116 Lantern Ct, YARDLEY, PA 19067
Local realty services provided by:Better Homes and Gardens Real Estate Premier
Listed by:andrew ferrara
Office:re/max total - yardley
MLS#:PABU2103728
Source:BRIGHTMLS
Price summary
- Price:$550,000
- Price per sq. ft.:$214.42
- Monthly HOA dues:$306
About this home
Nestled in the sought-after neighborhood of Yardley Station, this freshly painted end-unit townhome blends comfortable living with the charm of Yardley Borough. From the moment you arrive, you’ll appreciate not only the thoughtful spaces inside, but also the vibrant community just outside your door. The main level welcomes you with rich wood floors and vaulted ceilings in the living room, creating a sense of openness and light. The dining room is detailed with crown molding, while the kitchen offers warm wood cabinetry, granite countertops, a center island, and sliding glass doors that open to the deck. Just beyond, the family room invites you to gather around the gas fireplace, a cozy complement to the open layout. A powder room and a convenient laundry room with upper cabinets complete this floor. Upstairs, a versatile loft provides the perfect spot for a home office, reading nook, or play area. The primary suite features vaulted ceilings, a walk-in closet with custom organizing system, and a spacious en-suite bathroom with a double vanity, soaking tub, and separate stall shower. Two additional bedrooms share a hall bath, offering comfort for family and guests alike. The finished basement with its soaring ceiling heights expands the living space with recessed lighting and a bar—ideal for hosting or simply unwinding. Out back, the deck overlooks a tree-lined yard, offering a private place to enjoy morning coffee or evening gatherings. The side yard area offers space for more outdoor activities. Life in Yardley Borough is just as inviting as the home itself. From here, you can stroll to the train station, the Delaware River, charming shops, and an array of restaurants and cafés. Known for its welcoming spirit and strong sense of community, Yardley blends small-town character with commuter convenience. Add in the highly regarded Pennsbury School District, and this home offers a truly special opportunity to enjoy one of Bucks County’s most beloved boroughs.
Contact an agent
Home facts
- Year built:2004
- Listing ID #:PABU2103728
- Added:3 day(s) ago
- Updated:September 16, 2025 at 10:12 AM
Rooms and interior
- Bedrooms:3
- Total bathrooms:3
- Full bathrooms:2
- Half bathrooms:1
- Living area:2,565 sq. ft.
Heating and cooling
- Cooling:Central A/C
- Heating:Forced Air, Natural Gas
Structure and exterior
- Year built:2004
- Building area:2,565 sq. ft.
Schools
- High school:PENNSBURY
Utilities
- Water:Public
- Sewer:Public Sewer
Finances and disclosures
- Price:$550,000
- Price per sq. ft.:$214.42
- Tax amount:$9,766 (2025)
New listings near 116 Lantern Ct
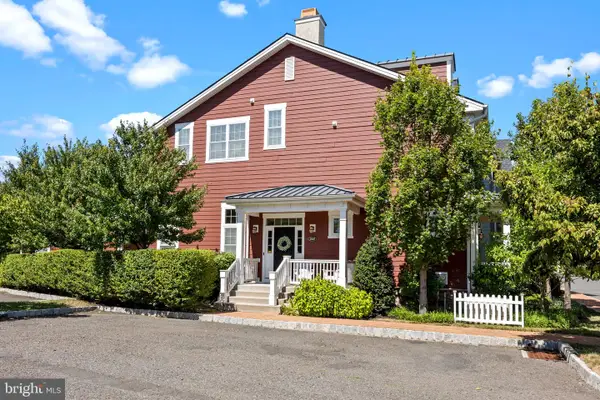 $915,000Pending5 beds 5 baths4,055 sq. ft.
$915,000Pending5 beds 5 baths4,055 sq. ft.1849 Windflower Ln, YARDLEY, PA 19067
MLS# PABU2103712Listed by: KELLER WILLIAMS REAL ESTATE- Coming SoonOpen Sat, 1 to 3pm
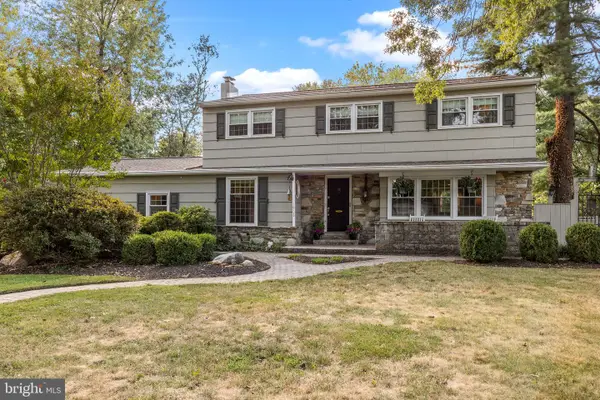 $725,000Coming Soon4 beds 3 baths
$725,000Coming Soon4 beds 3 baths1903 Woodland Dr, YARDLEY, PA 19067
MLS# PABU2103812Listed by: REAL OF PENNSYLVANIA - New
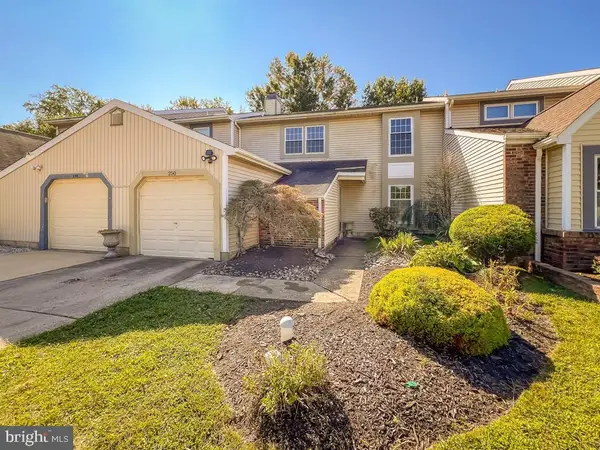 $475,000Active2 beds 3 baths1,978 sq. ft.
$475,000Active2 beds 3 baths1,978 sq. ft.250 Wild Orchid Ct, YARDLEY, PA 19067
MLS# PABU2105182Listed by: LONG & FOSTER REAL ESTATE, INC. - New
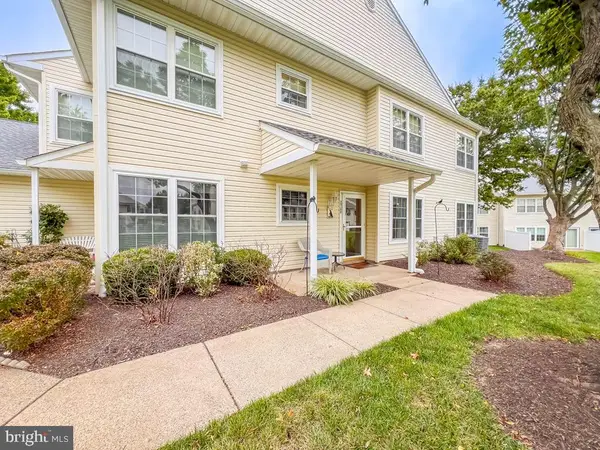 $425,000Active2 beds 2 baths1,436 sq. ft.
$425,000Active2 beds 2 baths1,436 sq. ft.2708 Lynbrooke Dr, YARDLEY, PA 19067
MLS# PABU2103930Listed by: KELLER WILLIAMS REAL ESTATE-LANGHORNE - New
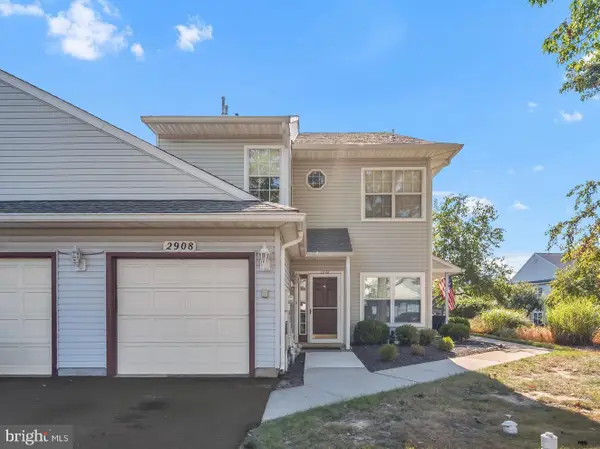 $440,000Active3 beds 2 baths1,550 sq. ft.
$440,000Active3 beds 2 baths1,550 sq. ft.2908 Sterling Rd #175, YARDLEY, PA 19067
MLS# PABU2105044Listed by: BERKSHIRE HATHAWAY HOMESERVICES HOMESALE REALTY - New
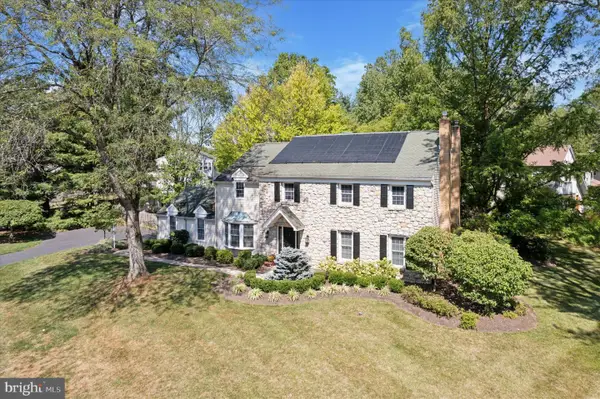 $939,900Active4 beds 3 baths3,080 sq. ft.
$939,900Active4 beds 3 baths3,080 sq. ft.1111 Randolph Dr, YARDLEY, PA 19067
MLS# PABU2104742Listed by: KELLER WILLIAMS REAL ESTATE-LANGHORNE 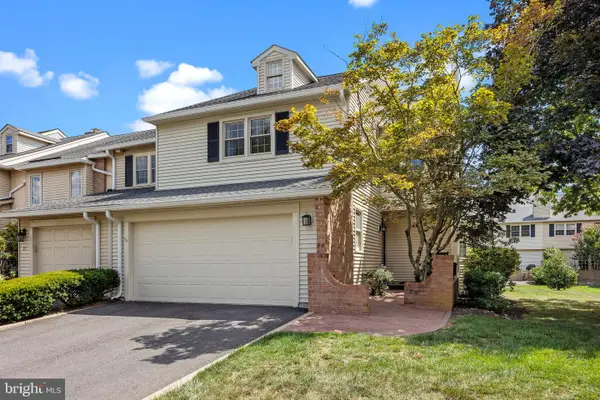 $660,000Active3 beds 3 baths2,941 sq. ft.
$660,000Active3 beds 3 baths2,941 sq. ft.96 Sutphin Pnes, YARDLEY, PA 19067
MLS# PABU2104460Listed by: BHHS FOX & ROACH -YARDLEY/NEWTOWN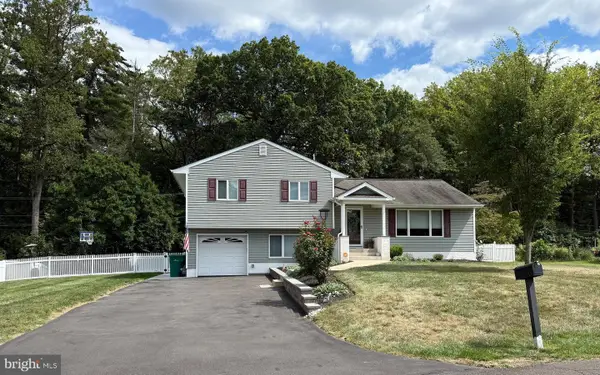 $599,900Pending3 beds 3 baths1,950 sq. ft.
$599,900Pending3 beds 3 baths1,950 sq. ft.11 Edgemere Dr, YARDLEY, PA 19067
MLS# PABU2104530Listed by: CENTURY 21 VETERANS-NEWTOWN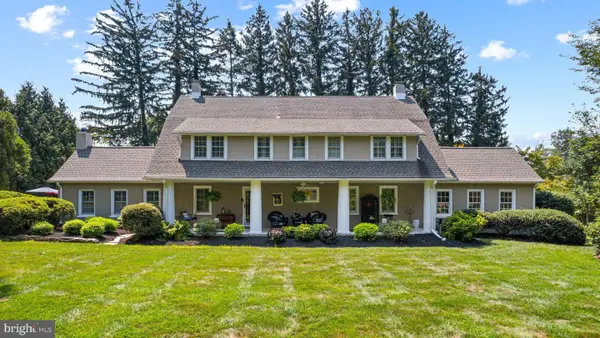 $1,190,000Active4 beds 4 baths3,756 sq. ft.
$1,190,000Active4 beds 4 baths3,756 sq. ft.2116 N Crescent Blvd, YARDLEY, PA 19067
MLS# PABU2104396Listed by: COLDWELL BANKER HEARTHSIDE
