2708 Lynbrooke Dr, YARDLEY, PA 19067
Local realty services provided by:Better Homes and Gardens Real Estate GSA Realty
2708 Lynbrooke Dr,YARDLEY, PA 19067
$425,000
- 2 Beds
- 2 Baths
- 1,436 sq. ft.
- Condominium
- Active
Listed by:nadine simantov
Office:keller williams real estate-langhorne
MLS#:PABU2103930
Source:BRIGHTMLS
Price summary
- Price:$425,000
- Price per sq. ft.:$295.96
About this home
Welcome to this beautifully updated first-floor condo in the highly desirable Brookstone community of Yardley. This 2-bedroom, 2-bath home offers a perfect blend of comfort and style with its modern upgrades and open, light-filled layout. The spacious living room/dining room includes a fireplace for those cozy Fall nights. The eat-in kitchen has ample cabinet space, a seamless Corian Counter and a breakfast area overlooking the front yard. The primary bedroom features 2 walk-in closets and a renovated En-suite bath, including a Jacuzzi tub, stall shower and double vanity. The second bedroom and updated full hall bath provide flexibility for guests or a home office. This bathroom features an updated vanity on lovely tiled flooring. Enjoy the convenience of an attached garage with a floored attic for extra storage and the ease of single-level living. The laundry room is conveniently located down its own hall. This home is tucked away in a great spot that offers plenty of privacy. Brookstone residents also benefit from fantastic community amenities, including a pool, tennis courts, and basketball courts. Located just minutes from shopping, dining, major roadways, and public transportation, this move-in-ready home combines low-maintenance living with a prime location. Don’t miss your opportunity to call Brookstone home!
Contact an agent
Home facts
- Year built:1991
- Listing ID #:PABU2103930
- Added:5 day(s) ago
- Updated:September 16, 2025 at 03:05 PM
Rooms and interior
- Bedrooms:2
- Total bathrooms:2
- Full bathrooms:2
- Living area:1,436 sq. ft.
Heating and cooling
- Cooling:Central A/C
- Heating:Forced Air, Natural Gas
Structure and exterior
- Year built:1991
- Building area:1,436 sq. ft.
Schools
- High school:PENNSBURY
- Middle school:WILLIAM PENN
- Elementary school:AFTON
Utilities
- Water:Public
- Sewer:Public Sewer
Finances and disclosures
- Price:$425,000
- Price per sq. ft.:$295.96
- Tax amount:$5,995 (2025)
New listings near 2708 Lynbrooke Dr
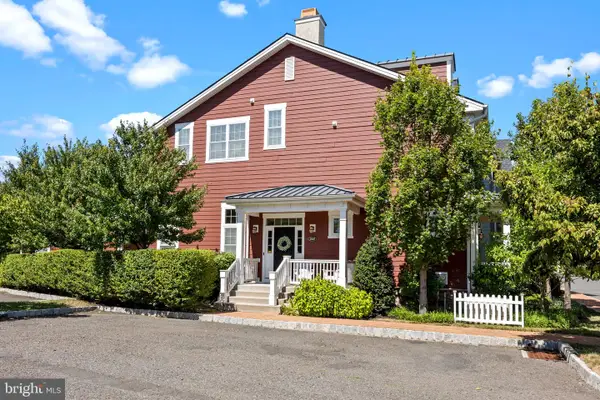 $915,000Pending5 beds 5 baths4,055 sq. ft.
$915,000Pending5 beds 5 baths4,055 sq. ft.1849 Windflower Ln, YARDLEY, PA 19067
MLS# PABU2103712Listed by: KELLER WILLIAMS REAL ESTATE- Coming SoonOpen Sat, 1 to 3pm
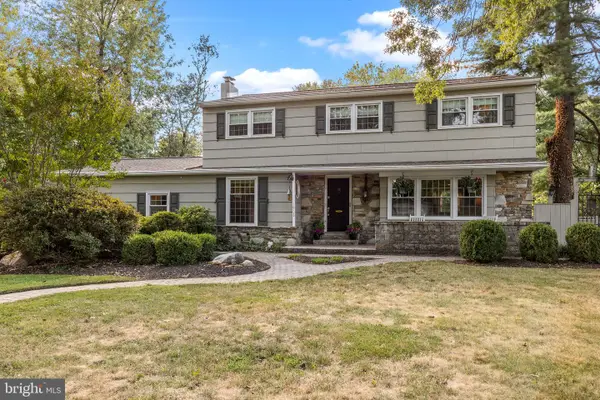 $725,000Coming Soon4 beds 3 baths
$725,000Coming Soon4 beds 3 baths1903 Woodland Dr, YARDLEY, PA 19067
MLS# PABU2103812Listed by: REAL OF PENNSYLVANIA - New
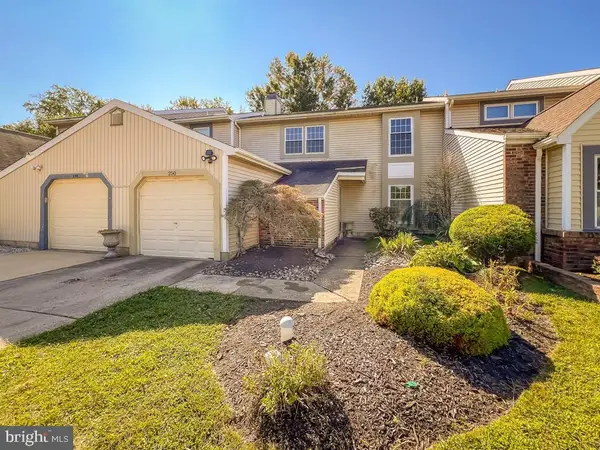 $475,000Active2 beds 3 baths1,978 sq. ft.
$475,000Active2 beds 3 baths1,978 sq. ft.250 Wild Orchid Ct, YARDLEY, PA 19067
MLS# PABU2105182Listed by: LONG & FOSTER REAL ESTATE, INC. 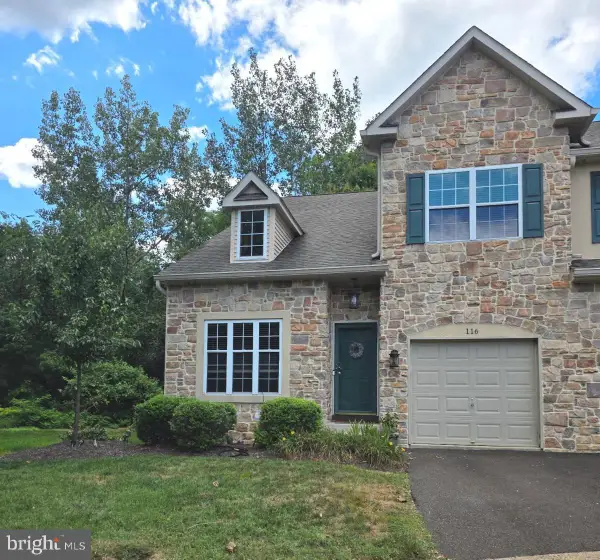 $550,000Pending3 beds 3 baths2,565 sq. ft.
$550,000Pending3 beds 3 baths2,565 sq. ft.116 Lantern Ct, YARDLEY, PA 19067
MLS# PABU2103728Listed by: RE/MAX TOTAL - YARDLEY- New
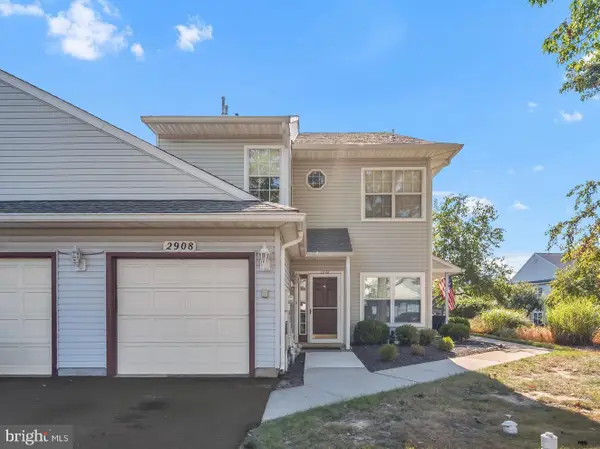 $440,000Active3 beds 2 baths1,550 sq. ft.
$440,000Active3 beds 2 baths1,550 sq. ft.2908 Sterling Rd #175, YARDLEY, PA 19067
MLS# PABU2105044Listed by: BERKSHIRE HATHAWAY HOMESERVICES HOMESALE REALTY - New
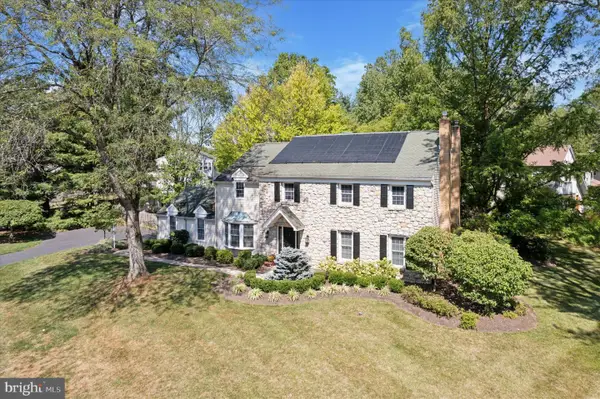 $939,900Active4 beds 3 baths3,080 sq. ft.
$939,900Active4 beds 3 baths3,080 sq. ft.1111 Randolph Dr, YARDLEY, PA 19067
MLS# PABU2104742Listed by: KELLER WILLIAMS REAL ESTATE-LANGHORNE 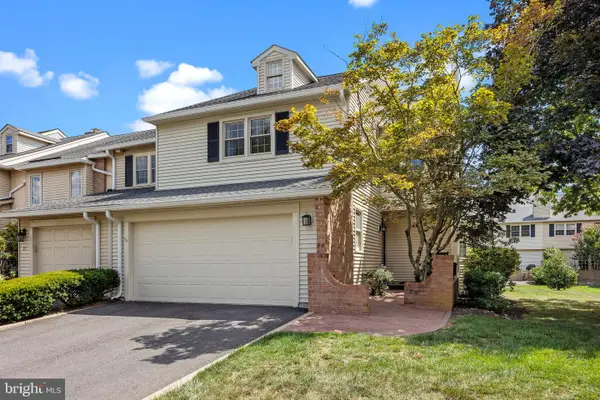 $660,000Active3 beds 3 baths2,941 sq. ft.
$660,000Active3 beds 3 baths2,941 sq. ft.96 Sutphin Pnes, YARDLEY, PA 19067
MLS# PABU2104460Listed by: BHHS FOX & ROACH -YARDLEY/NEWTOWN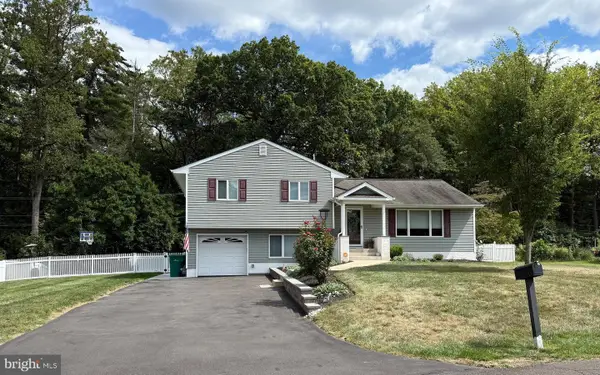 $599,900Pending3 beds 3 baths1,950 sq. ft.
$599,900Pending3 beds 3 baths1,950 sq. ft.11 Edgemere Dr, YARDLEY, PA 19067
MLS# PABU2104530Listed by: CENTURY 21 VETERANS-NEWTOWN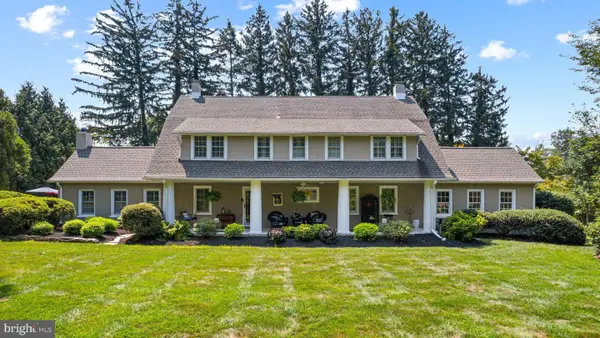 $1,190,000Pending4 beds 4 baths3,756 sq. ft.
$1,190,000Pending4 beds 4 baths3,756 sq. ft.2116 N Crescent Blvd, YARDLEY, PA 19067
MLS# PABU2104396Listed by: COLDWELL BANKER HEARTHSIDE
