1605 Covington Rd, Yardley, PA 19067
Local realty services provided by:Better Homes and Gardens Real Estate GSA Realty
1605 Covington Rd,Yardley, PA 19067
$530,000
- 3 Beds
- 4 Baths
- 2,343 sq. ft.
- Townhouse
- Active
Listed by:derek ryan
Office:keller williams real estate -exton
MLS#:PABU2102780
Source:BRIGHTMLS
Price summary
- Price:$530,000
- Price per sq. ft.:$226.21
- Monthly HOA dues:$300
About this home
FRESHLY UPDATED! New carpets and paint! Welcome to 1605 Covington Road! This spacious 3-bedroom, 2 full bathroom, 2 half bathroom townhome offers a flexible layout with plenty of room to live, work, and entertain. The cozy front porch welcomes you home! Step inside to a welcoming foyer with access to the garage and a convenient powder room to your left. On your right, you’ll find the bright open-concept living room with large windows and engineered flooring that flows into the formal dining area, accented with decorative columns and crown molding. The eat-in kitchen offers abundant cabinet space and a bay window bathing the breakfast area in sunlight. Continue to the spacious family room featuring a gas fireplace and slider to the rear patio - perfect for relaxing or entertaining guests. Upstairs, the expansive primary suite boasts two large windows with serene views, sitting area, walk-in closet, second closet, and an en-suite bath with both a soaking tub and stall shower. Two additional bedrooms, full hall bath and a laundry closet complete the second floor. The finished third-floor loft offers endless possibilities - home office, gym, or guest room - and includes a skylight for natural light. The finished basement includes another family room, a full bathroom, two additional rooms, and a utility area, providing excellent space for hobbies, storage, an office, or hosting guests. A one-car garage and private driveway complete the package. Have peace of mind knowing the windows were replaced only 2 years ago. Enjoy the benefits of the Brookstone community with its sidewalks, well-maintained grounds, and convenient location close to major roadways, shopping, dining, and award-winning Pennsbury Schools.
Contact an agent
Home facts
- Year built:1992
- Listing ID #:PABU2102780
- Added:67 day(s) ago
- Updated:October 20, 2025 at 01:47 PM
Rooms and interior
- Bedrooms:3
- Total bathrooms:4
- Full bathrooms:2
- Half bathrooms:2
- Living area:2,343 sq. ft.
Heating and cooling
- Cooling:Central A/C
- Heating:Forced Air, Natural Gas
Structure and exterior
- Year built:1992
- Building area:2,343 sq. ft.
Schools
- High school:PENNSBURY
- Middle school:WILLIAM PENN
- Elementary school:AFTON
Utilities
- Water:Public
- Sewer:Public Sewer
Finances and disclosures
- Price:$530,000
- Price per sq. ft.:$226.21
- Tax amount:$8,212 (2025)
New listings near 1605 Covington Rd
- New
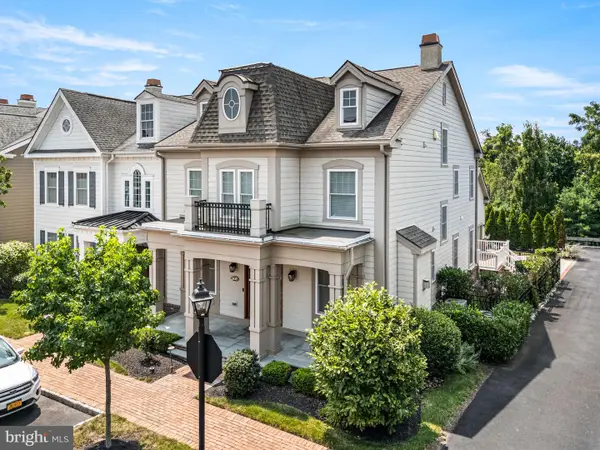 $1,250,000Active5 beds 5 baths4,485 sq. ft.
$1,250,000Active5 beds 5 baths4,485 sq. ft.1839 Windflower Ln, YARDLEY, PA 19067
MLS# PABU2107492Listed by: REAL OF PENNSYLVANIA - Coming Soon
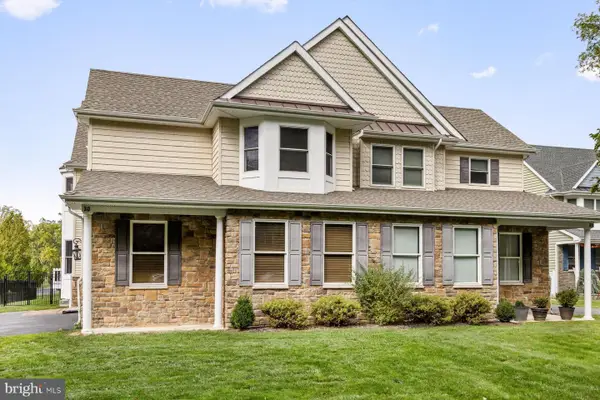 $900,000Coming Soon4 beds 3 baths
$900,000Coming Soon4 beds 3 baths30 Reading Ave, YARDLEY, PA 19067
MLS# PABU2107570Listed by: KURFISS SOTHEBY'S INTERNATIONAL REALTY - New
 $675,000Active3 beds 3 baths3,738 sq. ft.
$675,000Active3 beds 3 baths3,738 sq. ft.462 Scott Ct, YARDLEY, PA 19067
MLS# PABU2107574Listed by: BHHS FOX & ROACH -YARDLEY/NEWTOWN - New
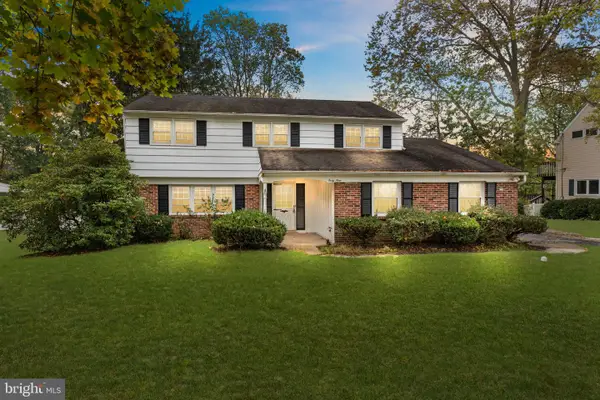 $525,000Active4 beds 3 baths2,450 sq. ft.
$525,000Active4 beds 3 baths2,450 sq. ft.49 Highland Dr, YARDLEY, PA 19067
MLS# PABU2107772Listed by: RE/MAX PROPERTIES - NEWTOWN 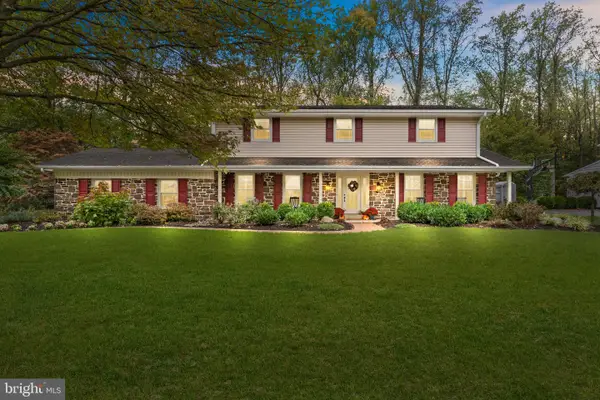 $865,000Pending4 beds 4 baths3,634 sq. ft.
$865,000Pending4 beds 4 baths3,634 sq. ft.1190 University Dr, YARDLEY, PA 19067
MLS# PABU2107668Listed by: KELLER WILLIAMS REAL ESTATE- New
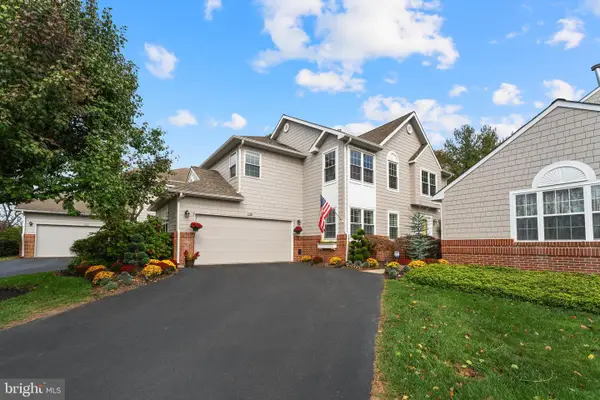 $750,000Active3 beds 3 baths2,510 sq. ft.
$750,000Active3 beds 3 baths2,510 sq. ft.1948 Satter Ct, YARDLEY, PA 19067
MLS# PABU2107720Listed by: COLDWELL BANKER HEARTHSIDE - New
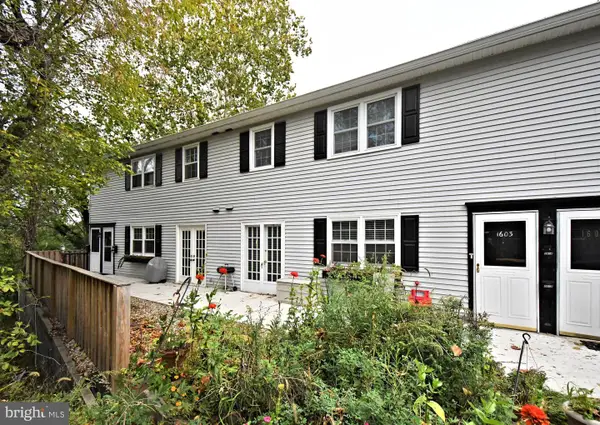 $259,900Active1 beds 1 baths
$259,900Active1 beds 1 baths1603 Yardley Cmns, YARDLEY, PA 19067
MLS# PABU2107722Listed by: BHHS FOX & ROACH -YARDLEY/NEWTOWN - Coming SoonOpen Sat, 12 to 3pm
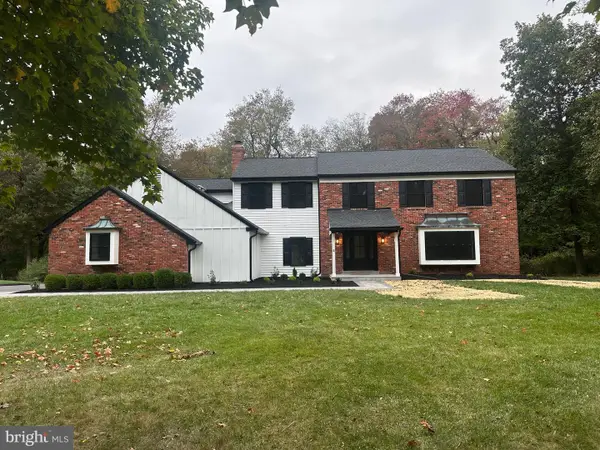 $1,175,000Coming Soon4 beds 3 baths
$1,175,000Coming Soon4 beds 3 baths1512 Silo Rd, YARDLEY, PA 19067
MLS# PABU2107644Listed by: IRON VALLEY REAL ESTATE DOYLESTOWN - New
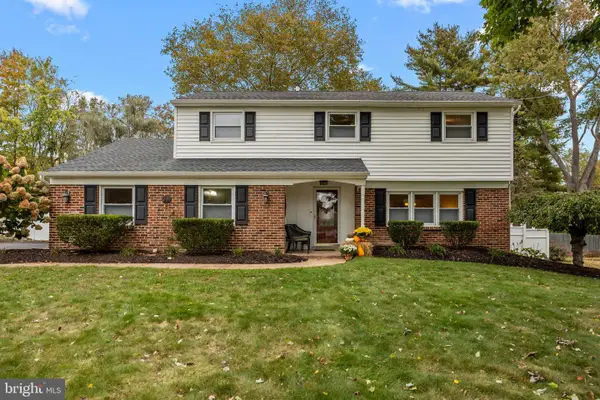 $679,000Active5 beds 3 baths2,439 sq. ft.
$679,000Active5 beds 3 baths2,439 sq. ft.6 Plymouth Ln, YARDLEY, PA 19067
MLS# PABU2107672Listed by: KELLER WILLIAMS REAL ESTATE-LANGHORNE - New
 $409,000Active3 beds 2 baths1,550 sq. ft.
$409,000Active3 beds 2 baths1,550 sq. ft.1707 Lynbrooke Dr, YARDLEY, PA 19067
MLS# PABU2107250Listed by: KELLER WILLIAMS REAL ESTATE - NEWTOWN
