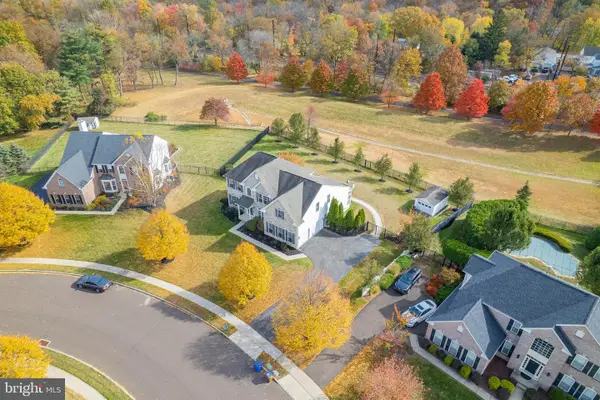647b Rose Hollow Dr #b, Yardley, PA 19067
Local realty services provided by:Better Homes and Gardens Real Estate Maturo
647b Rose Hollow Dr #b,Yardley, PA 19067
$375,000
- 2 Beds
- 2 Baths
- 1,735 sq. ft.
- Condominium
- Pending
Listed by: caroline lavenduski
Office: keller williams real estate-langhorne
MLS#:PABU2109044
Source:BRIGHTMLS
Price summary
- Price:$375,000
- Price per sq. ft.:$216.14
- Monthly HOA dues:$280
About this home
Welcome to 647B Rose Hollow Drive in highly desirable Yardley in the award winning Pennsbury School District. This bright second floor end-unit condo boasts privacy, updated finishes, and an ideal location in the Rose Hollow community. The living space comes complete with an open living room and dining area with vaulted ceilings, a fireplace, and wood-style laminate floors. The main living area also has an extra flex space off of the kitchen along with a spacious and bright balcony. This home features two well-sized bedrooms, including a primary bedroom with an ensuite bathroom. Bonus features include a garage for ample storage, a storage room just off of the foyer, in-unit washer and dryer, and easy access to all of the amenities of this community. This home is centrally located just minutes from downtown Yardley along with many main commuter routes and local amenities such as Wegmans, Shady Brook Farm, endless eateries, and the Oxford Valley Mall area. This is the one! Make your appointment today.
Contact an agent
Home facts
- Year built:1983
- Listing ID #:PABU2109044
- Added:7 day(s) ago
- Updated:November 14, 2025 at 11:30 AM
Rooms and interior
- Bedrooms:2
- Total bathrooms:2
- Full bathrooms:2
- Living area:1,735 sq. ft.
Heating and cooling
- Cooling:Central A/C
- Heating:Electric, Heat Pump - Electric BackUp
Structure and exterior
- Year built:1983
- Building area:1,735 sq. ft.
Schools
- High school:PENNSBURY
Utilities
- Water:Public
- Sewer:Public Sewer
Finances and disclosures
- Price:$375,000
- Price per sq. ft.:$216.14
- Tax amount:$5,935 (2025)
New listings near 647b Rose Hollow Dr #b
- Coming Soon
 $1,250,000Coming Soon4 beds 4 baths
$1,250,000Coming Soon4 beds 4 baths923 Hunt Dr, YARDLEY, PA 19067
MLS# PABU2109198Listed by: RE/MAX ASPIRE - New
 $750,000Active4 beds 3 baths3,326 sq. ft.
$750,000Active4 beds 3 baths3,326 sq. ft.1253 Lexington Dr, YARDLEY, PA 19067
MLS# PABU2109114Listed by: CENTURY 21 ADVANTAGE GOLD-LOWER BUCKS  $449,999Pending3 beds 3 baths1,418 sq. ft.
$449,999Pending3 beds 3 baths1,418 sq. ft.650 Bayberry Ln, YARDLEY, PA 19067
MLS# PABU2109012Listed by: COLONY REAL ESTATE GROUP, INC. $850,000Pending4 beds 3 baths2,552 sq. ft.
$850,000Pending4 beds 3 baths2,552 sq. ft.1237 University Dr, YARDLEY, PA 19067
MLS# PABU2108952Listed by: BHHS FOX & ROACH -YARDLEY/NEWTOWN- Open Sat, 12 to 2pmNew
 $515,000Active3 beds 3 baths1,850 sq. ft.
$515,000Active3 beds 3 baths1,850 sq. ft.2602 Waterford Rd, YARDLEY, PA 19067
MLS# PABU2108042Listed by: BHHS FOX & ROACH-NEW HOPE - Open Sat, 11am to 1pmNew
 $850,000Active4 beds 3 baths3,544 sq. ft.
$850,000Active4 beds 3 baths3,544 sq. ft.329 Sherwood Dr, YARDLEY, PA 19067
MLS# PABU2108856Listed by: REAL BROKER, LLC - New
 $849,900Active5 beds 4 baths3,818 sq. ft.
$849,900Active5 beds 4 baths3,818 sq. ft.942 Roeloffs Ct, YARDLEY, PA 19067
MLS# PABU2108800Listed by: BHHS FOX & ROACH -YARDLEY/NEWTOWN - New
 $699,900Active4 beds 2 baths2,843 sq. ft.
$699,900Active4 beds 2 baths2,843 sq. ft.1 Sunnyside Ln, YARDLEY, PA 19067
MLS# PABU2108784Listed by: CENTURY 21 VETERANS-NEWTOWN  $1,150,000Active5 beds 4 baths5,350 sq. ft.
$1,150,000Active5 beds 4 baths5,350 sq. ft.1471 Hidden Pond Dr, YARDLEY, PA 19067
MLS# PABU2108714Listed by: THE GREENE REALTY GROUP
