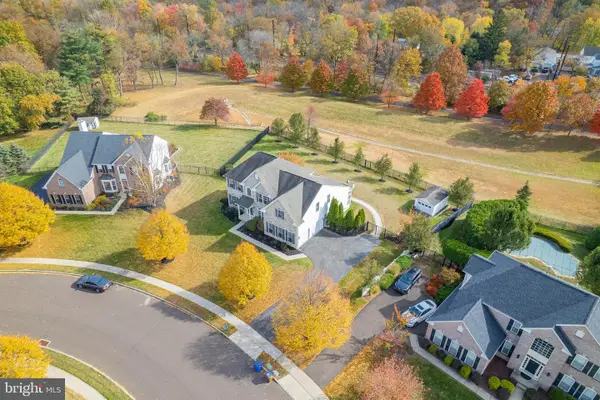650 Bayberry Ln, Yardley, PA 19067
Local realty services provided by:Better Homes and Gardens Real Estate Valley Partners
650 Bayberry Ln,Yardley, PA 19067
$449,999
- 3 Beds
- 3 Baths
- 1,418 sq. ft.
- Townhouse
- Pending
Listed by: frank miranda
Office: colony real estate group, inc.
MLS#:PABU2109012
Source:BRIGHTMLS
Price summary
- Price:$449,999
- Price per sq. ft.:$317.35
- Monthly HOA dues:$330
About this home
Welcome to 650 Bayberry Lane – a beautifully maintained end-unit townhome in the highly sought-after Heacock Meadows community of Lower Makefield/Yardley. This move-in-ready home combines an open, functional layout with a prime walkable location and low-maintenance lifestyle.
Step inside to a welcoming foyer that flows to a versatile office/den, updated powder room, oversized storage closet, and inside access to the one-car garage—a smart everyday convenience. The heart of the home is the open-concept kitchen, dining, and living area: the kitchen with granite counters and breakfast bar overlooks the dining space and spacious living room with wood-burning fireplace, perfect for entertaining or relaxing. Glass doors lead to a secluded EP Henry paver patio and green space, offering just the right blend of privacy and openness for outdoor dining, play, or pets.
Upstairs, the large primary bedroom features its own en-suite bath and generous closet space. Two additional bedrooms and a full hall bath provide comfortable accommodations for family, guests, or a second office. The laundry is conveniently located on the bedroom level, eliminating trips up and down stairs. A finished lower level adds flexible bonus living area for media, playroom, gym, or hobbies, plus additional storage.
Heacock Meadows is known for its well-run association and impressive amenities. The HOA handles exterior building maintenance (including roof and siding), lawn care, and snow removal, and offers a community pool, tennis/pickleball, basketball, clubhouse, and sidewalks throughout—truly a lock-and-leave, low-stress lifestyle. From your front door, you’re just moments to Giant, McCaffrey’s, cafés, pharmacies, and everyday conveniences, with easy access to I-295, Route 1, the PA/NJ bridges, and nearby train stations for commuting to Philadelphia, Princeton, or New York. All of this within the acclaimed Pennsbury School District.
If you’re seeking an updated end-unit home, in a walkable location, with strong community amenities and minimal maintenance, 650 Bayberry Lane is the one to see.
Contact an agent
Home facts
- Year built:1984
- Listing ID #:PABU2109012
- Added:7 day(s) ago
- Updated:November 14, 2025 at 08:39 AM
Rooms and interior
- Bedrooms:3
- Total bathrooms:3
- Full bathrooms:2
- Half bathrooms:1
- Living area:1,418 sq. ft.
Heating and cooling
- Cooling:Central A/C
- Heating:Central, Natural Gas
Structure and exterior
- Roof:Asphalt
- Year built:1984
- Building area:1,418 sq. ft.
Schools
- High school:PENNSBURY
Utilities
- Water:Public
- Sewer:Public Sewer
Finances and disclosures
- Price:$449,999
- Price per sq. ft.:$317.35
- Tax amount:$6,061 (2025)
New listings near 650 Bayberry Ln
- Coming Soon
 $1,250,000Coming Soon4 beds 4 baths
$1,250,000Coming Soon4 beds 4 baths923 Hunt Dr, YARDLEY, PA 19067
MLS# PABU2109198Listed by: RE/MAX ASPIRE - New
 $750,000Active4 beds 3 baths3,326 sq. ft.
$750,000Active4 beds 3 baths3,326 sq. ft.1253 Lexington Dr, YARDLEY, PA 19067
MLS# PABU2109114Listed by: CENTURY 21 ADVANTAGE GOLD-LOWER BUCKS  $375,000Pending2 beds 2 baths1,735 sq. ft.
$375,000Pending2 beds 2 baths1,735 sq. ft.647b Rose Hollow Dr #b, YARDLEY, PA 19067
MLS# PABU2109044Listed by: KELLER WILLIAMS REAL ESTATE-LANGHORNE $850,000Pending4 beds 3 baths2,552 sq. ft.
$850,000Pending4 beds 3 baths2,552 sq. ft.1237 University Dr, YARDLEY, PA 19067
MLS# PABU2108952Listed by: BHHS FOX & ROACH -YARDLEY/NEWTOWN- Open Sat, 12 to 2pmNew
 $515,000Active3 beds 3 baths1,850 sq. ft.
$515,000Active3 beds 3 baths1,850 sq. ft.2602 Waterford Rd, YARDLEY, PA 19067
MLS# PABU2108042Listed by: BHHS FOX & ROACH-NEW HOPE - Open Sat, 11am to 1pmNew
 $850,000Active4 beds 3 baths3,544 sq. ft.
$850,000Active4 beds 3 baths3,544 sq. ft.329 Sherwood Dr, YARDLEY, PA 19067
MLS# PABU2108856Listed by: REAL BROKER, LLC - New
 $849,900Active5 beds 4 baths3,818 sq. ft.
$849,900Active5 beds 4 baths3,818 sq. ft.942 Roeloffs Ct, YARDLEY, PA 19067
MLS# PABU2108800Listed by: BHHS FOX & ROACH -YARDLEY/NEWTOWN - New
 $699,900Active4 beds 2 baths2,843 sq. ft.
$699,900Active4 beds 2 baths2,843 sq. ft.1 Sunnyside Ln, YARDLEY, PA 19067
MLS# PABU2108784Listed by: CENTURY 21 VETERANS-NEWTOWN  $1,150,000Active5 beds 4 baths5,350 sq. ft.
$1,150,000Active5 beds 4 baths5,350 sq. ft.1471 Hidden Pond Dr, YARDLEY, PA 19067
MLS# PABU2108714Listed by: THE GREENE REALTY GROUP
