762 Dawes Dr, Yardley, PA 19067
Local realty services provided by:Better Homes and Gardens Real Estate Premier
762 Dawes Dr,Yardley, PA 19067
$785,000
- 4 Beds
- 2 Baths
- 3,780 sq. ft.
- Single family
- Pending
Listed by:jay e epstein
Office:keller williams real estate - newtown
MLS#:PABU2088572
Source:BRIGHTMLS
Price summary
- Price:$785,000
- Price per sq. ft.:$207.67
About this home
Welcome to this stunning 4-bedroom, 2.5-bath Colonial nestled in the highly sought-after Yardley Hunt neighborhood. Situated on a private, park-like lot, this home offers a perfect blend of elegance and comfort.
Step inside the grand foyer with hardwood floors and a striking turned staircase. To the left, the spacious living room is ideal for entertaining, featuring surround sound, recessed lighting, and elegant crown molding. On the right, the formal dining room is ready for special occasions with finished hardwood floors, crown molding, and chair rail.
The heart of the home is the updated eat-in kitchen, which shines with newer granite countertops, an island cooktop, a tiled backsplash, and an abundance of cabinet space. An oversized window floods this space with natural light and offers serene views of the expansive, private backyard. The kitchen flows seamlessly into the sunken family room, a cozy retreat with a floor-to-ceiling brick fireplace, exposed wood beams, and custom shelving. Double doors open to a beautiful custom paver patio, perfect for outdoor living. A laundry room, powder room, closet space and access to the 2-car garage complete the main level.
Upstairs, the luxurious primary suite is a true sanctuary. It features a private sitting room, a dedicated dressing area with sink and vanity, and a large custom walk-in closet. The en-suite bathroom includes an additional vanity, sink and shower. The second floor is then completed by three generously sized bedrooms, ample closet space and a full hall bathroom.
The possibilities are endless in the finished basement, which provides a large, versatile space for a media room, home gym, or play area.
This home has been meticulously maintained with recent upgrades, including updated windows, a new roof, and a new water heater. The front , side and rear the home have been enhanced with elegant stone paver pathways and patios as well as professionally designed garden and flower beds. Located just minutes from the charming boroughs of Yardley, Newtown, and New Hope, this property offers incredible convenience. Commuters will appreciate the easy access to I-295, Route 1, the PA Turnpike, and regional rail lines, making travel to Philadelphia, Princeton, and New York City a breeze.
Contact an agent
Home facts
- Year built:1980
- Listing ID #:PABU2088572
- Added:57 day(s) ago
- Updated:October 19, 2025 at 07:35 AM
Rooms and interior
- Bedrooms:4
- Total bathrooms:2
- Full bathrooms:2
- Living area:3,780 sq. ft.
Heating and cooling
- Cooling:Central A/C
- Heating:Electric, Forced Air, Heat Pump(s)
Structure and exterior
- Year built:1980
- Building area:3,780 sq. ft.
- Lot area:0.38 Acres
Utilities
- Water:Public
- Sewer:Public Sewer
Finances and disclosures
- Price:$785,000
- Price per sq. ft.:$207.67
- Tax amount:$12,007 (2024)
New listings near 762 Dawes Dr
- Open Sun, 11am to 1pmNew
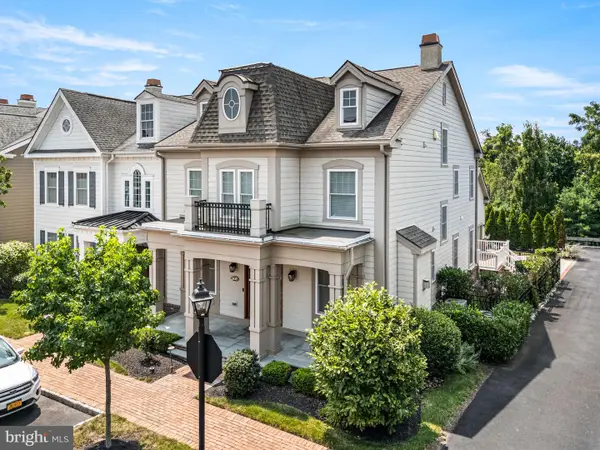 $1,250,000Active5 beds 5 baths4,485 sq. ft.
$1,250,000Active5 beds 5 baths4,485 sq. ft.1839 Windflower Ln, YARDLEY, PA 19067
MLS# PABU2107492Listed by: REAL OF PENNSYLVANIA - Coming Soon
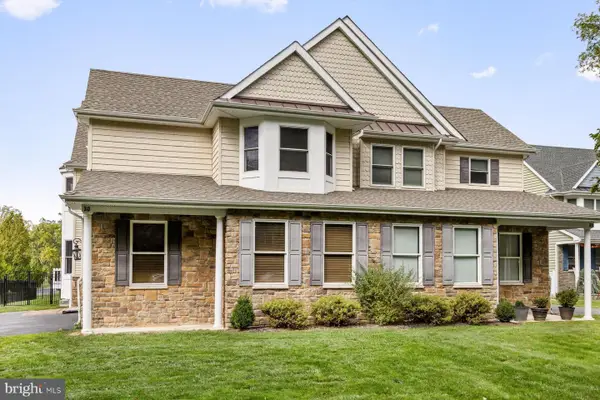 $900,000Coming Soon4 beds 3 baths
$900,000Coming Soon4 beds 3 baths30 Reading Ave, YARDLEY, PA 19067
MLS# PABU2107570Listed by: KURFISS SOTHEBY'S INTERNATIONAL REALTY - Open Sun, 1 to 3pmNew
 $675,000Active3 beds 3 baths3,738 sq. ft.
$675,000Active3 beds 3 baths3,738 sq. ft.462 Scott Ct, YARDLEY, PA 19067
MLS# PABU2107574Listed by: BHHS FOX & ROACH -YARDLEY/NEWTOWN - New
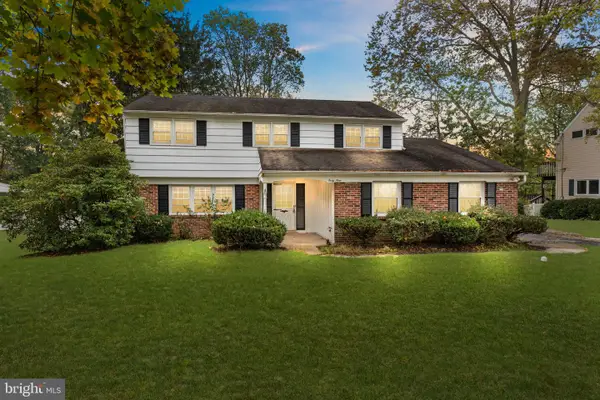 $525,000Active4 beds 3 baths2,450 sq. ft.
$525,000Active4 beds 3 baths2,450 sq. ft.49 Highland Dr, YARDLEY, PA 19067
MLS# PABU2107772Listed by: RE/MAX PROPERTIES - NEWTOWN - New
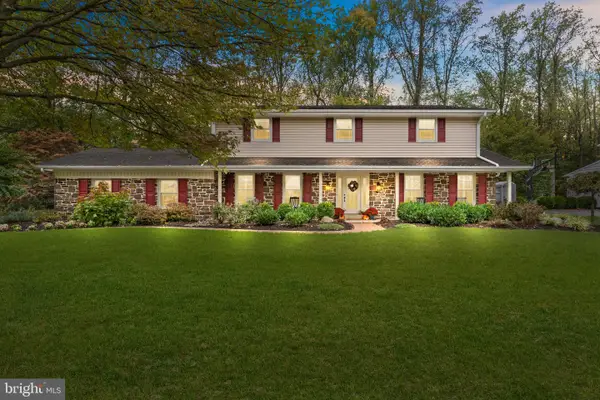 $865,000Active4 beds 4 baths3,634 sq. ft.
$865,000Active4 beds 4 baths3,634 sq. ft.1190 University Dr, YARDLEY, PA 19067
MLS# PABU2107668Listed by: KELLER WILLIAMS REAL ESTATE - Open Sun, 11am to 1pmNew
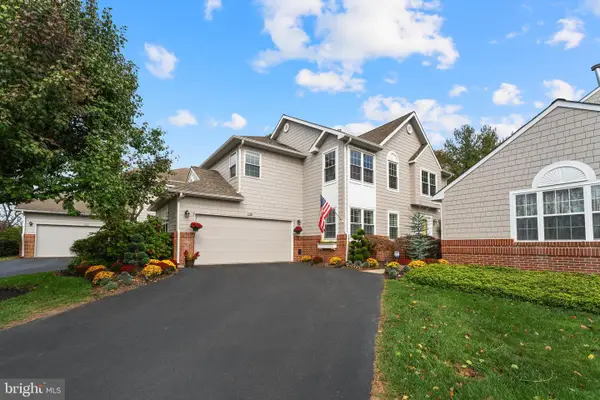 $750,000Active3 beds 3 baths2,510 sq. ft.
$750,000Active3 beds 3 baths2,510 sq. ft.1948 Satter Ct, YARDLEY, PA 19067
MLS# PABU2107720Listed by: COLDWELL BANKER HEARTHSIDE - New
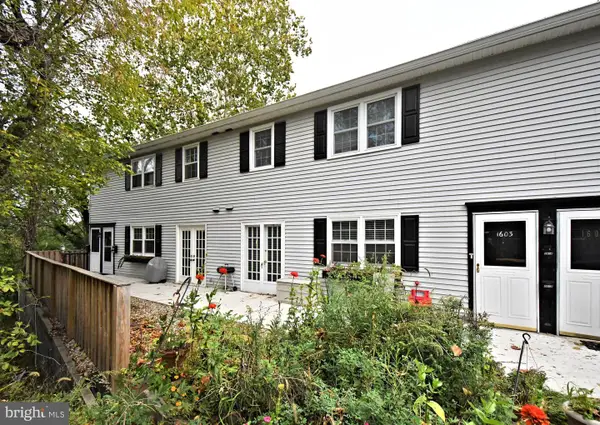 $259,900Active1 beds 1 baths
$259,900Active1 beds 1 baths1603 Yardley Cmns, YARDLEY, PA 19067
MLS# PABU2107722Listed by: BHHS FOX & ROACH -YARDLEY/NEWTOWN - Coming SoonOpen Sat, 12 to 3pm
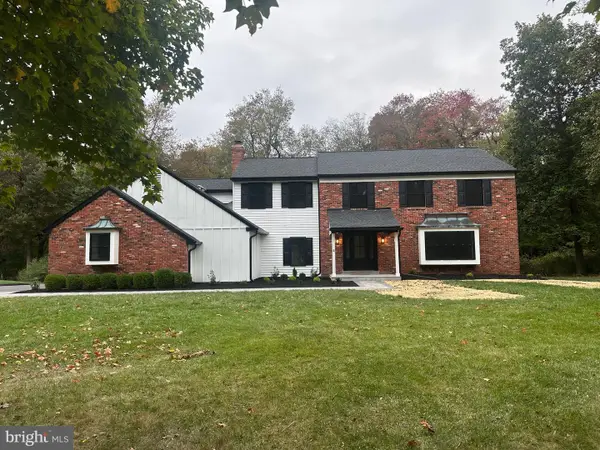 $1,175,000Coming Soon4 beds 3 baths
$1,175,000Coming Soon4 beds 3 baths1512 Silo Rd, YARDLEY, PA 19067
MLS# PABU2107644Listed by: IRON VALLEY REAL ESTATE DOYLESTOWN - New
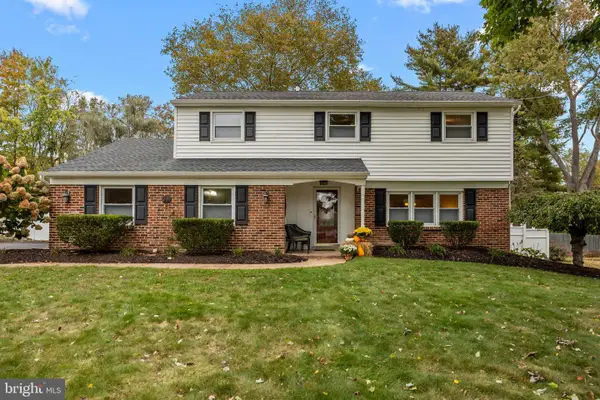 $679,000Active5 beds 3 baths2,439 sq. ft.
$679,000Active5 beds 3 baths2,439 sq. ft.6 Plymouth Ln, YARDLEY, PA 19067
MLS# PABU2107672Listed by: KELLER WILLIAMS REAL ESTATE-LANGHORNE - New
 $409,000Active3 beds 2 baths1,550 sq. ft.
$409,000Active3 beds 2 baths1,550 sq. ft.1707 Lynbrooke Dr, YARDLEY, PA 19067
MLS# PABU2107250Listed by: KELLER WILLIAMS REAL ESTATE - NEWTOWN
