100 Tiger Lily Drive, Anderson, SC 29621
Local realty services provided by:Better Homes and Gardens Real Estate Medley
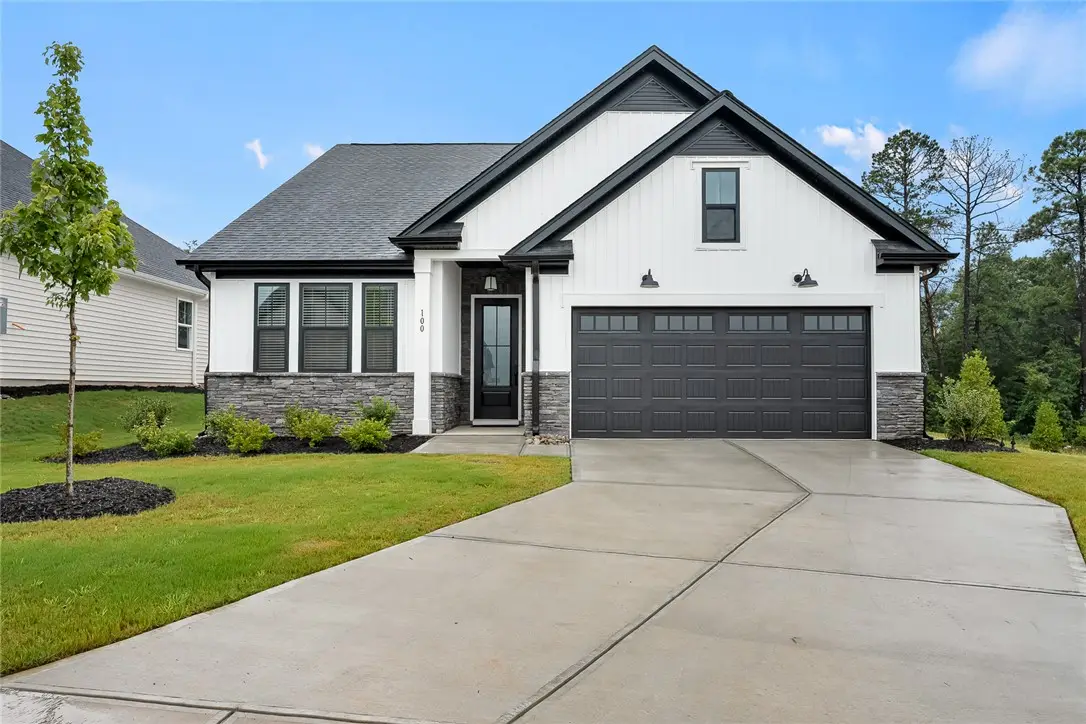
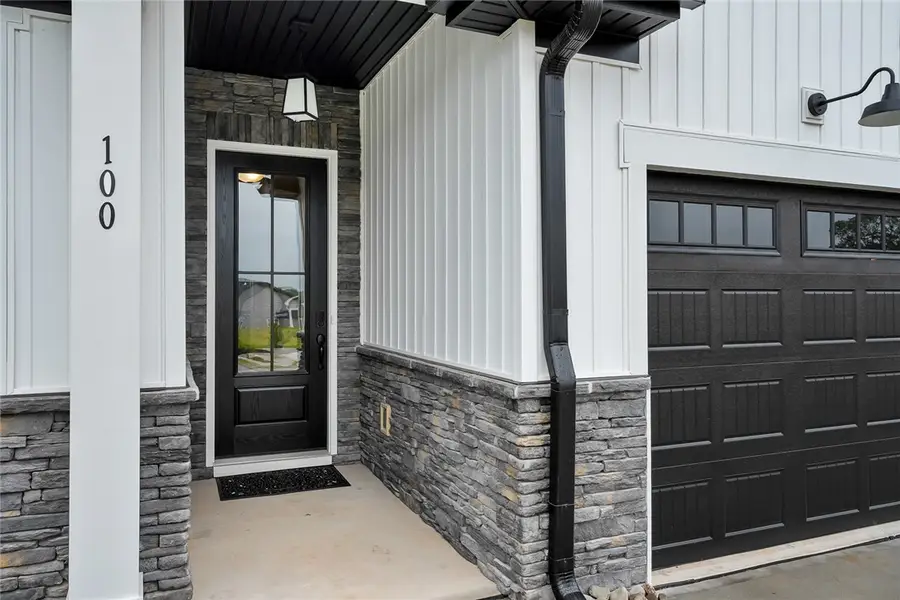
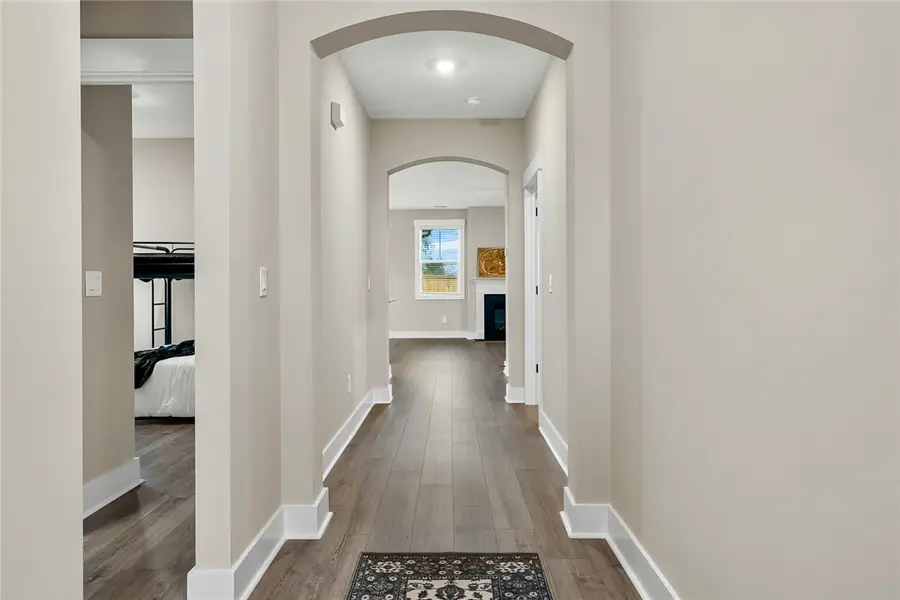
100 Tiger Lily Drive,Anderson, SC 29621
$339,000
- 3 Beds
- 2 Baths
- 1,470 sq. ft.
- Single family
- Active
Listed by:melody bell & associates(864) 353-7355
Office:western upstate keller william
MLS#:20290881
Source:SC_AAR
Price summary
- Price:$339,000
- Price per sq. ft.:$230.61
- Monthly HOA dues:$45.83
About this home
Welcome home — a 2025-built modern retreat perfectly situated on a spacious corner lot. With striking curb appeal, a covered front entry, and a wide driveway, this home makes an impression before you even step inside.
The open-concept living area is anchored by a sleek gas fireplace and luxury plank flooring that flows throughout the main spaces. The kitchen is both stylish and functional, featuring quartz countertops, a large island with seating, stainless steel appliances, white shaker cabinetry, subway tile backsplash, and a walk-in pantry designed for ultimate organization. All three bedrooms are generously sized with custom closets, while the primary suite offers abundant natural light and private bath access. Additional touches like upgraded lighting, craftsman-style trim, and a dedicated laundry space enhance everyday ease. Step through sliding glass doors to a covered back patio overlooking a fully fenced, level backyard—perfect for outdoor dining, gardening, or letting pets roam freely.
This home is perfectly located just minutes from Target and other shopping, the Anderson YMCA, AnMed Hospital, and Downtown Anderson! Enjoy convenient access to shopping, healthcare, fitness, and dining—all right around the corner. The brand-new amenity center is now open, featuring a resort-style pool, tennis courts, pickleball courts, and a shaded pavilion where you can relax and socialize with neighbors. Outdoor enthusiasts will love being just 10 minutes from a public Lake Hartwell boat ramp, with opportunities for boating, fishing, and hiking nearby. Located in the highly desirable Midway Elementary, Glenview Middle, and TL Hanna High School districts; plus, you're only 30 minutes from Greenville and Clemson, making this location truly unbeatable!
Contact an agent
Home facts
- Listing Id #:20290881
- Added:8 day(s) ago
- Updated:August 12, 2025 at 02:56 PM
Rooms and interior
- Bedrooms:3
- Total bathrooms:2
- Full bathrooms:2
- Living area:1,470 sq. ft.
Heating and cooling
- Cooling:Central Air, Electric
- Heating:Heat Pump
Structure and exterior
- Roof:Architectural, Shingle
- Building area:1,470 sq. ft.
Schools
- High school:Tl Hanna High
- Middle school:Glenview Middle
- Elementary school:Midway Elem
Utilities
- Water:Public
- Sewer:Public Sewer
Finances and disclosures
- Price:$339,000
- Price per sq. ft.:$230.61
New listings near 100 Tiger Lily Drive
- New
 $297,000Active2 beds 2 baths1,339 sq. ft.
$297,000Active2 beds 2 baths1,339 sq. ft.47 Hillsborough Drive, Anderson, SC 29621
MLS# 20291092Listed by: ALL STAR COMPANY - New
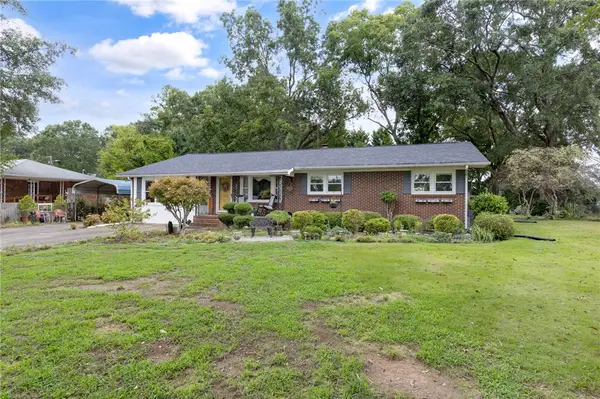 $239,000Active3 beds 2 baths1,588 sq. ft.
$239,000Active3 beds 2 baths1,588 sq. ft.137 Selwyn Drive, Anderson, SC 29625
MLS# 20291195Listed by: WESTERN UPSTATE KELLER WILLIAM - New
 $799,900Active4 beds 4 baths
$799,900Active4 beds 4 baths2001 Burns Bridge Road, Anderson, SC 29625
MLS# 20291202Listed by: WESTERN UPSTATE KELLER WILLIAM - Open Sun, 1:30 to 3pmNew
 $339,900Active3 beds 2 baths
$339,900Active3 beds 2 baths214 Savannah Drive, Anderson, SC 29621
MLS# 20291264Listed by: REAL ESTATE BY RIA - New
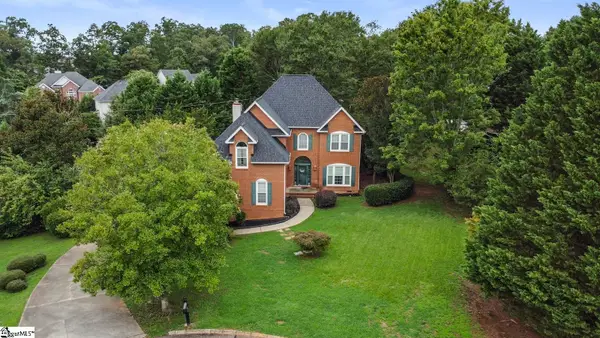 $399,999Active4 beds 3 baths
$399,999Active4 beds 3 baths104 Roxbury Court, Anderson, SC 29625
MLS# 1566316Listed by: EXP REALTY LLC - New
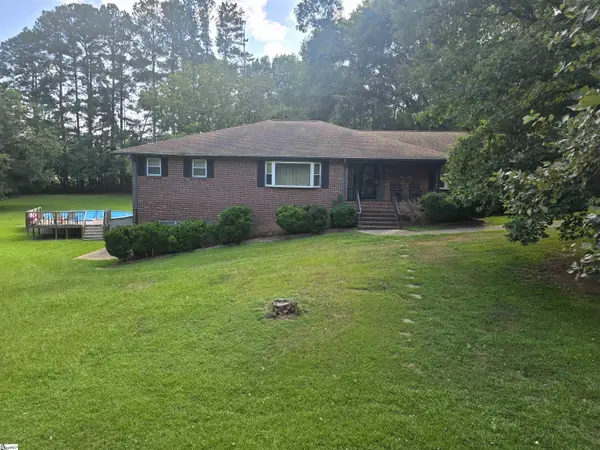 $450,000Active3 beds 3 baths
$450,000Active3 beds 3 baths3508 Allston Road, Anderson, SC 29624
MLS# 1566261Listed by: CASEY GROUP REAL ESTATE - ANDE - New
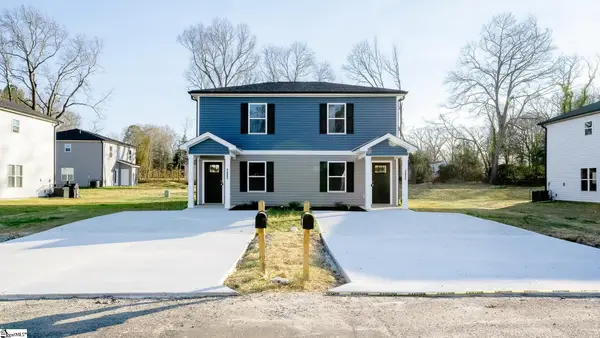 $292,500Active4 beds 4 baths2,060 sq. ft.
$292,500Active4 beds 4 baths2,060 sq. ft.203 Cromer Road #UNIT A & B, Anderson, SC 29624
MLS# 1566251Listed by: EVERNEST, LLC - New
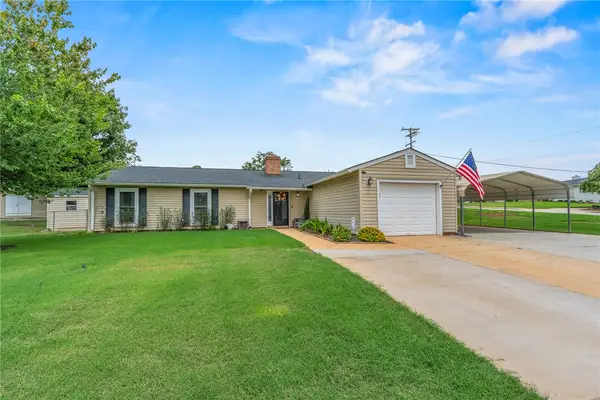 $279,900Active3 beds 2 baths1,472 sq. ft.
$279,900Active3 beds 2 baths1,472 sq. ft.102 Sedgefield Court, Anderson, SC 29621
MLS# 20291416Listed by: BLUEFIELD REALTY GROUP - New
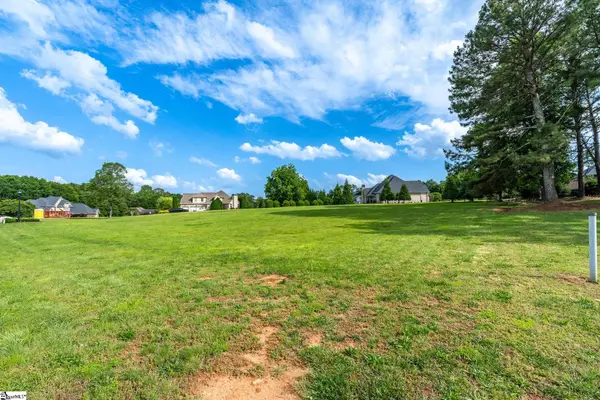 $85,000Active0.59 Acres
$85,000Active0.59 Acres106 Bree Drive, Anderson, SC 29621
MLS# 1566221Listed by: SUCCESS PROPERTIES, LLC - New
 $295,000Active3 beds 2 baths1,534 sq. ft.
$295,000Active3 beds 2 baths1,534 sq. ft.135 Dennis Ward Circle, Anderson, SC 29626
MLS# 20291302Listed by: KELLER WILLIAMS DRIVE

