135 Dennis Ward Circle, Anderson, SC 29626
Local realty services provided by:Better Homes and Gardens Real Estate Medley
Listed by:mya brown
Office:keller williams drive
MLS#:1566218
Source:SC_GGAR
Price summary
- Price:$290,000
About this home
This deal is too sweet to be ignored, snag your dream find on Dennis Ward! Nestled a little off the beaten path, this 2017 mobile home sits on 9 acres of unrestricted land! Walking in the front door, you are greeted with a combined kitchen, living, and dining space. The living room comes equipped with built-in cabinet space and to the kitchen you'll find stainless steel appliances, a walk-in pantry, and granite countertops. The extended kitchen island is the perfect spot for hosting guests or prepping dinner. Off the kitchen will be your laundry room & if you continue to move down the hallway you will run into two guest bedrooms and your secondary full bath. Back towards the front door, you are met with the primary suite, which is tucked away from the rest of the home. This space features a walk in closet, soaker tub, double vanity with separate sinks, and a spacious, tile shower. As if there was not enough inside the home to love, let me give you some highlights on the exterior! This one comes ready to go with a detached storage building and a 2 car detached carport. Enjoy your backyard privacy on the deck or move to the front porch to take in more of the scenery. Buyers can purchase with confidence knowing this one has a brick underpin, is in the process of being detitled & comes ready to go with ALL appliances. Located just 15 minutes from Green Pond Boat Ramp & zoned for Crescent High School, this one is sure to check most (if not all) your boxes. Come make memories at 135 Dennis Ward Circle!
Contact an agent
Home facts
- Listing ID #:1566218
- Added:43 day(s) ago
- Updated:September 20, 2025 at 07:30 AM
Rooms and interior
- Bedrooms:3
- Total bathrooms:2
- Full bathrooms:2
Heating and cooling
- Cooling:Electric
- Heating:Electric
Structure and exterior
- Roof:Architectural
- Lot area:9 Acres
Schools
- High school:Crescent
- Middle school:Starr-Iva
- Elementary school:Starr
Utilities
- Water:Well
- Sewer:Septic Tank
Finances and disclosures
- Price:$290,000
- Tax amount:$17,106
New listings near 135 Dennis Ward Circle
- New
 $500,000Active5 beds 3 baths2,945 sq. ft.
$500,000Active5 beds 3 baths2,945 sq. ft.136 Amberwood Drive, Anderson, SC 29621
MLS# 20293026Listed by: KELLER WILLIAMS GREENVILLE CEN - Open Sun, 1 to 2:30pmNew
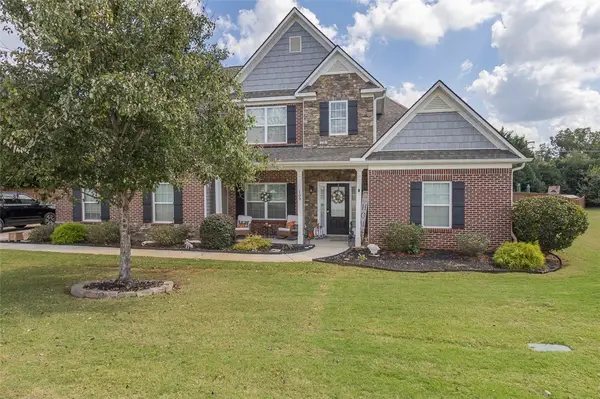 $499,900Active4 beds 3 baths3,077 sq. ft.
$499,900Active4 beds 3 baths3,077 sq. ft.109 Graceview East, Anderson, SC 29625
MLS# 20292912Listed by: WESTERN UPSTATE KELLER WILLIAM - New
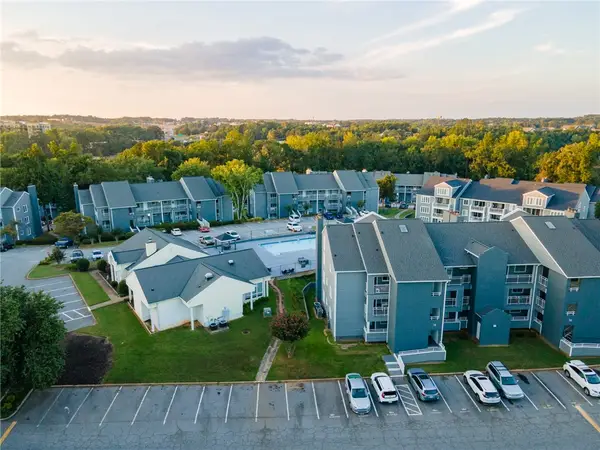 $169,900Active2 beds 2 baths1,025 sq. ft.
$169,900Active2 beds 2 baths1,025 sq. ft.1602 Northlake Drive #1602, Anderson, SC 29625
MLS# 20293008Listed by: WESTERN UPSTATE KELLER WILLIAM - New
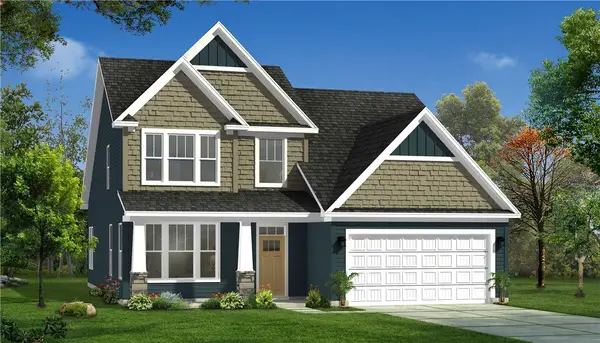 $424,990Active4 beds 3 baths2,511 sq. ft.
$424,990Active4 beds 3 baths2,511 sq. ft.122 Beaverdam Creek Drive, Anderson, SC 29621
MLS# 20293011Listed by: DRB GROUP SOUTH CAROLINA, LLC 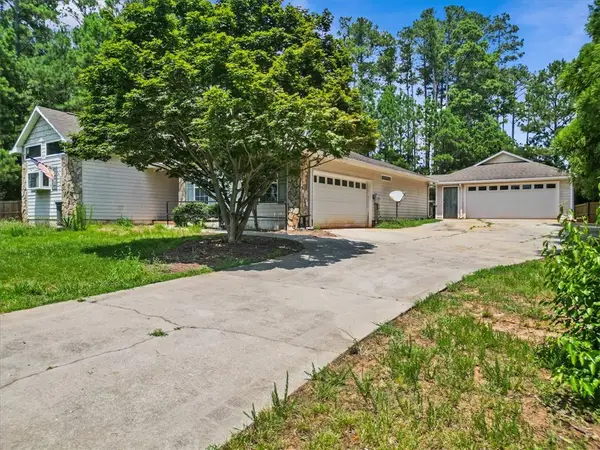 $450,000Active3 beds 2 baths1,660 sq. ft.
$450,000Active3 beds 2 baths1,660 sq. ft.102 St Clair Road, Anderson, SC 29626
MLS# 20289566Listed by: WESTERN UPSTATE KELLER WILLIAM- Open Tue, 4 to 6pmNew
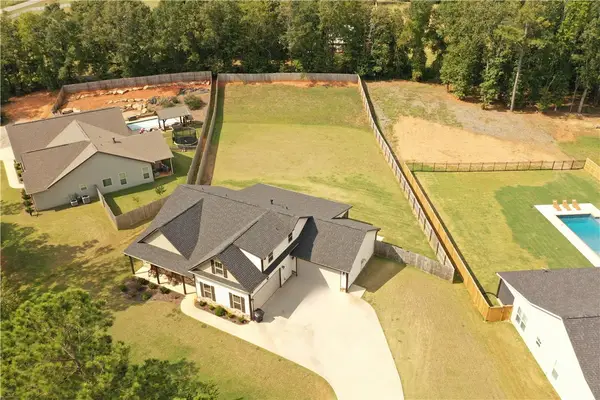 $532,000Active3 beds 3 baths2,333 sq. ft.
$532,000Active3 beds 3 baths2,333 sq. ft.105 Cliftons Landing Drive, Anderson, SC 29625
MLS# 20292864Listed by: KELLER WILLIAMS SENECA - New
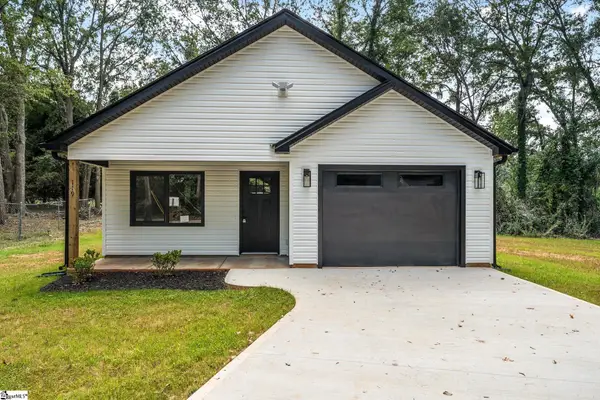 $255,000Active3 beds 2 baths
$255,000Active3 beds 2 baths119 Mcclure Drive, Anderson, SC 29625
MLS# 1570425Listed by: EXP REALTY LLC - New
 $315,000Active3 beds 2 baths1,430 sq. ft.
$315,000Active3 beds 2 baths1,430 sq. ft.201 Shore Drive, Anderson, SC 29625
MLS# 20292833Listed by: BUYHARTWELLLAKE, LLC - New
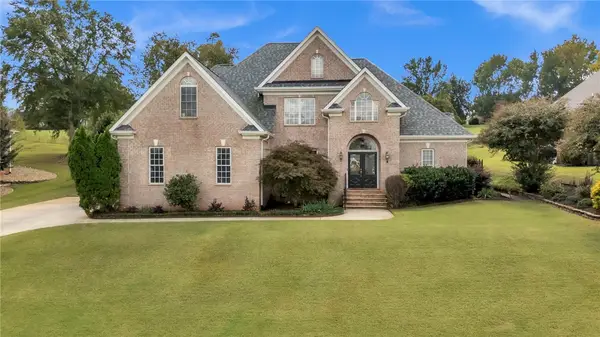 $574,900Active5 beds 3 baths3,123 sq. ft.
$574,900Active5 beds 3 baths3,123 sq. ft.126 Turnberry Road, Anderson, SC 29621
MLS# 20292966Listed by: KELLER WILLIAMS GREENVILLE UPSTATE - New
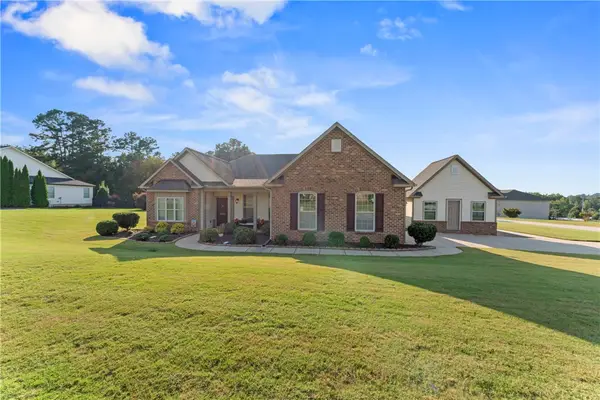 $424,000Active3 beds 2 baths2,221 sq. ft.
$424,000Active3 beds 2 baths2,221 sq. ft.1003 Hillcrest Court, Anderson, SC 29621
MLS# 20292856Listed by: BHHS C DAN JOYNER - ANDERSON
