1011 Fennell Road, Anderson, SC 29625
Local realty services provided by:Better Homes and Gardens Real Estate Medley
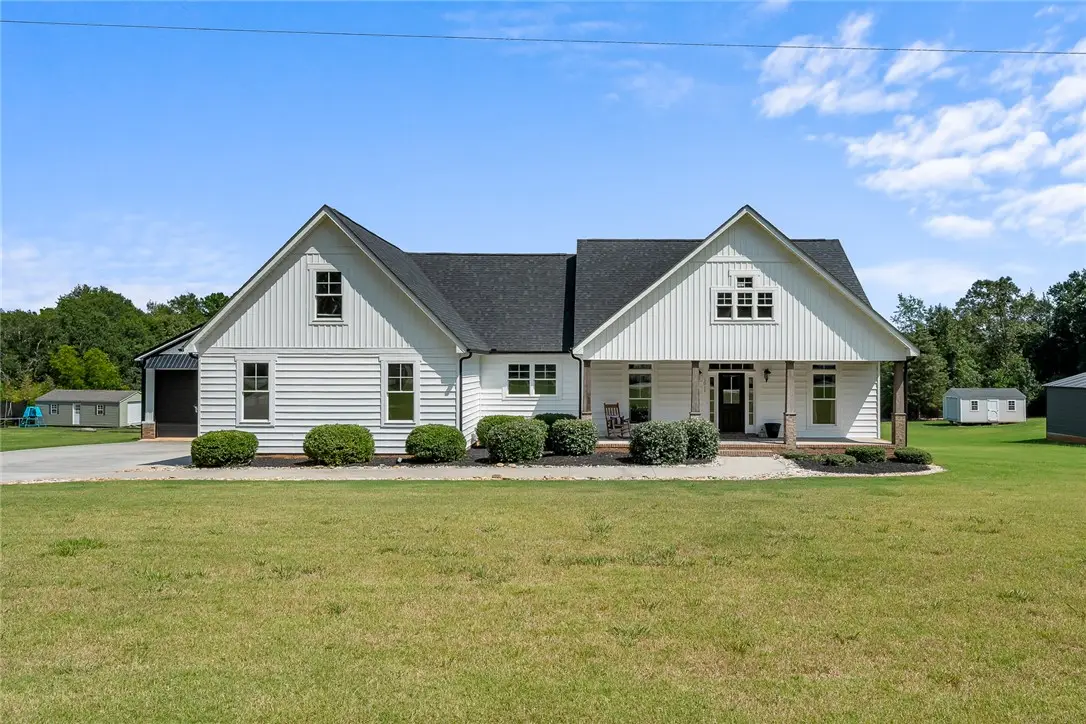
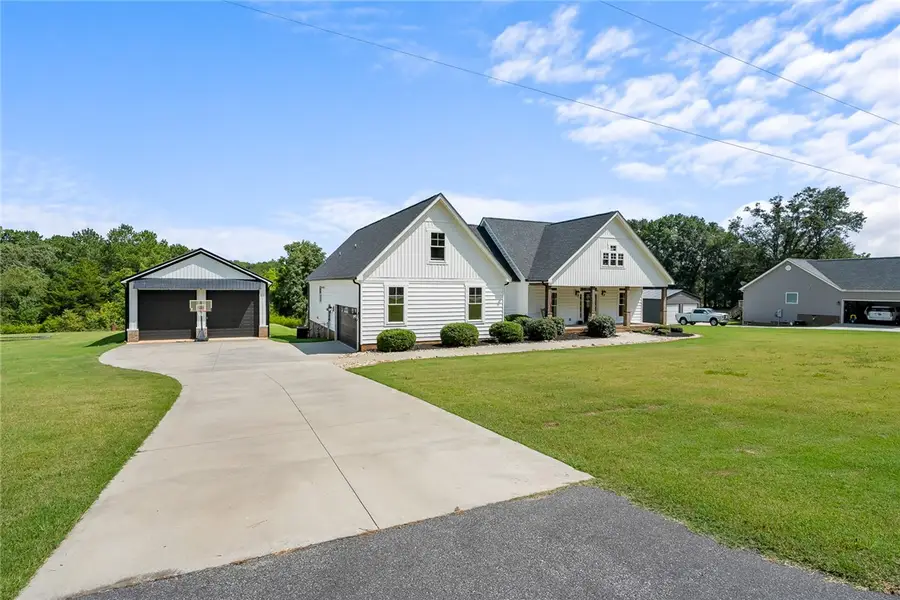
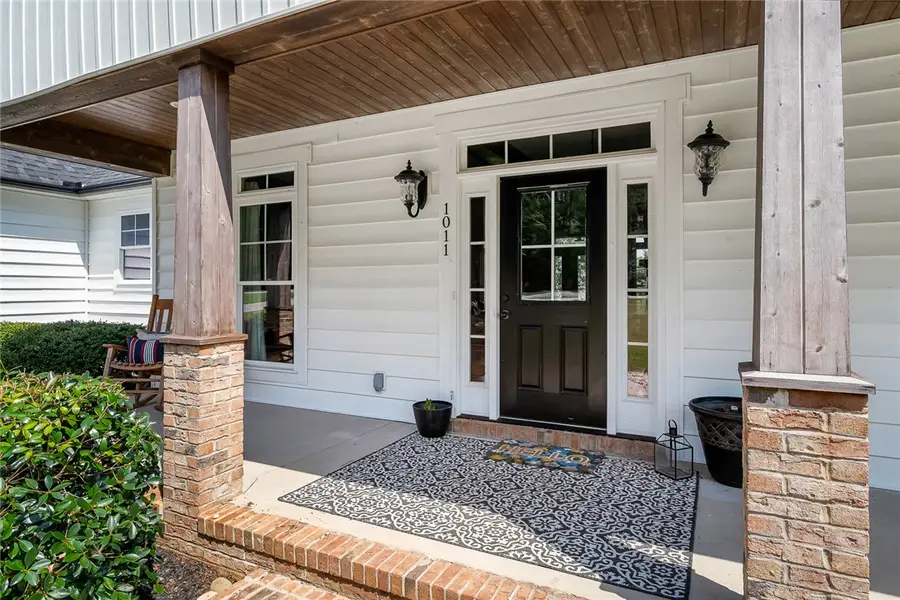
1011 Fennell Road,Anderson, SC 29625
$499,900
- 4 Beds
- 3 Baths
- - sq. ft.
- Single family
- Active
Listed by:cole walsh(864) 704-7101
Office:western upstate keller william
MLS#:20290978
Source:SC_AAR
Price summary
- Price:$499,900
About this home
Location, Location, Location! This stunning 3-bedroom, 2.5-bath home offers everything you’re looking for—with a bonus room that can easily serve as a 4th bedroom or office. Set on a generous 1-acre lot, the open floor plan welcomes you with cathedral ceilings, true hardwood floors, and a brick gas fireplace that brings warmth and character to the living space. The spacious kitchen features gas stove, granite counter tops, and a large walk-in pantry, perfect for storage and entertaining. The master suite is a true retreat with tray ceilings, a walk-in closet, and an oversized tiled shower. A tankless water heater ensures endless hot water, and the oversized 2-car attached garage provides ample room for vehicles and gear. But that’s not all—this property includes a 30x35 stick-built detached garage with power, water, and 12ft electric roll-up doors—ideal for storing your boat, RV, or other toys. All just less than a mile from an 18-mile boat ramp! Don’t miss your chance to enjoy peaceful living with modern amenities and unmatched convenience!
Contact an agent
Home facts
- Listing Id #:20290978
- Added:12 day(s) ago
- Updated:August 06, 2025 at 03:52 PM
Rooms and interior
- Bedrooms:4
- Total bathrooms:3
- Full bathrooms:2
- Half bathrooms:1
Heating and cooling
- Cooling:Central Air, Electric
- Heating:Central, Electric
Structure and exterior
- Lot area:1.26 Acres
Schools
- High school:Pendleton High
- Middle school:Riverside Middl
- Elementary school:Lafrance
Utilities
- Sewer:Septic Tank
Finances and disclosures
- Price:$499,900
New listings near 1011 Fennell Road
- New
 $297,000Active2 beds 2 baths1,339 sq. ft.
$297,000Active2 beds 2 baths1,339 sq. ft.47 Hillsborough Drive, Anderson, SC 29621
MLS# 20291092Listed by: ALL STAR COMPANY - New
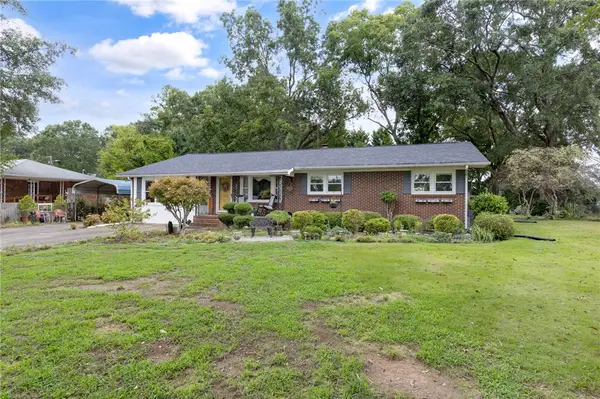 $239,000Active3 beds 2 baths1,588 sq. ft.
$239,000Active3 beds 2 baths1,588 sq. ft.137 Selwyn Drive, Anderson, SC 29625
MLS# 20291195Listed by: WESTERN UPSTATE KELLER WILLIAM - New
 $799,900Active4 beds 4 baths
$799,900Active4 beds 4 baths2001 Burns Bridge Road, Anderson, SC 29625
MLS# 20291202Listed by: WESTERN UPSTATE KELLER WILLIAM - Open Sun, 1:30 to 3pmNew
 $339,900Active3 beds 2 baths
$339,900Active3 beds 2 baths214 Savannah Drive, Anderson, SC 29621
MLS# 20291264Listed by: REAL ESTATE BY RIA - New
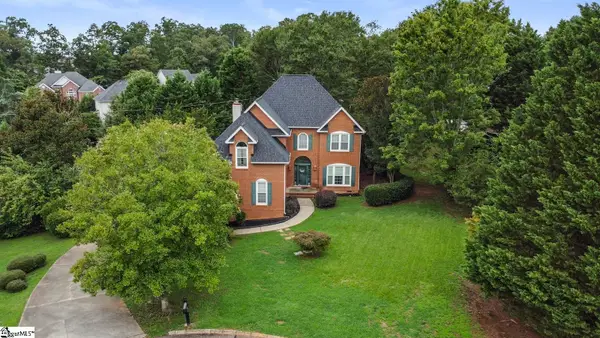 $399,999Active4 beds 3 baths
$399,999Active4 beds 3 baths104 Roxbury Court, Anderson, SC 29625
MLS# 1566316Listed by: EXP REALTY LLC - New
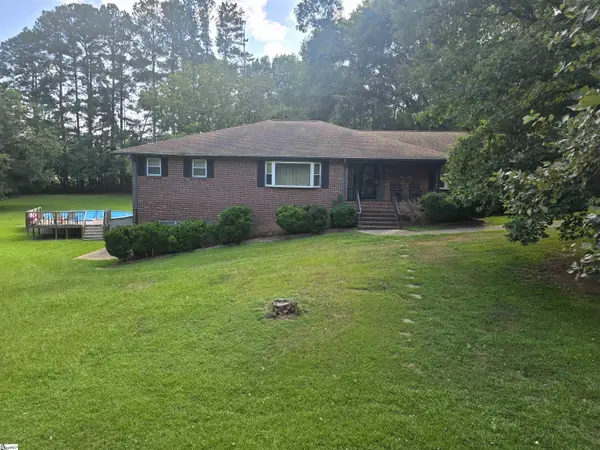 $450,000Active3 beds 3 baths
$450,000Active3 beds 3 baths3508 Allston Road, Anderson, SC 29624
MLS# 1566261Listed by: CASEY GROUP REAL ESTATE - ANDE - New
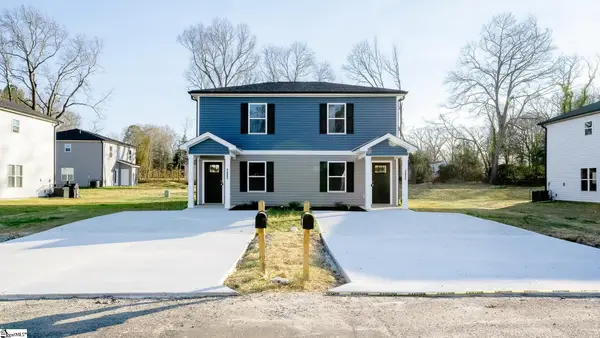 $292,500Active4 beds 4 baths2,060 sq. ft.
$292,500Active4 beds 4 baths2,060 sq. ft.203 Cromer Road #UNIT A & B, Anderson, SC 29624
MLS# 1566251Listed by: EVERNEST, LLC - New
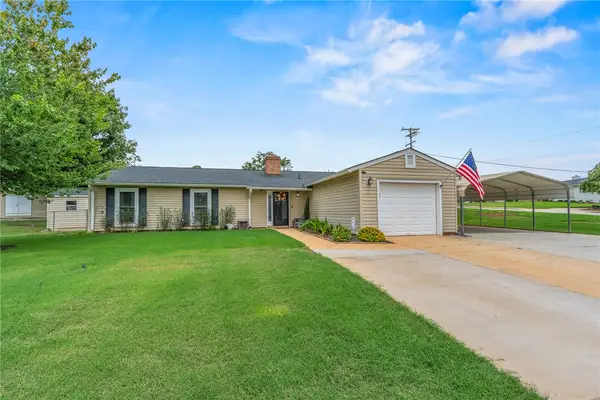 $279,900Active3 beds 2 baths1,472 sq. ft.
$279,900Active3 beds 2 baths1,472 sq. ft.102 Sedgefield Court, Anderson, SC 29621
MLS# 20291416Listed by: BLUEFIELD REALTY GROUP - New
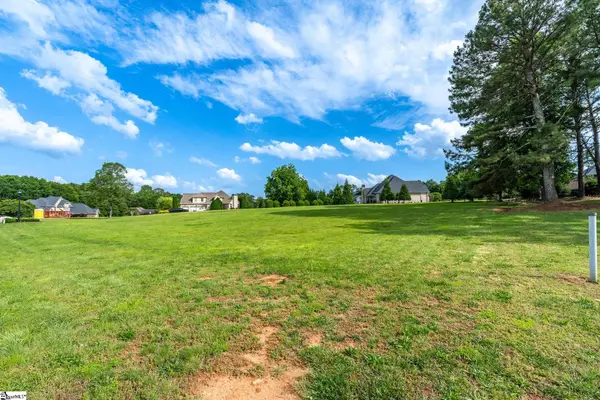 $85,000Active0.59 Acres
$85,000Active0.59 Acres106 Bree Drive, Anderson, SC 29621
MLS# 1566221Listed by: SUCCESS PROPERTIES, LLC - New
 $295,000Active3 beds 2 baths1,534 sq. ft.
$295,000Active3 beds 2 baths1,534 sq. ft.135 Dennis Ward Circle, Anderson, SC 29626
MLS# 20291302Listed by: KELLER WILLIAMS DRIVE

