1015 Harpers Way, Anderson, SC 29621
Local realty services provided by:Better Homes and Gardens Real Estate Medley
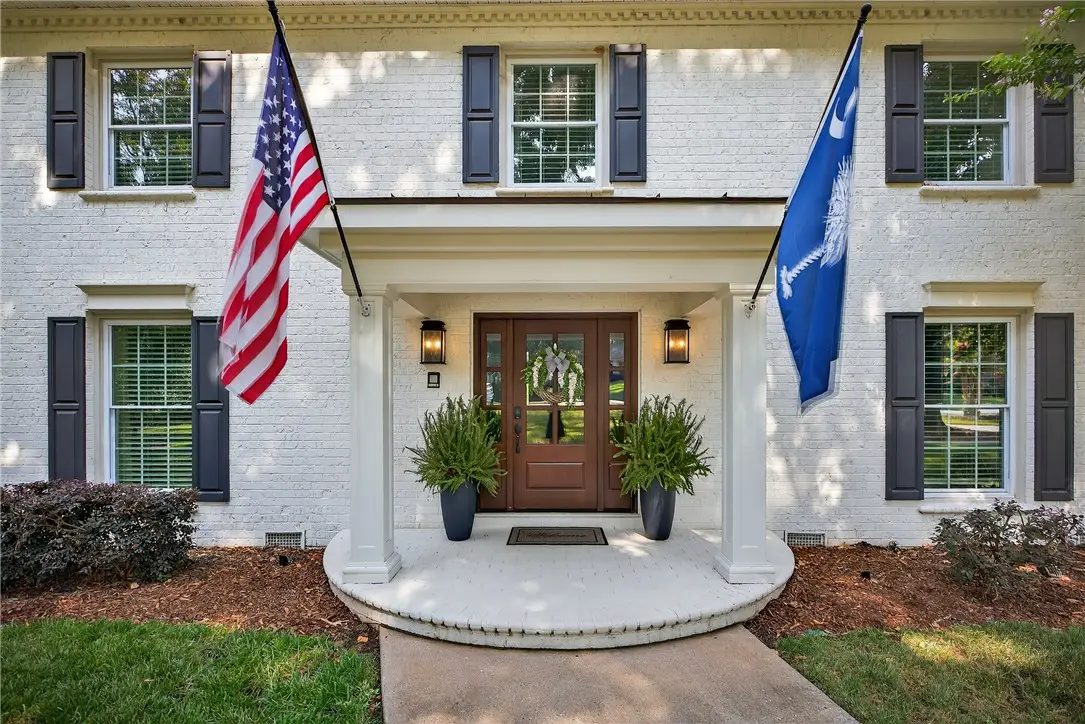
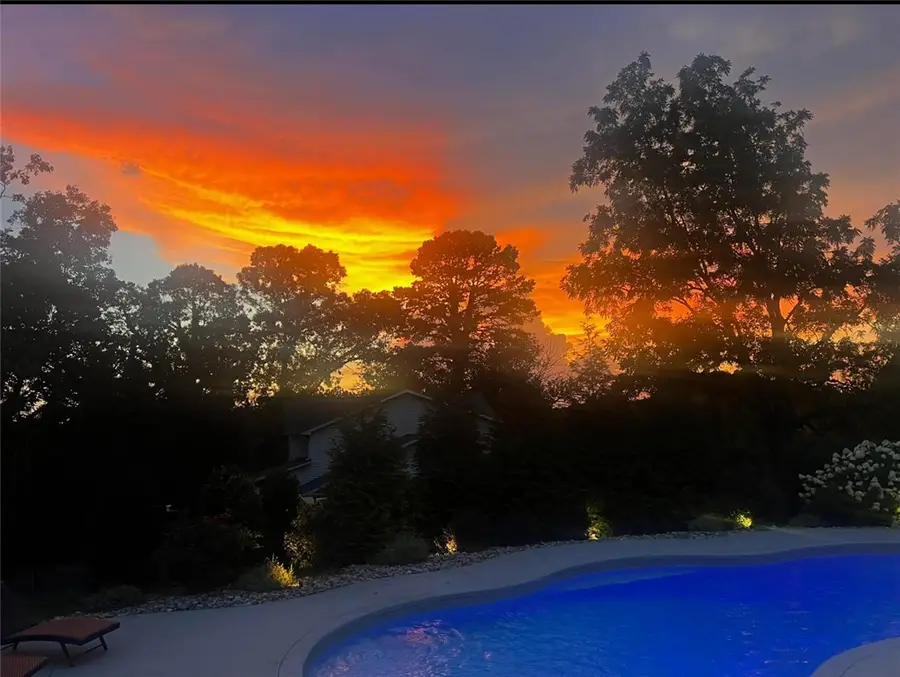

1015 Harpers Way,Anderson, SC 29621
$799,000
- 4 Beds
- 3 Baths
- 3,604 sq. ft.
- Single family
- Active
Listed by:david carter
Office:carter outdoor realty
MLS#:20290663
Source:SC_AAR
Price summary
- Price:$799,000
- Price per sq. ft.:$221.7
- Monthly HOA dues:$34.17
About this home
Welcome to 1015 Harpers Way located in highly sought after Harpers Ridge subdivision! Southern charm and character surround this meticulously well maintained beautiful home! Several recent improvements include new roof in 2023, salt water pool, tankless hot water heater, new main level hvac, professionally painted entire interior, new high end carpet in all the bedrooms, new 6" gutters, etc! There is a new mini split hvac system in the over sized garage to keep it cool in the summer and warm in the winter. The crawlspace has been professionally fully encapsulated so no worries about busted water pipes or high moisture levels! The kitchen has a wood tongue and groove ceiling. The salt water pool is amazing and comes with a built in heater so you can swim all year round! Great for entertaining with the covered outdoor space, and gas fire pit! While the family, friends, or guest are hanging out downstairs, there is still peace and privacy in the bedrooms located upstairs. The location is hard to beat! Just minutes to Clemson Boulevard, I-85, downtown Anderson, or Clemson. A lake Hartwell boat ramp is less than 2 miles! Owner is a licensed SC realtor. Call today for a personal tour!
Contact an agent
Home facts
- Year built:1988
- Listing Id #:20290663
- Added:19 day(s) ago
- Updated:July 29, 2025 at 02:29 PM
Rooms and interior
- Bedrooms:4
- Total bathrooms:3
- Full bathrooms:2
- Half bathrooms:1
- Living area:3,604 sq. ft.
Heating and cooling
- Cooling:Central Air, Gas
- Heating:Central, Gas
Structure and exterior
- Year built:1988
- Building area:3,604 sq. ft.
- Lot area:0.81 Acres
Schools
- High school:Tl Hanna High
- Middle school:Mccants Middle
- Elementary school:North Pointe Elementary
Utilities
- Sewer:Septic Tank
Finances and disclosures
- Price:$799,000
- Price per sq. ft.:$221.7
New listings near 1015 Harpers Way
- New
 $297,000Active2 beds 2 baths1,339 sq. ft.
$297,000Active2 beds 2 baths1,339 sq. ft.47 Hillsborough Drive, Anderson, SC 29621
MLS# 20291092Listed by: ALL STAR COMPANY - New
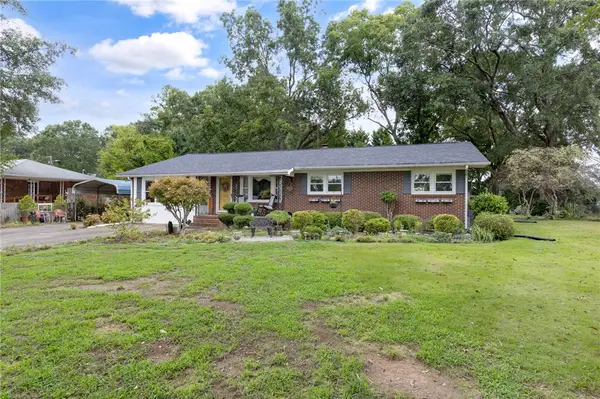 $239,000Active3 beds 2 baths1,588 sq. ft.
$239,000Active3 beds 2 baths1,588 sq. ft.137 Selwyn Drive, Anderson, SC 29625
MLS# 20291195Listed by: WESTERN UPSTATE KELLER WILLIAM - New
 $799,900Active4 beds 4 baths
$799,900Active4 beds 4 baths2001 Burns Bridge Road, Anderson, SC 29625
MLS# 20291202Listed by: WESTERN UPSTATE KELLER WILLIAM - Open Sun, 1:30 to 3pmNew
 $339,900Active3 beds 2 baths
$339,900Active3 beds 2 baths214 Savannah Drive, Anderson, SC 29621
MLS# 20291264Listed by: REAL ESTATE BY RIA - New
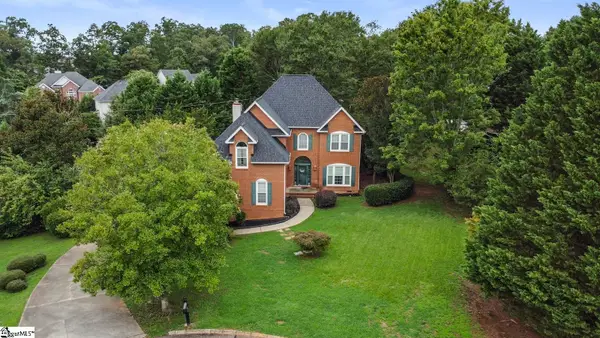 $399,999Active4 beds 3 baths
$399,999Active4 beds 3 baths104 Roxbury Court, Anderson, SC 29625
MLS# 1566316Listed by: EXP REALTY LLC - New
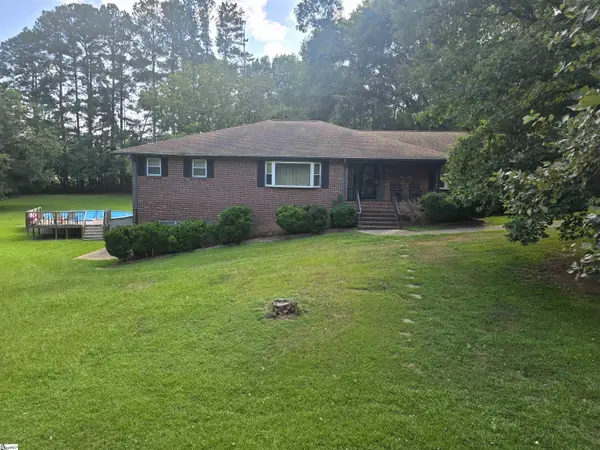 $450,000Active3 beds 3 baths
$450,000Active3 beds 3 baths3508 Allston Road, Anderson, SC 29624
MLS# 1566261Listed by: CASEY GROUP REAL ESTATE - ANDE - New
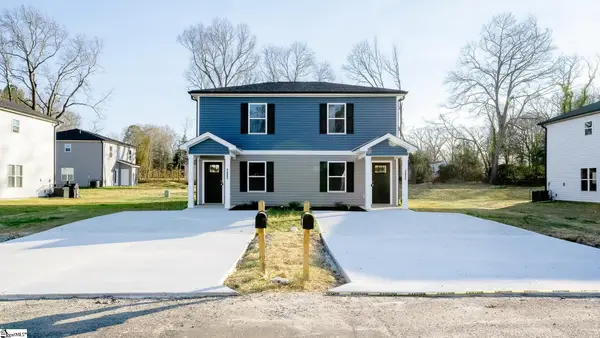 $292,500Active4 beds 4 baths2,060 sq. ft.
$292,500Active4 beds 4 baths2,060 sq. ft.203 Cromer Road #UNIT A & B, Anderson, SC 29624
MLS# 1566251Listed by: EVERNEST, LLC - New
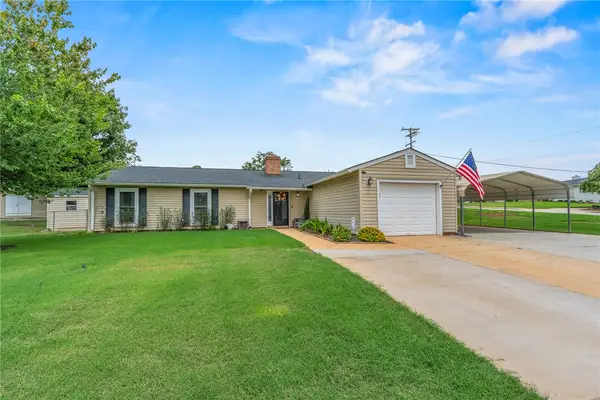 $279,900Active3 beds 2 baths1,472 sq. ft.
$279,900Active3 beds 2 baths1,472 sq. ft.102 Sedgefield Court, Anderson, SC 29621
MLS# 20291416Listed by: BLUEFIELD REALTY GROUP - New
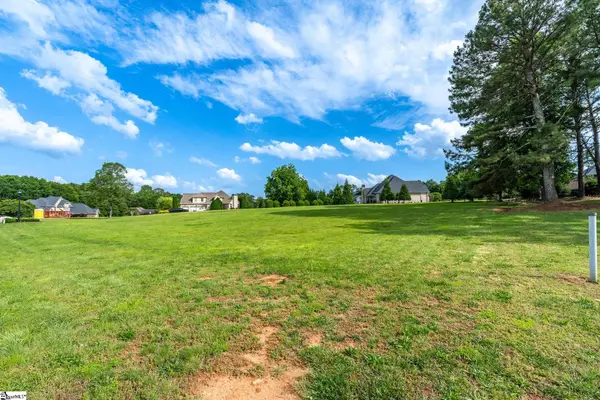 $85,000Active0.59 Acres
$85,000Active0.59 Acres106 Bree Drive, Anderson, SC 29621
MLS# 1566221Listed by: SUCCESS PROPERTIES, LLC - New
 $295,000Active3 beds 2 baths1,534 sq. ft.
$295,000Active3 beds 2 baths1,534 sq. ft.135 Dennis Ward Circle, Anderson, SC 29626
MLS# 20291302Listed by: KELLER WILLIAMS DRIVE

