1021 Belk Drive, Anderson, SC 29621
Local realty services provided by:Better Homes and Gardens Real Estate Medley
1021 Belk Drive,Anderson, SC 29621
$560,000
- 3 Beds
- 3 Baths
- 2,650 sq. ft.
- Single family
- Active
Listed by:laura alexiou
Office:re/max results - greenville
MLS#:20291025
Source:SC_AAR
Price summary
- Price:$560,000
- Price per sq. ft.:$211.32
About this home
Welcome to 1021 Belk Drive – where Southern charm meets modern farmhouse living! Custom built in 2023, this thoughtfully curated home iseverything you’ve been dreaming of and more. From the moment you walk up the front steps, you're greeted by a wide, welcomingporch—perfect for rocking chairs, sweet tea, and slow Southern mornings. Step inside to discover soaring 12-foot ceilings and an open-conceptlayout designed for both comfort and entertaining. The spacious great room features a modern fireplace and flows seamlessly into a kitchen anddining area built for hosting holidays and gatherings. Each bedroom offers generous walk-in closets, and the secondary bedrooms areconnected by a convenient Jack and Jill bath. The primary suite is a retreat of its own with a large en-suite bathroom, dual vanity, and a walk-incloset. Out back, you’ll find an even cozier covered porch overlooking a fenced yard that offers both privacy and natural beauty. Enjoy yourmorning coffee as deer wander by along the tree-lined border—just one more reminder that you're living the good life. There’s even an extrapaved parking pad, perfect for your boat—with the nearest lake dock is just 3.5 miles away! And with no HOA, you have the freedom andflexibility for future additions or creative outdoor projects. Located minutes from Hwy 81, hospitals, restaurants, shopping, and charmingDowntown Anderson, this “like new” home offers the perfect blend of country peace and city convenience. Don’t miss your chance to live thefarmhouse lifestyle—close to the lake, close to town, and full of heart.
Contact an agent
Home facts
- Year built:2023
- Listing ID #:20291025
- Added:51 day(s) ago
- Updated:September 22, 2025 at 03:01 PM
Rooms and interior
- Bedrooms:3
- Total bathrooms:3
- Full bathrooms:2
- Half bathrooms:1
- Living area:2,650 sq. ft.
Heating and cooling
- Cooling:Central Air, Forced Air
- Heating:Forced Air
Structure and exterior
- Roof:Architectural, Shingle
- Year built:2023
- Building area:2,650 sq. ft.
- Lot area:0.6 Acres
Schools
- High school:Tl Hanna High
- Middle school:Mccants Middle
- Elementary school:Concord Elem
Utilities
- Water:Public
- Sewer:Public Sewer
Finances and disclosures
- Price:$560,000
- Price per sq. ft.:$211.32
New listings near 1021 Belk Drive
- Open Sun, 1 to 2:30pmNew
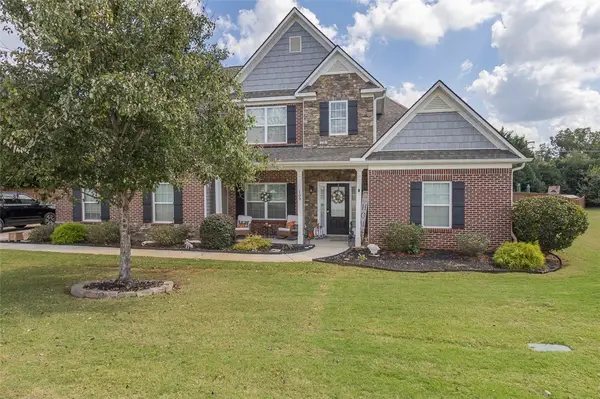 $499,900Active4 beds 3 baths3,077 sq. ft.
$499,900Active4 beds 3 baths3,077 sq. ft.109 Graceview East, Anderson, SC 29625
MLS# 20292912Listed by: WESTERN UPSTATE KELLER WILLIAM - New
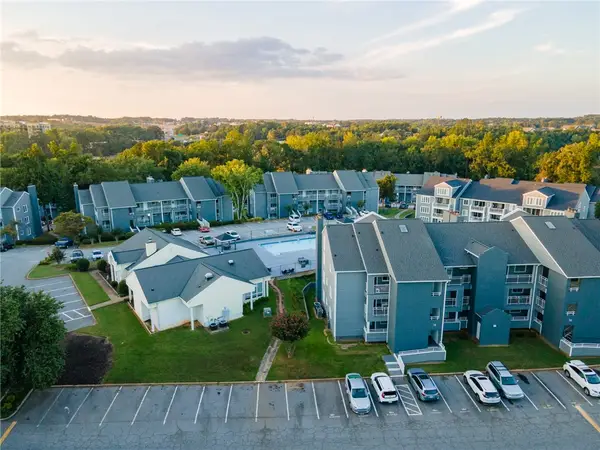 $169,900Active2 beds 2 baths1,025 sq. ft.
$169,900Active2 beds 2 baths1,025 sq. ft.1602 Northlake Drive #1602, Anderson, SC 29625
MLS# 20293008Listed by: WESTERN UPSTATE KELLER WILLIAM - New
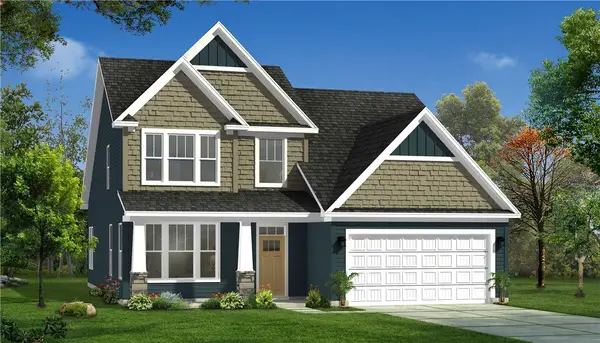 $424,990Active4 beds 3 baths2,511 sq. ft.
$424,990Active4 beds 3 baths2,511 sq. ft.122 Beaverdam Creek Drive, Anderson, SC 29621
MLS# 20293011Listed by: DRB GROUP SOUTH CAROLINA, LLC 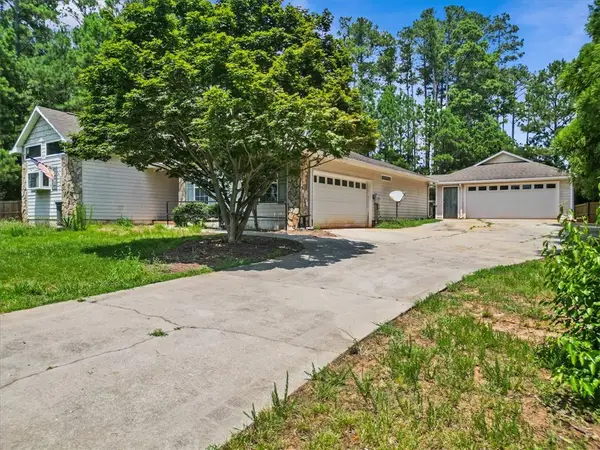 $450,000Active3 beds 2 baths1,660 sq. ft.
$450,000Active3 beds 2 baths1,660 sq. ft.102 St Clair Road, Anderson, SC 29626
MLS# 20289566Listed by: WESTERN UPSTATE KELLER WILLIAM- Open Tue, 4 to 6pmNew
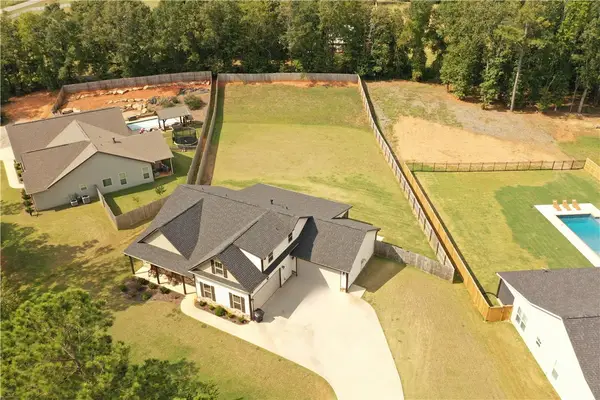 $532,000Active3 beds 3 baths2,333 sq. ft.
$532,000Active3 beds 3 baths2,333 sq. ft.105 Cliftons Landing Drive, Anderson, SC 29625
MLS# 20292864Listed by: KELLER WILLIAMS SENECA - New
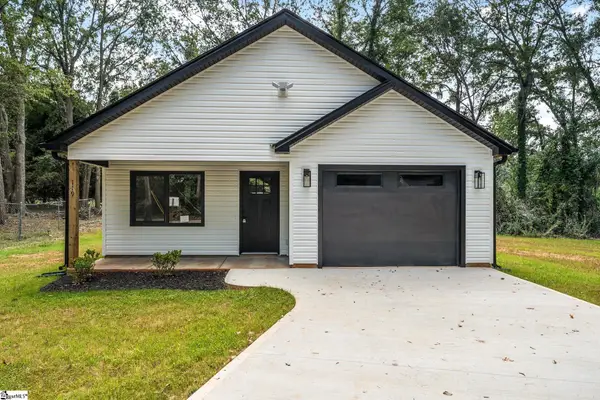 $255,000Active3 beds 2 baths
$255,000Active3 beds 2 baths119 Mcclure Drive, Anderson, SC 29625
MLS# 1570425Listed by: EXP REALTY LLC - New
 $315,000Active3 beds 2 baths1,430 sq. ft.
$315,000Active3 beds 2 baths1,430 sq. ft.201 Shore Drive, Anderson, SC 29625
MLS# 20292833Listed by: BUYHARTWELLLAKE, LLC - New
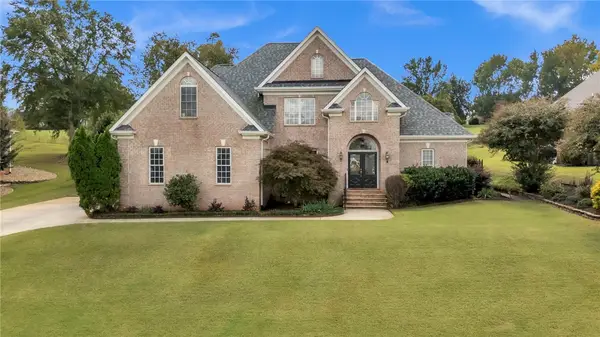 $574,900Active5 beds 3 baths3,123 sq. ft.
$574,900Active5 beds 3 baths3,123 sq. ft.126 Turnberry Road, Anderson, SC 29621
MLS# 20292966Listed by: KELLER WILLIAMS GREENVILLE UPSTATE - New
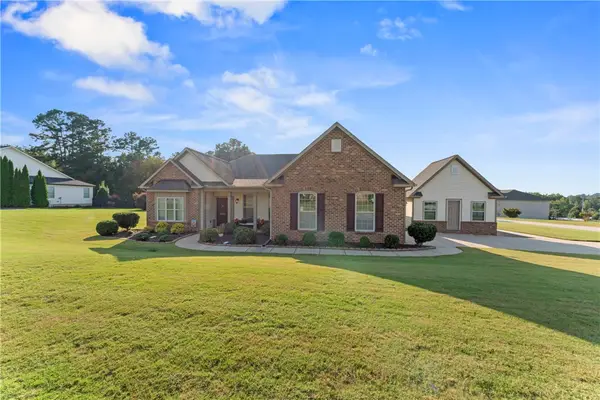 $424,000Active3 beds 2 baths2,221 sq. ft.
$424,000Active3 beds 2 baths2,221 sq. ft.1003 Hillcrest Court, Anderson, SC 29621
MLS# 20292856Listed by: BHHS C DAN JOYNER - ANDERSON - New
 $304,990Active3 beds 3 baths2,265 sq. ft.
$304,990Active3 beds 3 baths2,265 sq. ft.403 Crestcreek Drive, Anderson, SC 29621
MLS# 20292993Listed by: DRB GROUP SOUTH CAROLINA, LLC
