103 Crepe Myrtle Lane, Anderson, SC 29625
Local realty services provided by:Better Homes and Gardens Real Estate Medley
Listed by:svenja martin
Office:carolina foothills real estate
MLS#:20290138
Source:SC_AAR
Price summary
- Price:$775,000
- Price per sq. ft.:$205.24
About this home
PRICED WELL BELOW APPRAISED VALUE! Welcome to 103 Crepe Myrtle Lane, a stunning interior Lake Hartwell home located in the highly sought-after Royal Oak Shores Subdivision. With over 3,700 square feet of thoughtfully designed living space, a deeded deep-water boat slip, and an unbeatable location just 14 miles from Clemson University and minutes to I-85, this property offers the best of lake life without sacrificing convenience.
Step inside to discover an open and inviting floor plan featuring soaring two-story ceilings in both the living room and kitchen. The spacious living room includes a cozy gas log fireplace, surround sound system, while a bright sunroom and formal dining room offer options for both everyday relaxation and elegant entertaining. The kitchen boasts granite countertops, a newly added accent backsplash, and ample workspace, perfect for home chefs and hosts alike.
The main-level primary suite is a private retreat with an oversized spa-like bathroom and a massive walk-in closet with custom shelving. Also on the main floor, you'll find a dedicated home office—ideal for remote work or study.
Upstairs, two official bedrooms are joined by two oversized bonus rooms that can easily be used as guest suites or recreation rooms. A shared full bathroom serves this level, and the layout offers easy potential to add private en-suites, including in the double walk-in closet of Bedroom 2. Storage is abundant throughout the home, with multiple extra closets and a walk-up attic offering space for seasonal items or long-term organization.
Outdoor living is where this home truly shines. The private, level backyard is perfect for family fun or entertaining, featuring a covered patio with a gas fireplace, TV hookups, and a custom extendable awning for added shade. A side yard includes a multi-functional hardscape that is currently being used as a sport court (big enough for pickle ball) but could be used in numerous other ways as well (raised planter beds, etc)., a recently added hot tub deck, and gated access to the front—an ideal setup for children or pets. To ensure lasting privacy and tranquility, the current owners purchased an adjacent portion of the lot next door, preserving a wooded buffer and preventing future development.
The property also features a spacious three-car garage, perfect for storing not only vehicles but also your golf cart or even a boat during the off-season. From the garage, it's a quick golf cart ride down the street to the community dock, located on one of Lake Hartwell’s deep-water channels. Your deeded boat slip is one of the best available—an end slip with ladder access for swimming, electricity, a storage dock box, and a $10,000 heavy-duty boat lift installed in 2022. Whether you're heading to Portman Marina for dinner or cruising up to Clemson on a sunny afternoon, this home offers unmatched access to the lake lifestyle.
Rounding out the features are low-maintenance, mature landscaping and move-in ready finishes throughout, giving you the freedom to settle in immediately and start enjoying your new lake retreat. With its blend of custom features, practical upgrades such as paid for solar panels greatly reducing utility bills, in an award-winning school district, and easy lake access: all under $800,000- 103 Crepe Myrtle Lane is the perfect opportunity to enjoy lake living in comfort and style.
Contact an agent
Home facts
- Year built:2006
- Listing ID #:20290138
- Added:131 day(s) ago
- Updated:September 20, 2025 at 02:35 PM
Rooms and interior
- Bedrooms:3
- Total bathrooms:3
- Full bathrooms:2
- Half bathrooms:1
- Living area:3,776 sq. ft.
Heating and cooling
- Cooling:Heat Pump, Zoned
- Heating:Heat Pump, Zoned
Structure and exterior
- Roof:Architectural, Shingle
- Year built:2006
- Building area:3,776 sq. ft.
- Lot area:0.74 Acres
Schools
- High school:Pendleton High
- Middle school:Riverside Middl
- Elementary school:Lafrance
Utilities
- Water:Public
- Sewer:Septic Tank
Finances and disclosures
- Price:$775,000
- Price per sq. ft.:$205.24
New listings near 103 Crepe Myrtle Lane
- New
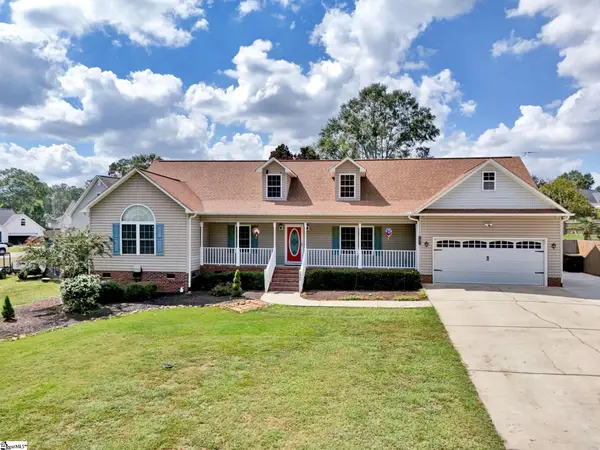 $500,000Active5 beds 3 baths
$500,000Active5 beds 3 baths136 Amberwood Drive, Anderson, SC 29621
MLS# 1570481Listed by: KELLER WILLIAMS GREENVILLE CENTRAL - Open Sun, 1 to 2:30pmNew
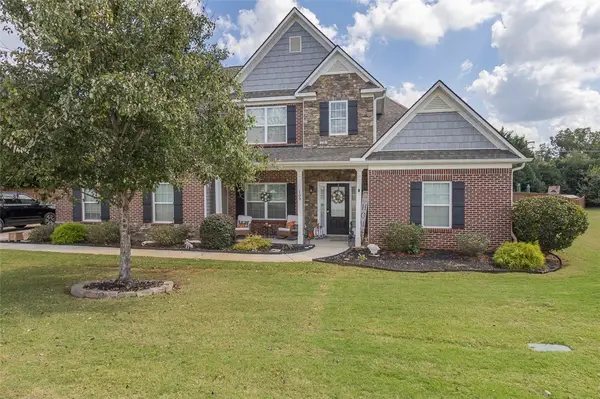 $499,900Active4 beds 3 baths3,077 sq. ft.
$499,900Active4 beds 3 baths3,077 sq. ft.109 Graceview East, Anderson, SC 29625
MLS# 20292912Listed by: WESTERN UPSTATE KELLER WILLIAM - New
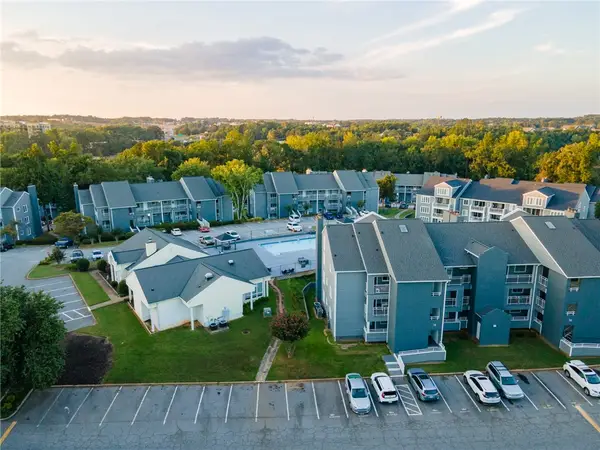 $169,900Active2 beds 2 baths1,025 sq. ft.
$169,900Active2 beds 2 baths1,025 sq. ft.1602 Northlake Drive #1602, Anderson, SC 29625
MLS# 20293008Listed by: WESTERN UPSTATE KELLER WILLIAM - New
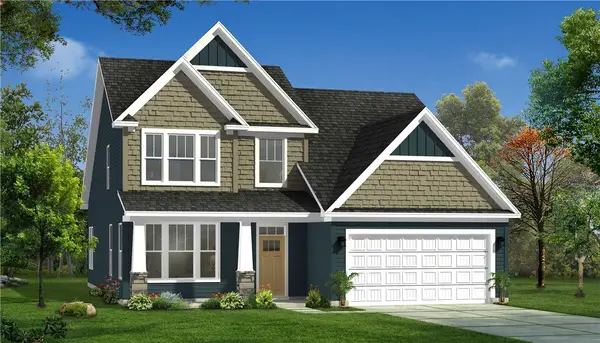 $424,990Active4 beds 3 baths2,511 sq. ft.
$424,990Active4 beds 3 baths2,511 sq. ft.122 Beaverdam Creek Drive, Anderson, SC 29621
MLS# 20293011Listed by: DRB GROUP SOUTH CAROLINA, LLC 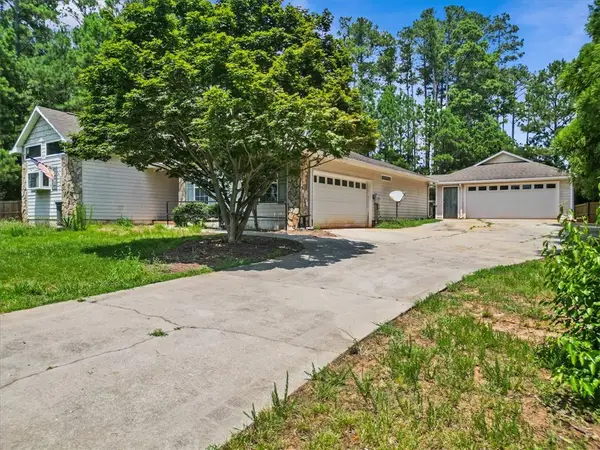 $450,000Active3 beds 2 baths1,660 sq. ft.
$450,000Active3 beds 2 baths1,660 sq. ft.102 St Clair Road, Anderson, SC 29626
MLS# 20289566Listed by: WESTERN UPSTATE KELLER WILLIAM- Open Tue, 4 to 6pmNew
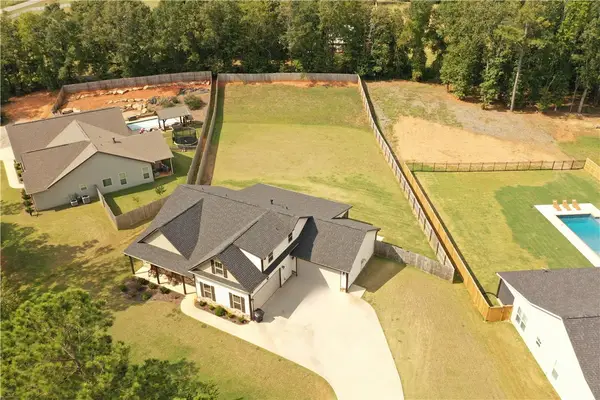 $532,000Active3 beds 3 baths2,333 sq. ft.
$532,000Active3 beds 3 baths2,333 sq. ft.105 Cliftons Landing Drive, Anderson, SC 29625
MLS# 20292864Listed by: KELLER WILLIAMS SENECA - New
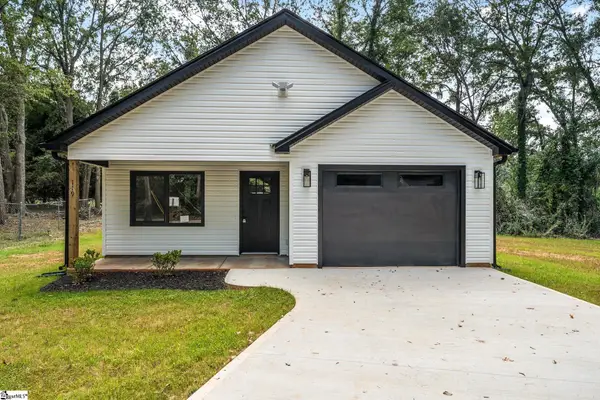 $255,000Active3 beds 2 baths
$255,000Active3 beds 2 baths119 Mcclure Drive, Anderson, SC 29625
MLS# 1570425Listed by: EXP REALTY LLC - New
 $315,000Active3 beds 2 baths1,430 sq. ft.
$315,000Active3 beds 2 baths1,430 sq. ft.201 Shore Drive, Anderson, SC 29625
MLS# 20292833Listed by: BUYHARTWELLLAKE, LLC - New
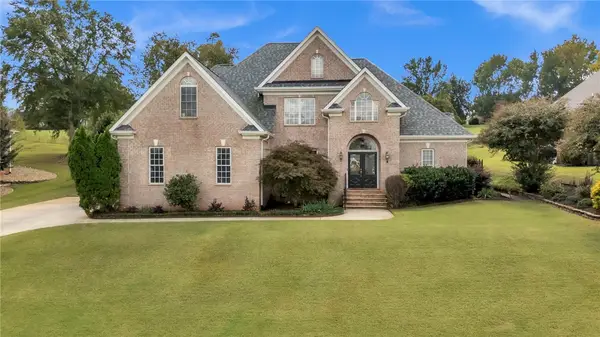 $574,900Active5 beds 3 baths3,123 sq. ft.
$574,900Active5 beds 3 baths3,123 sq. ft.126 Turnberry Road, Anderson, SC 29621
MLS# 20292966Listed by: KELLER WILLIAMS GREENVILLE UPSTATE - New
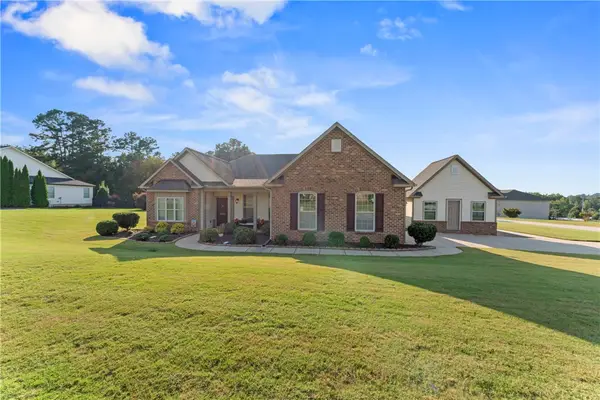 $424,000Active3 beds 2 baths2,221 sq. ft.
$424,000Active3 beds 2 baths2,221 sq. ft.1003 Hillcrest Court, Anderson, SC 29621
MLS# 20292856Listed by: BHHS C DAN JOYNER - ANDERSON
