104 Laurel Oak Drive, Anderson, SC 29621
Local realty services provided by:Better Homes and Gardens Real Estate Medley
104 Laurel Oak Drive,Anderson, SC 29621
$494,500
- 5 Beds
- 4 Baths
- 3,260 sq. ft.
- Single family
- Active
Listed by:dana willoughby
Office:carolina properties
MLS#:20288724
Source:SC_AAR
Price summary
- Price:$494,500
- Price per sq. ft.:$151.69
About this home
Welcome home at 104 LAUREL OAK DRIVE. This beautifully maintained 5-bedroom, 3.5-bath residence offers the perfect blend of space, comfort, and convenience. Featuring an open concept living room/ kitchen, durable luxury vinyl plank flooring throughout the downstairs, and an extra upstairs family room, this home exudes an open and airy layout ideal for both everyday living and entertaining.
Enjoy the privacy of a fully fenced-in spacious backyard, perfect for pets, play, or relaxing in your own outdoor experience. The spacious kitchen and living area flows seamlessly, offering plenty of room for gatherings and family functions.
Located within walking distance to a community pool and tennis/pickleball courts, this home offers access to fantastic amenities just steps from your door. Whether you are hosting friends or enjoying a quiet night in, this property has it all including excellent Anderson District 5 schools within two miles.
Don’t miss this incredible opportunity — space, style, and a sought-after location close to downtown Anderson and 25 minutes to Greenville. It’s a must see!
Owner is a relative to the listing agent.
Contact an agent
Home facts
- Year built:2023
- Listing ID #:20288724
- Added:101 day(s) ago
- Updated:September 22, 2025 at 07:19 PM
Rooms and interior
- Bedrooms:5
- Total bathrooms:4
- Full bathrooms:3
- Half bathrooms:1
- Living area:3,260 sq. ft.
Heating and cooling
- Cooling:Central Air, Electric
- Heating:Central, Gas, Natural Gas
Structure and exterior
- Roof:Architectural, Shingle
- Year built:2023
- Building area:3,260 sq. ft.
- Lot area:0.21 Acres
Schools
- High school:Tl Hanna High
- Middle school:Glenview Middle
- Elementary school:Midway Elem
Utilities
- Water:Public
- Sewer:Public Sewer
Finances and disclosures
- Price:$494,500
- Price per sq. ft.:$151.69
- Tax amount:$1,919 (2024)
New listings near 104 Laurel Oak Drive
- New
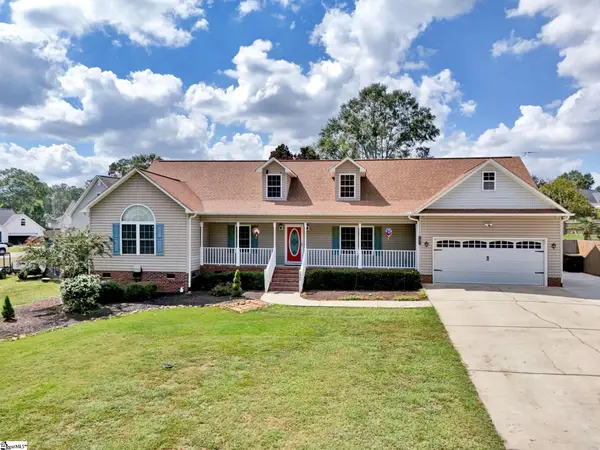 $500,000Active5 beds 3 baths
$500,000Active5 beds 3 baths136 Amberwood Drive, Anderson, SC 29621
MLS# 1570481Listed by: KELLER WILLIAMS GREENVILLE CENTRAL - Open Sun, 1 to 2:30pmNew
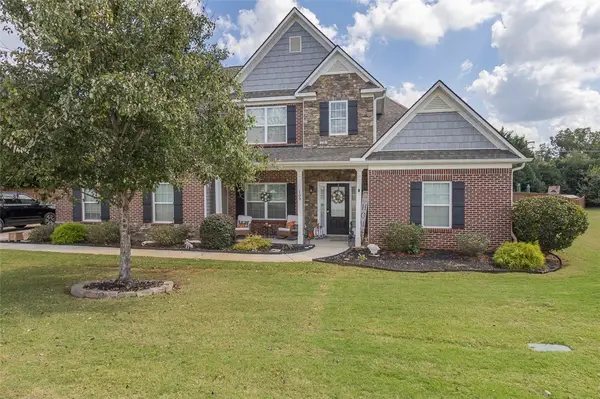 $499,900Active4 beds 3 baths3,077 sq. ft.
$499,900Active4 beds 3 baths3,077 sq. ft.109 Graceview East, Anderson, SC 29625
MLS# 20292912Listed by: WESTERN UPSTATE KELLER WILLIAM - New
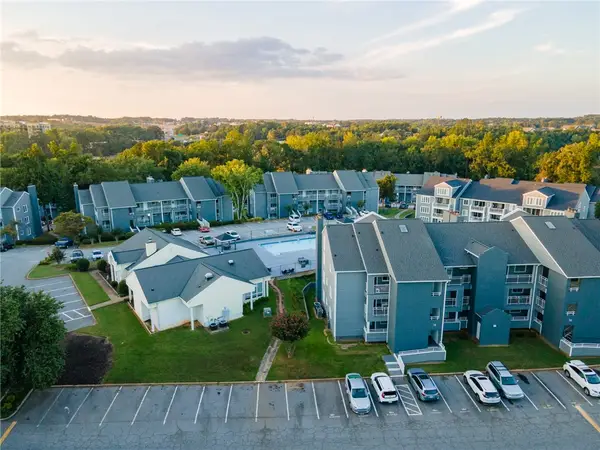 $169,900Active2 beds 2 baths1,025 sq. ft.
$169,900Active2 beds 2 baths1,025 sq. ft.1602 Northlake Drive #1602, Anderson, SC 29625
MLS# 20293008Listed by: WESTERN UPSTATE KELLER WILLIAM - New
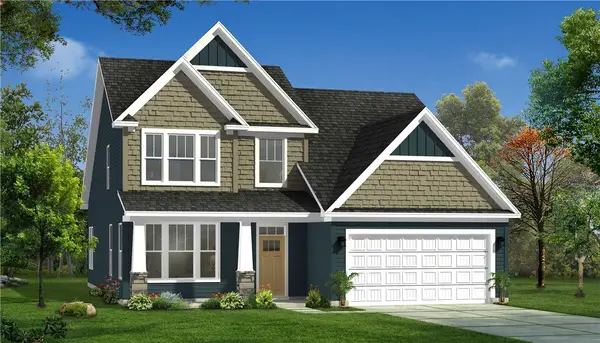 $424,990Active4 beds 3 baths2,511 sq. ft.
$424,990Active4 beds 3 baths2,511 sq. ft.122 Beaverdam Creek Drive, Anderson, SC 29621
MLS# 20293011Listed by: DRB GROUP SOUTH CAROLINA, LLC 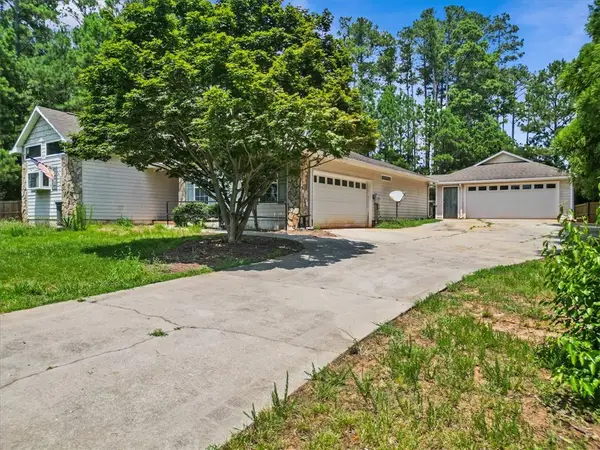 $450,000Active3 beds 2 baths1,660 sq. ft.
$450,000Active3 beds 2 baths1,660 sq. ft.102 St Clair Road, Anderson, SC 29626
MLS# 20289566Listed by: WESTERN UPSTATE KELLER WILLIAM- Open Tue, 4 to 6pmNew
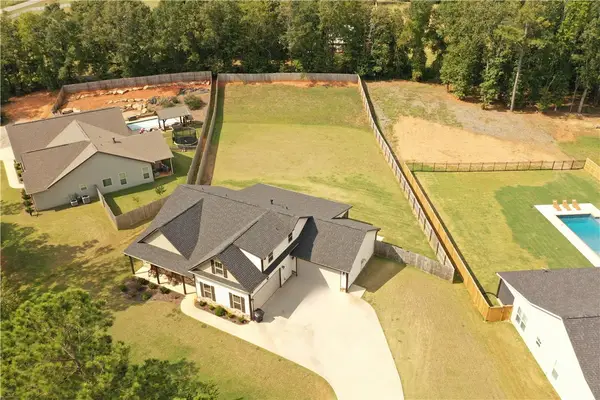 $532,000Active3 beds 3 baths2,333 sq. ft.
$532,000Active3 beds 3 baths2,333 sq. ft.105 Cliftons Landing Drive, Anderson, SC 29625
MLS# 20292864Listed by: KELLER WILLIAMS SENECA - New
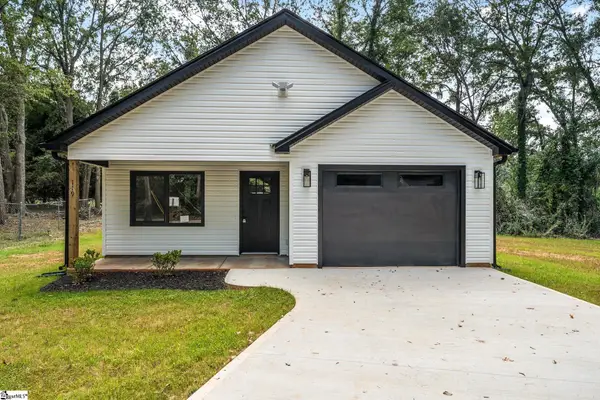 $255,000Active3 beds 2 baths
$255,000Active3 beds 2 baths119 Mcclure Drive, Anderson, SC 29625
MLS# 1570425Listed by: EXP REALTY LLC - New
 $315,000Active3 beds 2 baths1,430 sq. ft.
$315,000Active3 beds 2 baths1,430 sq. ft.201 Shore Drive, Anderson, SC 29625
MLS# 20292833Listed by: BUYHARTWELLLAKE, LLC - New
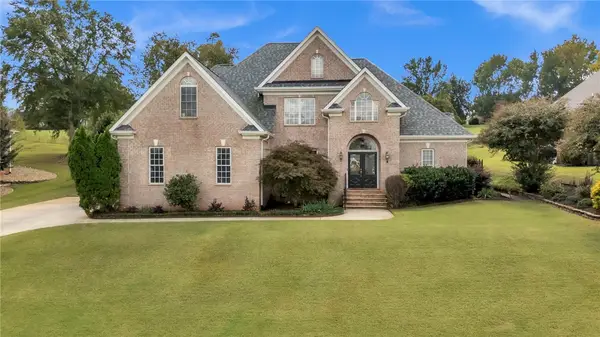 $574,900Active5 beds 3 baths3,123 sq. ft.
$574,900Active5 beds 3 baths3,123 sq. ft.126 Turnberry Road, Anderson, SC 29621
MLS# 20292966Listed by: KELLER WILLIAMS GREENVILLE UPSTATE - New
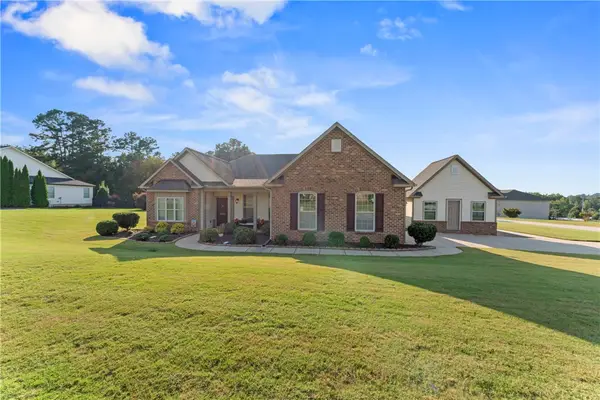 $424,000Active3 beds 2 baths2,221 sq. ft.
$424,000Active3 beds 2 baths2,221 sq. ft.1003 Hillcrest Court, Anderson, SC 29621
MLS# 20292856Listed by: BHHS C DAN JOYNER - ANDERSON
