106 Hurst Avenue, Anderson, SC 29625
Local realty services provided by:Better Homes and Gardens Real Estate Medley
106 Hurst Avenue,Anderson, SC 29625
$299,900
- 3 Beds
- 2 Baths
- 1,551 sq. ft.
- Single family
- Active
Listed by:candace rose
Office:lpt realty, llc.
MLS#:20292317
Source:SC_AAR
Price summary
- Price:$299,900
- Price per sq. ft.:$193.36
- Monthly HOA dues:$12.5
About this home
Welcome home to this immaculately maintained house situated between Anderson and Clemson and zoned for District 4 schools! This lovely home features a split floor plan, spacious living room leading to a screened in porch that overlooks a large back yard and a roomy primary bedroom with newly remodeled primary bath! The huge kitchen features a food pantry as well as a sizable appliance pantry and also has access to the screened porch. Two additional bedrooms and a full bath lead to a 2 car garage. Outside, you'll find a large workshop with electrical hook up that has one space for your yard equipment and another big room for any kind of projects, she shed or man cave or even your future pool house. This home has been very well cared for, with a new roof installed in 2025, new HVAC system in 2022 and septic inspection and pumping in 2022. This one will not last, so make your appointment today!
Contact an agent
Home facts
- Year built:2006
- Listing ID #:20292317
- Added:1 day(s) ago
- Updated:September 14, 2025 at 10:54 PM
Rooms and interior
- Bedrooms:3
- Total bathrooms:2
- Full bathrooms:2
- Living area:1,551 sq. ft.
Heating and cooling
- Cooling:Central Air, Electric
- Heating:Central, Electric
Structure and exterior
- Roof:Architectural, Shingle
- Year built:2006
- Building area:1,551 sq. ft.
- Lot area:0.57 Acres
Schools
- High school:Pendleton High
- Middle school:Riverside Middl
- Elementary school:Lafrance
Utilities
- Water:Public
- Sewer:Septic Tank
Finances and disclosures
- Price:$299,900
- Price per sq. ft.:$193.36
- Tax amount:$1,019 (2024)
New listings near 106 Hurst Avenue
- New
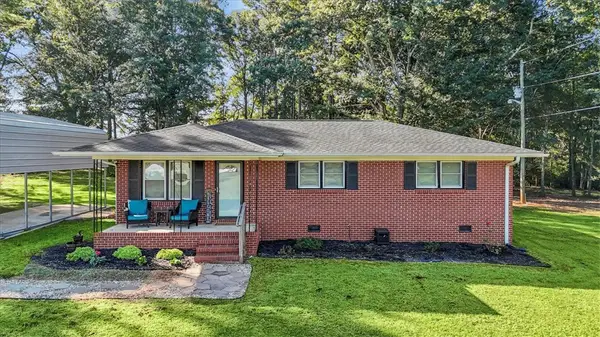 $240,000Active3 beds 1 baths1,125 sq. ft.
$240,000Active3 beds 1 baths1,125 sq. ft.800 Murphy Road, Anderson, SC 29626
MLS# 20292587Listed by: ADLY GROUP REALTY - New
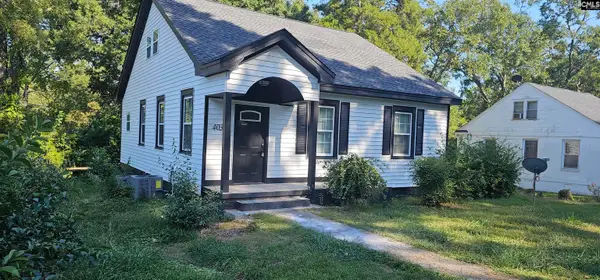 $265,000Active4 beds 3 baths1,770 sq. ft.
$265,000Active4 beds 3 baths1,770 sq. ft.403 Rose Hill, Anderson, SC 29624
MLS# 617458Listed by: LIFESTYLES REALTY SOUTH CAROLINA INC - New
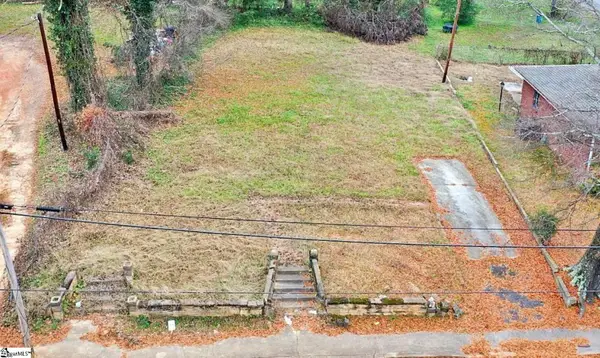 $30,000Active0.23 Acres
$30,000Active0.23 Acres1411 S Mcduffie Street, Anderson, SC 29624
MLS# 1569340Listed by: CASEY GROUP REAL ESTATE - ANDE - New
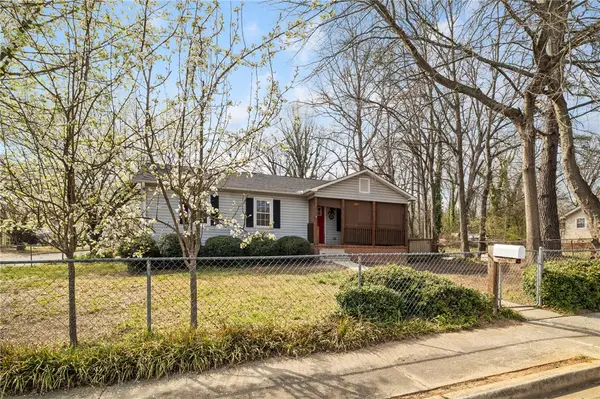 $194,000Active3 beds 2 baths1,061 sq. ft.
$194,000Active3 beds 2 baths1,061 sq. ft.1510 S Fant Street, Anderson, SC 29624
MLS# 20292586Listed by: ALLEN TATE - GREENVILLE - New
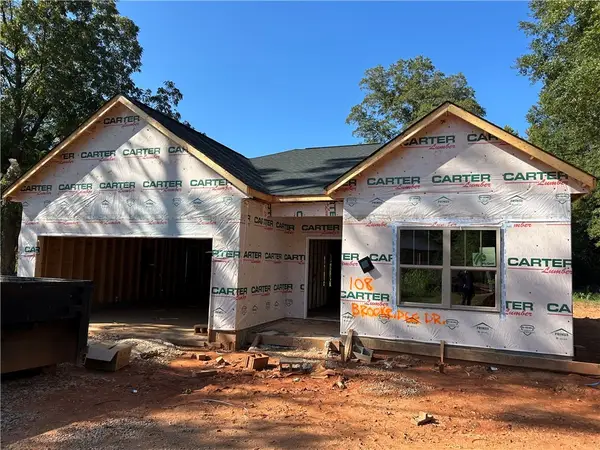 $259,900Active3 beds 2 baths
$259,900Active3 beds 2 baths108 Brookridge Drive, Anderson, SC 29624
MLS# 20292558Listed by: ACCESS REALTY, LLC - New
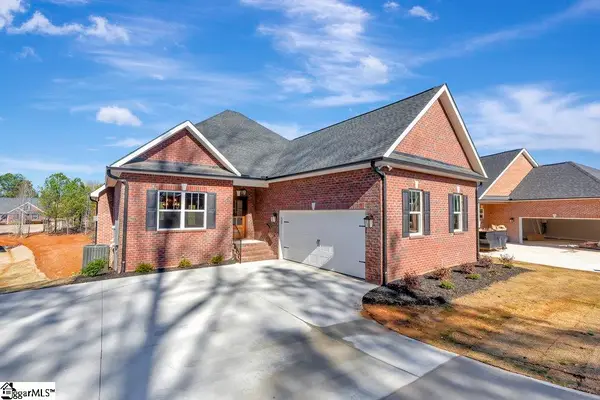 $469,900Active3 beds 3 baths
$469,900Active3 beds 3 baths118 Bonaire Point, Anderson, SC 29621
MLS# 1569328Listed by: ACCESS REALTY, LLC - New
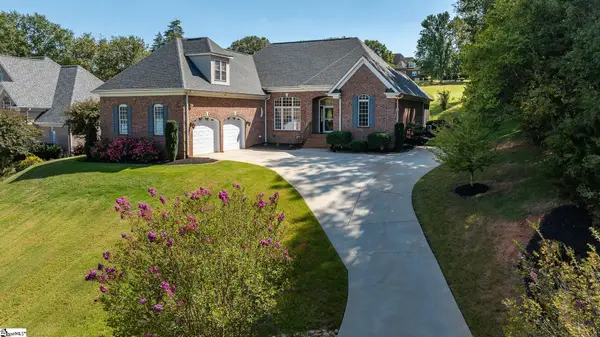 $519,900Active4 beds 3 baths
$519,900Active4 beds 3 baths124 Turnberry Road, Anderson, SC 29621
MLS# 1569310Listed by: BLUEFIELD REALTY GROUP - New
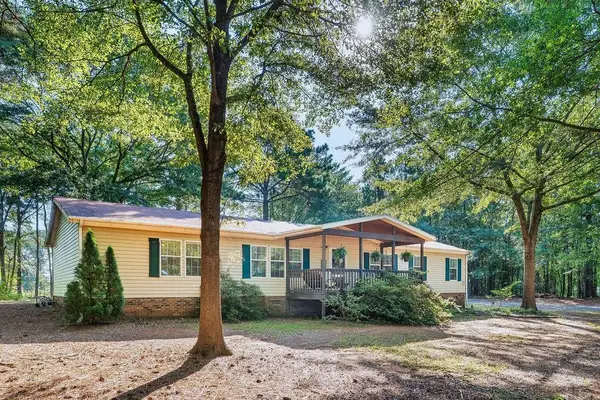 $269,000Active3 beds 2 baths1,836 sq. ft.
$269,000Active3 beds 2 baths1,836 sq. ft.924 Axmann Drive, Anderson, SC 29625
MLS# 328499Listed by: EXP REALTY LLC - New
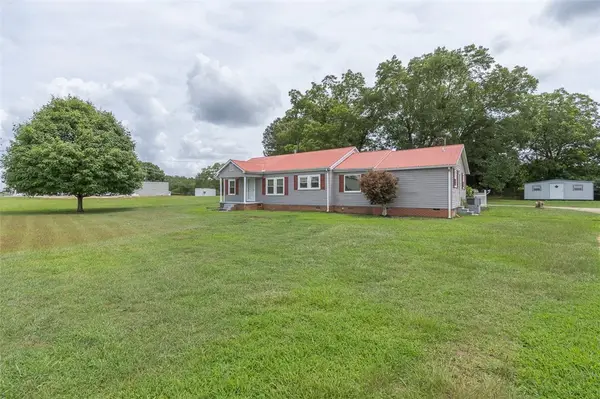 $495,000Active3 beds 2 baths1,500 sq. ft.
$495,000Active3 beds 2 baths1,500 sq. ft.5924 187 Highway, Anderson, SC 29625
MLS# 20292572Listed by: WESTERN UPSTATE KELLER WILLIAM
