1074 Stoneham Circle, Anderson, SC 29626
Local realty services provided by:Better Homes and Gardens Real Estate Medley
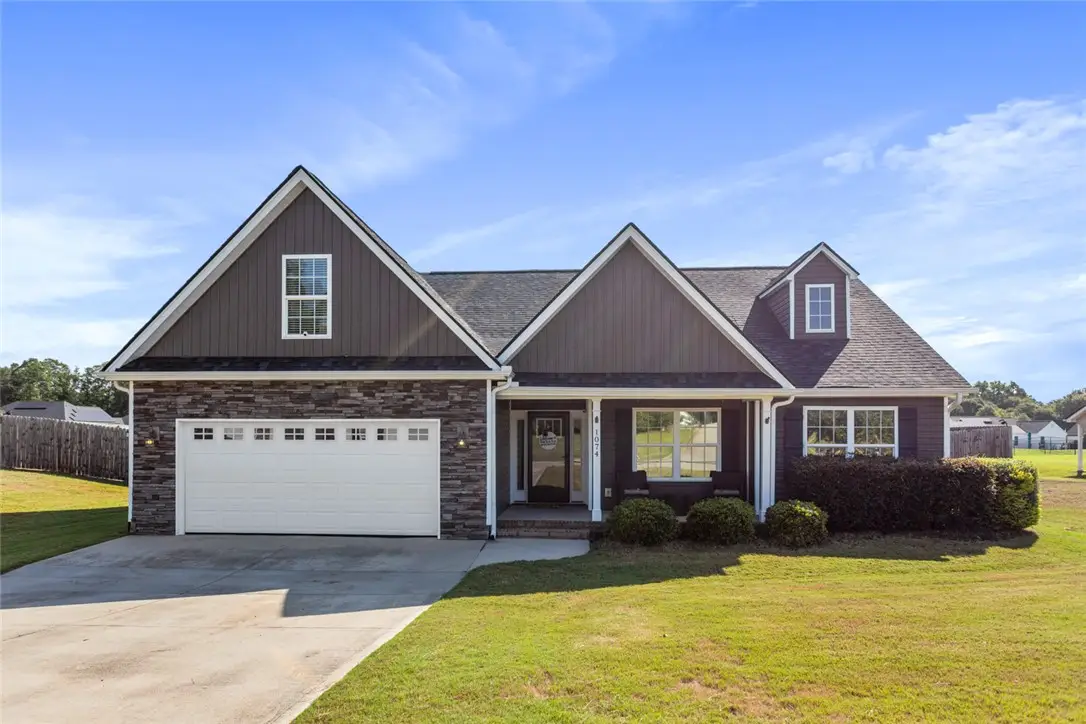
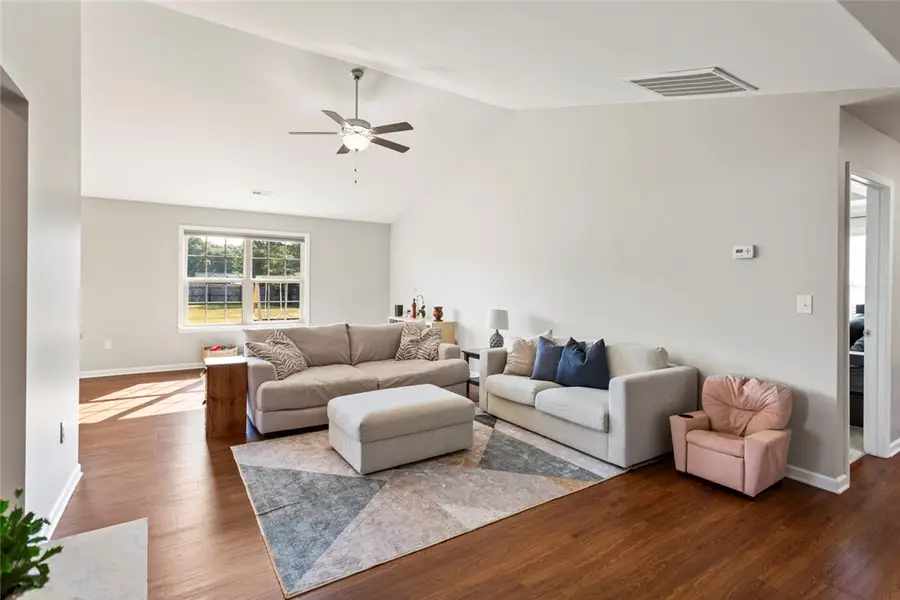
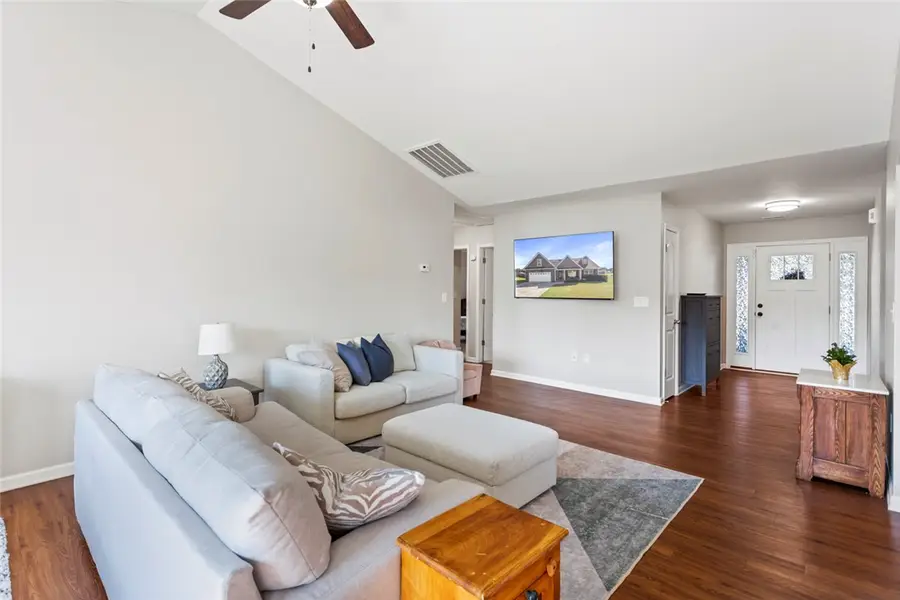
1074 Stoneham Circle,Anderson, SC 29626
$310,000
- 3 Beds
- 2 Baths
- 1,859 sq. ft.
- Single family
- Active
Listed by:berenice ramage(864) 940-9547
Office:western upstate keller william
MLS#:20290999
Source:SC_AAR
Price summary
- Price:$310,000
- Price per sq. ft.:$166.76
- Monthly HOA dues:$21.67
About this home
Welcome to this inviting and well-kept 1-story, 3-bedroom, 2-bathroom home set on a spacious, fenced-in 0.58-acre lot. It features a bonus room upstairs, perfect for extra space. The open floor plan connects the living, dining, and kitchen areas—great for gatherings or everyday living. The kitchen offers granite countertops, stainless steel appliances, a large island, and plenty of cabinet space. Durable LVP flooring runs through the main living areas, while the bedrooms are filled with natural light. The primary suite includes a private bath with double sinks and a walk-in closet. Additional highlights include an EV-ready garage with an installed outlet, an irrigation system in both the front and back yards, LED lighting throughout, and backyard electrical wiring with 6 outlets in the gazebo area. Located in a quiet neighborhood close to major roads, schools, shopping, and restaurants, this home blends comfort, space, and convenience.
Contact an agent
Home facts
- Year built:2017
- Listing Id #:20290999
- Added:8 day(s) ago
- Updated:August 11, 2025 at 03:01 PM
Rooms and interior
- Bedrooms:3
- Total bathrooms:2
- Full bathrooms:2
- Living area:1,859 sq. ft.
Heating and cooling
- Cooling:Central Air, Forced Air
- Heating:Electric, Forced Air
Structure and exterior
- Roof:Architectural, Shingle
- Year built:2017
- Building area:1,859 sq. ft.
- Lot area:0.58 Acres
Schools
- High school:Westside High
- Middle school:Robert Anderson Middle
- Elementary school:Mclees Elem
Utilities
- Water:Public
- Sewer:Septic Tank
Finances and disclosures
- Price:$310,000
- Price per sq. ft.:$166.76
- Tax amount:$1,099 (2024)
New listings near 1074 Stoneham Circle
- New
 $297,000Active2 beds 2 baths1,339 sq. ft.
$297,000Active2 beds 2 baths1,339 sq. ft.47 Hillsborough Drive, Anderson, SC 29621
MLS# 20291092Listed by: ALL STAR COMPANY - New
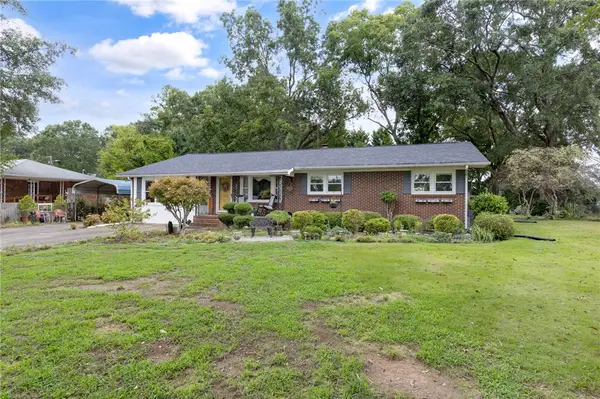 $239,000Active3 beds 2 baths1,588 sq. ft.
$239,000Active3 beds 2 baths1,588 sq. ft.137 Selwyn Drive, Anderson, SC 29625
MLS# 20291195Listed by: WESTERN UPSTATE KELLER WILLIAM - New
 $799,900Active4 beds 4 baths
$799,900Active4 beds 4 baths2001 Burns Bridge Road, Anderson, SC 29625
MLS# 20291202Listed by: WESTERN UPSTATE KELLER WILLIAM - Open Sun, 1:30 to 3pmNew
 $339,900Active3 beds 2 baths
$339,900Active3 beds 2 baths214 Savannah Drive, Anderson, SC 29621
MLS# 20291264Listed by: REAL ESTATE BY RIA - New
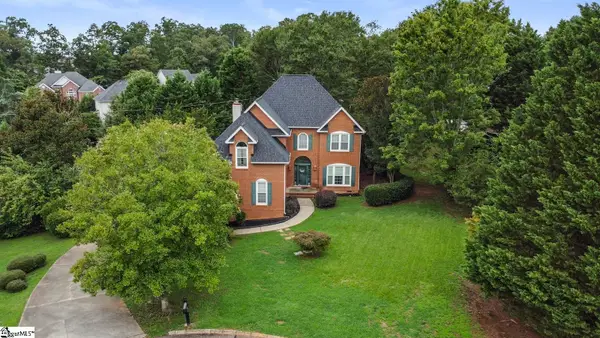 $399,999Active4 beds 3 baths
$399,999Active4 beds 3 baths104 Roxbury Court, Anderson, SC 29625
MLS# 1566316Listed by: EXP REALTY LLC - New
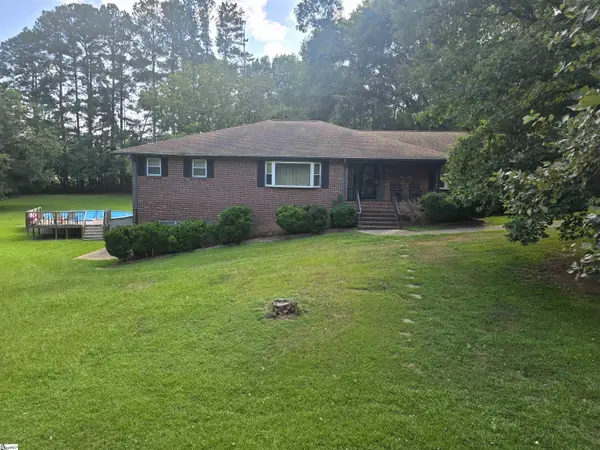 $450,000Active3 beds 3 baths
$450,000Active3 beds 3 baths3508 Allston Road, Anderson, SC 29624
MLS# 1566261Listed by: CASEY GROUP REAL ESTATE - ANDE - New
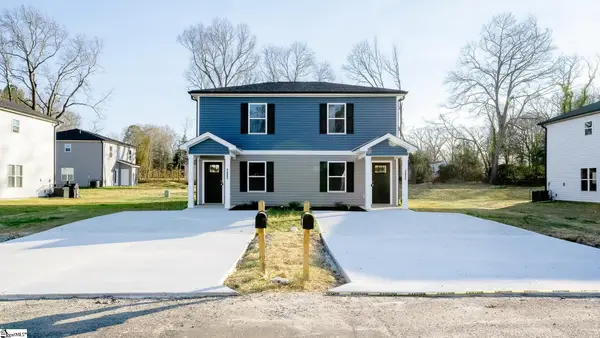 $292,500Active4 beds 4 baths2,060 sq. ft.
$292,500Active4 beds 4 baths2,060 sq. ft.203 Cromer Road #UNIT A & B, Anderson, SC 29624
MLS# 1566251Listed by: EVERNEST, LLC - New
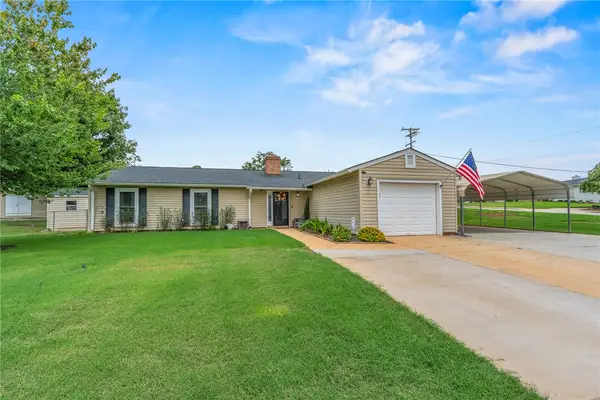 $279,900Active3 beds 2 baths1,472 sq. ft.
$279,900Active3 beds 2 baths1,472 sq. ft.102 Sedgefield Court, Anderson, SC 29621
MLS# 20291416Listed by: BLUEFIELD REALTY GROUP - New
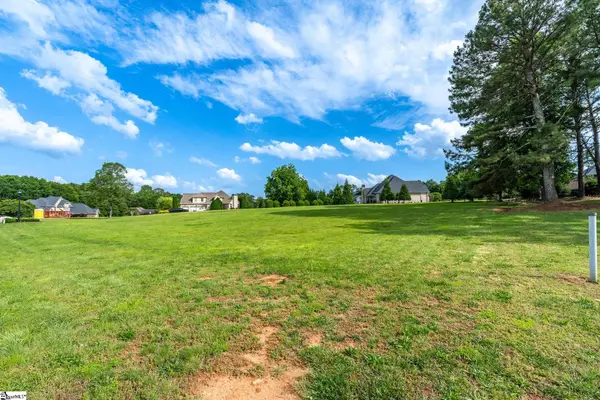 $85,000Active0.59 Acres
$85,000Active0.59 Acres106 Bree Drive, Anderson, SC 29621
MLS# 1566221Listed by: SUCCESS PROPERTIES, LLC - New
 $295,000Active3 beds 2 baths1,534 sq. ft.
$295,000Active3 beds 2 baths1,534 sq. ft.135 Dennis Ward Circle, Anderson, SC 29626
MLS# 20291302Listed by: KELLER WILLIAMS DRIVE

