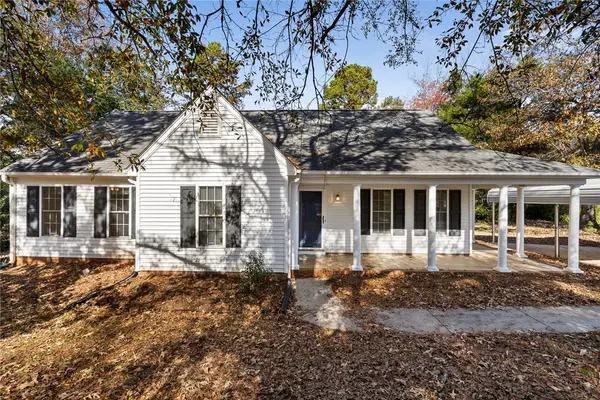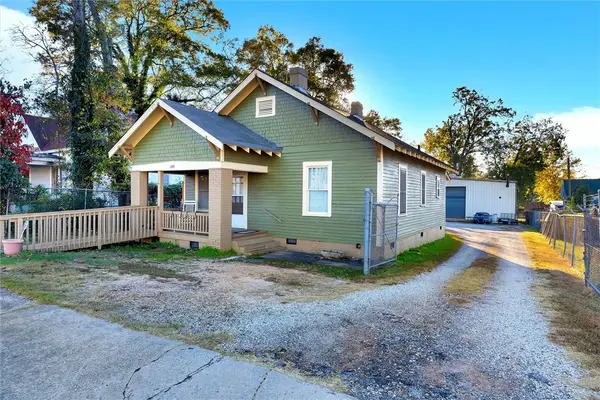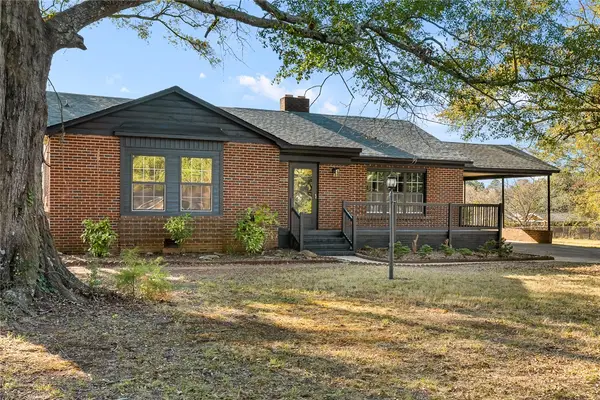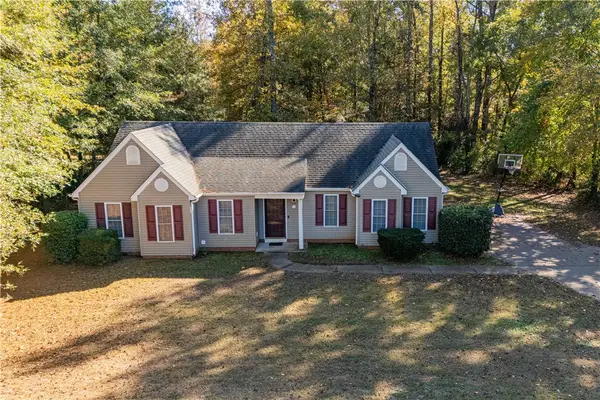11 Chalet Court, Anderson, SC 29621
Local realty services provided by:Better Homes and Gardens Real Estate Medley
11 Chalet Court,Anderson, SC 29621
$309,000
- 4 Beds
- 3 Baths
- 2,249 sq. ft.
- Single family
- Pending
Listed by: stephanie garcia
Office: love my hometown
MLS#:20290791
Source:SC_AAR
Price summary
- Price:$309,000
- Price per sq. ft.:$137.39
About this home
**Beautiful Two-Story Home with Oversized Covered Porch & Over 2,200 Sq. Ft.**
This stunning two-story home with a two-car garage offers over 2,200 square feet of thoughtfully designed living space and sits on a picturesque homesite. The **Lancaster** plan features four bedrooms, two and a half bathrooms, and an expansive covered back porch—perfect for relaxing or entertaining.
Step inside to upgraded luxury vinyl plank flooring throughout the main level. A bright and inviting flex room at the front of the home offers endless possibilities—home office, playroom, or formal sitting area. The open-concept main living area is ideal for everyday living and hosting guests.
The gourmet kitchen boasts elegant cabinetry, granite countertops, stainless steel appliances, an electric range, a large center island, and a walk-in pantry. The adjacent dining area flows seamlessly into the family room, creating a warm and welcoming space for gatherings and holidays.
Upstairs, the spacious primary suite is a true retreat with a private ensuite featuring dual sinks, a walk-in shower, two linen closets, a separate water closet, and a generous walk-in closet. Three additional bedrooms and a conveniently located oversized laundry room complete the second floor.
A beautiful screened in porch will be perfect for morning coffee or evening glass of wine.
This home is truly move-in ready and designed with modern living in mind. **Don’t miss your chance—call us today to schedule a tour!
Contact an agent
Home facts
- Year built:2023
- Listing ID #:20290791
- Added:107 day(s) ago
- Updated:November 14, 2025 at 08:21 AM
Rooms and interior
- Bedrooms:4
- Total bathrooms:3
- Full bathrooms:3
- Living area:2,249 sq. ft.
Heating and cooling
- Cooling:Central Air, Electric
- Heating:Central, Electric
Structure and exterior
- Roof:Architectural, Shingle
- Year built:2023
- Building area:2,249 sq. ft.
Schools
- High school:Tl Hanna High
- Middle school:Glenview Middle
- Elementary school:Calhoun Elem
Utilities
- Water:Public
- Sewer:Public Sewer
Finances and disclosures
- Price:$309,000
- Price per sq. ft.:$137.39
New listings near 11 Chalet Court
- New
 $245,000Active3 beds 2 baths1,415 sq. ft.
$245,000Active3 beds 2 baths1,415 sq. ft.1000 Shadow Lane, Anderson, SC 29625
MLS# 20294552Listed by: WESTERN UPSTATE KELLER WILLIAM - New
 $495,000Active2 beds 2 baths1,292 sq. ft.
$495,000Active2 beds 2 baths1,292 sq. ft.609 Fair Street, Anderson, SC 29625
MLS# 20294721Listed by: CHARLES H. KNIGHT, LLC - New
 $180,000Active3 beds 2 baths1,344 sq. ft.
$180,000Active3 beds 2 baths1,344 sq. ft.439 Oak Shores Road, Anderson, SC 29625
MLS# 20294485Listed by: ADLY GROUP REALTY - New
 $469,000Active3 beds 3 baths2,190 sq. ft.
$469,000Active3 beds 3 baths2,190 sq. ft.1007 Tuscany Drive, Anderson, SC 29621
MLS# 20294620Listed by: MONAGHAN CO REAL ESTATE - New
 $235,000Active3 beds 2 baths1,472 sq. ft.
$235,000Active3 beds 2 baths1,472 sq. ft.1010 Bern Circle, Anderson, SC 29626
MLS# 20294660Listed by: EXP REALTY, LLC - New
 $350,000Active-- beds -- baths3,600 sq. ft.
$350,000Active-- beds -- baths3,600 sq. ft.100 & 106 Capeview And Bertha Drive, Anderson, SC 29626
MLS# 20294724Listed by: HOWARD HANNA ALLEN TATE/PINE TO PALM REALTY - Open Sun, 2 to 4pmNew
 $699,900Active3 beds 2 baths2,261 sq. ft.
$699,900Active3 beds 2 baths2,261 sq. ft.310 Green Hill Drive, Anderson, SC 29621
MLS# 20294702Listed by: PRODUCER REALTY LLC - New
 $220,000Active3 beds 2 baths1,250 sq. ft.
$220,000Active3 beds 2 baths1,250 sq. ft.509 Rose Hill Street, Anderson, SC 29624
MLS# 20294715Listed by: COMMUNITY FIRST REALTY - New
 $278,990Active3 beds 3 baths2,265 sq. ft.
$278,990Active3 beds 3 baths2,265 sq. ft.114 Silo Ridge Drive, Anderson, SC 29621
MLS# 20294718Listed by: DRB GROUP SOUTH CAROLINA, LLC - New
 $799,900Active5 beds 4 baths2,575 sq. ft.
$799,900Active5 beds 4 baths2,575 sq. ft.1202 Cartee Road, Anderson, SC 29625
MLS# 20294636Listed by: FOCUS REALTY, LLC
