1111 E River Street, Anderson, SC 29624
Local realty services provided by:Better Homes and Gardens Real Estate Medley
1111 E River Street,Anderson, SC 29624
$499,900
- 6 Beds
- 3 Baths
- 2,541 sq. ft.
- Single family
- Active
Listed by:hunter gore
Office:exp realty, llc.
MLS#:20287507
Source:SC_AAR
Price summary
- Price:$499,900
- Price per sq. ft.:$196.73
About this home
Step into a piece of Anderson’s history, reimagined for modern living. This fully renovated 6-bedroom, 3-bathroom home at 1111 E River Street offers over 2,500 square feet of thoughtfully designed space on a generous 0.69-acre lot. The open-concept layout welcomes you with a spacious living room featuring a striking accent wall and a sleek electric fireplace—ideal for cozy evenings. The kitchen is a chef’s dream, boasting quartz countertops, white glass appliances, and an oversized island perfect for gatherings. The main-level primary suite provides a private retreat with a modern vanity, large shower, and stylish fixtures. Additional bedrooms are generously sized, offering ample space for family or guests. Located just 6 minutes from downtown Anderson and Anderson University, this home provides easy access to shopping, dining, and entertainment. Lake Hartwell is nearby for outdoor enthusiasts, and you're just 35 minutes from the vibrant cities of Greenville and Clemson. Don't miss this opportunity to own a beautifully updated home in a prime location.
Contact an agent
Home facts
- Listing ID #:20287507
- Added:135 day(s) ago
- Updated:September 20, 2025 at 02:35 PM
Rooms and interior
- Bedrooms:6
- Total bathrooms:3
- Full bathrooms:3
- Living area:2,541 sq. ft.
Heating and cooling
- Cooling:Central Air, Electric, Forced Air
- Heating:Forced Air
Structure and exterior
- Roof:Architectural, Shingle
- Building area:2,541 sq. ft.
- Lot area:0.61 Acres
Schools
- High school:Tl Hanna High
- Middle school:Mccants Middle
- Elementary school:Nevittforest El
Utilities
- Water:Public
- Sewer:Public Sewer
Finances and disclosures
- Price:$499,900
- Price per sq. ft.:$196.73
- Tax amount:$3,675 (2024)
New listings near 1111 E River Street
- Open Sun, 1 to 2:30pmNew
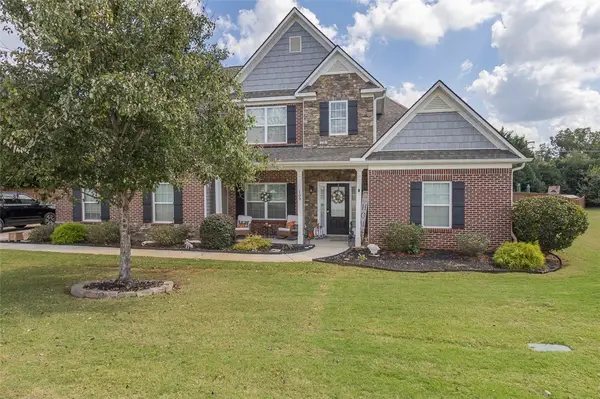 $499,900Active4 beds 3 baths3,077 sq. ft.
$499,900Active4 beds 3 baths3,077 sq. ft.109 Graceview East, Anderson, SC 29625
MLS# 20292912Listed by: WESTERN UPSTATE KELLER WILLIAM - New
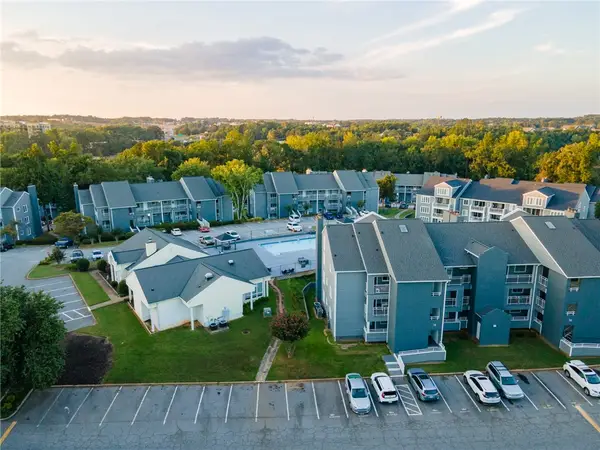 $169,900Active2 beds 2 baths1,025 sq. ft.
$169,900Active2 beds 2 baths1,025 sq. ft.1602 Northlake Drive #1602, Anderson, SC 29625
MLS# 20293008Listed by: WESTERN UPSTATE KELLER WILLIAM - New
 $424,990Active4 beds 3 baths
$424,990Active4 beds 3 baths122 Beaverdam Creek Drive, Anderson, SC 29621
MLS# 1570453Listed by: DRB GROUP SOUTH CAROLINA, LLC 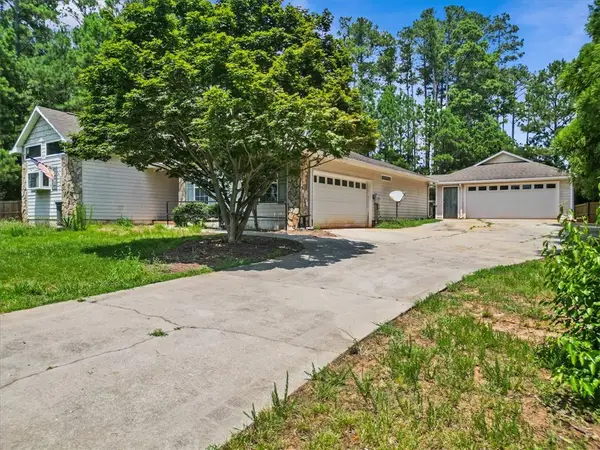 $450,000Active3 beds 2 baths1,660 sq. ft.
$450,000Active3 beds 2 baths1,660 sq. ft.102 St Clair Road, Anderson, SC 29626
MLS# 20289566Listed by: WESTERN UPSTATE KELLER WILLIAM- Open Tue, 4 to 6pmNew
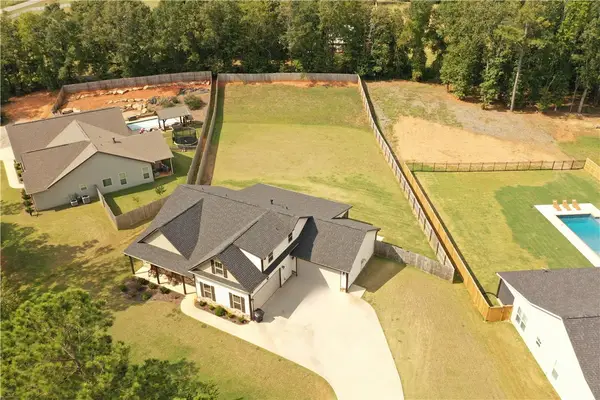 $532,000Active3 beds 3 baths2,333 sq. ft.
$532,000Active3 beds 3 baths2,333 sq. ft.105 Cliftons Landing Drive, Anderson, SC 29625
MLS# 20292864Listed by: KELLER WILLIAMS SENECA - New
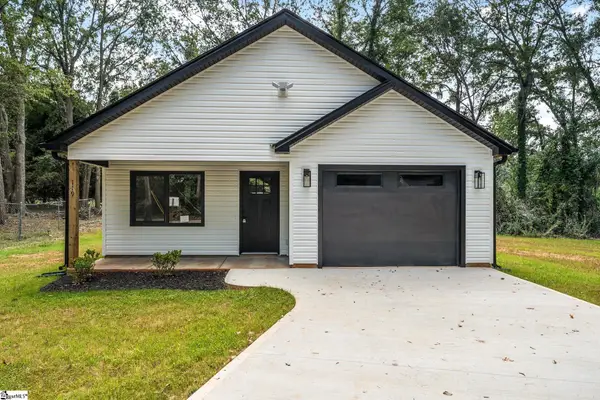 $255,000Active3 beds 2 baths
$255,000Active3 beds 2 baths119 Mcclure Drive, Anderson, SC 29625
MLS# 1570425Listed by: EXP REALTY LLC - New
 $315,000Active3 beds 2 baths1,430 sq. ft.
$315,000Active3 beds 2 baths1,430 sq. ft.201 Shore Drive, Anderson, SC 29625
MLS# 20292833Listed by: BUYHARTWELLLAKE, LLC - New
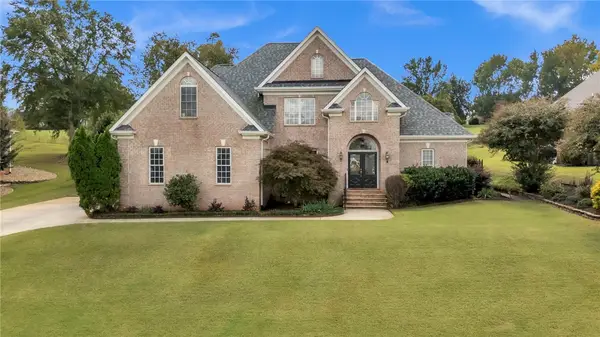 $574,900Active5 beds 3 baths3,123 sq. ft.
$574,900Active5 beds 3 baths3,123 sq. ft.126 Turnberry Road, Anderson, SC 29621
MLS# 20292966Listed by: KELLER WILLIAMS GREENVILLE UPSTATE - New
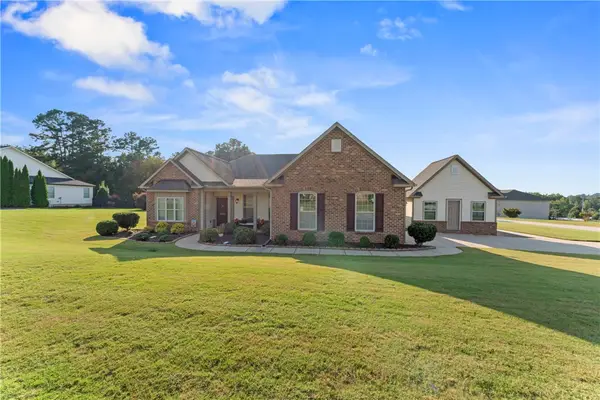 $424,000Active3 beds 2 baths2,221 sq. ft.
$424,000Active3 beds 2 baths2,221 sq. ft.1003 Hillcrest Court, Anderson, SC 29621
MLS# 20292856Listed by: BHHS C DAN JOYNER - ANDERSON - New
 $304,990Active3 beds 3 baths2,265 sq. ft.
$304,990Active3 beds 3 baths2,265 sq. ft.403 Crestcreek Drive, Anderson, SC 29621
MLS# 20292993Listed by: DRB GROUP SOUTH CAROLINA, LLC
