113 Topsail Drive, Anderson, SC 29625
Local realty services provided by:Better Homes and Gardens Real Estate Medley
113 Topsail Drive,Anderson, SC 29625
$689,900
- 5 Beds
- 5 Baths
- 4,900 sq. ft.
- Single family
- Active
Listed by:rhonda and candace
Office:exp realty llc. - (anderson)
MLS#:20290920
Source:SC_AAR
Price summary
- Price:$689,900
- Price per sq. ft.:$140.8
About this home
Everything you could want and MORE! Gorgeous family home! As you walk into the front door, you are instantly blown away with the vaulted ceiling and huge open living space. To the right, you will find an office. To the left you will find the formal dining room with beautiful custom moulding. The great room is just that, great! With a gas log fireplace, large windows and high ceilings, makes it such a great space. The great room opens to the breakfast room and kitchen. Also off the great room is the brand new deck! The kitchen is perfectly laid out, has tons of cabinet and lovely granite countertops. This main level offers a split bedroom floorplan with the master suite on one side and 2 additional bedrooms and full bath on the other. The master bedroom is HUGE, has a gorgeous double trey ceiling and hardwood floors. The master bath offers his and her sinks, jetted tub, separate shower, and large walk-in closet. Downstairs you will find a whole other house! With 2 additional bedrooms, 2 bathrooms, a game room/workout room/library with built-ins, recreation room with bar area, and theatre room, the possibilities are endless! Outside you will find a lovely covered patio area under the brand new deck and inground pool! Such a relaxing oasis! Such a perfect home and ready for the next family to love! Additional information, the roof is new 9/23, new high energy pool pump 7/24, brand new deck, new hot water heater 2023. Also some freshly painted rooms. The washer/dryer, basketball game, air hockey, skeeball, movie equipment and theatre chairs are negotiable. Also has brand new beautiful pool liner!
Contact an agent
Home facts
- Year built:2007
- Listing ID #:20290920
- Added:55 day(s) ago
- Updated:September 20, 2025 at 02:35 PM
Rooms and interior
- Bedrooms:5
- Total bathrooms:5
- Full bathrooms:3
- Half bathrooms:2
- Living area:4,900 sq. ft.
Heating and cooling
- Cooling:Central Air, Electric, Heat Pump
- Heating:Electric, Heat Pump, Multiple Heating Units
Structure and exterior
- Roof:Architectural, Shingle
- Year built:2007
- Building area:4,900 sq. ft.
- Lot area:1.48 Acres
Schools
- High school:Pendleton High
- Middle school:Riverside Middl
- Elementary school:Mount Lebanon
Utilities
- Water:Public
- Sewer:Septic Tank
Finances and disclosures
- Price:$689,900
- Price per sq. ft.:$140.8
- Tax amount:$2,943
New listings near 113 Topsail Drive
- New
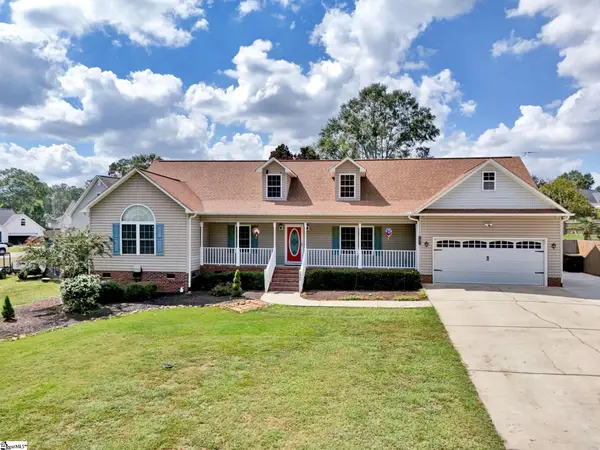 $500,000Active5 beds 3 baths
$500,000Active5 beds 3 baths136 Amberwood Drive, Anderson, SC 29621
MLS# 1570481Listed by: KELLER WILLIAMS GREENVILLE CENTRAL - Open Sun, 1 to 2:30pmNew
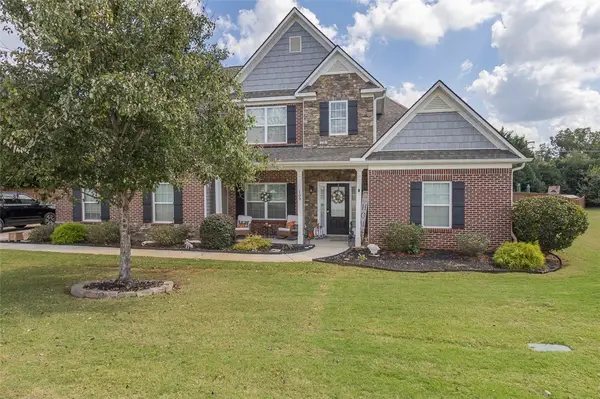 $499,900Active4 beds 3 baths3,077 sq. ft.
$499,900Active4 beds 3 baths3,077 sq. ft.109 Graceview East, Anderson, SC 29625
MLS# 20292912Listed by: WESTERN UPSTATE KELLER WILLIAM - New
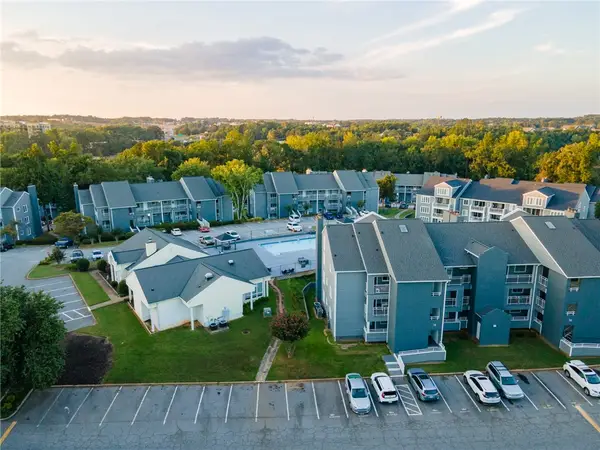 $169,900Active2 beds 2 baths1,025 sq. ft.
$169,900Active2 beds 2 baths1,025 sq. ft.1602 Northlake Drive #1602, Anderson, SC 29625
MLS# 20293008Listed by: WESTERN UPSTATE KELLER WILLIAM - New
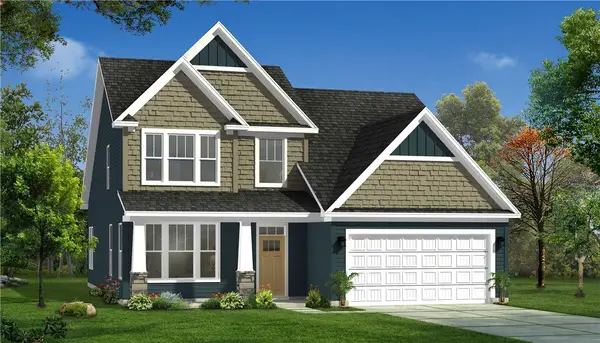 $424,990Active4 beds 3 baths2,511 sq. ft.
$424,990Active4 beds 3 baths2,511 sq. ft.122 Beaverdam Creek Drive, Anderson, SC 29621
MLS# 20293011Listed by: DRB GROUP SOUTH CAROLINA, LLC 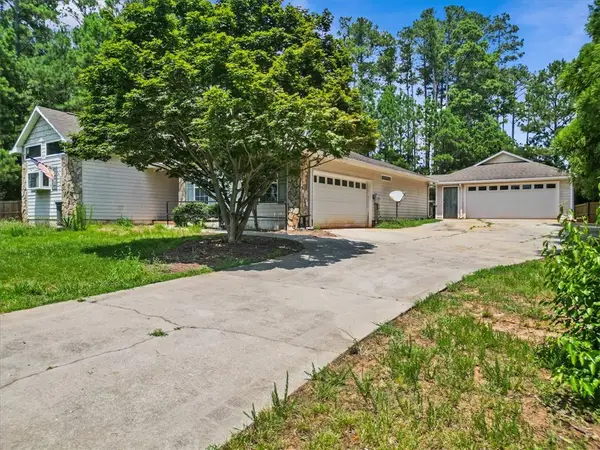 $450,000Active3 beds 2 baths1,660 sq. ft.
$450,000Active3 beds 2 baths1,660 sq. ft.102 St Clair Road, Anderson, SC 29626
MLS# 20289566Listed by: WESTERN UPSTATE KELLER WILLIAM- Open Tue, 4 to 6pmNew
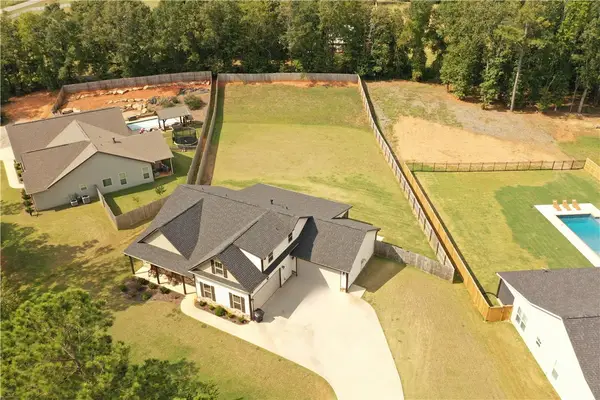 $532,000Active3 beds 3 baths2,333 sq. ft.
$532,000Active3 beds 3 baths2,333 sq. ft.105 Cliftons Landing Drive, Anderson, SC 29625
MLS# 20292864Listed by: KELLER WILLIAMS SENECA - New
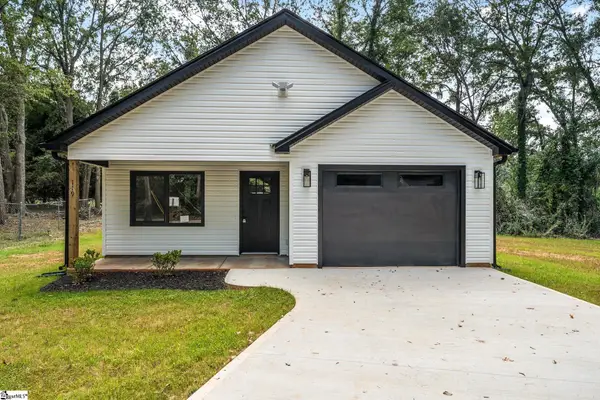 $255,000Active3 beds 2 baths
$255,000Active3 beds 2 baths119 Mcclure Drive, Anderson, SC 29625
MLS# 1570425Listed by: EXP REALTY LLC - New
 $315,000Active3 beds 2 baths1,430 sq. ft.
$315,000Active3 beds 2 baths1,430 sq. ft.201 Shore Drive, Anderson, SC 29625
MLS# 20292833Listed by: BUYHARTWELLLAKE, LLC - New
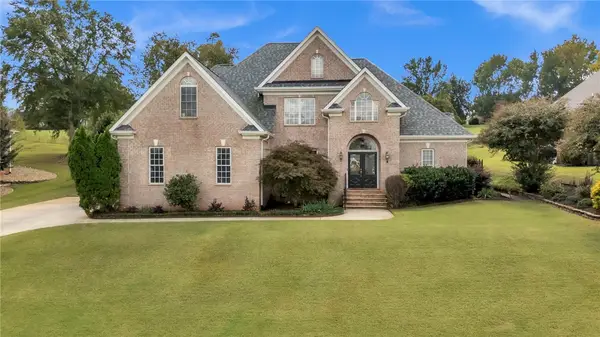 $574,900Active5 beds 3 baths3,123 sq. ft.
$574,900Active5 beds 3 baths3,123 sq. ft.126 Turnberry Road, Anderson, SC 29621
MLS# 20292966Listed by: KELLER WILLIAMS GREENVILLE UPSTATE - New
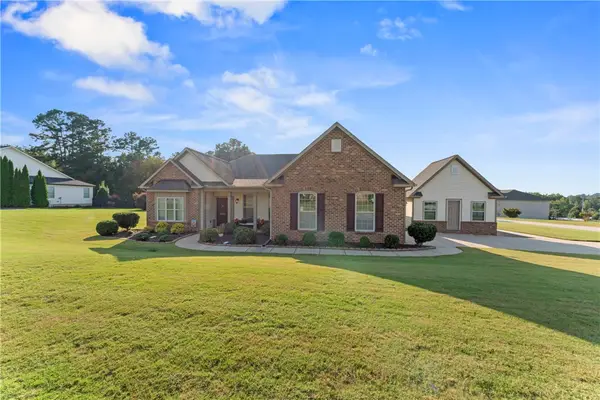 $424,000Active3 beds 2 baths2,221 sq. ft.
$424,000Active3 beds 2 baths2,221 sq. ft.1003 Hillcrest Court, Anderson, SC 29621
MLS# 20292856Listed by: BHHS C DAN JOYNER - ANDERSON
