114 Ann Road, Anderson, SC 29625
Local realty services provided by:Better Homes and Gardens Real Estate Medley
114 Ann Road,Anderson, SC 29625
$195,000
- 3 Beds
- 2 Baths
- 1,676 sq. ft.
- Mobile / Manufactured
- Active
Listed by:nick huscroft(330) 249-3499
Office:chosen realty, llc.
MLS#:20292270
Source:SC_AAR
Price summary
- Price:$195,000
- Price per sq. ft.:$116.35
About this home
Welcome to 114 Ann Road in Anderson, SC! This charming property setup to FHA guidelines. Totally remodeled!! New windows, siding, roof, decks, appliances, and flooring!! 3 bedrooms and 2 bathrooms and a total finished area of 1,676 square feet. Situated on a spacious lot spanning 27,878 square feet, this home offers plenty of room to relax and unwind. As you approach the property, you will be greeted by a well-maintained exterior with mature landscaping and a peaceful atmosphere. The covered porch is the perfect spot to enjoy your morning coffee or watch the sunset in the evenings. Step inside to discover a cozy and inviting living space, featuring an open floor plan that seamlessly connects the living room, dining area, and kitchen. The large windows allow natural light to flood the room, creating a warm and welcoming ambiance. The kitchen is equipped with modern appliances, ample cabinet space, and a convenient layout that makes meal preparation a breeze. Whether you are cooking for one or hosting a dinner party, this kitchen has everything you need to create delicious meals. The master bedroom is a serene retreat, offering a generous amount of space, a walk-in closet, and an en-suite bathroom for added privacy and convenience. The second bedroom is ideal for guests or could be used as a home office or hobby room. Outside, the expansive lot provides endless possibilities for outdoor enjoyment. Whether you want to start a garden, set up a play area for children, or simply relax and soak up the peaceful surroundings, this property has the space you need to make your outdoor dreams a reality. Located in a quiet and friendly neighborhood, this home offers the perfect blend of comfort and convenience. Just a short drive from local shops, restaurants, parks, and schools, you will have everything you need right at your fingertips. Don't miss your chance to make this lovely property your own. With its recommendable location, spacious lot, and well-maintained interior, 114 Ann Road is a wonderful place to call home. Schedule a showing today and start imagining the possibilities for this charming property in Anderson, SC.
Contact an agent
Home facts
- Year built:1999
- Listing ID #:20292270
- Added:1 day(s) ago
- Updated:September 08, 2025 at 11:50 PM
Rooms and interior
- Bedrooms:3
- Total bathrooms:2
- Full bathrooms:2
- Living area:1,676 sq. ft.
Heating and cooling
- Cooling:Heat Pump
- Heating:Heat Pump
Structure and exterior
- Roof:Composition, Shingle
- Year built:1999
- Building area:1,676 sq. ft.
- Lot area:0.64 Acres
Schools
- High school:Pendleton High
- Middle school:Riverside Middl
- Elementary school:Lafrance
Utilities
- Water:Public
- Sewer:Septic Tank
Finances and disclosures
- Price:$195,000
- Price per sq. ft.:$116.35
New listings near 114 Ann Road
- New
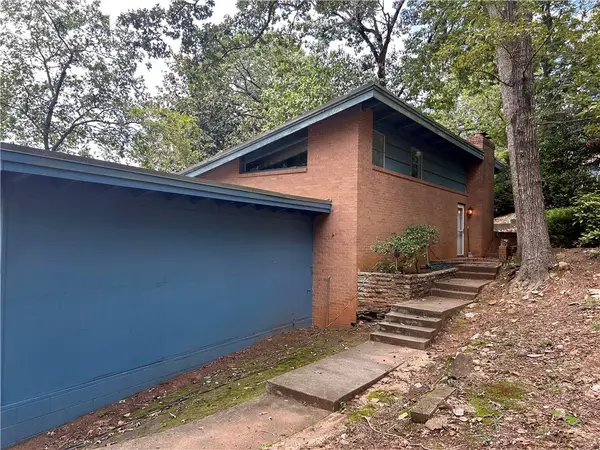 $559,900Active3 beds 2 baths1,586 sq. ft.
$559,900Active3 beds 2 baths1,586 sq. ft.407 Fields Avenue, Anderson, SC 29625
MLS# 20292264Listed by: DUNLAP TEAM REAL ESTATE - New
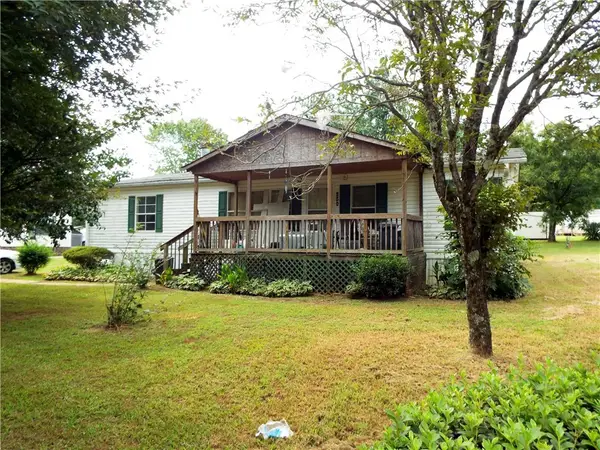 $89,999Active3 beds 2 baths1,500 sq. ft.
$89,999Active3 beds 2 baths1,500 sq. ft.104 Meadow Hills Drive, Anderson, SC 29624
MLS# 20292250Listed by: REAL BROKER, LLC - New
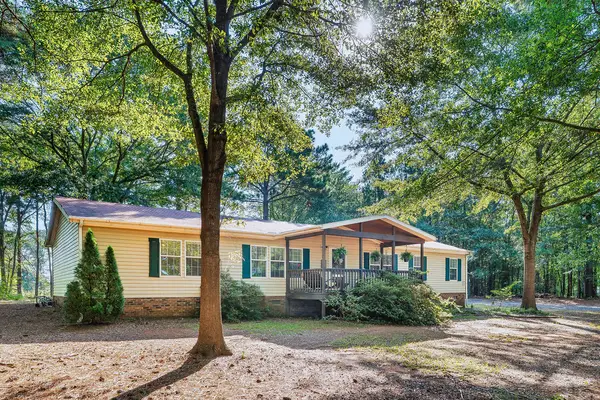 $269,000Active3 beds 2 baths1,836 sq. ft.
$269,000Active3 beds 2 baths1,836 sq. ft.924 Axmann Drive, Anderson, SC 29625
MLS# 20292140Listed by: EXP REALTY, LLC 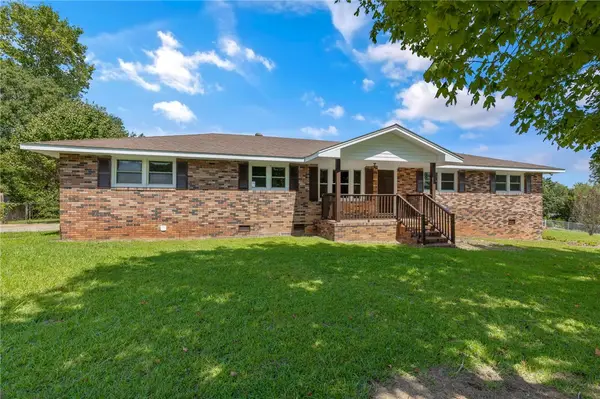 $230,000Pending3 beds 2 baths1,552 sq. ft.
$230,000Pending3 beds 2 baths1,552 sq. ft.113 Cloverhill Drive, Anderson, SC 29624
MLS# 20292172Listed by: REAL BROKER, LLC- New
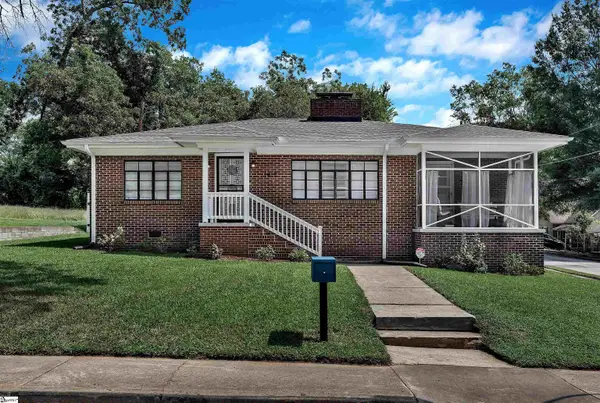 $260,000Active3 beds 1 baths
$260,000Active3 beds 1 baths1413 S Mcduffie Street, Anderson, SC 29624
MLS# 1568655Listed by: CASEY GROUP REAL ESTATE - ANDE - New
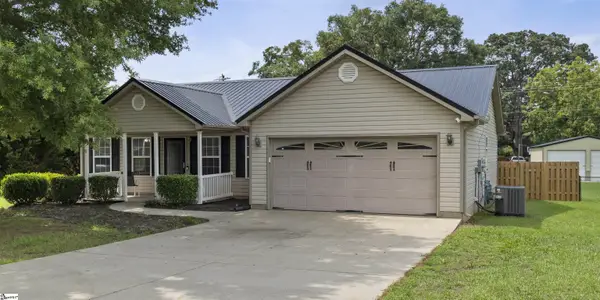 $299,990Active3 beds 2 baths
$299,990Active3 beds 2 baths101 Pleasantburg Road, Anderson, SC 29625
MLS# 1568647Listed by: PICCIRILLO REAL ESTATE - New
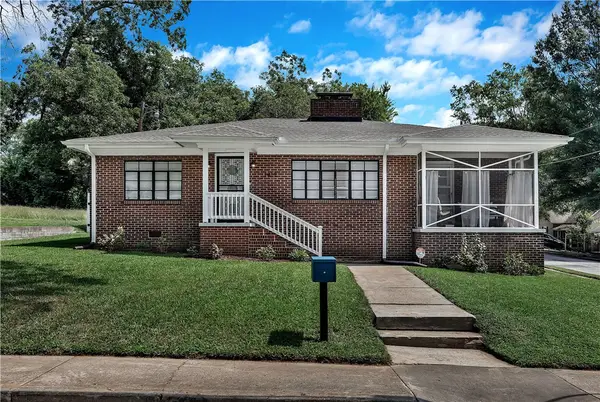 $260,000Active3 beds 1 baths1,548 sq. ft.
$260,000Active3 beds 1 baths1,548 sq. ft.1413 S Mcduffie Street, Anderson, SC 29624
MLS# 20292173Listed by: CASEY GROUP REAL ESTATE - ANDERSON - New
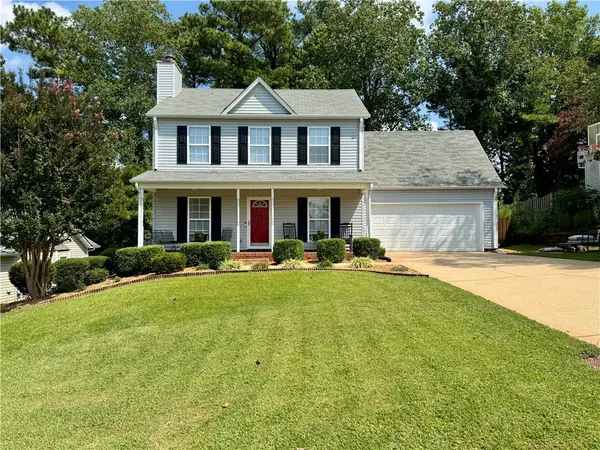 $295,000Active3 beds 3 baths1,687 sq. ft.
$295,000Active3 beds 3 baths1,687 sq. ft.124 Kingsgate Way, Anderson, SC 29621
MLS# 20292231Listed by: WESTERN UPSTATE KELLER WILLIAM - New
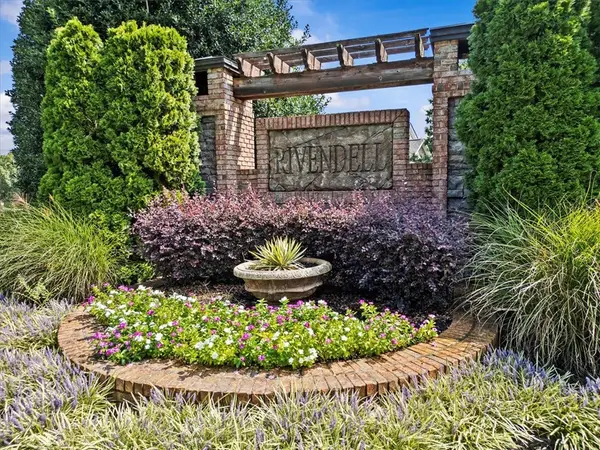 $99,990Active0.94 Acres
$99,990Active0.94 AcresLot 46 Loudwater Drive, Anderson, SC 29621
MLS# 20292233Listed by: WESTERN UPSTATE KELLER WILLIAM
