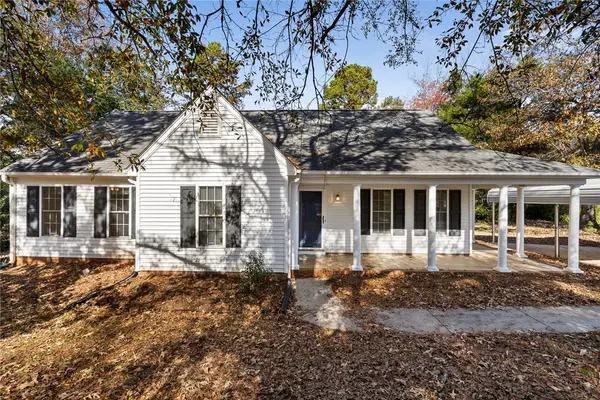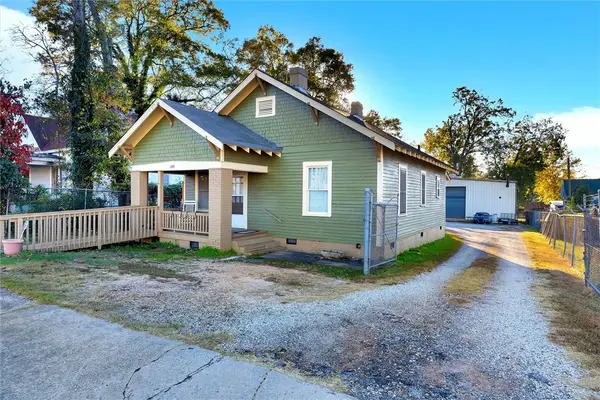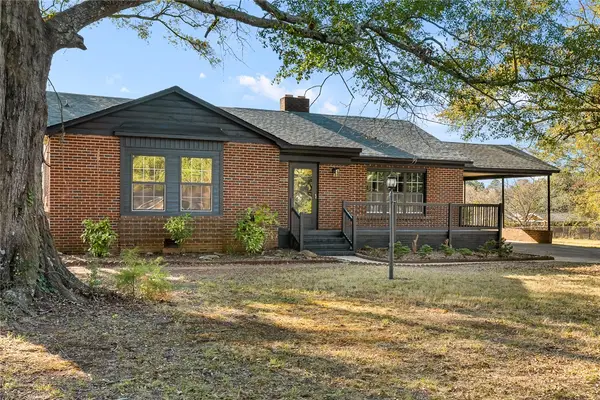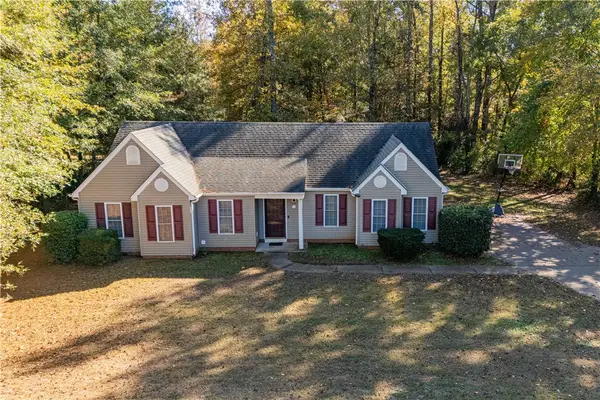114 George Edward Drive, Anderson, SC 29624
Local realty services provided by:Better Homes and Gardens Real Estate Medley
114 George Edward Drive,Anderson, SC 29624
$275,000
- 3 Beds
- 2 Baths
- 1,500 sq. ft.
- Single family
- Active
Listed by: karina ivanova
Office: keller williams drive
MLS#:20292927
Source:SC_AAR
Price summary
- Price:$275,000
- Price per sq. ft.:$183.33
About this home
New Construction, No HOA and restrictions, Over 1 acre! A property like this doesn’t come around often, 1.21 acres of land paired with a beautifully finished home, delivering unmatched value and an opportunity that truly stands apart! Bright, open, spacious, and thoughtfully designed, this 3 bedroom, 2 bath home with 1,500 sq. ft.offers the perfect blend of comfort and style. Inside, you'll find clean, modern finishes throughout, including durable luxury laminate flooring and stylish white tile. The open floor plan and high ceilings allow for an airy flow, enhanced by abundant natural light streaming through large windows and the sliding glass door that goes out to the back patio. The casual dining space leads to a standout kitchen with an oversized island and bar seating, plentiful soft-close cabinetry, abundant counter space, and a suite of sleek stainless steel Samsung appliances. Across from the kitchen is the oversized laundry room and pantry complete with custom built in shelving and plenty of space for storage. The primary bedroom also includes an oversized walk-in closet with thoughtfully placed custom built in shelving and a spacious en-suite for your convenience! The opposite side of the home offers two spacious bedrooms with spacious closets and a full guest bathroom. Outside you can relax or entertain on the generous back patio with an incredible view of nature. Conveniently located just a short drive from downtown Anderson, shopping, dining, and Lake Hartwell, this home offers the perfect mix of peaceful living and nearby amenities. Best of all this property is USDA financing eligible and comes with a 2-10 Home Buyers Warranty. Come view this beautiful home and expansive property today! Grass seed to be planted, grass has been digitally altered as it is dry season.
Contact an agent
Home facts
- Year built:2025
- Listing ID #:20292927
- Added:49 day(s) ago
- Updated:November 14, 2025 at 03:46 PM
Rooms and interior
- Bedrooms:3
- Total bathrooms:2
- Full bathrooms:2
- Living area:1,500 sq. ft.
Heating and cooling
- Cooling:Central Air, Electric
- Heating:Central, Electric, Heat Pump
Structure and exterior
- Roof:Composition, Shingle
- Year built:2025
- Building area:1,500 sq. ft.
- Lot area:1.21 Acres
Schools
- High school:Crescent High
- Middle school:Starr-Iva Middl
- Elementary school:Flat Rock Elementary
Utilities
- Water:Public
- Sewer:Septic Tank
Finances and disclosures
- Price:$275,000
- Price per sq. ft.:$183.33
- Tax amount:$213 (2024)
New listings near 114 George Edward Drive
- New
 $245,000Active3 beds 2 baths1,415 sq. ft.
$245,000Active3 beds 2 baths1,415 sq. ft.1000 Shadow Lane, Anderson, SC 29625
MLS# 20294552Listed by: WESTERN UPSTATE KELLER WILLIAM - New
 $495,000Active2 beds 2 baths1,292 sq. ft.
$495,000Active2 beds 2 baths1,292 sq. ft.609 Fair Street, Anderson, SC 29625
MLS# 20294721Listed by: CHARLES H. KNIGHT, LLC - New
 $180,000Active3 beds 2 baths1,344 sq. ft.
$180,000Active3 beds 2 baths1,344 sq. ft.439 Oak Shores Road, Anderson, SC 29625
MLS# 20294485Listed by: ADLY GROUP REALTY - New
 $469,000Active3 beds 3 baths2,190 sq. ft.
$469,000Active3 beds 3 baths2,190 sq. ft.1007 Tuscany Drive, Anderson, SC 29621
MLS# 20294620Listed by: MONAGHAN CO REAL ESTATE - New
 $235,000Active3 beds 2 baths1,472 sq. ft.
$235,000Active3 beds 2 baths1,472 sq. ft.1010 Bern Circle, Anderson, SC 29626
MLS# 20294660Listed by: EXP REALTY, LLC - New
 $350,000Active-- beds -- baths3,600 sq. ft.
$350,000Active-- beds -- baths3,600 sq. ft.100 & 106 Capeview And Bertha Drive, Anderson, SC 29626
MLS# 20294724Listed by: HOWARD HANNA ALLEN TATE/PINE TO PALM REALTY - Open Sun, 2 to 4pmNew
 $699,900Active3 beds 2 baths2,261 sq. ft.
$699,900Active3 beds 2 baths2,261 sq. ft.310 Green Hill Drive, Anderson, SC 29621
MLS# 20294702Listed by: PRODUCER REALTY LLC - New
 $220,000Active3 beds 2 baths1,250 sq. ft.
$220,000Active3 beds 2 baths1,250 sq. ft.509 Rose Hill Street, Anderson, SC 29624
MLS# 20294715Listed by: COMMUNITY FIRST REALTY - New
 $278,990Active3 beds 3 baths2,265 sq. ft.
$278,990Active3 beds 3 baths2,265 sq. ft.114 Silo Ridge Drive, Anderson, SC 29621
MLS# 20294718Listed by: DRB GROUP SOUTH CAROLINA, LLC - New
 $799,900Active5 beds 4 baths2,575 sq. ft.
$799,900Active5 beds 4 baths2,575 sq. ft.1202 Cartee Road, Anderson, SC 29625
MLS# 20294636Listed by: FOCUS REALTY, LLC
