1215 Grady Hall Road, Anderson, SC 29626
Local realty services provided by:Better Homes and Gardens Real Estate Medley
1215 Grady Hall Road,Anderson, SC 29626
$450,000
- 3 Beds
- 3 Baths
- 2,532 sq. ft.
- Single family
- Active
Listed by:at home associates
Office:bhhs c dan joyner - anderson
MLS#:20290891
Source:SC_AAR
Price summary
- Price:$450,000
- Price per sq. ft.:$177.73
About this home
Welcome to 1215 Grady Hall Road—your opportunity to embrace peaceful country living on 2.30 private acres in Anderson, SC. This 2500+ square foot single-level home features a fantastic layout presented with a smart split floor plan including 3 bedrooms, 2.5 bathrooms, a formal dining room, dedicated office, and a deep, welcoming foyer with engineered hardwood flooring. The spacious kitchen includes generous cabinets, an island, walk-in pantry, KitchenAid appliances, high-top bar seating, and a sunny breakfast area—perfect for everyday life. The private primary suite is tucked away with double closets, dual sinks, a deep soaking tub, and a separate shower. A true perk: all bedrooms include walk-in closets, and the secondary bedrooms share a Jack-and-Jill bath with double sinks and a separate toilet closet. Additional highlights include a deep laundry room, covered rocking-chair front porch, and no stairs—everything on one level for easy accessibility. While the home could use some cosmetic TLC, it is priced to sell as-is and ready for your personal touch. If you’re looking for space, privacy, flexibility, and potential, this one is worth a look! Seller is willing to advertise up to $5,000 towards costs to close with an acceptable contract.
Contact an agent
Home facts
- Year built:2007
- Listing ID #:20290891
- Added:55 day(s) ago
- Updated:September 20, 2025 at 02:35 PM
Rooms and interior
- Bedrooms:3
- Total bathrooms:3
- Full bathrooms:2
- Half bathrooms:1
- Living area:2,532 sq. ft.
Heating and cooling
- Cooling:Heat Pump
- Heating:Heat Pump
Structure and exterior
- Roof:Architectural, Shingle
- Year built:2007
- Building area:2,532 sq. ft.
- Lot area:2.3 Acres
Schools
- High school:Westside High
- Middle school:Robert Anderson Middle
- Elementary school:Mclees Elem
Utilities
- Water:Public
- Sewer:Septic Tank
Finances and disclosures
- Price:$450,000
- Price per sq. ft.:$177.73
New listings near 1215 Grady Hall Road
- Open Sun, 1 to 2:30pmNew
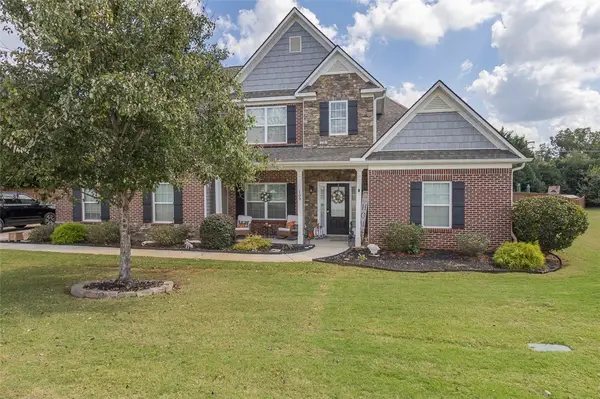 $499,900Active4 beds 3 baths3,077 sq. ft.
$499,900Active4 beds 3 baths3,077 sq. ft.109 Graceview East, Anderson, SC 29625
MLS# 20292912Listed by: WESTERN UPSTATE KELLER WILLIAM - New
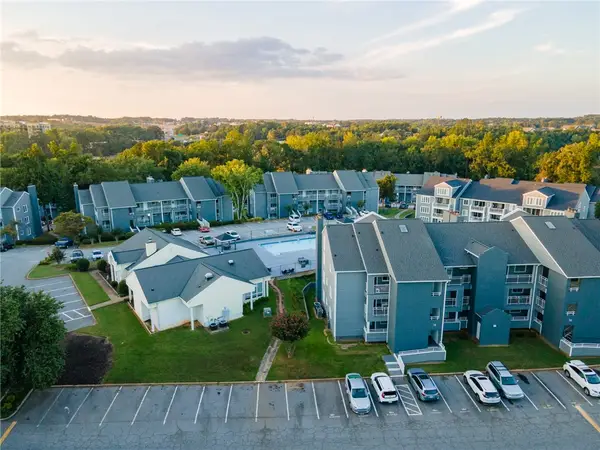 $169,900Active2 beds 2 baths1,025 sq. ft.
$169,900Active2 beds 2 baths1,025 sq. ft.1602 Northlake Drive #1602, Anderson, SC 29625
MLS# 20293008Listed by: WESTERN UPSTATE KELLER WILLIAM - New
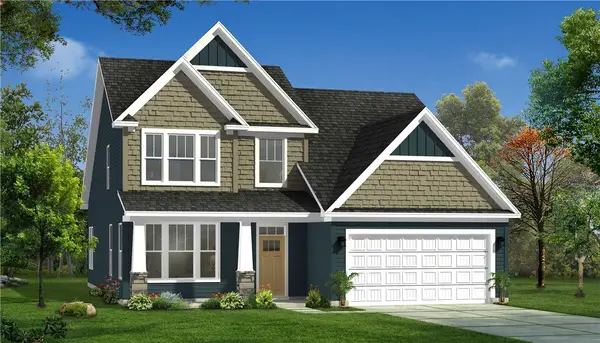 $424,990Active4 beds 3 baths2,511 sq. ft.
$424,990Active4 beds 3 baths2,511 sq. ft.122 Beaverdam Creek Drive, Anderson, SC 29621
MLS# 20293011Listed by: DRB GROUP SOUTH CAROLINA, LLC 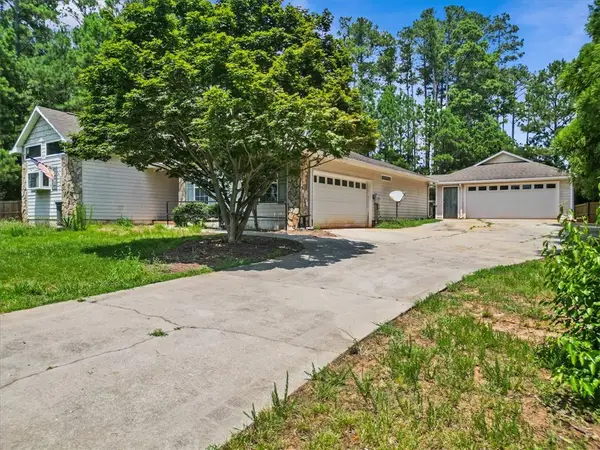 $450,000Active3 beds 2 baths1,660 sq. ft.
$450,000Active3 beds 2 baths1,660 sq. ft.102 St Clair Road, Anderson, SC 29626
MLS# 20289566Listed by: WESTERN UPSTATE KELLER WILLIAM- Open Tue, 4 to 6pmNew
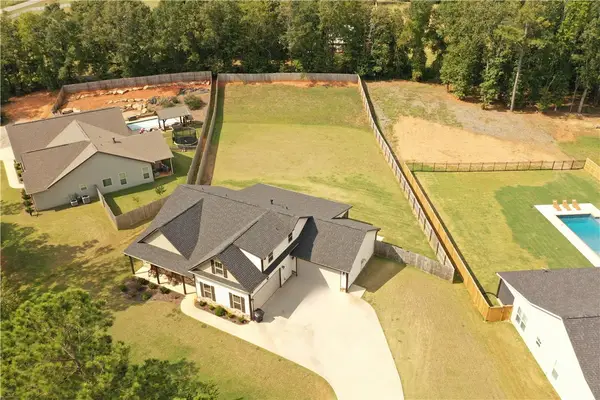 $532,000Active3 beds 3 baths2,333 sq. ft.
$532,000Active3 beds 3 baths2,333 sq. ft.105 Cliftons Landing Drive, Anderson, SC 29625
MLS# 20292864Listed by: KELLER WILLIAMS SENECA - New
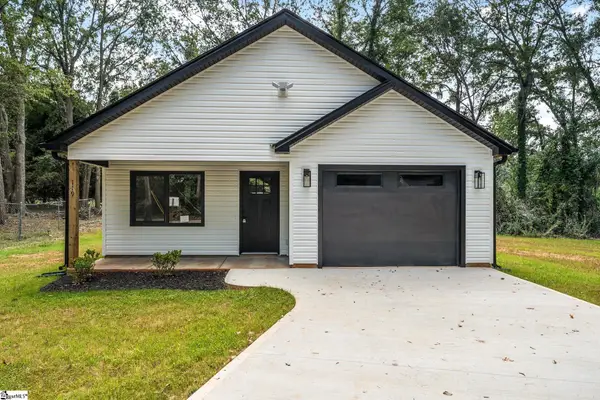 $255,000Active3 beds 2 baths
$255,000Active3 beds 2 baths119 Mcclure Drive, Anderson, SC 29625
MLS# 1570425Listed by: EXP REALTY LLC - New
 $315,000Active3 beds 2 baths1,430 sq. ft.
$315,000Active3 beds 2 baths1,430 sq. ft.201 Shore Drive, Anderson, SC 29625
MLS# 20292833Listed by: BUYHARTWELLLAKE, LLC - New
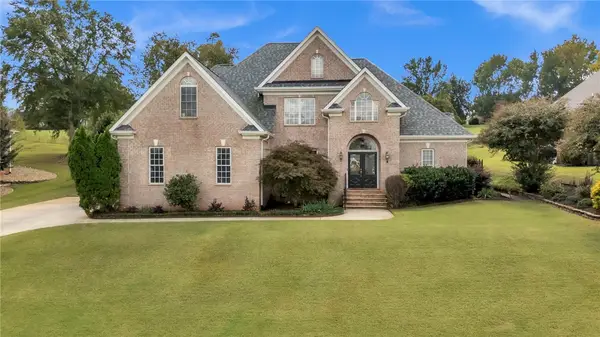 $574,900Active5 beds 3 baths3,123 sq. ft.
$574,900Active5 beds 3 baths3,123 sq. ft.126 Turnberry Road, Anderson, SC 29621
MLS# 20292966Listed by: KELLER WILLIAMS GREENVILLE UPSTATE - New
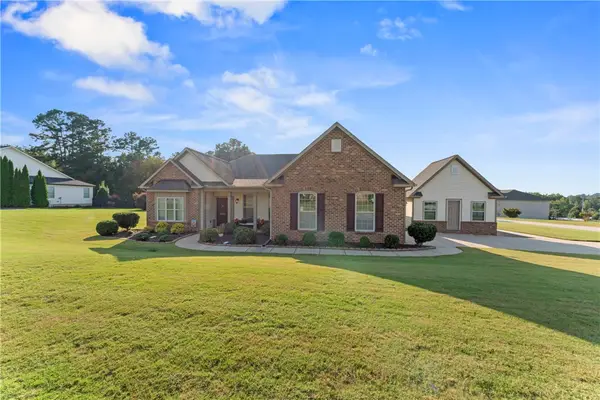 $424,000Active3 beds 2 baths2,221 sq. ft.
$424,000Active3 beds 2 baths2,221 sq. ft.1003 Hillcrest Court, Anderson, SC 29621
MLS# 20292856Listed by: BHHS C DAN JOYNER - ANDERSON - New
 $304,990Active3 beds 3 baths2,265 sq. ft.
$304,990Active3 beds 3 baths2,265 sq. ft.403 Crestcreek Drive, Anderson, SC 29621
MLS# 20292993Listed by: DRB GROUP SOUTH CAROLINA, LLC
