119 Chapel Avenue, Anderson, SC 29625
Local realty services provided by:Better Homes and Gardens Real Estate Medley
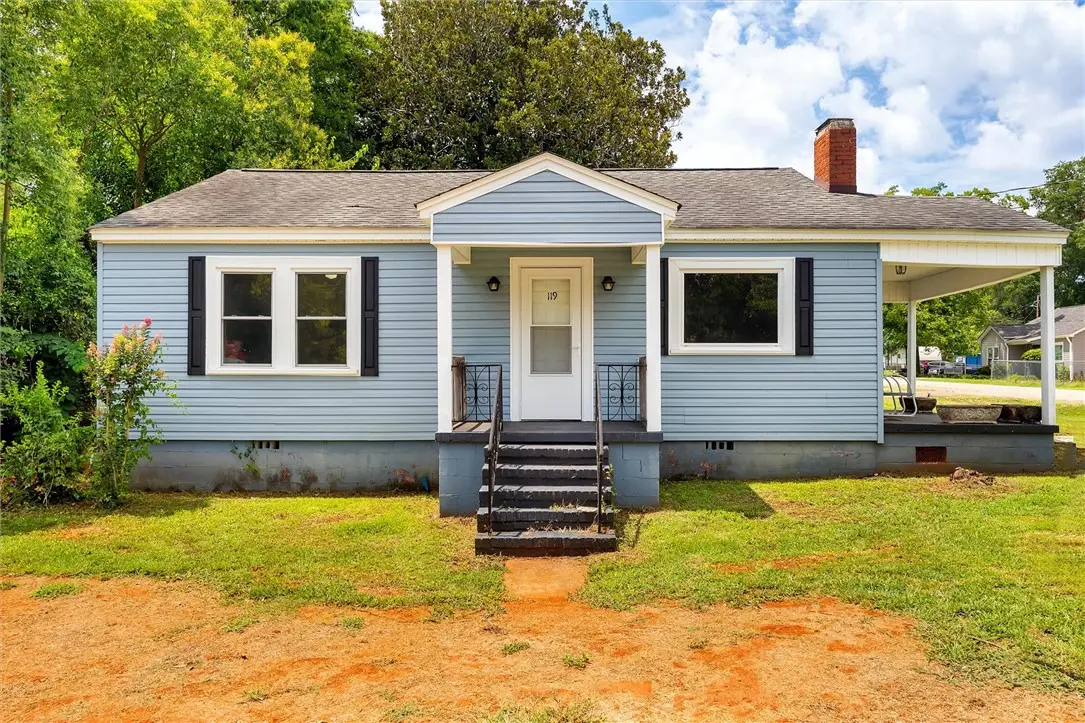
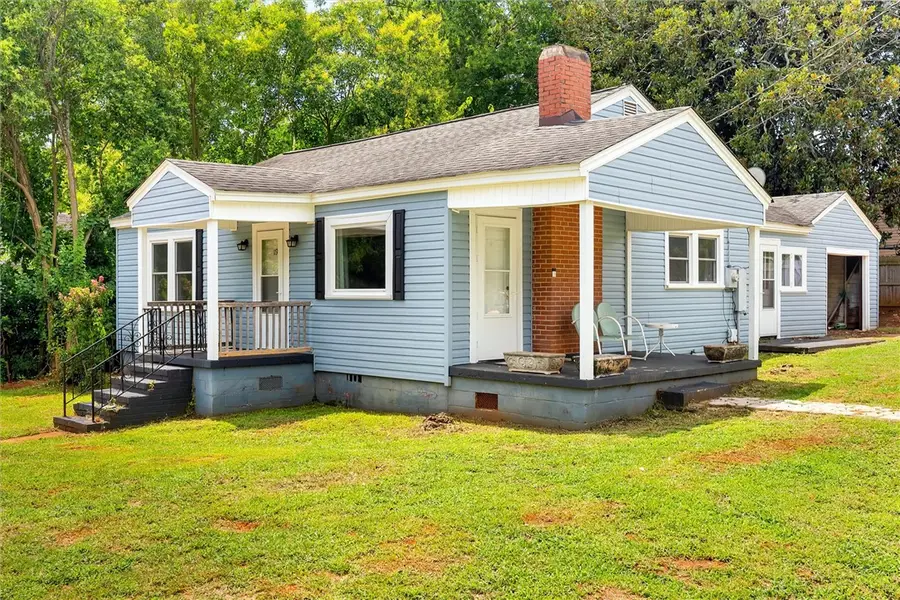
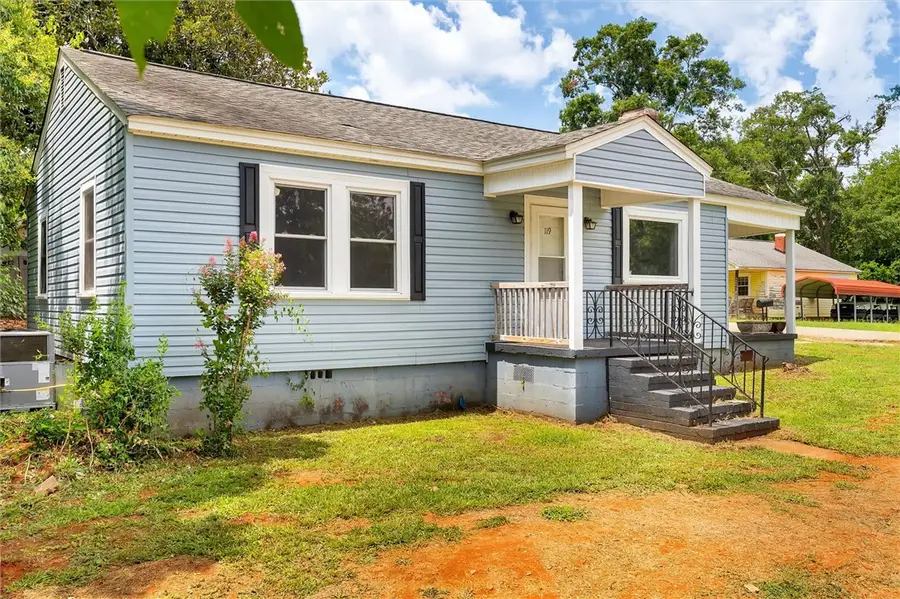
119 Chapel Avenue,Anderson, SC 29625
$122,000
- 2 Beds
- 1 Baths
- 960 sq. ft.
- Single family
- Active
Listed by:tyler durham(864) 634-3385
Office:western upstate keller william
MLS#:20290976
Source:SC_AAR
Price summary
- Price:$122,000
- Price per sq. ft.:$127.08
About this home
Welcome to this well-cared-for 2-bedroom, 1-bath home situated on a level 0.17-acre corner lot, just outside the city limits and only minutes from downtown Anderson. Inside, you’ll find hardwood flooring in the living room, both bedrooms, and hallways, adding warmth and character throughout the main living areas. The eat-in kitchen features sleek laminate flooring, while the bathroom is finished with durable ceramic tile. The open living plan is anchored by a decorative, painted brick fireplace—a beautiful focal point that brings charm and style to the space. The home is painted in neutral colors, creating a calm, inviting atmosphere ready for your personal touch. The kitchen is thoughtfully updated with soft-close drawers, a stainless steel smooth-top oven, and a built-in microwave, offering both functionality and a modern look. A spacious laundry room connects the home to the one-car garage, providing added convenience and storage. Enjoy outdoor living with two covered porches, perfect for relaxing, entertaining, or enjoying your morning coffee. Recent improvements include a new HVAC unit installed in 2022, and new drain lines for the septic tank installed in May 2025, giving you peace of mind and confidence in long-term functionality. This move-in-ready home offers comfort, charm, and convenience in a desirable location. Call today to schedule your showing!
Contact an agent
Home facts
- Year built:1984
- Listing Id #:20290976
- Added:10 day(s) ago
- Updated:August 06, 2025 at 11:50 PM
Rooms and interior
- Bedrooms:2
- Total bathrooms:1
- Full bathrooms:1
- Living area:960 sq. ft.
Heating and cooling
- Cooling:Central Air, Electric
- Heating:Central, Gas
Structure and exterior
- Roof:Architectural, Shingle
- Year built:1984
- Building area:960 sq. ft.
- Lot area:0.17 Acres
Schools
- High school:Westside High
- Middle school:Robert Anderson Middle
- Elementary school:New Prospect El
Utilities
- Sewer:Septic Tank
Finances and disclosures
- Price:$122,000
- Price per sq. ft.:$127.08
- Tax amount:$474 (2024)
New listings near 119 Chapel Avenue
- New
 $297,000Active2 beds 2 baths1,339 sq. ft.
$297,000Active2 beds 2 baths1,339 sq. ft.47 Hillsborough Drive, Anderson, SC 29621
MLS# 20291092Listed by: ALL STAR COMPANY - New
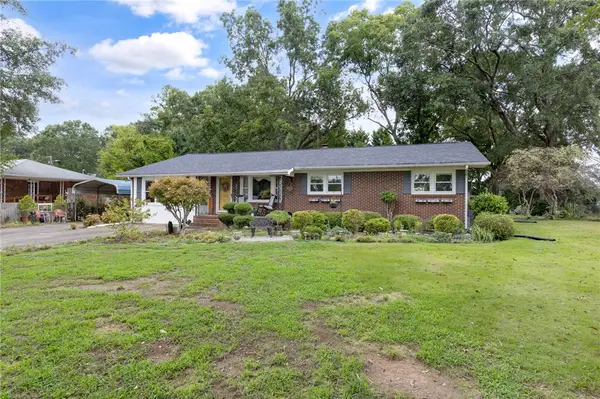 $239,000Active3 beds 2 baths1,588 sq. ft.
$239,000Active3 beds 2 baths1,588 sq. ft.137 Selwyn Drive, Anderson, SC 29625
MLS# 20291195Listed by: WESTERN UPSTATE KELLER WILLIAM - New
 $799,900Active4 beds 4 baths
$799,900Active4 beds 4 baths2001 Burns Bridge Road, Anderson, SC 29625
MLS# 20291202Listed by: WESTERN UPSTATE KELLER WILLIAM - Open Sun, 1:30 to 3pmNew
 $339,900Active3 beds 2 baths
$339,900Active3 beds 2 baths214 Savannah Drive, Anderson, SC 29621
MLS# 20291264Listed by: REAL ESTATE BY RIA - New
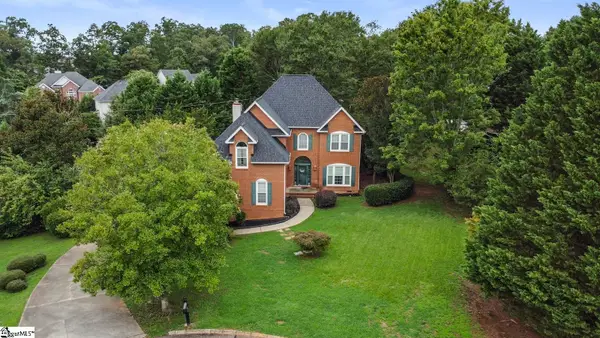 $399,999Active4 beds 3 baths
$399,999Active4 beds 3 baths104 Roxbury Court, Anderson, SC 29625
MLS# 1566316Listed by: EXP REALTY LLC - New
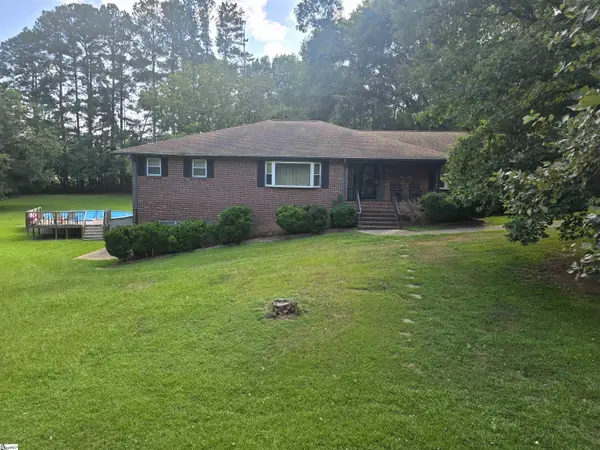 $450,000Active3 beds 3 baths
$450,000Active3 beds 3 baths3508 Allston Road, Anderson, SC 29624
MLS# 1566261Listed by: CASEY GROUP REAL ESTATE - ANDE - New
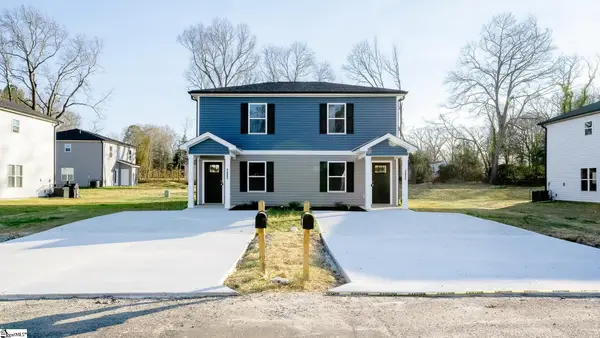 $292,500Active4 beds 4 baths2,060 sq. ft.
$292,500Active4 beds 4 baths2,060 sq. ft.203 Cromer Road #UNIT A & B, Anderson, SC 29624
MLS# 1566251Listed by: EVERNEST, LLC - New
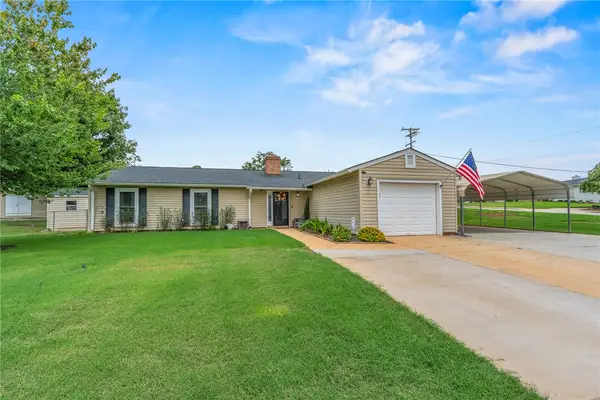 $279,900Active3 beds 2 baths1,472 sq. ft.
$279,900Active3 beds 2 baths1,472 sq. ft.102 Sedgefield Court, Anderson, SC 29621
MLS# 20291416Listed by: BLUEFIELD REALTY GROUP - New
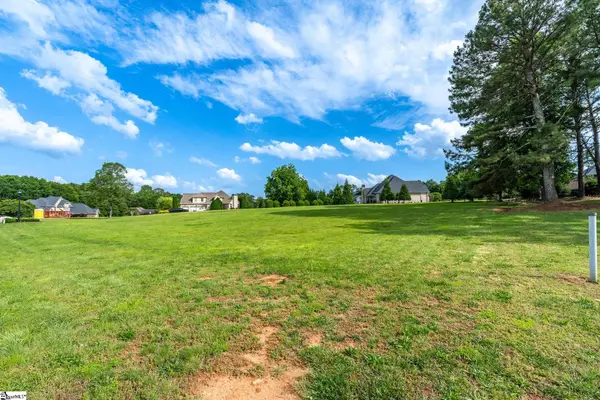 $85,000Active0.59 Acres
$85,000Active0.59 Acres106 Bree Drive, Anderson, SC 29621
MLS# 1566221Listed by: SUCCESS PROPERTIES, LLC - New
 $295,000Active3 beds 2 baths1,534 sq. ft.
$295,000Active3 beds 2 baths1,534 sq. ft.135 Dennis Ward Circle, Anderson, SC 29626
MLS# 20291302Listed by: KELLER WILLIAMS DRIVE

