120 Laurel Oak Drive, Anderson, SC 29621
Local realty services provided by:Better Homes and Gardens Real Estate Medley
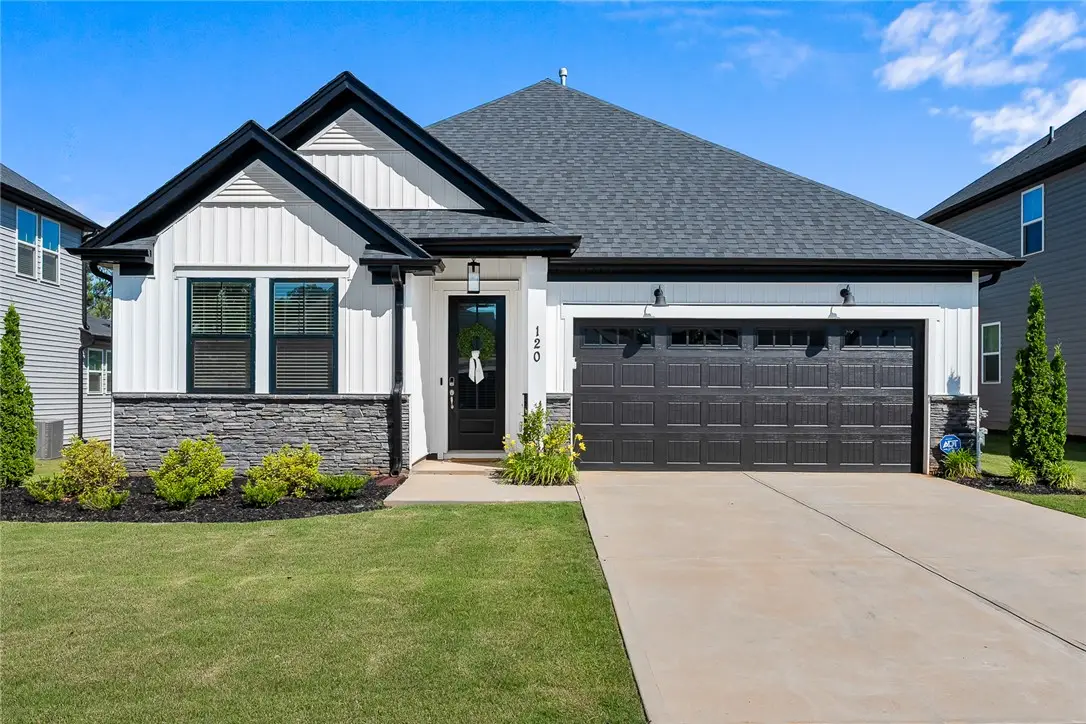
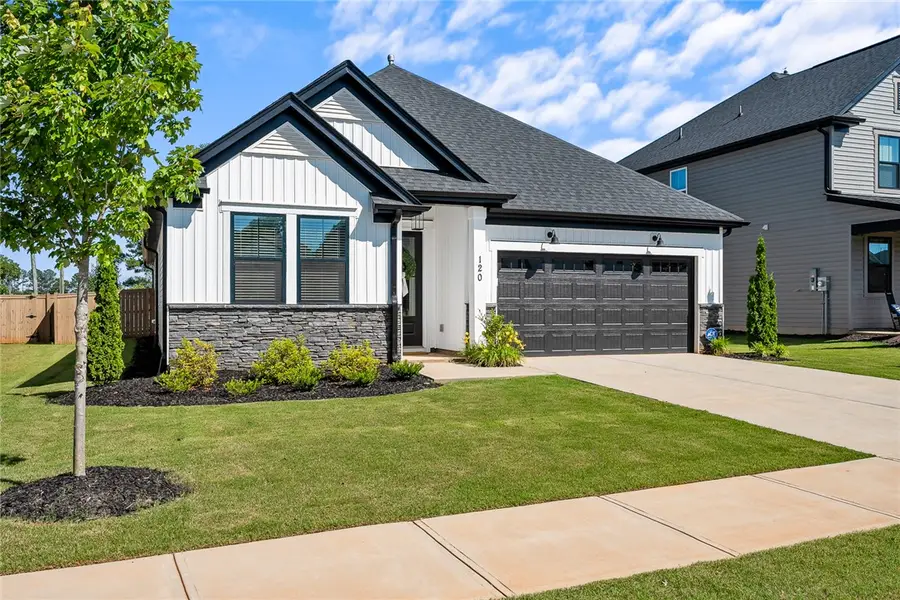
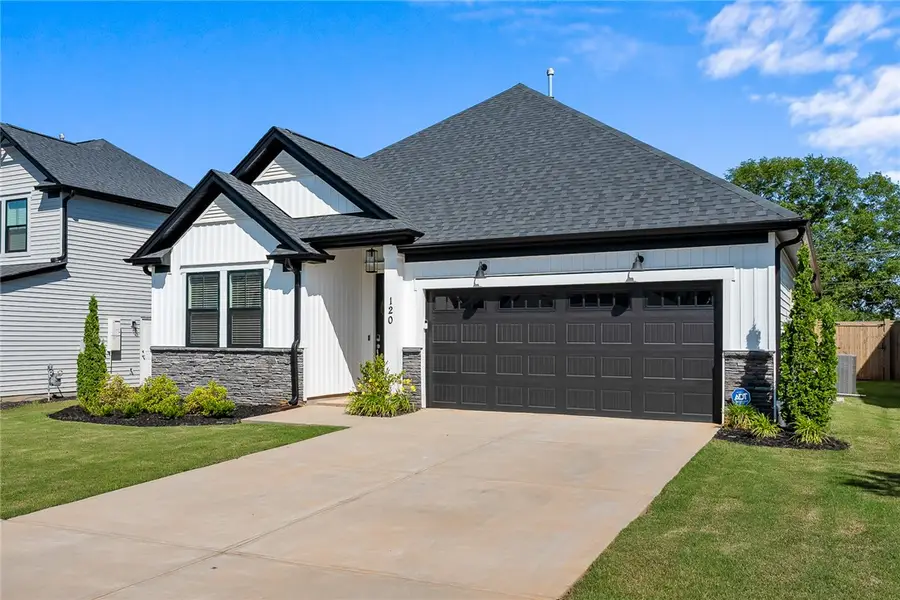
Listed by:the clever people
Office:exp realty, llc. (clever people)
MLS#:20287914
Source:SC_AAR
Price summary
- Price:$365,000
- Price per sq. ft.:$193.63
- Monthly HOA dues:$45.83
About this home
For newness, a curated aesthetic and a privately fenced backyard with room to thrive — welcome home to 120 Laurel Oak Drive! Nestled in the desirable Oaks at Midway community and built in 2022, the Riverain floor plan features an open-concept layout with arched doorways, a spacious kitchen island, and quartz countertops. The primary suite boasts a two walk-in closet, a storage and linen closet, dual vanities, a walk-in shower and soaking tub for a spa-like retreat. There are two other bedrooms that share a full bathroom at the front of the home, allowing for maximum privacy. The large laundry offers a mud tub and access to the garage that is large enough for parking as well as the quality workbench that is being conveyed. There's also a man door for access to the outside without having to open the garage. Recent improvements include upgraded lighting, ADT system with upgraded sensors, irrigation (a rachio smart system for the front and back yard), and ULVDS40 architectural ceramic window film for solar control, blocking UV rays and reducing solar heat gain while maintaining clear views. Home includes, refrigerator and all other kitchen appliances, washer and dryer. Enjoy outdoor living on the covered patio or take advantage of community amenities including a pool, tennis/pickleball courts, and a cabana—all set to be completed in 2025. Zoned for the award winning Midway/Glenview/TL Hanna schools. Affordable utilities and quick access to shopping, Downtown and I-85 make this home a dream!
Contact an agent
Home facts
- Year built:2022
- Listing Id #:20287914
- Added:82 day(s) ago
- Updated:July 29, 2025 at 07:18 AM
Rooms and interior
- Bedrooms:3
- Total bathrooms:2
- Full bathrooms:2
- Living area:1,885 sq. ft.
Heating and cooling
- Cooling:Central Air, Electric, Forced Air
- Heating:Forced Air, Natural Gas
Structure and exterior
- Roof:Architectural, Shingle
- Year built:2022
- Building area:1,885 sq. ft.
- Lot area:0.18 Acres
Schools
- High school:Tl Hanna High
- Middle school:Glenview Middle
- Elementary school:Midway Elem
Utilities
- Water:Public
- Sewer:Public Sewer
Finances and disclosures
- Price:$365,000
- Price per sq. ft.:$193.63
- Tax amount:$1,570 (2024)
New listings near 120 Laurel Oak Drive
- New
 $297,000Active2 beds 2 baths1,339 sq. ft.
$297,000Active2 beds 2 baths1,339 sq. ft.47 Hillsborough Drive, Anderson, SC 29621
MLS# 20291092Listed by: ALL STAR COMPANY - New
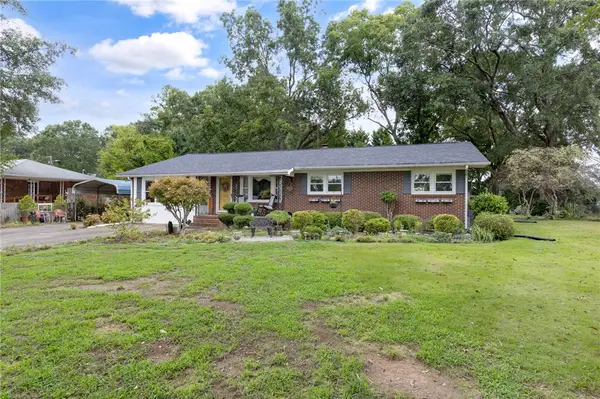 $239,000Active3 beds 2 baths1,588 sq. ft.
$239,000Active3 beds 2 baths1,588 sq. ft.137 Selwyn Drive, Anderson, SC 29625
MLS# 20291195Listed by: WESTERN UPSTATE KELLER WILLIAM - New
 $799,900Active4 beds 4 baths
$799,900Active4 beds 4 baths2001 Burns Bridge Road, Anderson, SC 29625
MLS# 20291202Listed by: WESTERN UPSTATE KELLER WILLIAM - Open Sun, 1:30 to 3pmNew
 $339,900Active3 beds 2 baths
$339,900Active3 beds 2 baths214 Savannah Drive, Anderson, SC 29621
MLS# 20291264Listed by: REAL ESTATE BY RIA - New
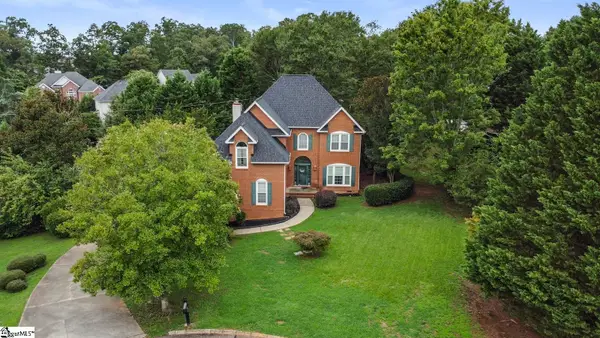 $399,999Active4 beds 3 baths
$399,999Active4 beds 3 baths104 Roxbury Court, Anderson, SC 29625
MLS# 1566316Listed by: EXP REALTY LLC - New
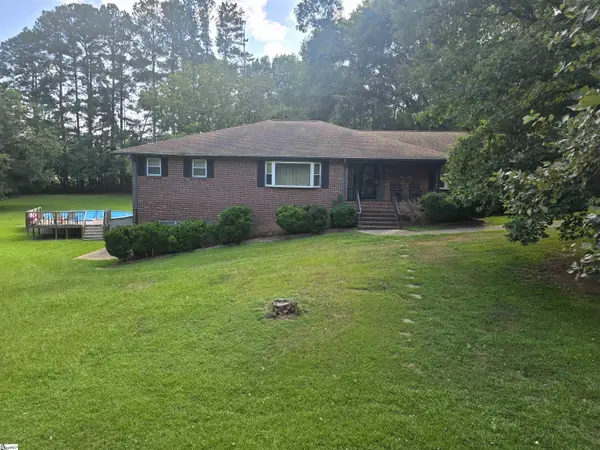 $450,000Active3 beds 3 baths
$450,000Active3 beds 3 baths3508 Allston Road, Anderson, SC 29624
MLS# 1566261Listed by: CASEY GROUP REAL ESTATE - ANDE - New
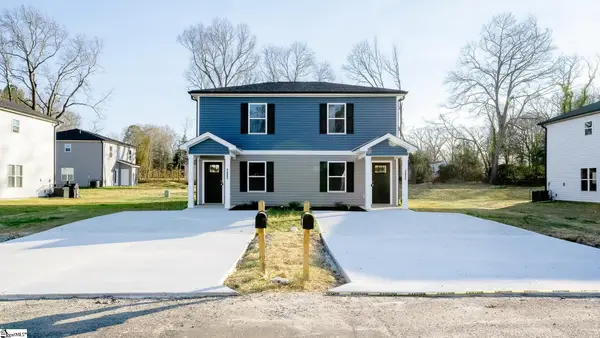 $292,500Active4 beds 4 baths2,060 sq. ft.
$292,500Active4 beds 4 baths2,060 sq. ft.203 Cromer Road #UNIT A & B, Anderson, SC 29624
MLS# 1566251Listed by: EVERNEST, LLC - New
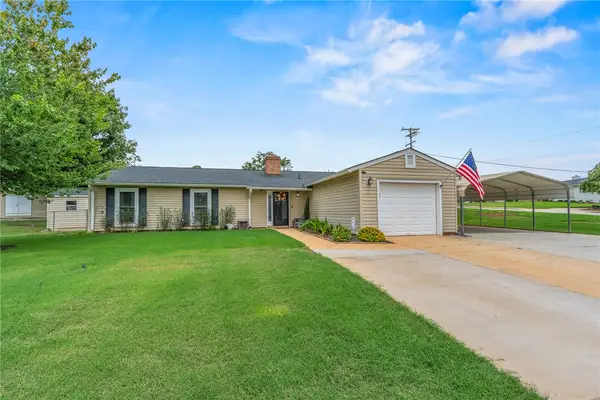 $279,900Active3 beds 2 baths1,472 sq. ft.
$279,900Active3 beds 2 baths1,472 sq. ft.102 Sedgefield Court, Anderson, SC 29621
MLS# 20291416Listed by: BLUEFIELD REALTY GROUP - New
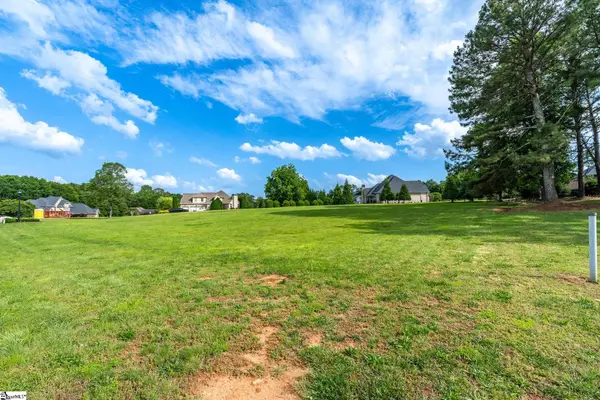 $85,000Active0.59 Acres
$85,000Active0.59 Acres106 Bree Drive, Anderson, SC 29621
MLS# 1566221Listed by: SUCCESS PROPERTIES, LLC - New
 $295,000Active3 beds 2 baths1,534 sq. ft.
$295,000Active3 beds 2 baths1,534 sq. ft.135 Dennis Ward Circle, Anderson, SC 29626
MLS# 20291302Listed by: KELLER WILLIAMS DRIVE

