120 Woodbridge Court, Anderson, SC 29621
Local realty services provided by:Better Homes and Gardens Real Estate Medley
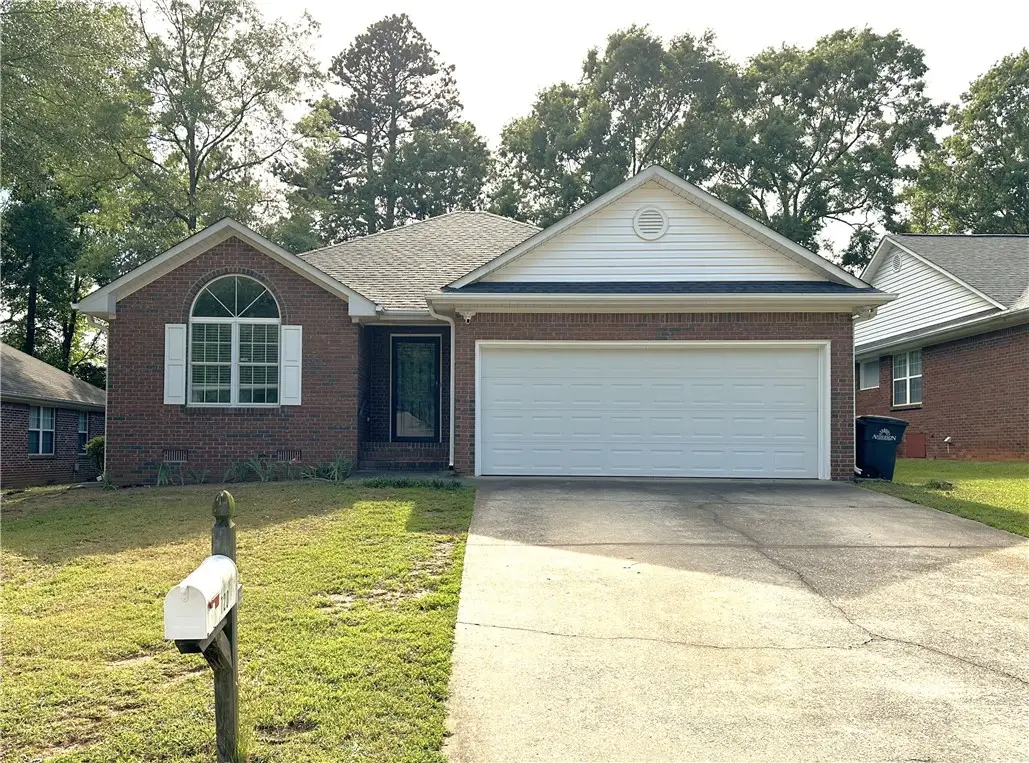
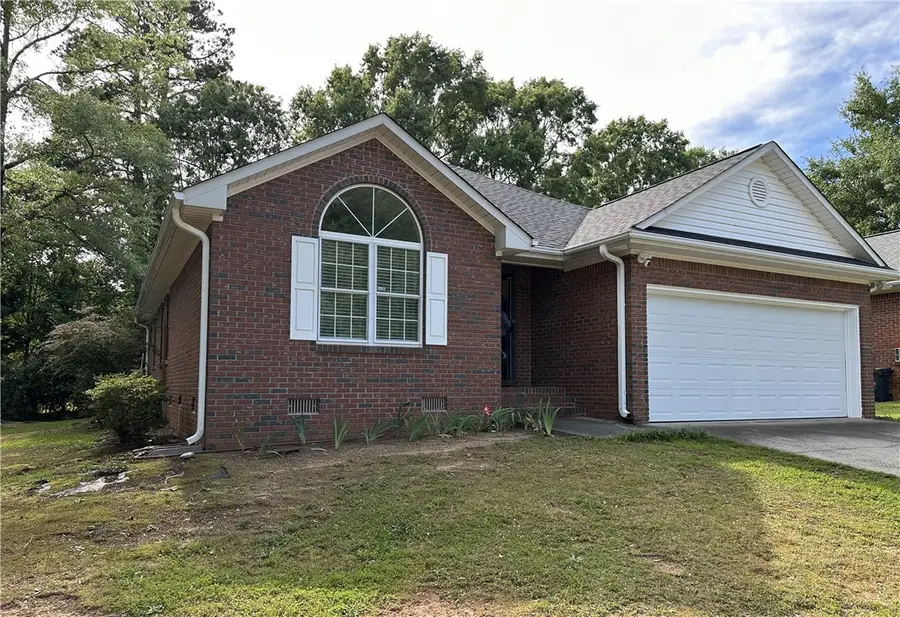
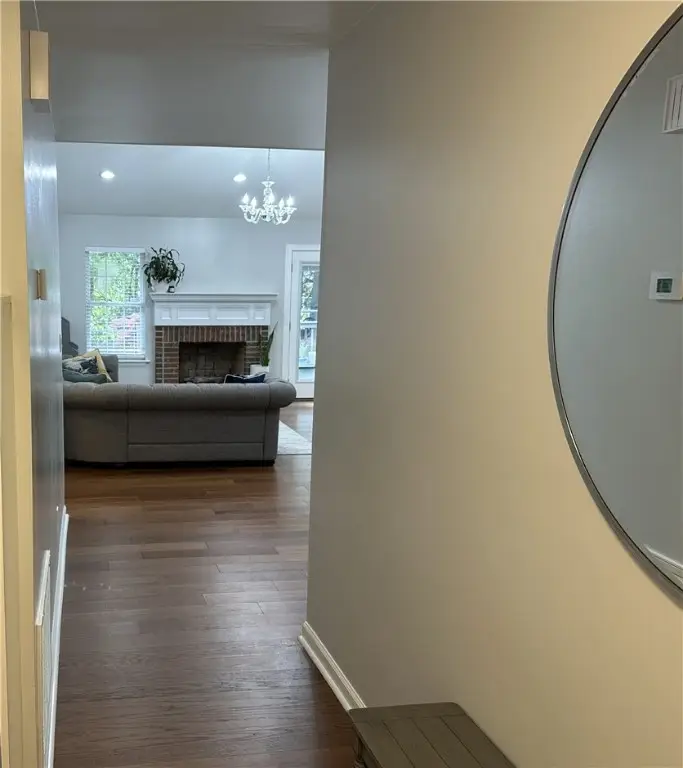
120 Woodbridge Court,Anderson, SC 29621
$269,900
- 3 Beds
- 2 Baths
- 1,341 sq. ft.
- Single family
- Active
Listed by:tanya malinovskiy
Office:ponce realty group, llc. (22492)
MLS#:20287793
Source:SC_AAR
Price summary
- Price:$269,900
- Price per sq. ft.:$201.27
About this home
Beautifully Updated Brick Home in Anderson, SC – Ideal Location & Modern Comforts!
Welcome to this charming and meticulously maintained 3-bedroom, 2-bath red brick home, nestled in a quiet and friendly neighborhood in the heart of Anderson. Built in 1994 and offering approx. 1,350 square feet of comfortable living space, this home effortlessly blends timeless character with modern updates.
Inside, you'll find a warm and inviting layout featuring quartz countertops in the kitchen (2019), all stainless-steel appliances, and new vinyl flooring in the kitchen. Enjoy the convenience of a brand-new roof (2025), tankless instant water heater (2023), and a newer AC unit (2018)—all major systems have been thoughtfully updated for your peace of mind.
Relax on the private back patio, perfect for outdoor dining or simply enjoying your quiet backyard. Pride of ownership shines through every corner of this well-cared-for home.
Location is everything, and this home truly delivers! Just minutes away, you’ll find:
*Beautiful parks and Lake Hartwell in close proximity– perfect for boating, fishing, and outdoor recreation.
*Top-rated schools, making it an excellent choice for families.
*Anderson University, ideal for students or staff.
*Great shopping and dining options, from local boutiques to popular restaurants.
*Quick access to the I-85 freeway, making commutes to Greenville, Clemson, or Atlanta a breeze.
Whether you're a first-time buyer, downsizing, or looking for a smart investment, this home offers it all—style, comfort, location, and value. Don’t miss this rare opportunity—schedule your private tour today!
Contact an agent
Home facts
- Year built:1996
- Listing Id #:20287793
- Added:86 day(s) ago
- Updated:July 29, 2025 at 02:29 PM
Rooms and interior
- Bedrooms:3
- Total bathrooms:2
- Full bathrooms:2
- Living area:1,341 sq. ft.
Heating and cooling
- Cooling:Central Air, Electric
- Heating:Central, Electric, Forced Air
Structure and exterior
- Roof:Composition, Shingle
- Year built:1996
- Building area:1,341 sq. ft.
- Lot area:0.17 Acres
Schools
- High school:Tl Hanna High
- Middle school:Glenview Middle
- Elementary school:Calhoun Elem
Utilities
- Water:Public
Finances and disclosures
- Price:$269,900
- Price per sq. ft.:$201.27
New listings near 120 Woodbridge Court
- New
 $297,000Active2 beds 2 baths1,339 sq. ft.
$297,000Active2 beds 2 baths1,339 sq. ft.47 Hillsborough Drive, Anderson, SC 29621
MLS# 20291092Listed by: ALL STAR COMPANY - New
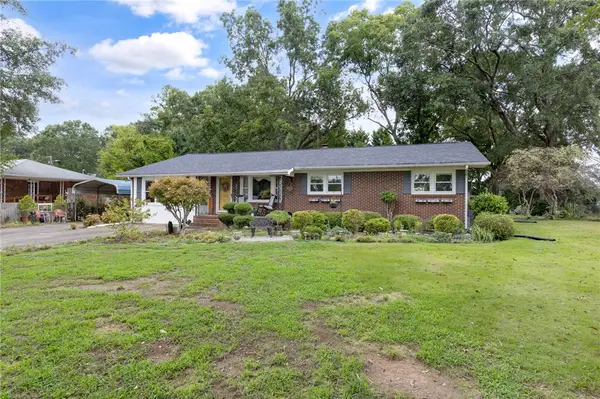 $239,000Active3 beds 2 baths1,588 sq. ft.
$239,000Active3 beds 2 baths1,588 sq. ft.137 Selwyn Drive, Anderson, SC 29625
MLS# 20291195Listed by: WESTERN UPSTATE KELLER WILLIAM - New
 $799,900Active4 beds 4 baths
$799,900Active4 beds 4 baths2001 Burns Bridge Road, Anderson, SC 29625
MLS# 20291202Listed by: WESTERN UPSTATE KELLER WILLIAM - Open Sun, 1:30 to 3pmNew
 $339,900Active3 beds 2 baths
$339,900Active3 beds 2 baths214 Savannah Drive, Anderson, SC 29621
MLS# 20291264Listed by: REAL ESTATE BY RIA - New
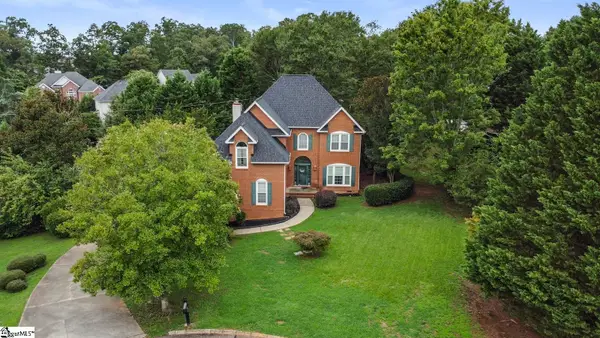 $399,999Active4 beds 3 baths
$399,999Active4 beds 3 baths104 Roxbury Court, Anderson, SC 29625
MLS# 1566316Listed by: EXP REALTY LLC - New
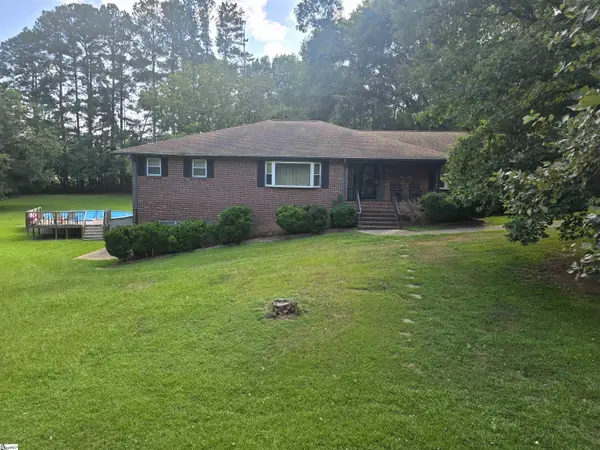 $450,000Active3 beds 3 baths
$450,000Active3 beds 3 baths3508 Allston Road, Anderson, SC 29624
MLS# 1566261Listed by: CASEY GROUP REAL ESTATE - ANDE - New
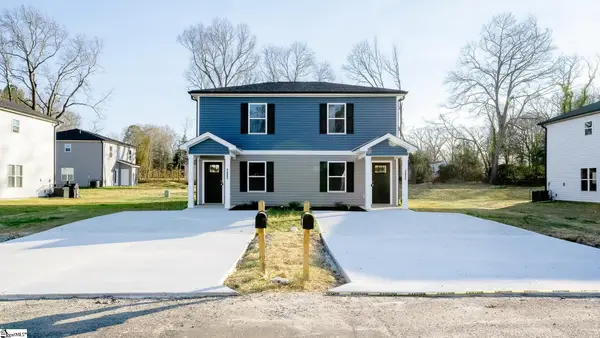 $292,500Active4 beds 4 baths2,060 sq. ft.
$292,500Active4 beds 4 baths2,060 sq. ft.203 Cromer Road #UNIT A & B, Anderson, SC 29624
MLS# 1566251Listed by: EVERNEST, LLC - New
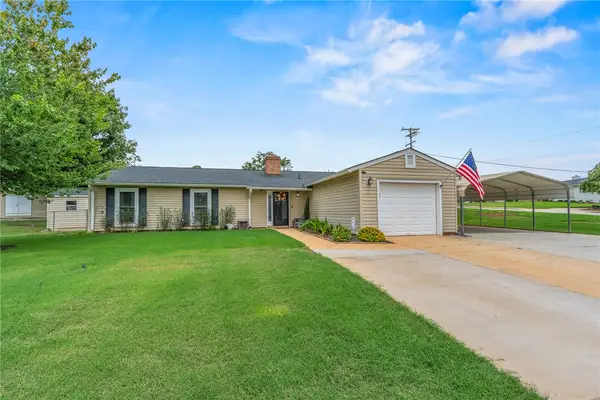 $279,900Active3 beds 2 baths1,472 sq. ft.
$279,900Active3 beds 2 baths1,472 sq. ft.102 Sedgefield Court, Anderson, SC 29621
MLS# 20291416Listed by: BLUEFIELD REALTY GROUP - New
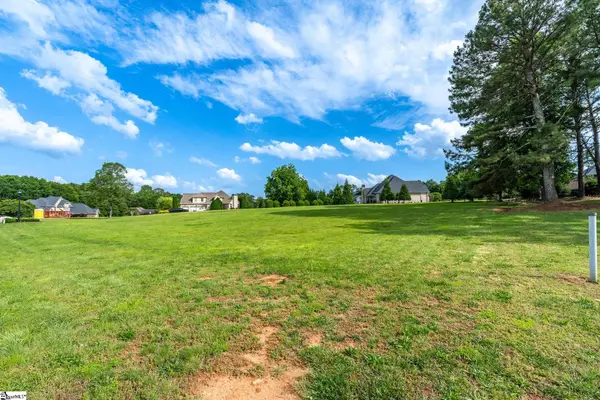 $85,000Active0.59 Acres
$85,000Active0.59 Acres106 Bree Drive, Anderson, SC 29621
MLS# 1566221Listed by: SUCCESS PROPERTIES, LLC - New
 $295,000Active3 beds 2 baths1,534 sq. ft.
$295,000Active3 beds 2 baths1,534 sq. ft.135 Dennis Ward Circle, Anderson, SC 29626
MLS# 20291302Listed by: KELLER WILLIAMS DRIVE

