121 Traditions Boulevard, Anderson, SC 29625
Local realty services provided by:Better Homes and Gardens Real Estate Medley
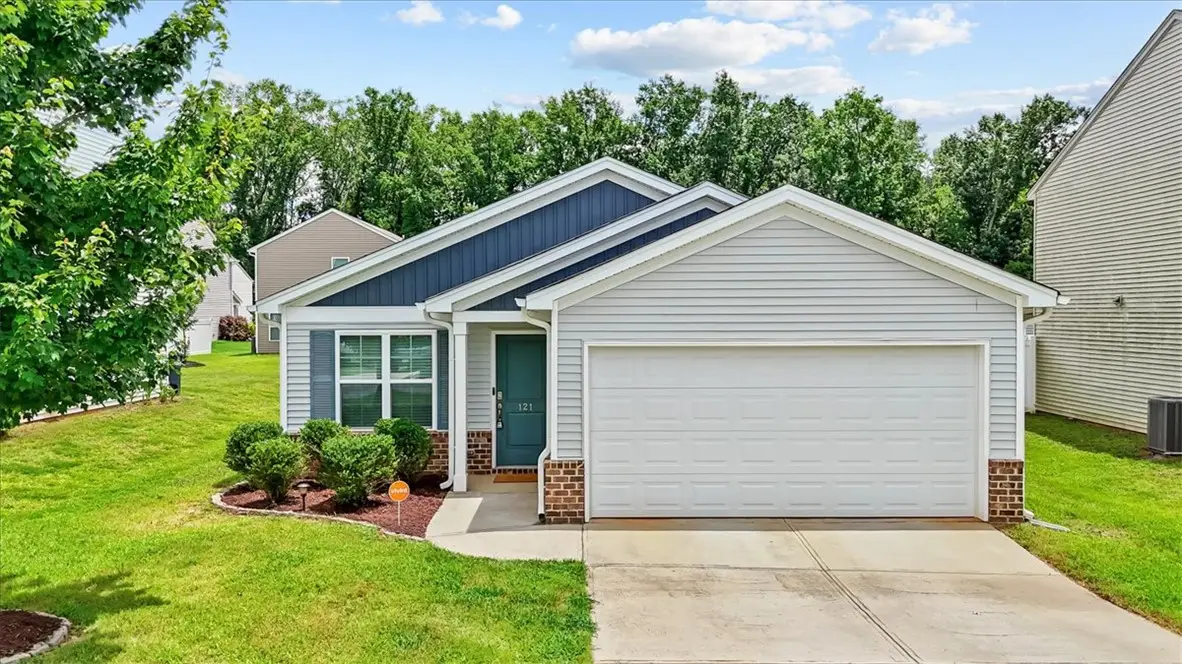
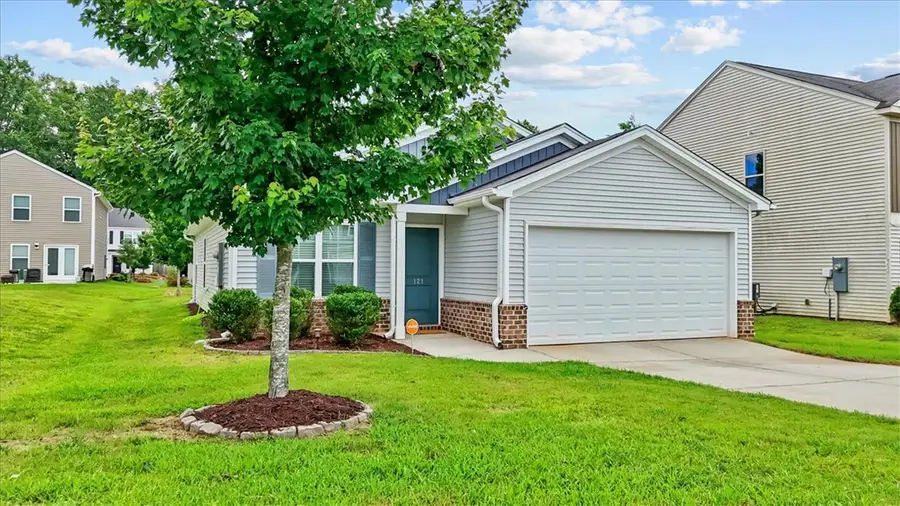
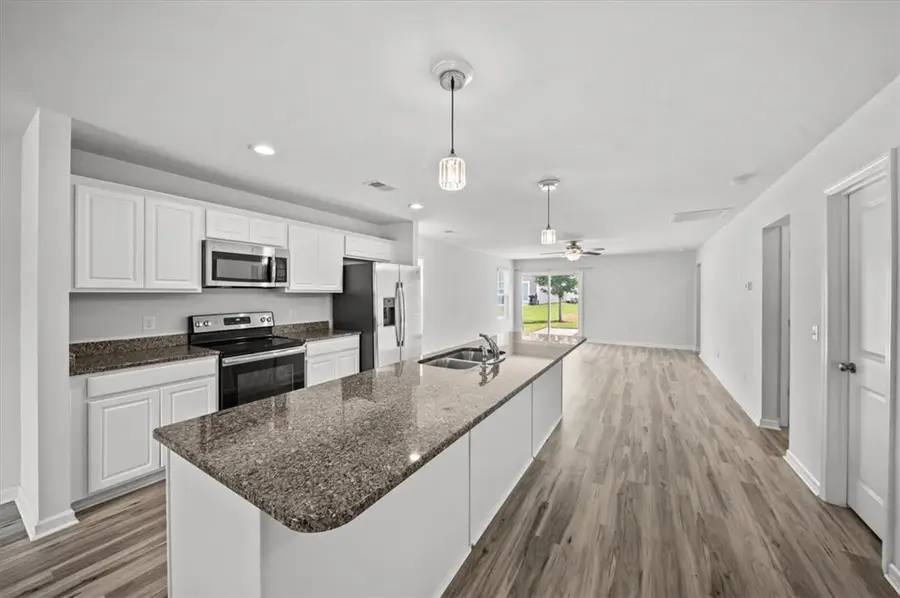
121 Traditions Boulevard,Anderson, SC 29625
$249,000
- 3 Beds
- 2 Baths
- 1,548 sq. ft.
- Single family
- Active
Listed by:manuel gonzales
Office:brand name real estate upstate
MLS#:20289801
Source:SC_AAR
Price summary
- Price:$249,000
- Price per sq. ft.:$160.85
About this home
Welcome to this charming ranch-style home, tucked away in the desirable Village at Glenwood community. Offering great curb appeal, it features a wide driveway, a two-car garage, and has been thoughtfully maintained throughout. Step inside to find a home with an abundance of natural light, and a spacious open-concept layout perfect for both relaxing and entertaining. The kitchen shines with recessed lighting, granite countertops, sleek white cabinetry, stainless steel appliances, and a large island with a breakfast bar. The generous owner's suite offers vaulted ceilings, a walk-in closet, and a private ensuite with a dual vanity. Additional bedrooms are roomy and versatile, ideal for guests, a home office, or hobbies. Conveniently located near shopping, dining, and downtown Anderson. Come see your new home today!
Enjoy peaceful mornings on the back patio as the sun rises. Conveniently located close to shopping, dining, and downtown Anderson, this home is ready to welcome you—schedule your visit today!
Contact an agent
Home facts
- Year built:2019
- Listing Id #:20289801
- Added:41 day(s) ago
- Updated:July 30, 2025 at 02:37 PM
Rooms and interior
- Bedrooms:3
- Total bathrooms:2
- Full bathrooms:2
- Living area:1,548 sq. ft.
Heating and cooling
- Cooling:Central Air, Electric
- Heating:Central, Gas
Structure and exterior
- Year built:2019
- Building area:1,548 sq. ft.
Schools
- High school:Westside High
- Middle school:Robert Anderson Middle
- Elementary school:Whitehall Elem
Utilities
- Sewer:Public Sewer
Finances and disclosures
- Price:$249,000
- Price per sq. ft.:$160.85
New listings near 121 Traditions Boulevard
- New
 $297,000Active2 beds 2 baths1,339 sq. ft.
$297,000Active2 beds 2 baths1,339 sq. ft.47 Hillsborough Drive, Anderson, SC 29621
MLS# 20291092Listed by: ALL STAR COMPANY - New
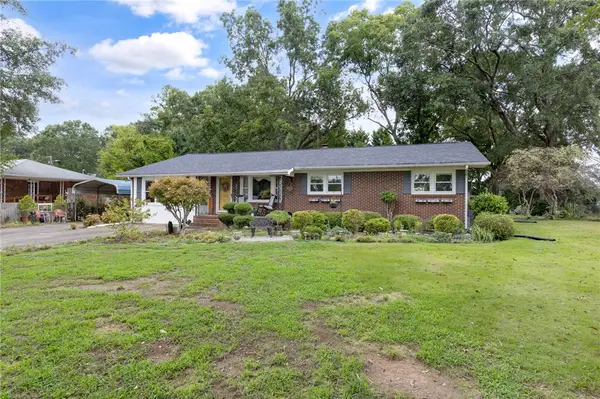 $239,000Active3 beds 2 baths1,588 sq. ft.
$239,000Active3 beds 2 baths1,588 sq. ft.137 Selwyn Drive, Anderson, SC 29625
MLS# 20291195Listed by: WESTERN UPSTATE KELLER WILLIAM - New
 $799,900Active4 beds 4 baths
$799,900Active4 beds 4 baths2001 Burns Bridge Road, Anderson, SC 29625
MLS# 20291202Listed by: WESTERN UPSTATE KELLER WILLIAM - Open Sun, 1:30 to 3pmNew
 $339,900Active3 beds 2 baths
$339,900Active3 beds 2 baths214 Savannah Drive, Anderson, SC 29621
MLS# 20291264Listed by: REAL ESTATE BY RIA - New
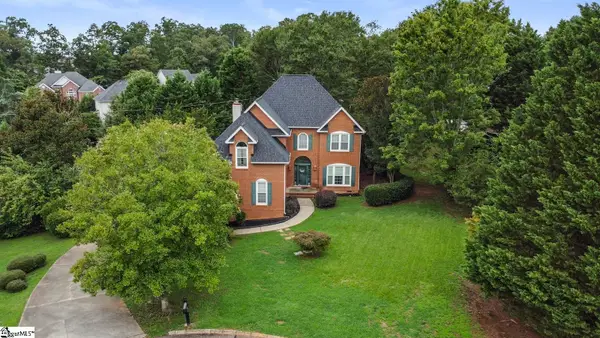 $399,999Active4 beds 3 baths
$399,999Active4 beds 3 baths104 Roxbury Court, Anderson, SC 29625
MLS# 1566316Listed by: EXP REALTY LLC - New
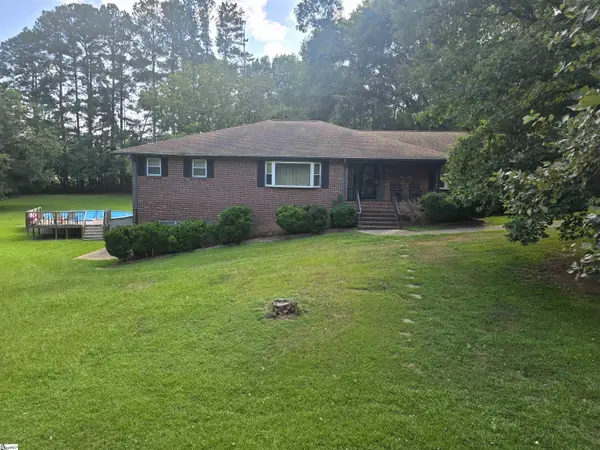 $450,000Active3 beds 3 baths
$450,000Active3 beds 3 baths3508 Allston Road, Anderson, SC 29624
MLS# 1566261Listed by: CASEY GROUP REAL ESTATE - ANDE - New
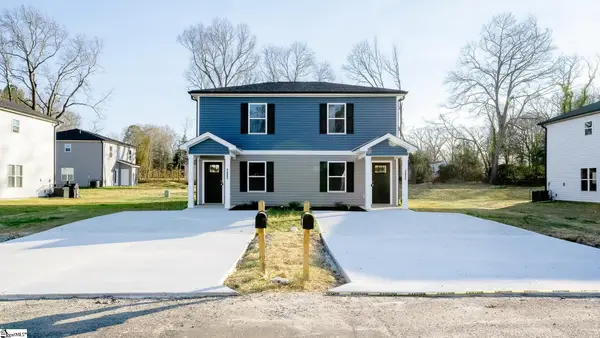 $292,500Active4 beds 4 baths2,060 sq. ft.
$292,500Active4 beds 4 baths2,060 sq. ft.203 Cromer Road #UNIT A & B, Anderson, SC 29624
MLS# 1566251Listed by: EVERNEST, LLC - New
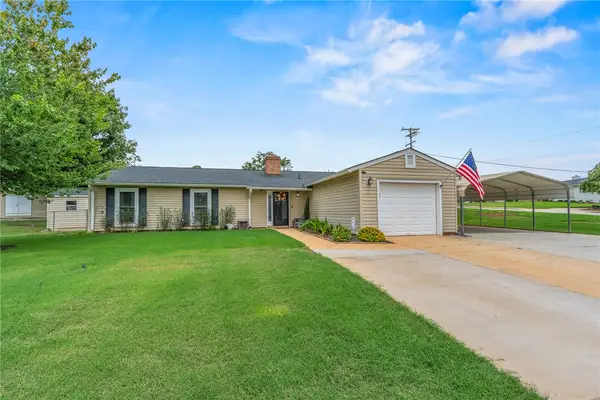 $279,900Active3 beds 2 baths1,472 sq. ft.
$279,900Active3 beds 2 baths1,472 sq. ft.102 Sedgefield Court, Anderson, SC 29621
MLS# 20291416Listed by: BLUEFIELD REALTY GROUP - New
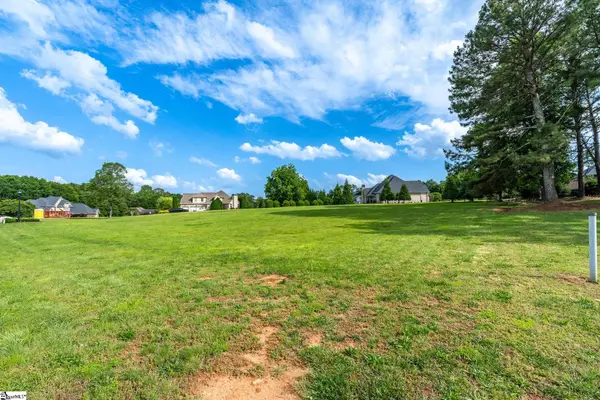 $85,000Active0.59 Acres
$85,000Active0.59 Acres106 Bree Drive, Anderson, SC 29621
MLS# 1566221Listed by: SUCCESS PROPERTIES, LLC - New
 $295,000Active3 beds 2 baths1,534 sq. ft.
$295,000Active3 beds 2 baths1,534 sq. ft.135 Dennis Ward Circle, Anderson, SC 29626
MLS# 20291302Listed by: KELLER WILLIAMS DRIVE

