129 Boxwood Lane, Anderson, SC 29621
Local realty services provided by:Better Homes and Gardens Real Estate Medley
129 Boxwood Lane,Anderson, SC 29621
$439,900
- 3 Beds
- 3 Baths
- 2,110 sq. ft.
- Single family
- Active
Listed by:trent smith
Office:impact realty group, llc.
MLS#:20290993
Source:SC_AAR
Price summary
- Price:$439,900
- Price per sq. ft.:$208.48
About this home
This brand-new construction floorplan leaves nothing to wish for! In this open concept home, you will find 3 bedrooms and 2.5 bathrooms with tons of custom features and finishes that are sure to please! Did you see that walk-in pantry? And the laundry room that connects to the mudroom space and owner's walk-in closet? Those are just two of the amazing features of this home. The kitchen boasts all wood custom cabinetry with soft close doors and dove tail drawers, a massive island, all with beautiful granite counter tops. The great room features a gas fireplace and french doors that lead out to a spacious covered back porch. The ensuite is sure to impressive with a large tile walk-in shower as well as a free-standing bathtub, dual vanity, makeup counter space, as well as a water closet. A powder room is just off the kitchen for guests to use. You'll enjoy hosting friends and family in this beautiful home. Oversized windows were used in the dining room and flanking the french doors allowing plenty of natural light into the space. A 24x24 attached garage is sure to fit just about any vehicle, but there is also an additional parking pad for parking anything else you may need. Yes, boats, RVs or bigger vehicles as well. This beautiful craftsman style home sits on a 1-acre quiet country lot and is ready for a family to call it home! $10k in builder credits OR 2-1 buy down for using preferred lender.
Contact an agent
Home facts
- Year built:2025
- Listing ID #:20290993
- Added:52 day(s) ago
- Updated:September 20, 2025 at 02:35 PM
Rooms and interior
- Bedrooms:3
- Total bathrooms:3
- Full bathrooms:2
- Half bathrooms:1
- Living area:2,110 sq. ft.
Heating and cooling
- Cooling:Central Air, Electric
- Heating:Heat Pump
Structure and exterior
- Roof:Architectural, Shingle
- Year built:2025
- Building area:2,110 sq. ft.
- Lot area:1.03 Acres
Schools
- High school:Tl Hanna High
- Middle school:Mccants Middle
- Elementary school:Nevittforest El
Utilities
- Water:Public
- Sewer:Septic Tank
Finances and disclosures
- Price:$439,900
- Price per sq. ft.:$208.48
New listings near 129 Boxwood Lane
- New
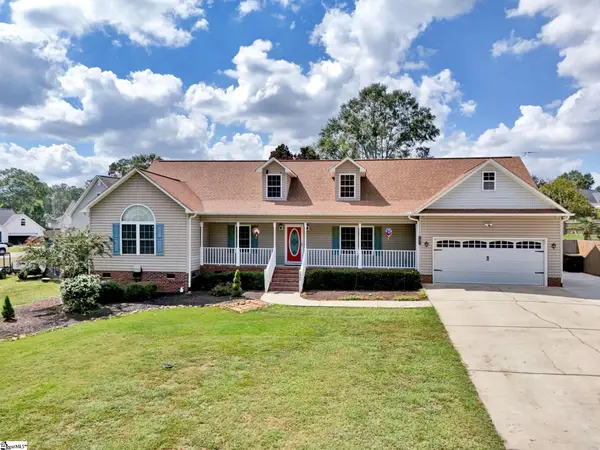 $500,000Active5 beds 3 baths
$500,000Active5 beds 3 baths136 Amberwood Drive, Anderson, SC 29621
MLS# 1570481Listed by: KELLER WILLIAMS GREENVILLE CENTRAL - Open Sun, 1 to 2:30pmNew
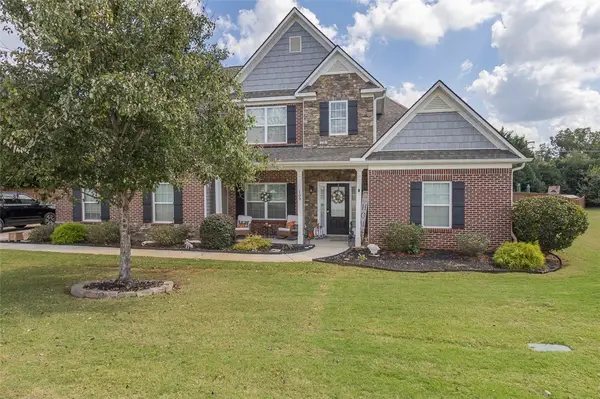 $499,900Active4 beds 3 baths3,077 sq. ft.
$499,900Active4 beds 3 baths3,077 sq. ft.109 Graceview East, Anderson, SC 29625
MLS# 20292912Listed by: WESTERN UPSTATE KELLER WILLIAM - New
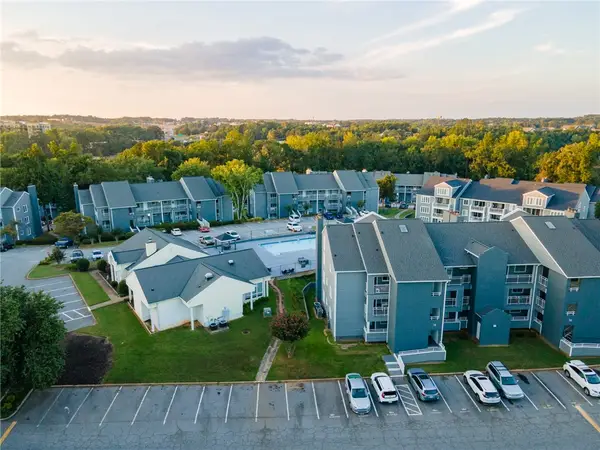 $169,900Active2 beds 2 baths1,025 sq. ft.
$169,900Active2 beds 2 baths1,025 sq. ft.1602 Northlake Drive #1602, Anderson, SC 29625
MLS# 20293008Listed by: WESTERN UPSTATE KELLER WILLIAM - New
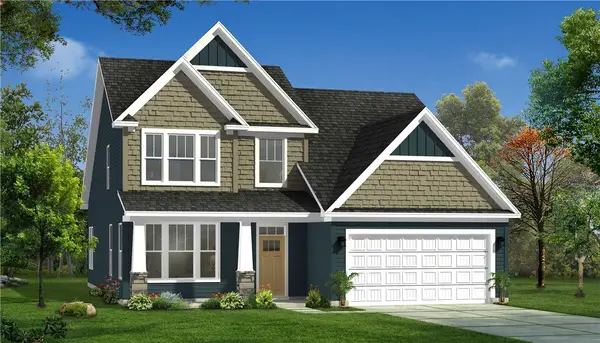 $424,990Active4 beds 3 baths2,511 sq. ft.
$424,990Active4 beds 3 baths2,511 sq. ft.122 Beaverdam Creek Drive, Anderson, SC 29621
MLS# 20293011Listed by: DRB GROUP SOUTH CAROLINA, LLC 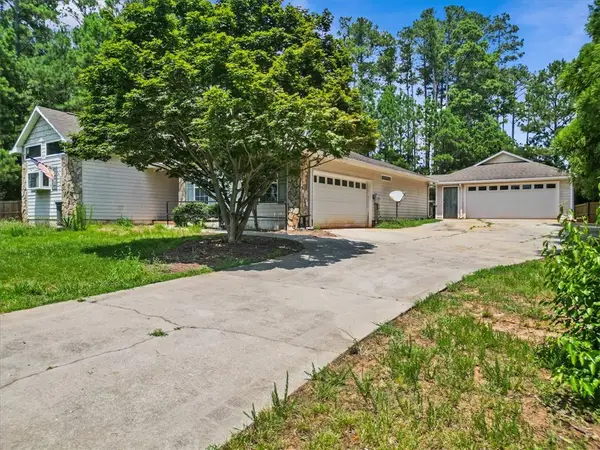 $450,000Active3 beds 2 baths1,660 sq. ft.
$450,000Active3 beds 2 baths1,660 sq. ft.102 St Clair Road, Anderson, SC 29626
MLS# 20289566Listed by: WESTERN UPSTATE KELLER WILLIAM- Open Tue, 4 to 6pmNew
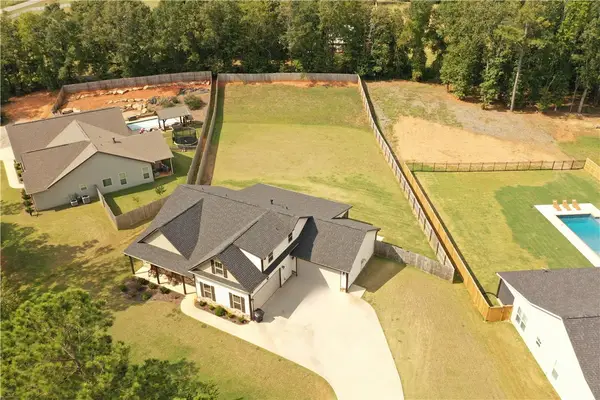 $532,000Active3 beds 3 baths2,333 sq. ft.
$532,000Active3 beds 3 baths2,333 sq. ft.105 Cliftons Landing Drive, Anderson, SC 29625
MLS# 20292864Listed by: KELLER WILLIAMS SENECA - New
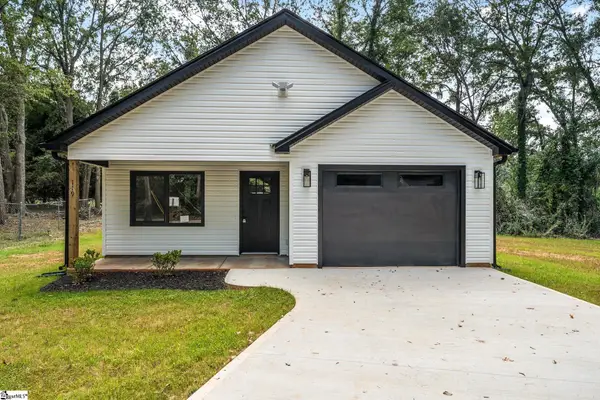 $255,000Active3 beds 2 baths
$255,000Active3 beds 2 baths119 Mcclure Drive, Anderson, SC 29625
MLS# 1570425Listed by: EXP REALTY LLC - New
 $315,000Active3 beds 2 baths1,430 sq. ft.
$315,000Active3 beds 2 baths1,430 sq. ft.201 Shore Drive, Anderson, SC 29625
MLS# 20292833Listed by: BUYHARTWELLLAKE, LLC - New
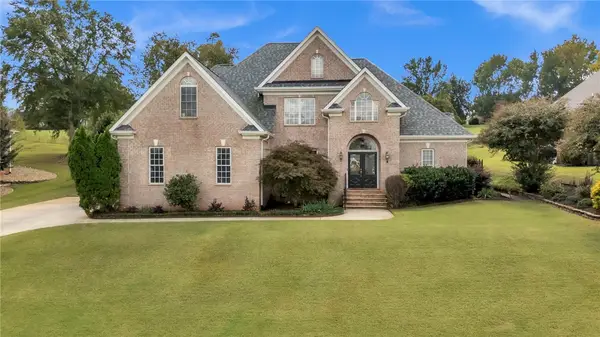 $574,900Active5 beds 3 baths3,123 sq. ft.
$574,900Active5 beds 3 baths3,123 sq. ft.126 Turnberry Road, Anderson, SC 29621
MLS# 20292966Listed by: KELLER WILLIAMS GREENVILLE UPSTATE - New
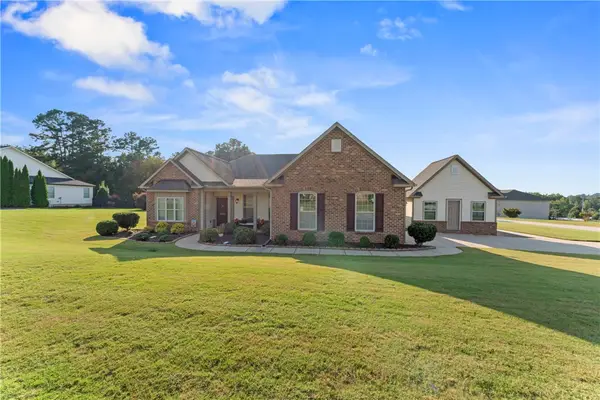 $424,000Active3 beds 2 baths2,221 sq. ft.
$424,000Active3 beds 2 baths2,221 sq. ft.1003 Hillcrest Court, Anderson, SC 29621
MLS# 20292856Listed by: BHHS C DAN JOYNER - ANDERSON
