140 Wexford Drive #206, Anderson, SC 29621
Local realty services provided by:Better Homes and Gardens Real Estate Medley
140 Wexford Drive #206,Anderson, SC 29621
$199,000
- 3 Beds
- 2 Baths
- 1,250 sq. ft.
- Condominium
- Active
Listed by:kim austin
Office:realty one group freedom - anderson
MLS#:20286327
Source:SC_AAR
Price summary
- Price:$199,000
- Price per sq. ft.:$159.2
About this home
Looking for a "one of a kind" unit that has all the upgrades? This one is "extra" and you will find it in the sought after Wexford Condominiums . The unit has been totally redone with a style of its own, so many features you can't find in other units. Gorgeous wood ceilings in several rooms, rock accent walls, and several sliding doors. Of course, there's granite countertops and stainless appliances in this beautifully designed kitchen. The open living and kitchen area features a wonderful rock fireplace with vaulted ceilings. This 3 bedroom , 2 bath END unit has its own private entrance into the building. No worries from noise above, and a private balcony surrounded by nature. What a great place for morning coffee! The master bedroom and bath have awesome features with vaulted bedroom ceiling and tiled walk-in shower, shiplap walls and tiled flooring. All the work has been done for you..no carpet here! Whether you're looking for carefree living or student housing, this could be the perfect place. With the combination of LOCATION, amenities of Wexford and this great remodeled unit, you'll want to schedule your showing soon!
Contact an agent
Home facts
- Listing ID #:20286327
- Added:160 day(s) ago
- Updated:September 21, 2025 at 02:56 AM
Rooms and interior
- Bedrooms:3
- Total bathrooms:2
- Full bathrooms:2
- Living area:1,250 sq. ft.
Heating and cooling
- Cooling:Central Air, Electric
- Heating:Central, Electric
Structure and exterior
- Roof:Architectural, Shingle
- Building area:1,250 sq. ft.
Schools
- High school:Tl Hanna High
- Middle school:Glenview Middle
- Elementary school:Midway Elem
Utilities
- Water:Public
- Sewer:Public Sewer
Finances and disclosures
- Price:$199,000
- Price per sq. ft.:$159.2
New listings near 140 Wexford Drive #206
- Open Sun, 1 to 2:30pmNew
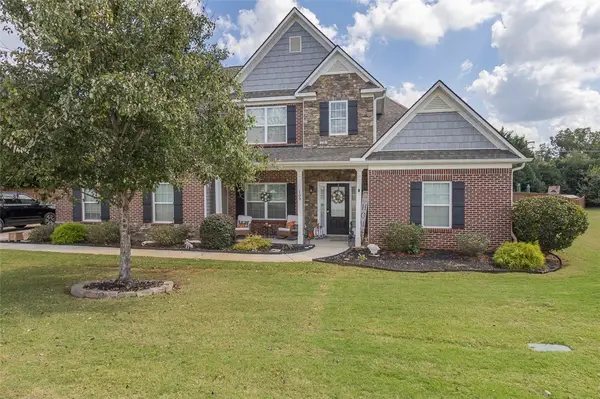 $499,900Active4 beds 3 baths3,077 sq. ft.
$499,900Active4 beds 3 baths3,077 sq. ft.109 Graceview East, Anderson, SC 29625
MLS# 20292912Listed by: WESTERN UPSTATE KELLER WILLIAM - New
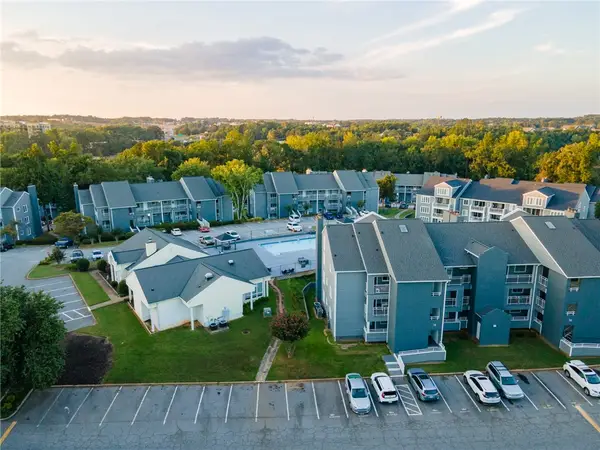 $169,900Active2 beds 2 baths1,025 sq. ft.
$169,900Active2 beds 2 baths1,025 sq. ft.1602 Northlake Drive #1602, Anderson, SC 29625
MLS# 20293008Listed by: WESTERN UPSTATE KELLER WILLIAM - New
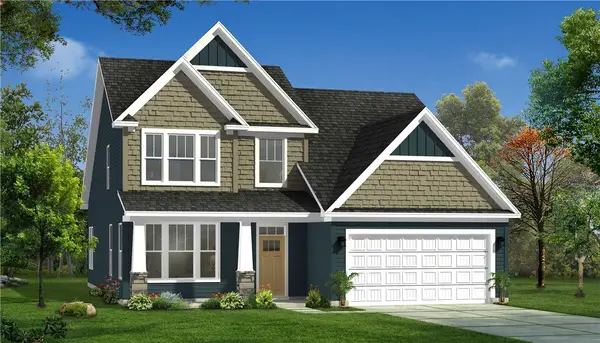 $424,990Active4 beds 3 baths2,511 sq. ft.
$424,990Active4 beds 3 baths2,511 sq. ft.122 Beaverdam Creek Drive, Anderson, SC 29621
MLS# 20293011Listed by: DRB GROUP SOUTH CAROLINA, LLC 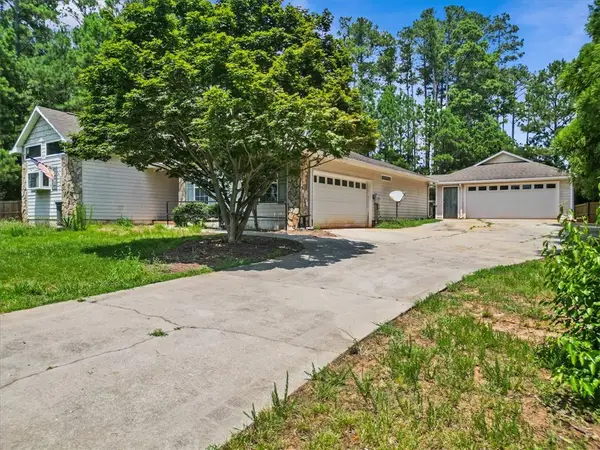 $450,000Active3 beds 2 baths1,660 sq. ft.
$450,000Active3 beds 2 baths1,660 sq. ft.102 St Clair Road, Anderson, SC 29626
MLS# 20289566Listed by: WESTERN UPSTATE KELLER WILLIAM- Open Tue, 4 to 6pmNew
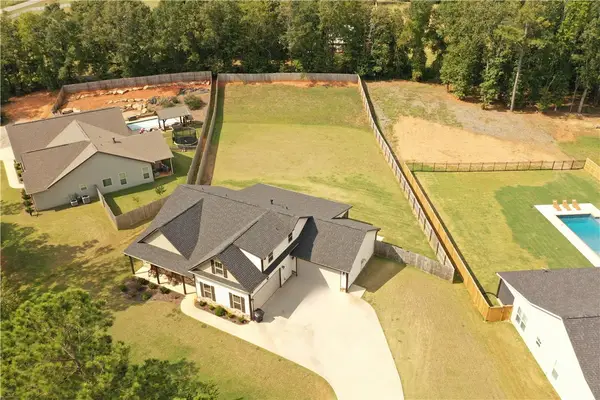 $532,000Active3 beds 3 baths2,333 sq. ft.
$532,000Active3 beds 3 baths2,333 sq. ft.105 Cliftons Landing Drive, Anderson, SC 29625
MLS# 20292864Listed by: KELLER WILLIAMS SENECA - New
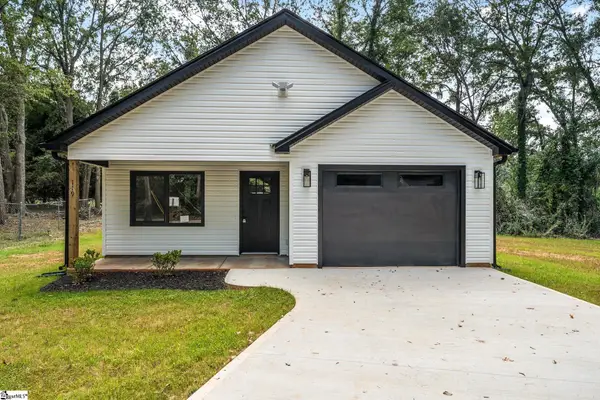 $255,000Active3 beds 2 baths
$255,000Active3 beds 2 baths119 Mcclure Drive, Anderson, SC 29625
MLS# 1570425Listed by: EXP REALTY LLC - New
 $315,000Active3 beds 2 baths1,430 sq. ft.
$315,000Active3 beds 2 baths1,430 sq. ft.201 Shore Drive, Anderson, SC 29625
MLS# 20292833Listed by: BUYHARTWELLLAKE, LLC - New
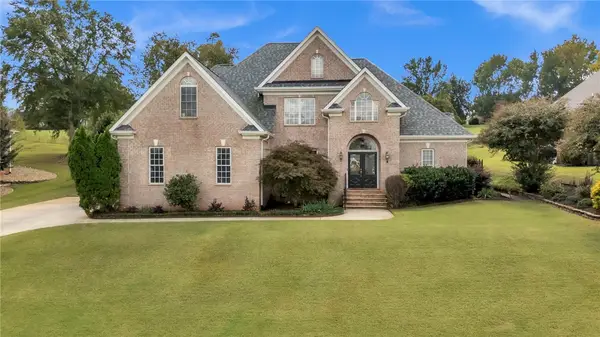 $574,900Active5 beds 3 baths3,123 sq. ft.
$574,900Active5 beds 3 baths3,123 sq. ft.126 Turnberry Road, Anderson, SC 29621
MLS# 20292966Listed by: KELLER WILLIAMS GREENVILLE UPSTATE - New
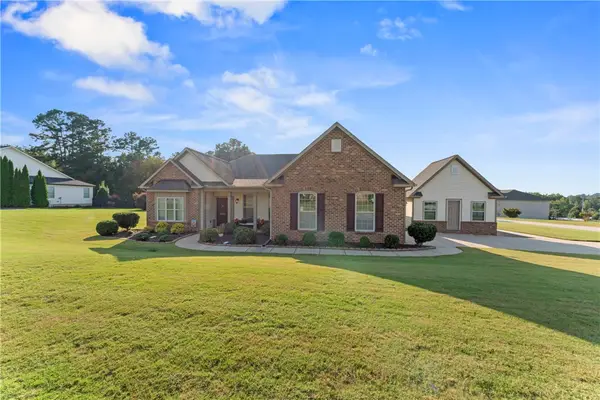 $424,000Active3 beds 2 baths2,221 sq. ft.
$424,000Active3 beds 2 baths2,221 sq. ft.1003 Hillcrest Court, Anderson, SC 29621
MLS# 20292856Listed by: BHHS C DAN JOYNER - ANDERSON - New
 $304,990Active3 beds 3 baths2,265 sq. ft.
$304,990Active3 beds 3 baths2,265 sq. ft.403 Crestcreek Drive, Anderson, SC 29621
MLS# 20292993Listed by: DRB GROUP SOUTH CAROLINA, LLC
