1414 P And N Drive, Anderson, SC 29621
Local realty services provided by:Better Homes and Gardens Real Estate Medley
1414 P And N Drive,Anderson, SC 29621
$155,000
- 2 Beds
- 1 Baths
- 888 sq. ft.
- Single family
- Active
Listed by:arden stelly
Office:bhhs c dan joyner - anderson (5526)
MLS#:20288877
Source:SC_AAR
Price summary
- Price:$155,000
- Price per sq. ft.:$174.55
About this home
Welcome to 1414 P and N Drive, a beautifully updated 2-bedroom, 1-bathroom brick home full of character and modern comfort. Ideally located just 5 minutes from Anderson University and zoned for TL Hanna High School, this home offers both convenience and charm.
The light-filled kitchen features stylish sage green cabinetry and generous counter space, perfect for meal prep and entertaining. Both bedrooms showcase built-in drawers, blending functionality with timeless character.
Extensive updates completed in 2020 include a new roof, HVAC, windows, plumbing, paint, and laminate flooring throughout—bringing peace of mind and low-maintenance living. Step outside to enjoy the perfectly sized deck, ideal for outdoor dining or relaxing evenings.
Whether you're a first-time buyer, downsizing, or investing in a great location, this move-in ready home offers it all.
Contact an agent
Home facts
- Listing ID #:20288877
- Added:100 day(s) ago
- Updated:September 20, 2025 at 02:35 PM
Rooms and interior
- Bedrooms:2
- Total bathrooms:1
- Full bathrooms:1
- Living area:888 sq. ft.
Heating and cooling
- Cooling:Central Air, Electric
- Heating:Central, Electric
Structure and exterior
- Roof:Architectural, Shingle
- Building area:888 sq. ft.
- Lot area:0.42 Acres
Schools
- High school:Tl Hanna High
- Middle school:Glenview Middle
- Elementary school:Nevittforest El
Utilities
- Water:Public
- Sewer:Public Sewer
Finances and disclosures
- Price:$155,000
- Price per sq. ft.:$174.55
- Tax amount:$467 (2024)
New listings near 1414 P And N Drive
- New
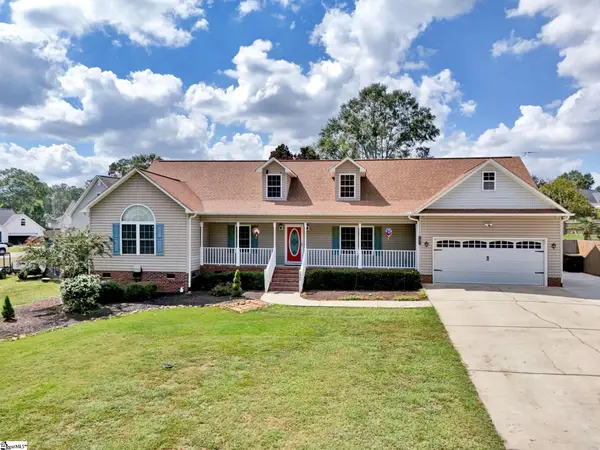 $500,000Active5 beds 3 baths
$500,000Active5 beds 3 baths136 Amberwood Drive, Anderson, SC 29621
MLS# 1570481Listed by: KELLER WILLIAMS GREENVILLE CENTRAL - Open Sun, 1 to 2:30pmNew
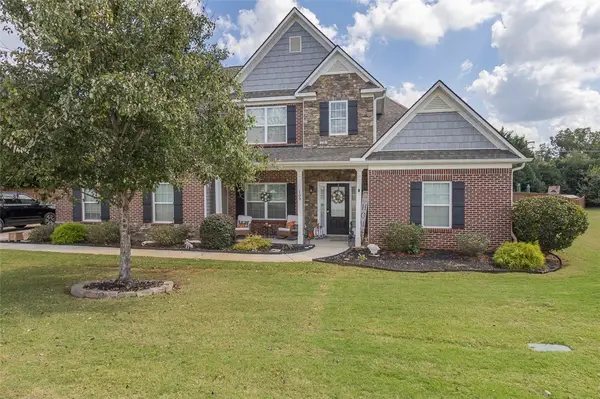 $499,900Active4 beds 3 baths3,077 sq. ft.
$499,900Active4 beds 3 baths3,077 sq. ft.109 Graceview East, Anderson, SC 29625
MLS# 20292912Listed by: WESTERN UPSTATE KELLER WILLIAM - New
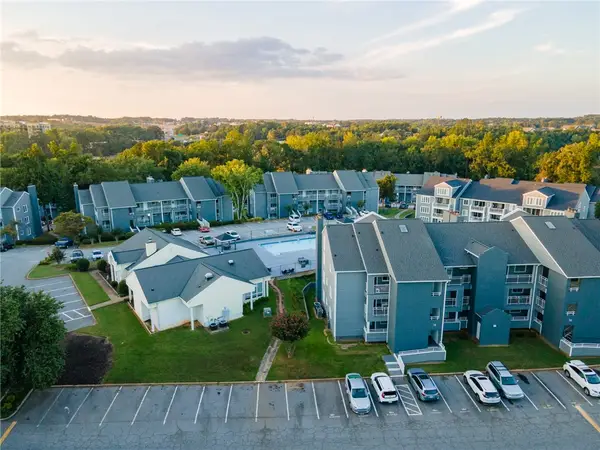 $169,900Active2 beds 2 baths1,025 sq. ft.
$169,900Active2 beds 2 baths1,025 sq. ft.1602 Northlake Drive #1602, Anderson, SC 29625
MLS# 20293008Listed by: WESTERN UPSTATE KELLER WILLIAM - New
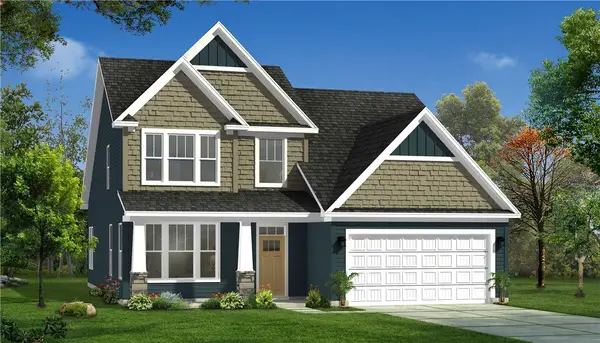 $424,990Active4 beds 3 baths2,511 sq. ft.
$424,990Active4 beds 3 baths2,511 sq. ft.122 Beaverdam Creek Drive, Anderson, SC 29621
MLS# 20293011Listed by: DRB GROUP SOUTH CAROLINA, LLC 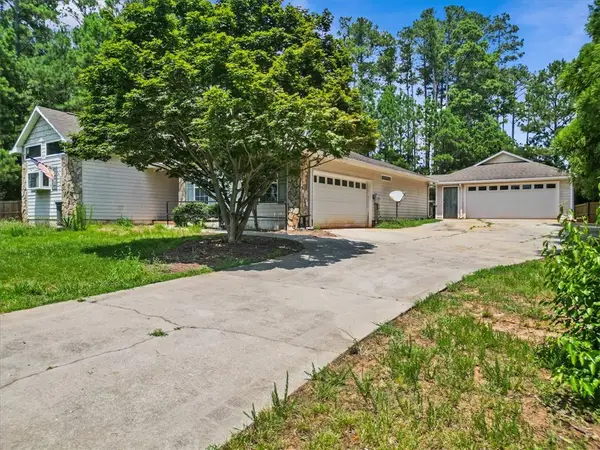 $450,000Active3 beds 2 baths1,660 sq. ft.
$450,000Active3 beds 2 baths1,660 sq. ft.102 St Clair Road, Anderson, SC 29626
MLS# 20289566Listed by: WESTERN UPSTATE KELLER WILLIAM- Open Tue, 4 to 6pmNew
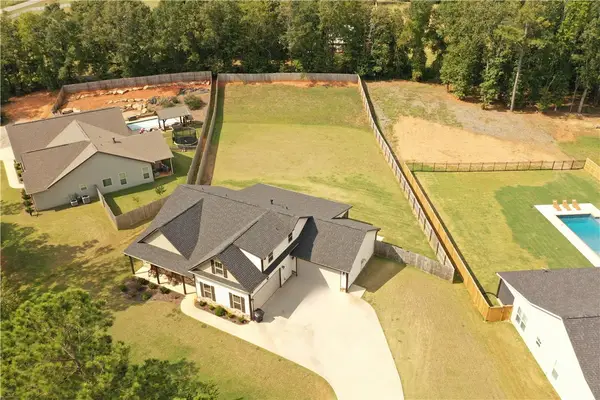 $532,000Active3 beds 3 baths2,333 sq. ft.
$532,000Active3 beds 3 baths2,333 sq. ft.105 Cliftons Landing Drive, Anderson, SC 29625
MLS# 20292864Listed by: KELLER WILLIAMS SENECA - New
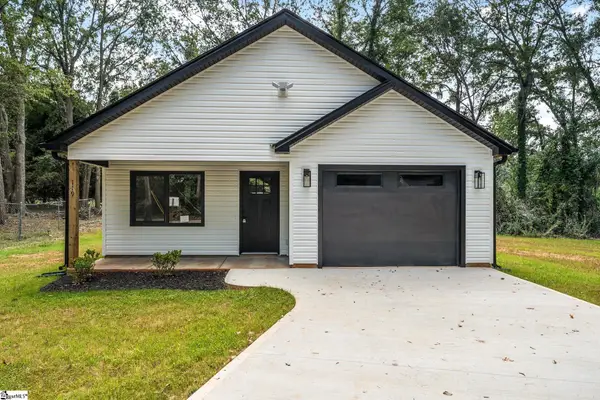 $255,000Active3 beds 2 baths
$255,000Active3 beds 2 baths119 Mcclure Drive, Anderson, SC 29625
MLS# 1570425Listed by: EXP REALTY LLC - New
 $315,000Active3 beds 2 baths1,430 sq. ft.
$315,000Active3 beds 2 baths1,430 sq. ft.201 Shore Drive, Anderson, SC 29625
MLS# 20292833Listed by: BUYHARTWELLLAKE, LLC - New
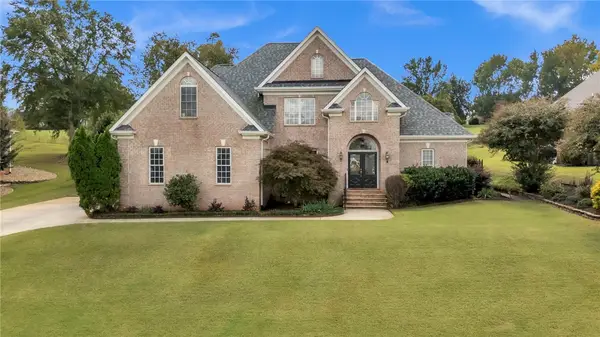 $574,900Active5 beds 3 baths3,123 sq. ft.
$574,900Active5 beds 3 baths3,123 sq. ft.126 Turnberry Road, Anderson, SC 29621
MLS# 20292966Listed by: KELLER WILLIAMS GREENVILLE UPSTATE - New
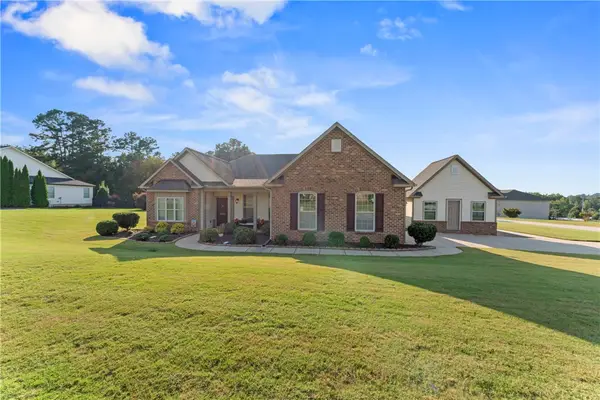 $424,000Active3 beds 2 baths2,221 sq. ft.
$424,000Active3 beds 2 baths2,221 sq. ft.1003 Hillcrest Court, Anderson, SC 29621
MLS# 20292856Listed by: BHHS C DAN JOYNER - ANDERSON
