144 Jericho Circle, Anderson, SC 29621
Local realty services provided by:Better Homes and Gardens Real Estate Medley
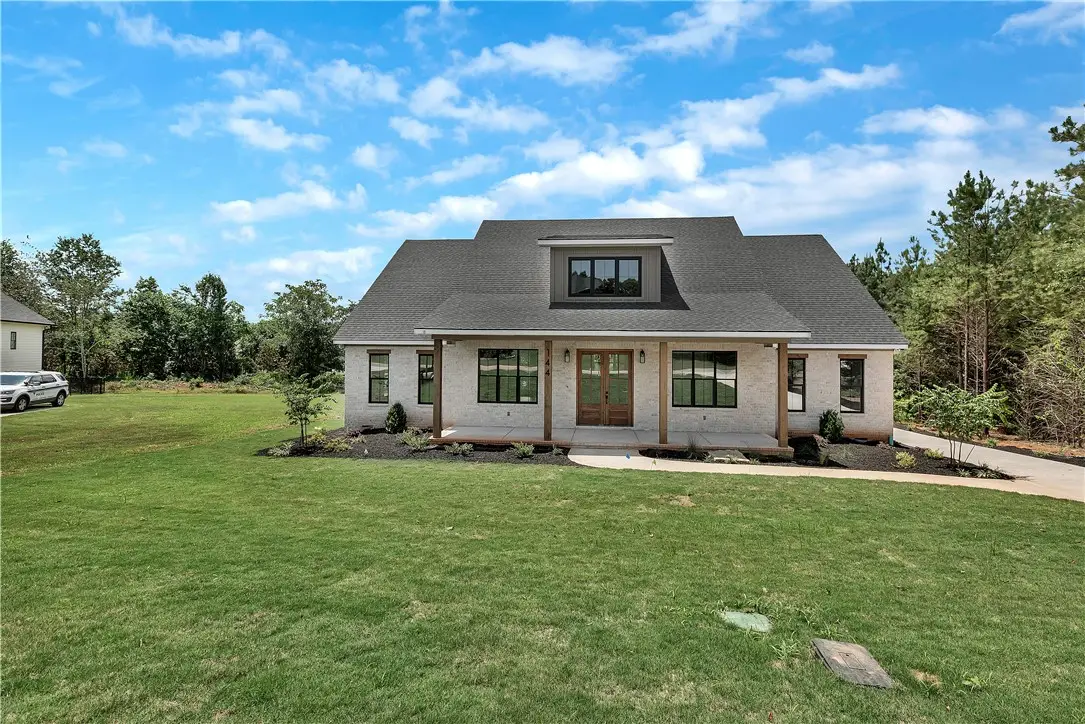
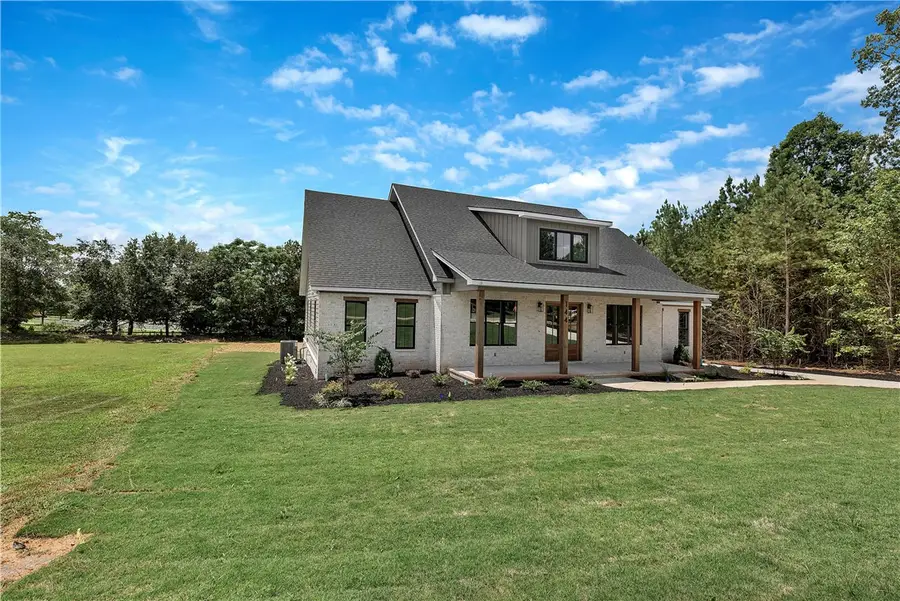
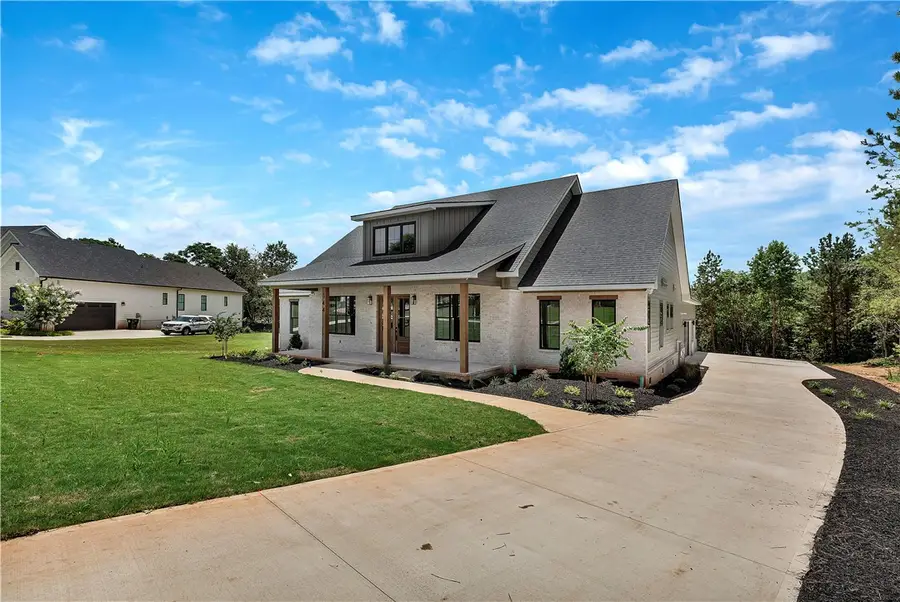
Listed by:brenda poling-chandler
Office:re/max reach
MLS#:20290466
Source:SC_AAR
Price summary
- Price:$779,900
- Price per sq. ft.:$243.72
- Monthly HOA dues:$66.67
About this home
Priced Reduced To Sell! Priced Below Appraised Value! Appraisal on File! Brand New Custom Built Home in The Oaks At Mountain View Subdivision! Welcome to this Beautiful Craftsman Style Home with Stunning Wooden Double Front Doors! This Gorgeous 5 Bedroom home is designed with high-end finishes & timeless elegance. Almost All One Level Home Living! Spacious 5 Bedrooms, 4 Bathrooms, Approx. 3200sqft of beautifully designed living space; Tons of Quality in home! All LVP flooring! No Carpet! 10' Ceilings- creating an open & airy feel; Gourmet Kitchen with stunning quartz countertops, tile backsplash, High quality appliances, Smudge-proof stainless steel appliances including fridge, 36" gas range oven with 6 burners; tons of custom cabinets with soft close cabinets & drawers, large Island with bar stool area & a dining area; The Butler's Pantry is 7x6 with custom cabinets & a microwave; Elegant Great Room with a striking stone gas log fireplace perfect for relaxing evenings; Split Bedroom Floor Plan for added privacy; Master Bathroom Suite features: double sinks, garden tub, separate frameless glass shower & a large custom closet with custom shelves & cabinetry; Mudd Room with built-in cabinet & a Spacious Laundry room complete with quartz countertops, cabinets & a sink; Upstairs is huge! It has 500+sqft Upstairs; 1 Bedroom & 1 Full Bathroom & Bonus Area 12x11, Ideal for recreational space or office. Enjoy the outdoor living with a Large Rocking Chair Front Porch 35x8 & a Screened in Back Porch to enjoy the peacefully setting; 3 Car Garages give plenty of room for vehicles, tools & toys; Energy Efficiency Home. Built with spray foam insulation in the attic for superior energy performance & comfort; Large Lot, .69 acre lot, irrigation system,; This is a Great Location! Spearman Elem/Wren Middle/Wren High Schools. The Amenities in the Subdivision include a Pickle ball Court & a putting green area and a Gazebo Area with a grill for entertaining friends and family.
Contact an agent
Home facts
- Year built:2025
- Listing Id #:20290466
- Added:1 day(s) ago
- Updated:August 20, 2025 at 01:51 AM
Rooms and interior
- Bedrooms:5
- Total bathrooms:4
- Full bathrooms:4
- Living area:3,200 sq. ft.
Heating and cooling
- Cooling:Central Air, Electric
- Heating:Natural Gas, Zoned
Structure and exterior
- Roof:Architectural, Shingle
- Year built:2025
- Building area:3,200 sq. ft.
- Lot area:0.67 Acres
Schools
- High school:Wren High
- Middle school:Wren Middle
- Elementary school:Spearman Elem
Utilities
- Water:Public
- Sewer:Septic Tank
Finances and disclosures
- Price:$779,900
- Price per sq. ft.:$243.72
- Tax amount:$468
New listings near 144 Jericho Circle
 $570,990Pending5 beds 4 baths
$570,990Pending5 beds 4 baths622 Wh Kay Lane, Anderson, SC 29621
MLS# 1566866Listed by: DRB GROUP SOUTH CAROLINA, LLC- New
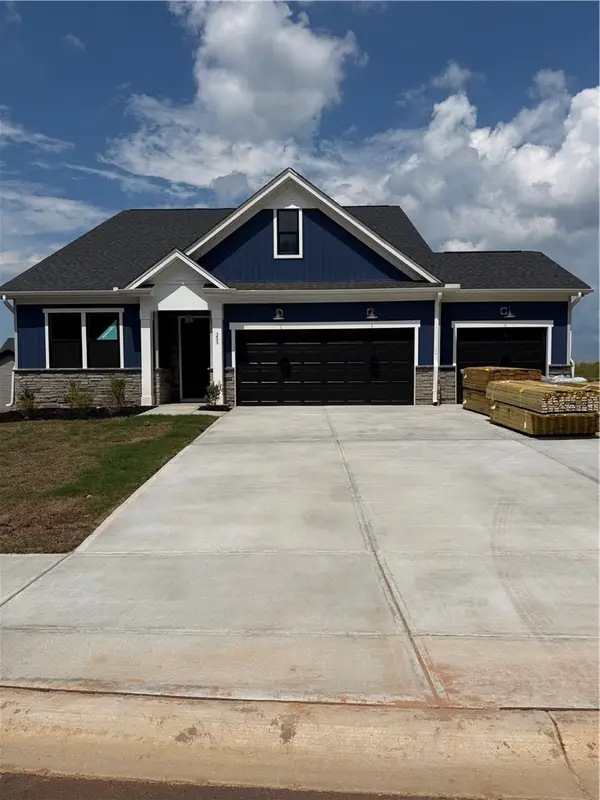 $508,965Active4 beds 3 baths
$508,965Active4 beds 3 baths209 Tiger Lily Drive, Anderson, SC 29621
MLS# 20291607Listed by: HQ REAL ESTATE, LLC (22377) - New
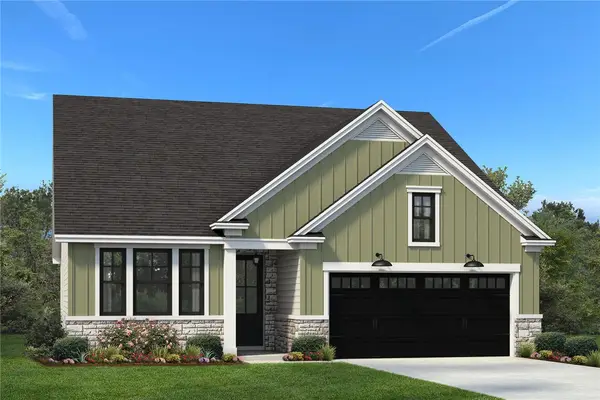 $389,050Active4 beds 3 baths1,950 sq. ft.
$389,050Active4 beds 3 baths1,950 sq. ft.125 Tiger Lily Drive, Anderson, SC 29621
MLS# 20291542Listed by: HQ REAL ESTATE, LLC (22377) 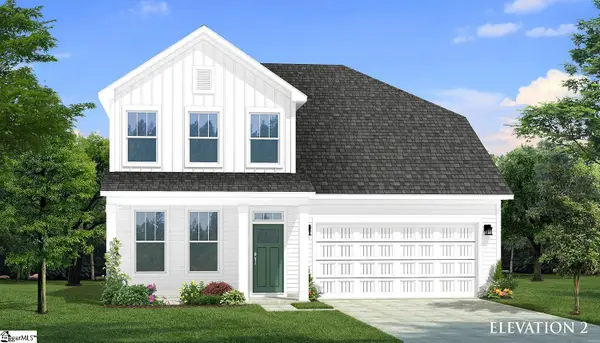 $470,990Pending5 beds 4 baths
$470,990Pending5 beds 4 baths209 Long Branch Court, Anderson, SC 29621
MLS# 1566842Listed by: DRB GROUP SOUTH CAROLINA, LLC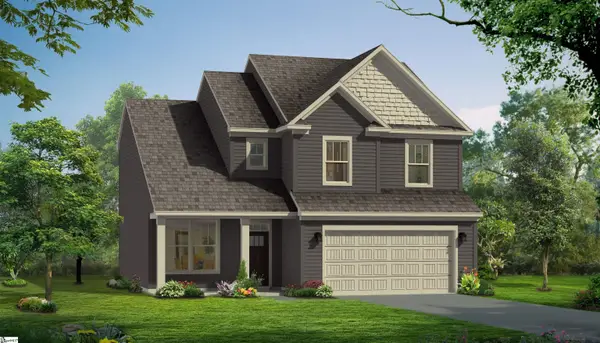 $392,990Pending4 beds 3 baths
$392,990Pending4 beds 3 baths114 Beaverdam Creek Road, Anderson, SC 29621
MLS# 1566853Listed by: DRB GROUP SOUTH CAROLINA, LLC- New
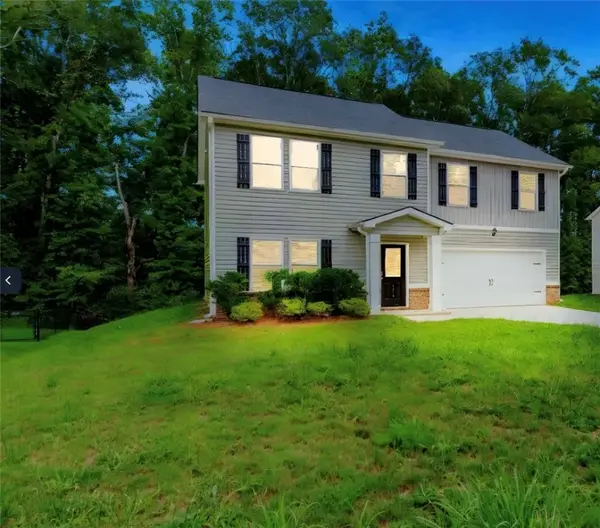 $295,990Active4 beds 3 baths2,050 sq. ft.
$295,990Active4 beds 3 baths2,050 sq. ft.106 Westminster Avenue, Anderson, SC 29625
MLS# 20291510Listed by: KELLER WILLIAMS GREENVILLE UPSTATE 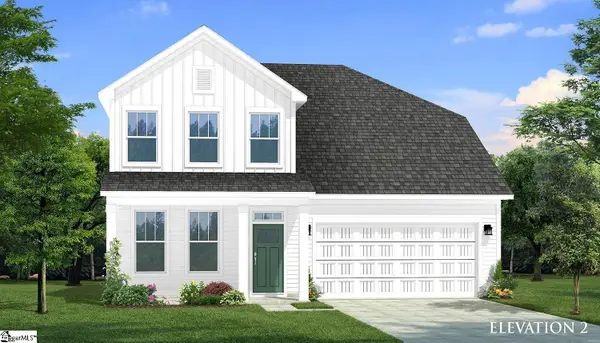 $437,990Pending4 beds 3 baths
$437,990Pending4 beds 3 baths219 Long Branch Court, Anderson, SC 29621
MLS# 1566837Listed by: DRB GROUP SOUTH CAROLINA, LLC- New
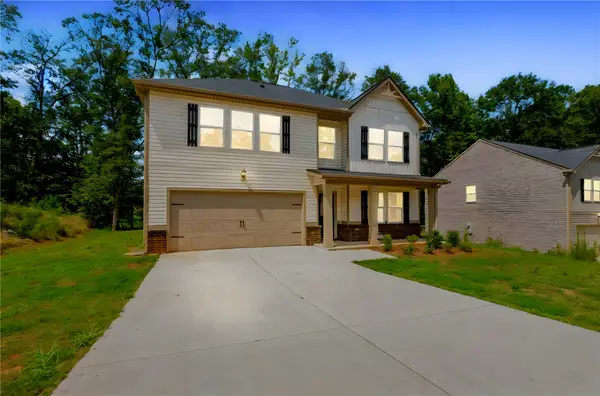 $319,990Active5 beds 3 baths2,315 sq. ft.
$319,990Active5 beds 3 baths2,315 sq. ft.409 Fairfax Street, Anderson, SC 29625
MLS# 20291504Listed by: KELLER WILLIAMS GREENVILLE UPSTATE - New
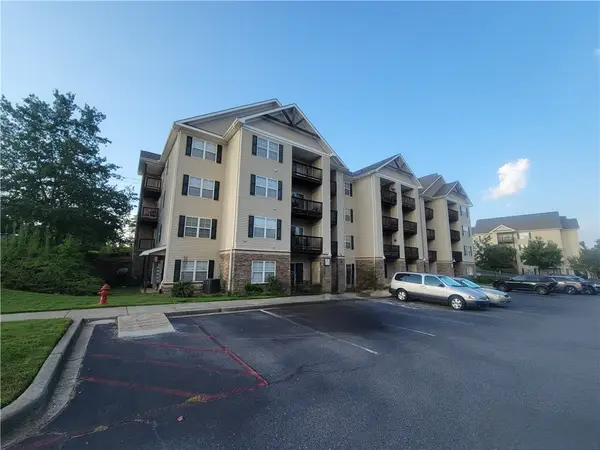 $180,000Active3 beds 2 baths
$180,000Active3 beds 2 baths321 Lookover Drive, Anderson, SC 29621
MLS# 20291584Listed by: ASL REALTY
