166 Bleckley Trail, Anderson, SC 29625
Local realty services provided by:Better Homes and Gardens Real Estate Young & Company
166 Bleckley Trail,Anderson, SC 29625
$279,900
- 4 Beds
- 3 Baths
- - sq. ft.
- Single family
- Pending
Listed by:jennifer marks dees
Office:re/max executive greenville
MLS#:1561155
Source:SC_GGAR
Price summary
- Price:$279,900
- Monthly HOA dues:$45
About this home
Welcome to 166 Bleckley Trail, a beautifully designed 4-bedroom, 2.5-bath home that seamlessly blends function and elegance. From the moment you step into the inviting foyer, you’ll feel right at home. The open-concept great room flows effortlessly into the spacious kitchen, complete with a large island, stainless steel appliances—including a refrigerator, stove, built-in microwave, and dishwasher—and a spacious dining area perfect for gatherings. Just off the main living space, a private hall leads to a convenient powder room and a versatile flex room ideal for a home office, creative studio, or playroom. Luxury vinyl plank flooring runs throughout the main areas and bathrooms, while plush carpet adds comfort to the bedrooms and office. Upstairs, three of the four generously sized bedrooms feature walk-in closets, and the conveniently located laundry room includes a washer and dryer for added ease. The owner’s suite is a private retreat, offering an expansive layout, massive walk-in closet, and a full bath with double vanities and an extra-large shower with glass doors. Step outside to enjoy the fully fenced backyard, complete with a dedicated dog run and a large storage building. The attached 2-car garage rounds out this thoughtfully crafted home. Don’t miss your chance to own a home with a perfect balance of comfort, style, and everyday convenience.
Contact an agent
Home facts
- Year built:2022
- Listing ID #:1561155
- Added:95 day(s) ago
- Updated:September 20, 2025 at 07:30 AM
Rooms and interior
- Bedrooms:4
- Total bathrooms:3
- Full bathrooms:2
- Half bathrooms:1
Heating and cooling
- Cooling:Electric
- Heating:Electric, Forced Air
Structure and exterior
- Roof:Architectural
- Year built:2022
- Lot area:0.17 Acres
Schools
- High school:Westside
- Middle school:Robert Anderson
- Elementary school:Whitehall
Utilities
- Water:Public
- Sewer:Public Sewer
Finances and disclosures
- Price:$279,900
- Tax amount:$2,590
New listings near 166 Bleckley Trail
- Open Sun, 1 to 2:30pmNew
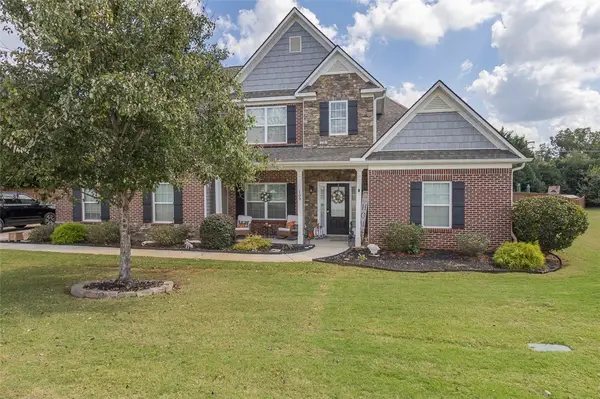 $499,900Active4 beds 3 baths3,077 sq. ft.
$499,900Active4 beds 3 baths3,077 sq. ft.109 Graceview East, Anderson, SC 29625
MLS# 20292912Listed by: WESTERN UPSTATE KELLER WILLIAM - New
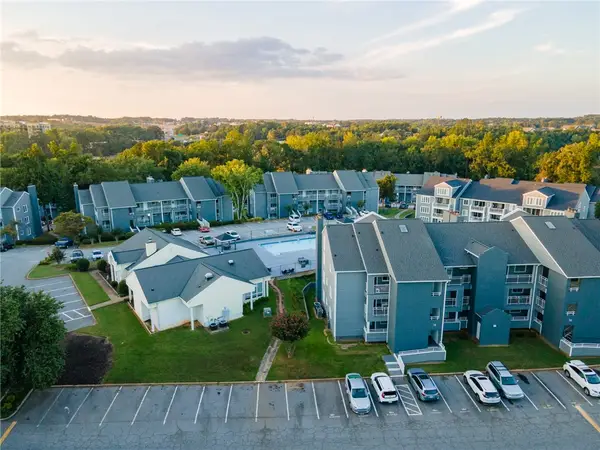 $169,900Active2 beds 2 baths1,025 sq. ft.
$169,900Active2 beds 2 baths1,025 sq. ft.1602 Northlake Drive #1602, Anderson, SC 29625
MLS# 20293008Listed by: WESTERN UPSTATE KELLER WILLIAM - New
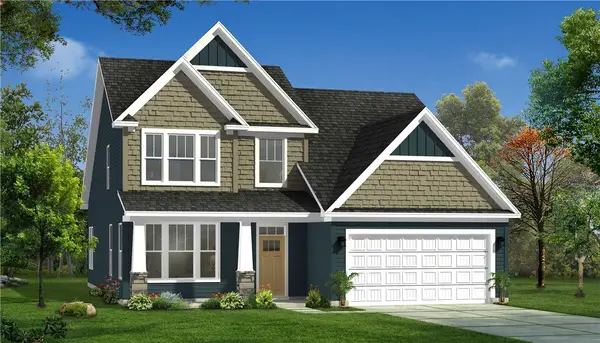 $424,990Active4 beds 3 baths2,511 sq. ft.
$424,990Active4 beds 3 baths2,511 sq. ft.122 Beaverdam Creek Drive, Anderson, SC 29621
MLS# 20293011Listed by: DRB GROUP SOUTH CAROLINA, LLC 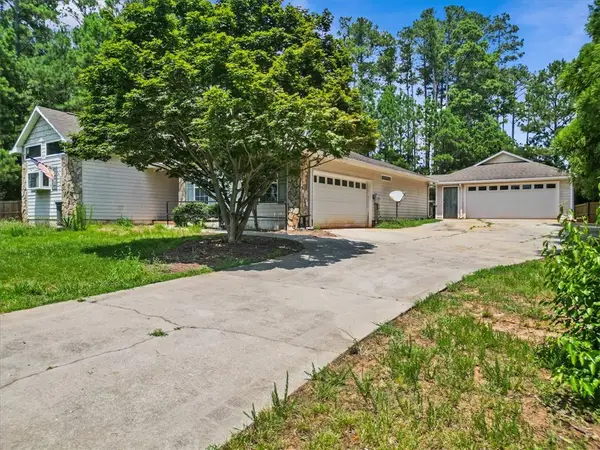 $450,000Active3 beds 2 baths1,660 sq. ft.
$450,000Active3 beds 2 baths1,660 sq. ft.102 St Clair Road, Anderson, SC 29626
MLS# 20289566Listed by: WESTERN UPSTATE KELLER WILLIAM- Open Tue, 4 to 6pmNew
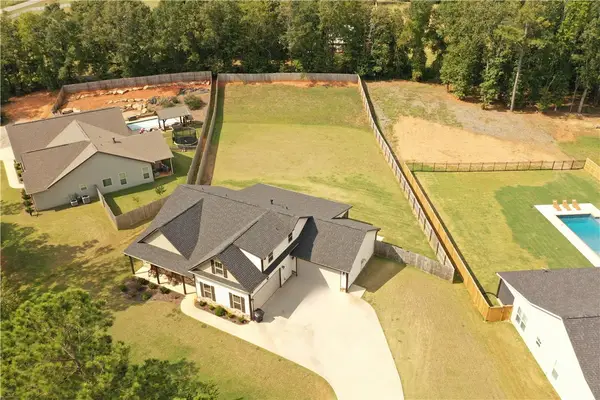 $532,000Active3 beds 3 baths2,333 sq. ft.
$532,000Active3 beds 3 baths2,333 sq. ft.105 Cliftons Landing Drive, Anderson, SC 29625
MLS# 20292864Listed by: KELLER WILLIAMS SENECA - New
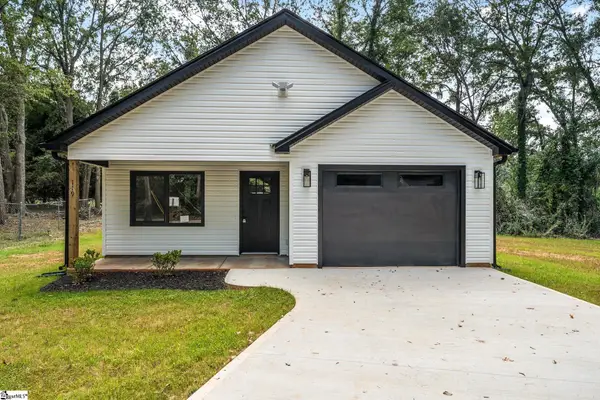 $255,000Active3 beds 2 baths
$255,000Active3 beds 2 baths119 Mcclure Drive, Anderson, SC 29625
MLS# 1570425Listed by: EXP REALTY LLC - New
 $315,000Active3 beds 2 baths1,430 sq. ft.
$315,000Active3 beds 2 baths1,430 sq. ft.201 Shore Drive, Anderson, SC 29625
MLS# 20292833Listed by: BUYHARTWELLLAKE, LLC - New
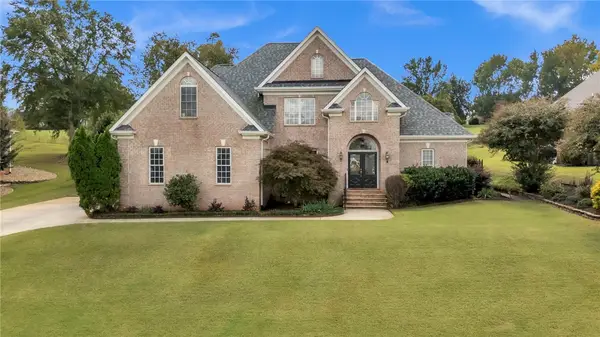 $574,900Active5 beds 3 baths3,123 sq. ft.
$574,900Active5 beds 3 baths3,123 sq. ft.126 Turnberry Road, Anderson, SC 29621
MLS# 20292966Listed by: KELLER WILLIAMS GREENVILLE UPSTATE - New
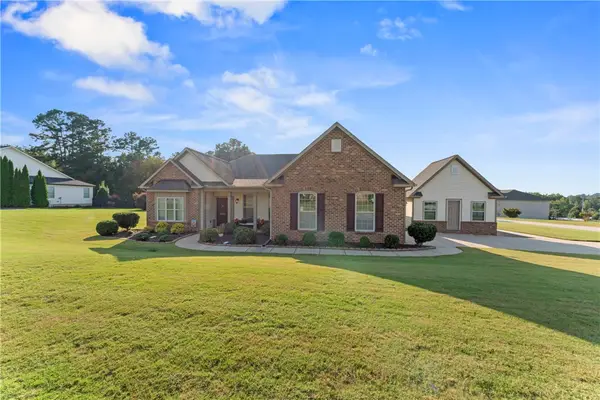 $424,000Active3 beds 2 baths2,221 sq. ft.
$424,000Active3 beds 2 baths2,221 sq. ft.1003 Hillcrest Court, Anderson, SC 29621
MLS# 20292856Listed by: BHHS C DAN JOYNER - ANDERSON - New
 $304,990Active3 beds 3 baths2,265 sq. ft.
$304,990Active3 beds 3 baths2,265 sq. ft.403 Crestcreek Drive, Anderson, SC 29621
MLS# 20292993Listed by: DRB GROUP SOUTH CAROLINA, LLC
