206 Sapphire Point, Anderson, SC 29626
Local realty services provided by:Better Homes and Gardens Real Estate Medley
206 Sapphire Point,Anderson, SC 29626
$1,199,995
- 3 Beds
- 3 Baths
- 3,817 sq. ft.
- Single family
- Active
Listed by:katie tillman
Office:buyhartwelllake, llc. (18006)
MLS#:20289382
Source:SC_AAR
Price summary
- Price:$1,199,995
- Price per sq. ft.:$314.38
About this home
Deep water, max size dock, boat lift in place, beautiful lake view, fully updated home, move in ready, immaculately maintained, convenient to everything…. If this is your criteria, look no further. This contemporary designed three bedroom, 2.5 bath home is in the Sapphire Point community. It features a large living room overlooking the Lake with an incredible cook’s kitchen, great updated appliances, solid surface counters and custom cabinets. An incredible laundry room off the kitchen, a breakfast room, dining room and large deck, and that’s only part of the main level. It has an office, bedroom, and full bath off the living room. The upstairs features the primary suite. It is truly a sanctuary. The large bedroom opens into an exercise room (could be sitting room) and an expansive bathroom with a jetted tub, walk in shower, and multiple closets. There is also a private balcony off this bedroom for your personal retreat to enjoy your morning coffee. Then to the ground floor. There is a large bedroom, bath and a huge rec room for folks to gather. The bedroom and rec room open onto a large patio that overlooks the lake and leads to the short walk to the dock, The dock is max sized, has a 10,000 lb. boat lift in place. The dock has a big sitting area, large enough for friends and family to gather when your friends visit by boat. The water is DEEP. It was 37.4 feet on June 14, 2025. (there is a picture of the depth gauge on the boat). So, you would NEVER have to chase water or worry about dock placement. The property is located slightly in the cove, so you have big water views without rough water and boat wake. Great for swimming or just floating away the stress of the day. The yard is designed for low maintenance. A little pruning, a little weeding and a little mowing and it will continue to look magazine ready, as it does now. The house has Leaf Guard Gutters so you never need to clean the gutters. The crawl spaces are accessible from the inside of the house, they all have new vapor barriers and can be used for some toy storage. Oh, I almost forgot about the garage. It has a two-car garage with lots of additional storage. This house is one of a kind. It checks off all the boxes. Do yourself a favor and schedule a showing today.
Contact an agent
Home facts
- Listing ID #:20289382
- Added:90 day(s) ago
- Updated:September 20, 2025 at 02:35 PM
Rooms and interior
- Bedrooms:3
- Total bathrooms:3
- Full bathrooms:2
- Half bathrooms:1
- Living area:3,817 sq. ft.
Heating and cooling
- Cooling:Central Air, Electric, Heat Pump, Zoned
- Heating:Central, Electric, Heat Pump, Multiple Heating Units
Structure and exterior
- Roof:Architectural, Shingle
- Building area:3,817 sq. ft.
- Lot area:0.57 Acres
Schools
- High school:Westside High
- Middle school:Robert Anderson Middle
- Elementary school:Mclees Elem
Utilities
- Water:Public
- Sewer:Septic Tank
Finances and disclosures
- Price:$1,199,995
- Price per sq. ft.:$314.38
- Tax amount:$2,653 (2023)
New listings near 206 Sapphire Point
- New
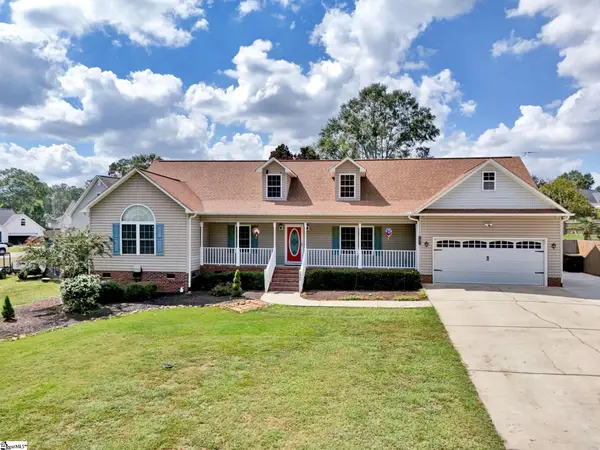 $500,000Active5 beds 3 baths
$500,000Active5 beds 3 baths136 Amberwood Drive, Anderson, SC 29621
MLS# 1570481Listed by: KELLER WILLIAMS GREENVILLE CENTRAL - Open Sun, 1 to 2:30pmNew
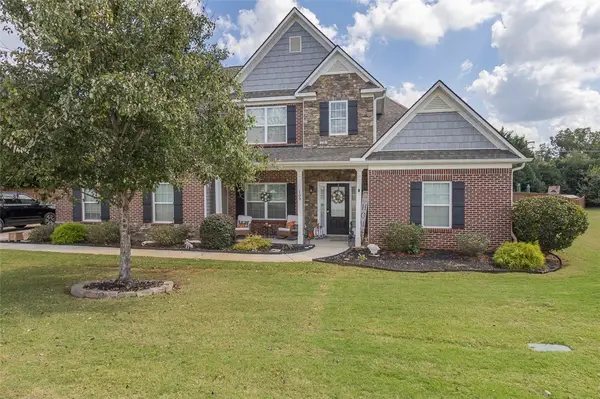 $499,900Active4 beds 3 baths3,077 sq. ft.
$499,900Active4 beds 3 baths3,077 sq. ft.109 Graceview East, Anderson, SC 29625
MLS# 20292912Listed by: WESTERN UPSTATE KELLER WILLIAM - New
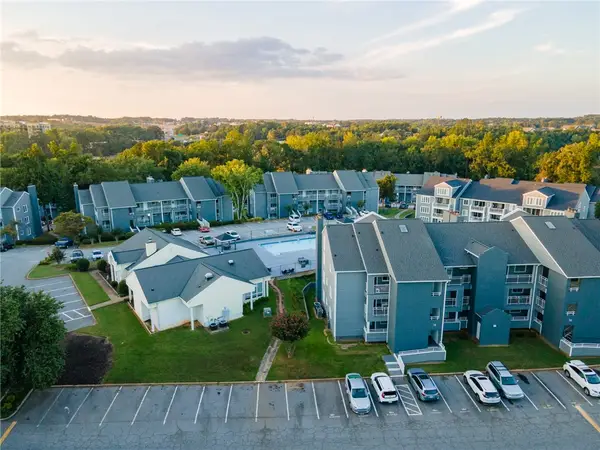 $169,900Active2 beds 2 baths1,025 sq. ft.
$169,900Active2 beds 2 baths1,025 sq. ft.1602 Northlake Drive #1602, Anderson, SC 29625
MLS# 20293008Listed by: WESTERN UPSTATE KELLER WILLIAM - New
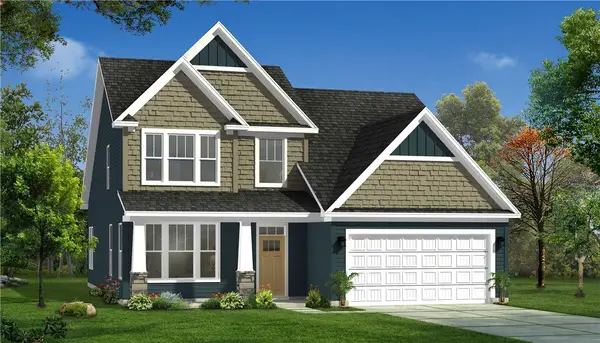 $424,990Active4 beds 3 baths2,511 sq. ft.
$424,990Active4 beds 3 baths2,511 sq. ft.122 Beaverdam Creek Drive, Anderson, SC 29621
MLS# 20293011Listed by: DRB GROUP SOUTH CAROLINA, LLC 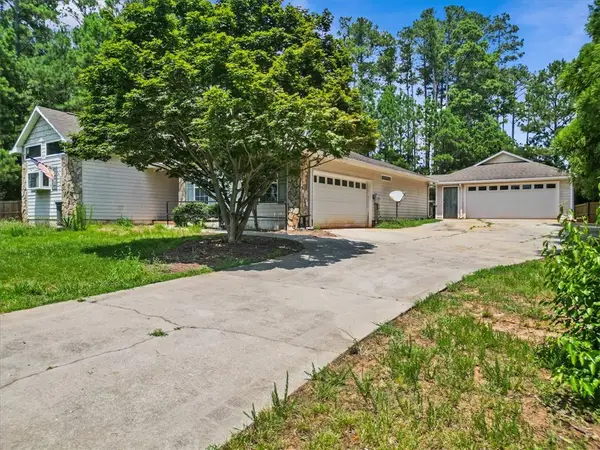 $450,000Active3 beds 2 baths1,660 sq. ft.
$450,000Active3 beds 2 baths1,660 sq. ft.102 St Clair Road, Anderson, SC 29626
MLS# 20289566Listed by: WESTERN UPSTATE KELLER WILLIAM- Open Tue, 4 to 6pmNew
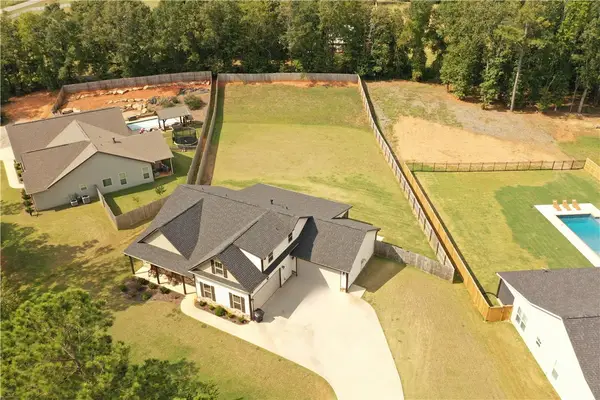 $532,000Active3 beds 3 baths2,333 sq. ft.
$532,000Active3 beds 3 baths2,333 sq. ft.105 Cliftons Landing Drive, Anderson, SC 29625
MLS# 20292864Listed by: KELLER WILLIAMS SENECA - New
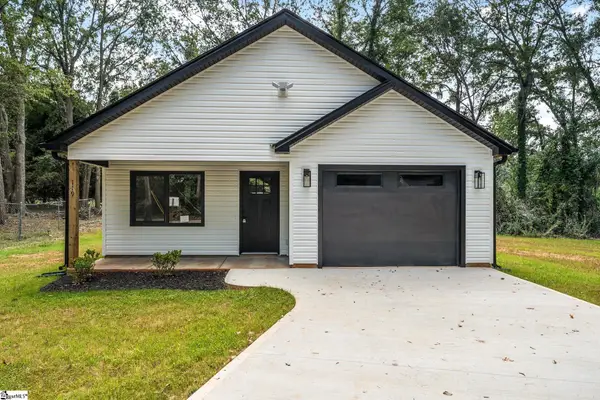 $255,000Active3 beds 2 baths
$255,000Active3 beds 2 baths119 Mcclure Drive, Anderson, SC 29625
MLS# 1570425Listed by: EXP REALTY LLC - New
 $315,000Active3 beds 2 baths1,430 sq. ft.
$315,000Active3 beds 2 baths1,430 sq. ft.201 Shore Drive, Anderson, SC 29625
MLS# 20292833Listed by: BUYHARTWELLLAKE, LLC - New
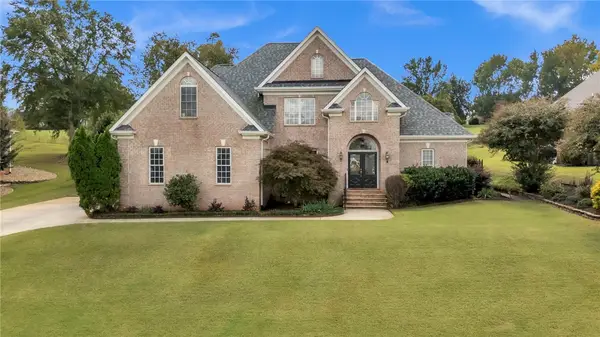 $574,900Active5 beds 3 baths3,123 sq. ft.
$574,900Active5 beds 3 baths3,123 sq. ft.126 Turnberry Road, Anderson, SC 29621
MLS# 20292966Listed by: KELLER WILLIAMS GREENVILLE UPSTATE - New
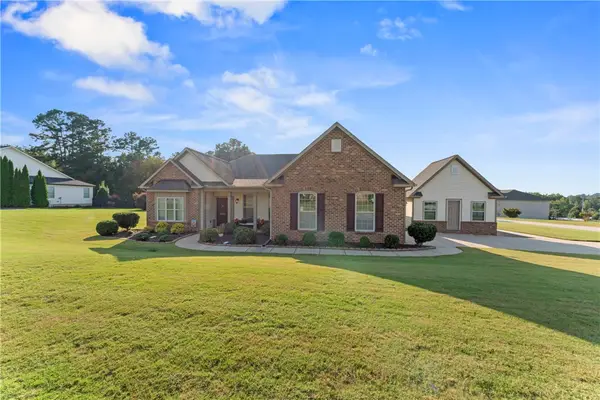 $424,000Active3 beds 2 baths2,221 sq. ft.
$424,000Active3 beds 2 baths2,221 sq. ft.1003 Hillcrest Court, Anderson, SC 29621
MLS# 20292856Listed by: BHHS C DAN JOYNER - ANDERSON
