209 Bedford Forest Avenue, Anderson, SC 29625
Local realty services provided by:Better Homes and Gardens Real Estate Medley
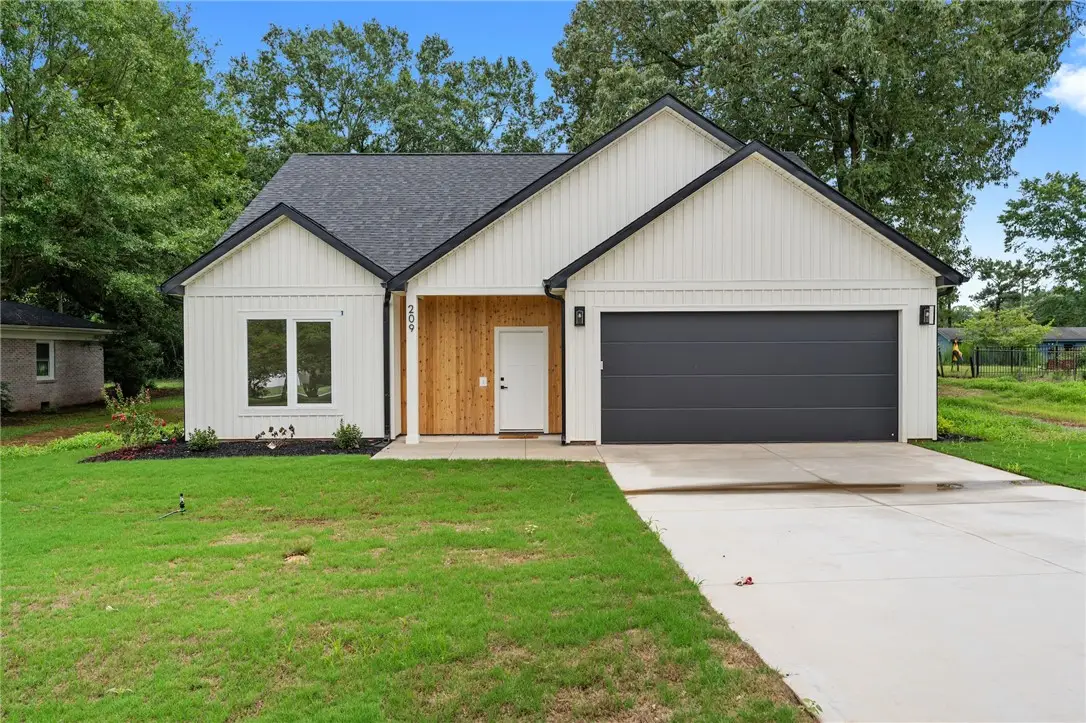


209 Bedford Forest Avenue,Anderson, SC 29625
$329,900
- 3 Beds
- 2 Baths
- 1,730 sq. ft.
- Single family
- Active
Listed by:andrew lamkin
Office:exp realty llc. (greenville)
MLS#:20291205
Source:SC_AAR
Price summary
- Price:$329,900
- Price per sq. ft.:$190.69
About this home
New Construction on Nearly an Acre in Anderson – 3 Bed, 2 Bath
Welcome to 209 Bedford Forest Avenue — a beautifully designed new construction home offering the rare combination of modern finishes, clean lines, and nearly an acre of usable land. From the sharp black accents and vertical siding to the warm wood tones at the entry, the curb appeal is immediate and inviting.
Inside, the open-concept layout features vaulted ceilings and a seamless flow between the living, dining, and kitchen areas. Large windows fill the space with natural light, and the design choices throughout reflect a thoughtful step above standard builder-grade. The kitchen includes a spacious island with seating, sleek cabinetry, and a bright, minimalist aesthetic perfect for both everyday use and entertaining.
There are three well-sized bedrooms and two full bathrooms. The primary suite feels calm and elevated, with a double-sink vanity and large tiled shower. Each additional bedroom offers plenty of light and flexibility for guests, office space, or a growing household.
Step out back and enjoy the freedom of nearly an acre — with mature trees, open space, and no HOA restrictions. Whether you envision gardening, entertaining, or just room to breathe, the possibilities are here.
Modern construction, move-in ready, and a rare lot size in Anderson — this is one you don’t want to miss.
Contact an agent
Home facts
- Year built:2025
- Listing Id #:20291205
- Added:6 day(s) ago
- Updated:August 12, 2025 at 10:10 PM
Rooms and interior
- Bedrooms:3
- Total bathrooms:2
- Full bathrooms:2
- Living area:1,730 sq. ft.
Heating and cooling
- Cooling:Central Air, Electric
- Heating:Heat Pump
Structure and exterior
- Roof:Architectural, Shingle
- Year built:2025
- Building area:1,730 sq. ft.
- Lot area:0.9 Acres
Schools
- High school:Westside High
- Middle school:Robert Anderson Middle
- Elementary school:Whitehall Elem
Utilities
- Water:Private
- Sewer:Private Sewer
Finances and disclosures
- Price:$329,900
- Price per sq. ft.:$190.69
- Tax amount:$427 (2024)
New listings near 209 Bedford Forest Avenue
- New
 $297,000Active2 beds 2 baths1,339 sq. ft.
$297,000Active2 beds 2 baths1,339 sq. ft.47 Hillsborough Drive, Anderson, SC 29621
MLS# 20291092Listed by: ALL STAR COMPANY - New
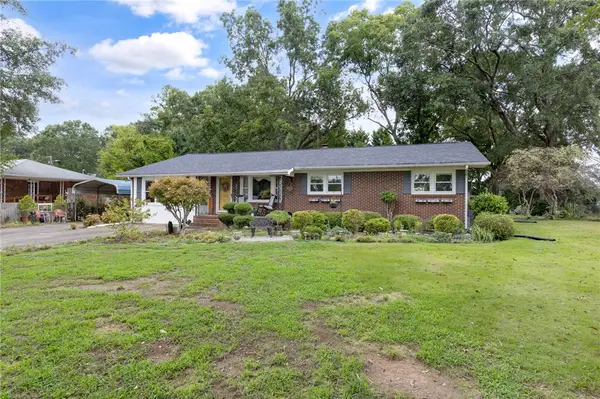 $239,000Active3 beds 2 baths1,588 sq. ft.
$239,000Active3 beds 2 baths1,588 sq. ft.137 Selwyn Drive, Anderson, SC 29625
MLS# 20291195Listed by: WESTERN UPSTATE KELLER WILLIAM - New
 $799,900Active4 beds 4 baths
$799,900Active4 beds 4 baths2001 Burns Bridge Road, Anderson, SC 29625
MLS# 20291202Listed by: WESTERN UPSTATE KELLER WILLIAM - Open Sun, 1:30 to 3pmNew
 $339,900Active3 beds 2 baths
$339,900Active3 beds 2 baths214 Savannah Drive, Anderson, SC 29621
MLS# 20291264Listed by: REAL ESTATE BY RIA - New
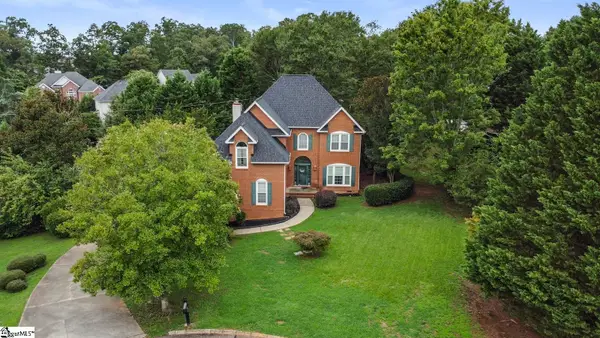 $399,999Active4 beds 3 baths
$399,999Active4 beds 3 baths104 Roxbury Court, Anderson, SC 29625
MLS# 1566316Listed by: EXP REALTY LLC - New
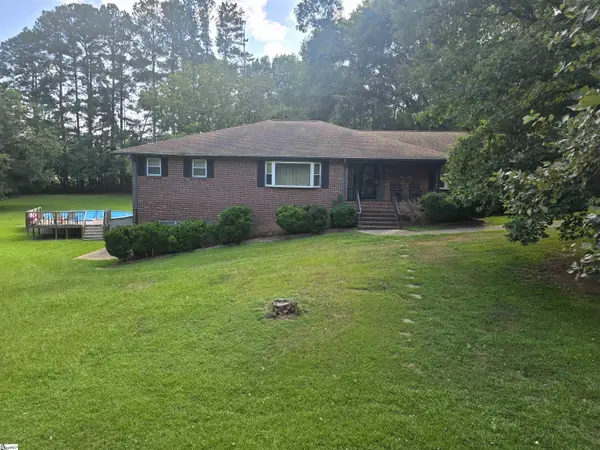 $450,000Active3 beds 3 baths
$450,000Active3 beds 3 baths3508 Allston Road, Anderson, SC 29624
MLS# 1566261Listed by: CASEY GROUP REAL ESTATE - ANDE - New
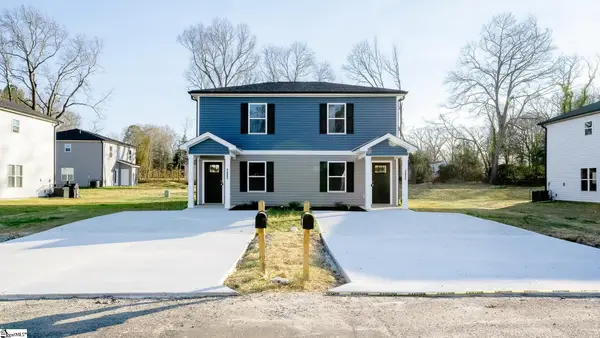 $292,500Active4 beds 4 baths2,060 sq. ft.
$292,500Active4 beds 4 baths2,060 sq. ft.203 Cromer Road #UNIT A & B, Anderson, SC 29624
MLS# 1566251Listed by: EVERNEST, LLC - New
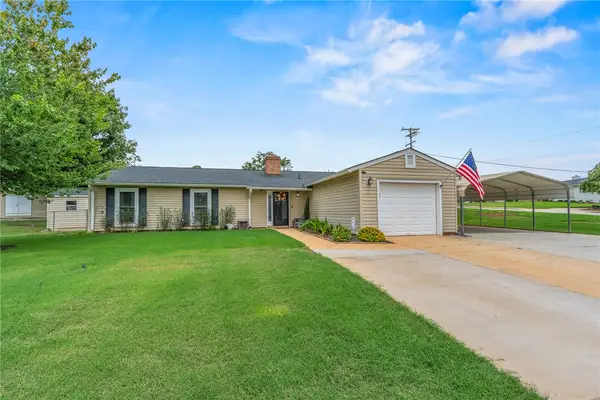 $279,900Active3 beds 2 baths1,472 sq. ft.
$279,900Active3 beds 2 baths1,472 sq. ft.102 Sedgefield Court, Anderson, SC 29621
MLS# 20291416Listed by: BLUEFIELD REALTY GROUP - New
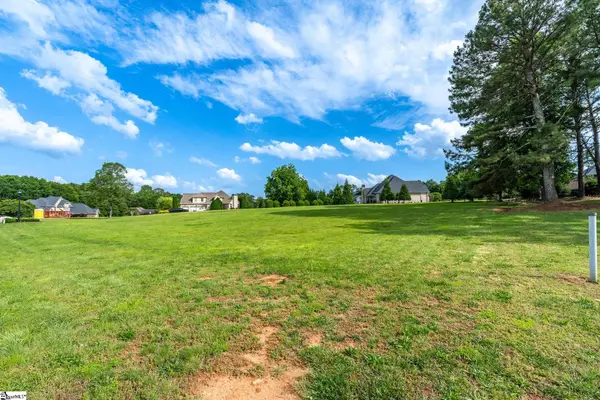 $85,000Active0.59 Acres
$85,000Active0.59 Acres106 Bree Drive, Anderson, SC 29621
MLS# 1566221Listed by: SUCCESS PROPERTIES, LLC - New
 $295,000Active3 beds 2 baths1,534 sq. ft.
$295,000Active3 beds 2 baths1,534 sq. ft.135 Dennis Ward Circle, Anderson, SC 29626
MLS# 20291302Listed by: KELLER WILLIAMS DRIVE

