23 Gilmer Drive, Anderson, SC 29621
Local realty services provided by:Better Homes and Gardens Real Estate Medley
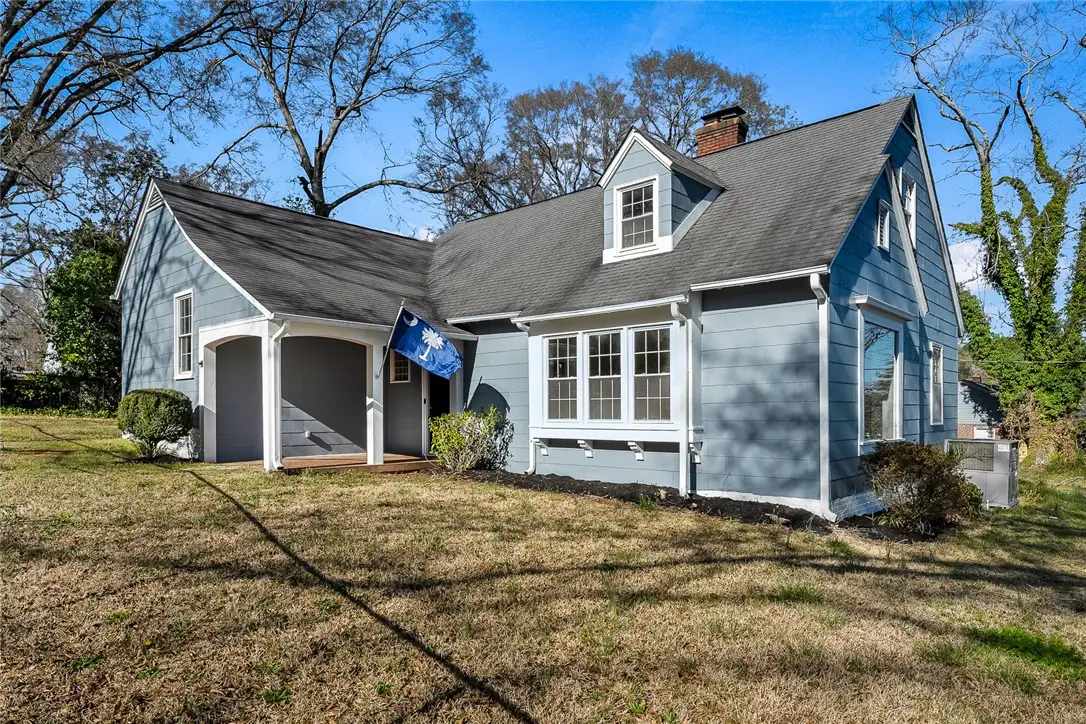
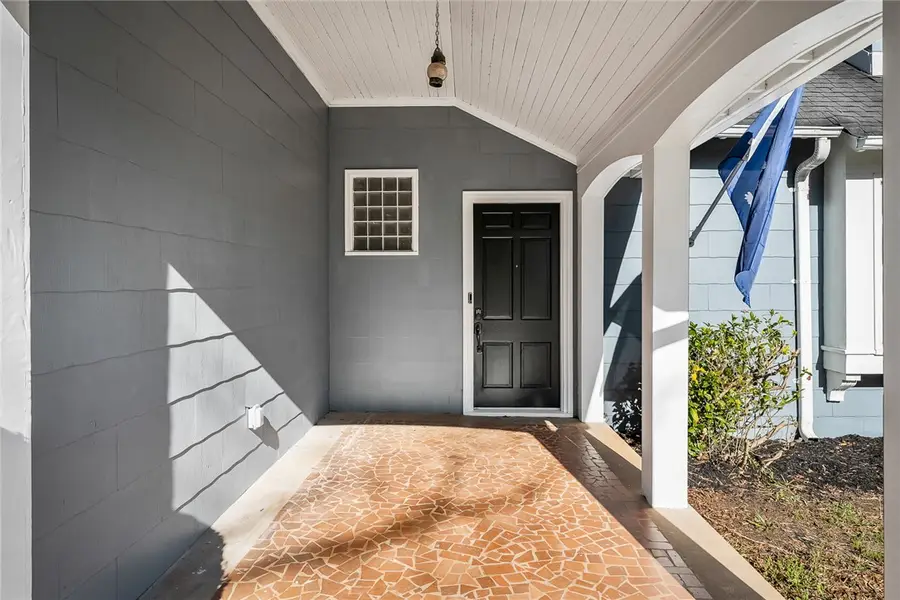
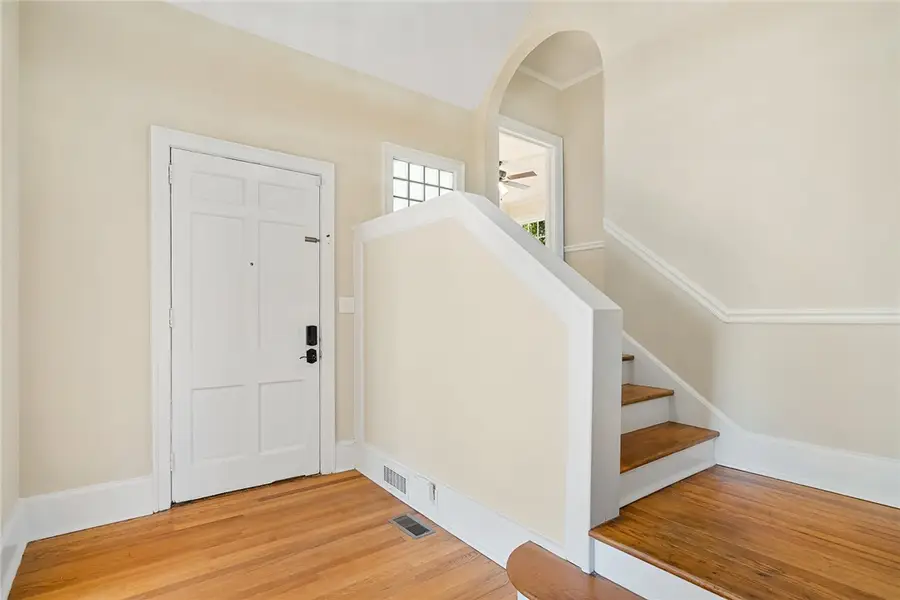
23 Gilmer Drive,Anderson, SC 29621
$270,000
- 3 Beds
- 3 Baths
- 2,432 sq. ft.
- Single family
- Active
Listed by:berenice ramage(864) 940-9547
Office:western upstate keller william
MLS#:20290660
Source:SC_AAR
Price summary
- Price:$270,000
- Price per sq. ft.:$111.02
About this home
This home is perfect for those wanting to be close to Anderson University and/or AnMed Hospital! This tri-level home is ideal for entertaining, offering ample space downstairs for guests, modern updates, and a fantastic location. Featuring 3 bedrooms and 2.5 bathrooms, it boasts beautiful hardwood floors throughout. The main level includes a formal dining room, formal living room, breakfast area, and a family room with large windows, built-in features, and a cozy fireplace that adds to the home’s character. Zoned for McCants and TL Hanna school districts, this home also includes a circular driveway for easy access and a fenced-in yard. It comes with 3 lots totaling 0.71 acres, offering a great blend of charm, character, convenience, and modern touches. The home is not in a subdivision and has no restrictions. The following updates have been completed within the last 4 months: new luxury vinyl plank (LVP) flooring in the kitchen, den, and bathrooms; granite countertops, new appliances, and sink in the kitchen; all new light fixtures, ceiling fans, and floor registers throughout; fresh interior and exterior paint with interior sheetrock repairs; new electrical outlets and switches throughout; updated bathrooms with new vanities, sinks, toilets, and hardware; repairs to rotten wood and siding on both dormers and the rear den addition; new plywood sheeting and architectural shingles on the den addition roof; new wood fencing in the rear, new chain link fencing around the home, removal of overgrown bushes, vines, and trees; and a new mailbox. This home is truly move-in ready and packed with thoughtful improvements!
Contact an agent
Home facts
- Year built:1954
- Listing Id #:20290660
- Added:20 day(s) ago
- Updated:August 07, 2025 at 06:49 PM
Rooms and interior
- Bedrooms:3
- Total bathrooms:3
- Full bathrooms:2
- Half bathrooms:1
- Living area:2,432 sq. ft.
Heating and cooling
- Cooling:Central Air, Electric, Forced Air
- Heating:Central, Electric
Structure and exterior
- Roof:Architectural, Shingle
- Year built:1954
- Building area:2,432 sq. ft.
- Lot area:0.71 Acres
Schools
- High school:Tl Hanna High
- Middle school:Mccants Middle
- Elementary school:Calhoun Elem
Utilities
- Water:Public
- Sewer:Public Sewer
Finances and disclosures
- Price:$270,000
- Price per sq. ft.:$111.02
New listings near 23 Gilmer Drive
- New
 $297,000Active2 beds 2 baths1,339 sq. ft.
$297,000Active2 beds 2 baths1,339 sq. ft.47 Hillsborough Drive, Anderson, SC 29621
MLS# 20291092Listed by: ALL STAR COMPANY - New
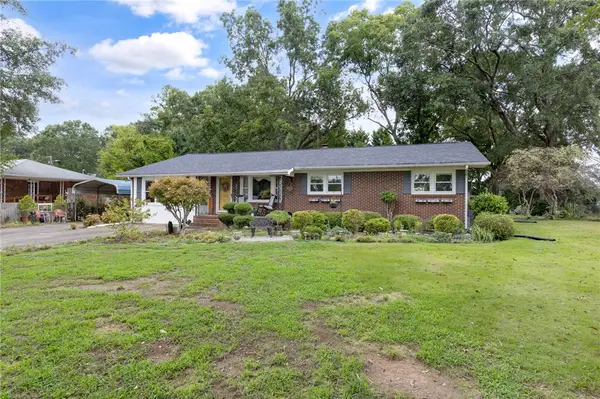 $239,000Active3 beds 2 baths1,588 sq. ft.
$239,000Active3 beds 2 baths1,588 sq. ft.137 Selwyn Drive, Anderson, SC 29625
MLS# 20291195Listed by: WESTERN UPSTATE KELLER WILLIAM - New
 $799,900Active4 beds 4 baths
$799,900Active4 beds 4 baths2001 Burns Bridge Road, Anderson, SC 29625
MLS# 20291202Listed by: WESTERN UPSTATE KELLER WILLIAM - Open Sun, 1:30 to 3pmNew
 $339,900Active3 beds 2 baths
$339,900Active3 beds 2 baths214 Savannah Drive, Anderson, SC 29621
MLS# 20291264Listed by: REAL ESTATE BY RIA - New
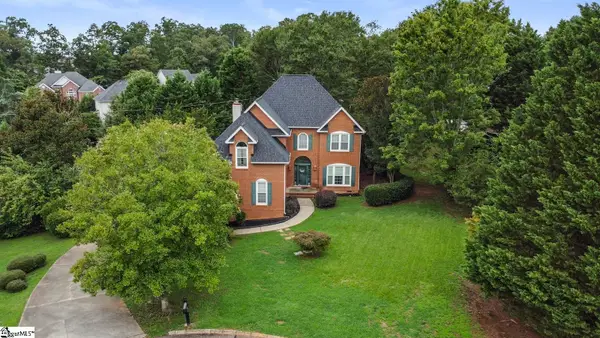 $399,999Active4 beds 3 baths
$399,999Active4 beds 3 baths104 Roxbury Court, Anderson, SC 29625
MLS# 1566316Listed by: EXP REALTY LLC - New
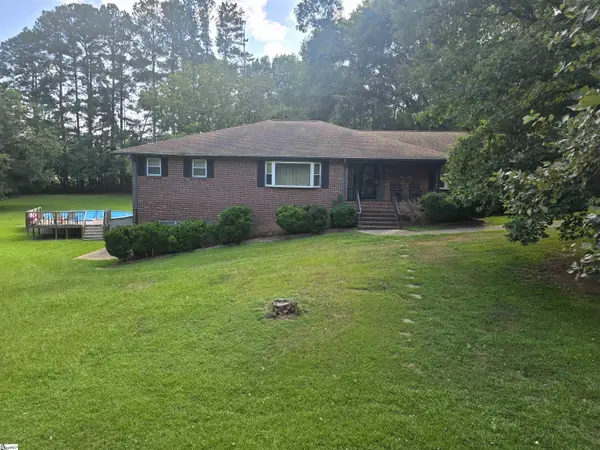 $450,000Active3 beds 3 baths
$450,000Active3 beds 3 baths3508 Allston Road, Anderson, SC 29624
MLS# 1566261Listed by: CASEY GROUP REAL ESTATE - ANDE - New
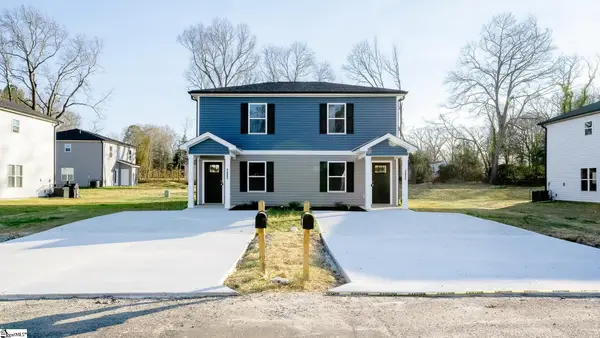 $292,500Active4 beds 4 baths2,060 sq. ft.
$292,500Active4 beds 4 baths2,060 sq. ft.203 Cromer Road #UNIT A & B, Anderson, SC 29624
MLS# 1566251Listed by: EVERNEST, LLC - New
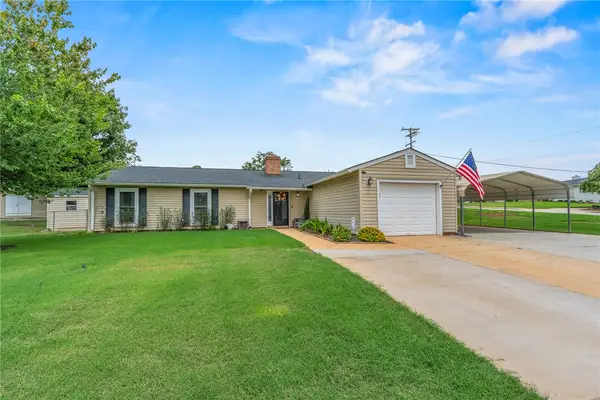 $279,900Active3 beds 2 baths1,472 sq. ft.
$279,900Active3 beds 2 baths1,472 sq. ft.102 Sedgefield Court, Anderson, SC 29621
MLS# 20291416Listed by: BLUEFIELD REALTY GROUP - New
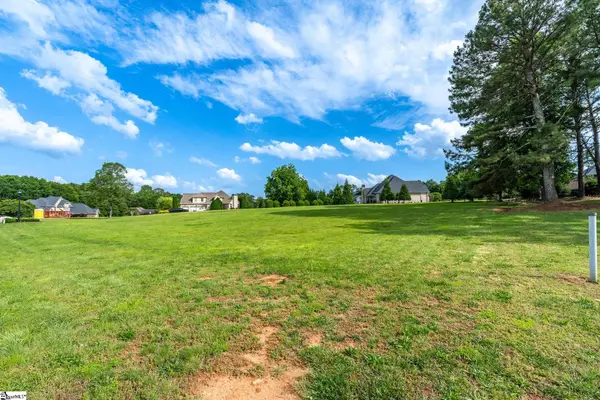 $85,000Active0.59 Acres
$85,000Active0.59 Acres106 Bree Drive, Anderson, SC 29621
MLS# 1566221Listed by: SUCCESS PROPERTIES, LLC - New
 $295,000Active3 beds 2 baths1,534 sq. ft.
$295,000Active3 beds 2 baths1,534 sq. ft.135 Dennis Ward Circle, Anderson, SC 29626
MLS# 20291302Listed by: KELLER WILLIAMS DRIVE

