2701 Cobbs Way, Anderson, SC 29621-4256
Local realty services provided by:Better Homes and Gardens Real Estate Young & Company
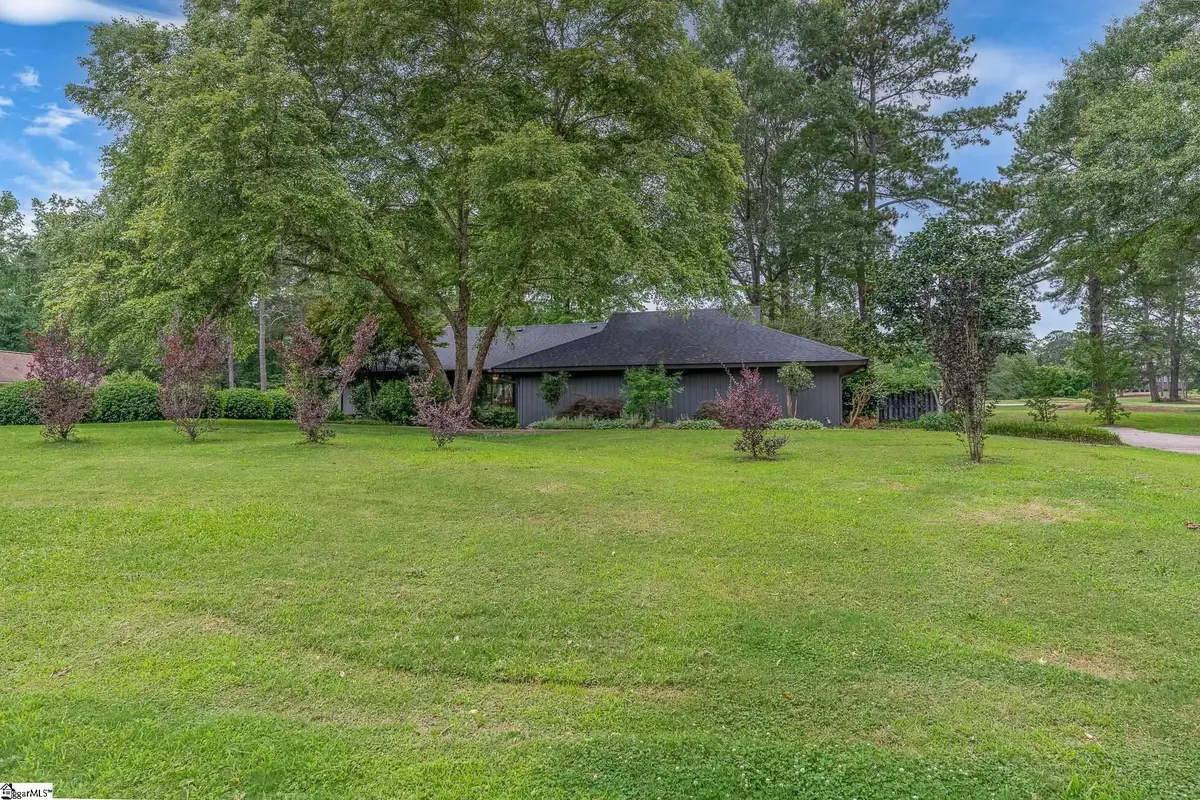

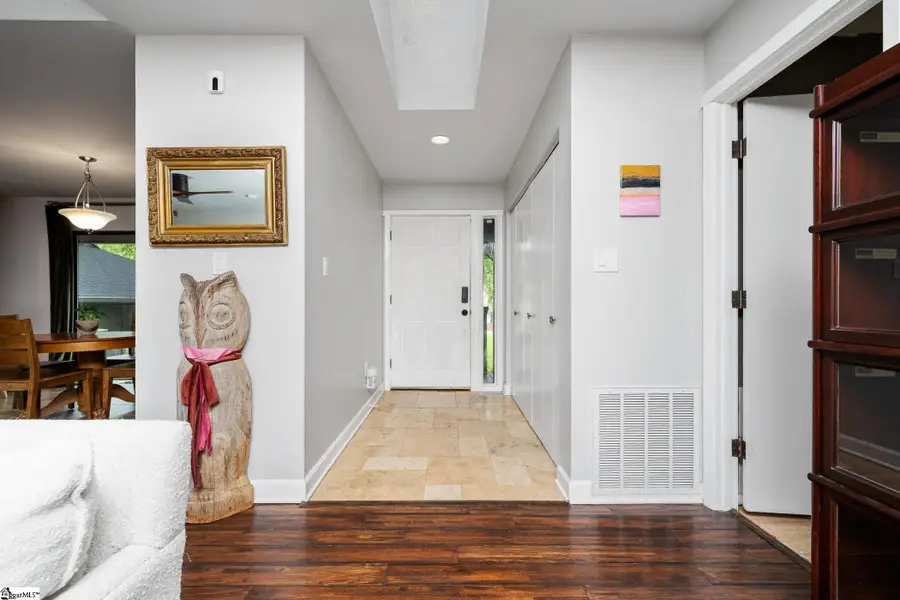
2701 Cobbs Way,Anderson, SC 29621-4256
$339,000
- 3 Beds
- 3 Baths
- - sq. ft.
- Single family
- Pending
Listed by:danielle simmons
Office:redfin corporation
MLS#:1560294
Source:SC_GGAR
Price summary
- Price:$339,000
- Monthly HOA dues:$50
About this home
Discover Golf Course Living at 2701 Cobb Way in Cobbs Glen – A Custom-Built Contemporary Gem Welcome to 2701 Cobb Way, a one-of-a-kind 3-bedroom, 3-bath home located on the first fairway of the prestigious Cobbs Glen golf course community in Anderson, SC. With approximately 2,300 square feet of living space, this custom-designed split-level residence provides a perfect blend of timeless character, modern updates, and breathtaking golf course views. Designed and built by Jackie Seawell, Cobbs Glen’s original golf pro, this architecturally distinctive home was one of the first in the neighborhood and showcases floor-to-ceiling windows, warm hardwood flooring, and an abundance of natural light in the main living area. The flexible layout includes a spacious multi-purpose room ideal as a second living area, home gym, rec room, TV lounge, or even a 4th bedroom—tailored to suit your lifestyle needs. Recent 2024 updates ensure peace of mind and energy efficiency, including new Andersen windows and doors, new HVAC system with gas pack, new gas water heater, sewer line replaced from the street. Additional improvements include crawl space encapsulation with dual dehumidifiers, new gutters, full-house French drain system, gas stove, and fresh exterior paint. The refrigerator, washer, and dryer all convey, offering an incredible opportunity to own a piece of Cobbs Glen history with solid structural updates and room to personalize. A pre-listing inspection has been completed, with the report and list of repairs available upon request. This property is being sold AS-IS. Don’t miss your chance to enjoy golf course living in one of Anderson’s most established communities
Contact an agent
Home facts
- Listing Id #:1560294
- Added:62 day(s) ago
- Updated:August 05, 2025 at 05:38 PM
Rooms and interior
- Bedrooms:3
- Total bathrooms:3
- Full bathrooms:3
Heating and cooling
- Cooling:Electric
- Heating:Forced Air, Natural Gas
Structure and exterior
- Roof:Composition
- Lot area:0.59 Acres
Schools
- High school:T. L. Hanna
- Middle school:Glenview
- Elementary school:Midway
Utilities
- Water:Public
- Sewer:Public Sewer
Finances and disclosures
- Price:$339,000
- Tax amount:$3,441
New listings near 2701 Cobbs Way
- New
 $297,000Active2 beds 2 baths1,339 sq. ft.
$297,000Active2 beds 2 baths1,339 sq. ft.47 Hillsborough Drive, Anderson, SC 29621
MLS# 20291092Listed by: ALL STAR COMPANY - New
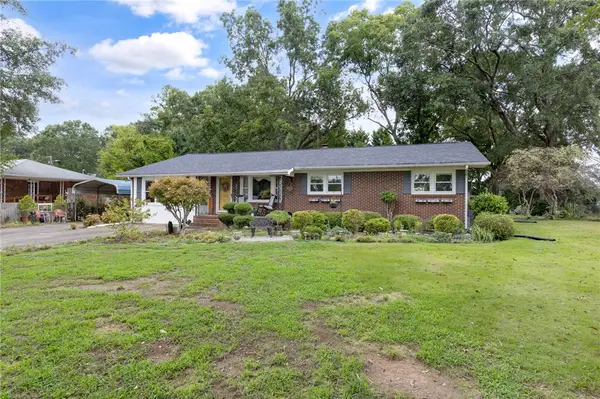 $239,000Active3 beds 2 baths1,588 sq. ft.
$239,000Active3 beds 2 baths1,588 sq. ft.137 Selwyn Drive, Anderson, SC 29625
MLS# 20291195Listed by: WESTERN UPSTATE KELLER WILLIAM - New
 $799,900Active4 beds 4 baths
$799,900Active4 beds 4 baths2001 Burns Bridge Road, Anderson, SC 29625
MLS# 20291202Listed by: WESTERN UPSTATE KELLER WILLIAM - Open Sun, 1:30 to 3pmNew
 $339,900Active3 beds 2 baths
$339,900Active3 beds 2 baths214 Savannah Drive, Anderson, SC 29621
MLS# 20291264Listed by: REAL ESTATE BY RIA - New
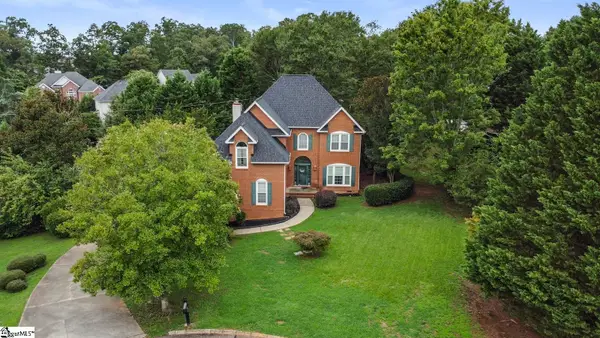 $399,999Active4 beds 3 baths
$399,999Active4 beds 3 baths104 Roxbury Court, Anderson, SC 29625
MLS# 1566316Listed by: EXP REALTY LLC - New
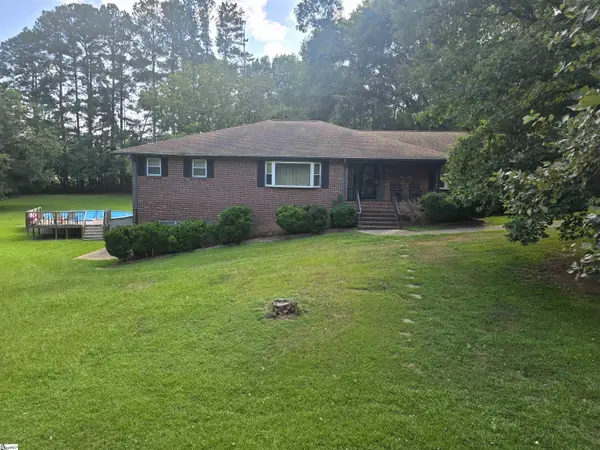 $450,000Active3 beds 3 baths
$450,000Active3 beds 3 baths3508 Allston Road, Anderson, SC 29624
MLS# 1566261Listed by: CASEY GROUP REAL ESTATE - ANDE - New
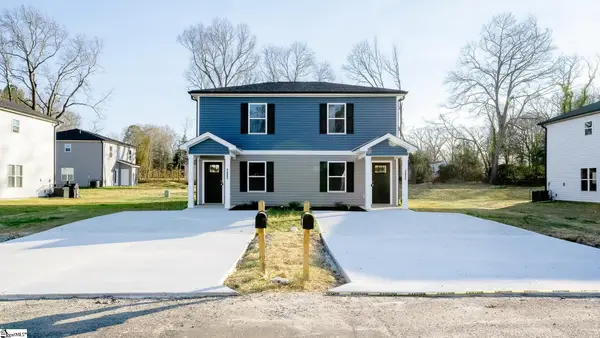 $292,500Active4 beds 4 baths2,060 sq. ft.
$292,500Active4 beds 4 baths2,060 sq. ft.203 Cromer Road #UNIT A & B, Anderson, SC 29624
MLS# 1566251Listed by: EVERNEST, LLC - New
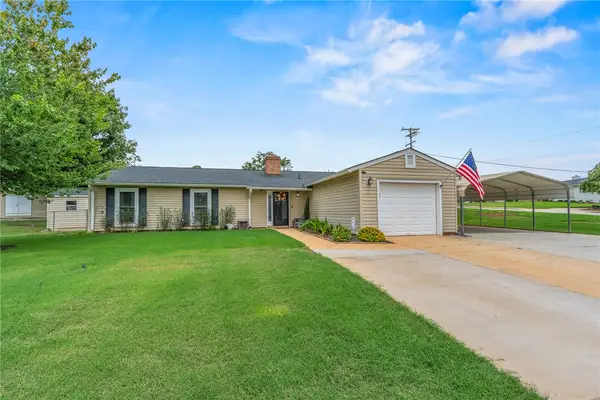 $279,900Active3 beds 2 baths1,472 sq. ft.
$279,900Active3 beds 2 baths1,472 sq. ft.102 Sedgefield Court, Anderson, SC 29621
MLS# 20291416Listed by: BLUEFIELD REALTY GROUP - New
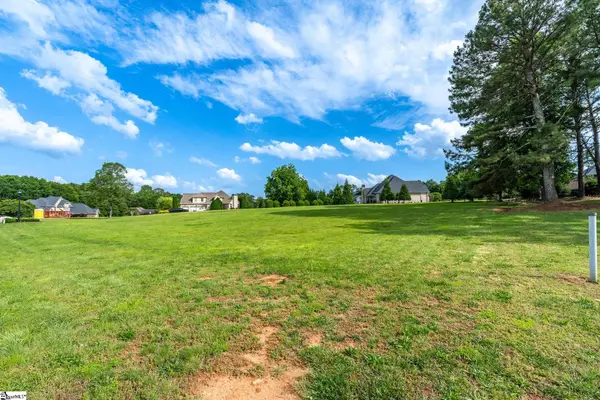 $85,000Active0.59 Acres
$85,000Active0.59 Acres106 Bree Drive, Anderson, SC 29621
MLS# 1566221Listed by: SUCCESS PROPERTIES, LLC - New
 $295,000Active3 beds 2 baths1,534 sq. ft.
$295,000Active3 beds 2 baths1,534 sq. ft.135 Dennis Ward Circle, Anderson, SC 29626
MLS# 20291302Listed by: KELLER WILLIAMS DRIVE

