3005 Beechwood Parkway, Anderson, SC 29621
Local realty services provided by:Better Homes and Gardens Real Estate Medley
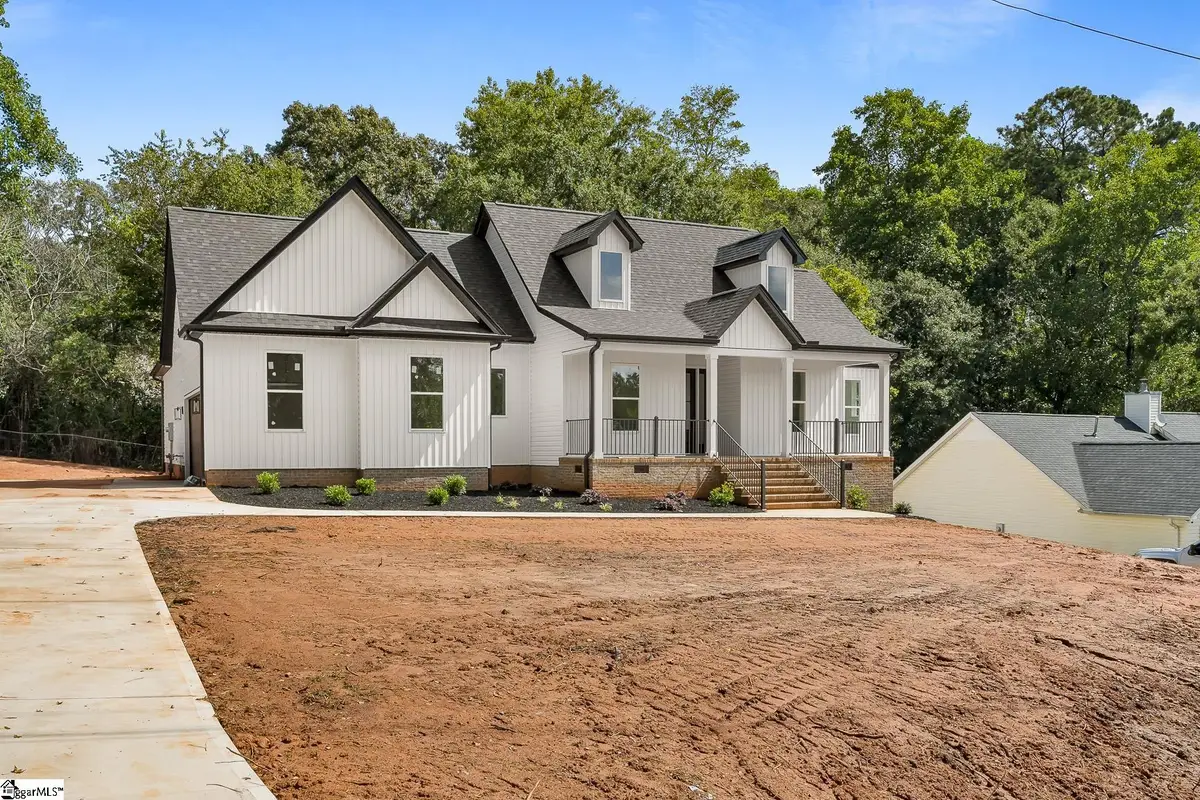
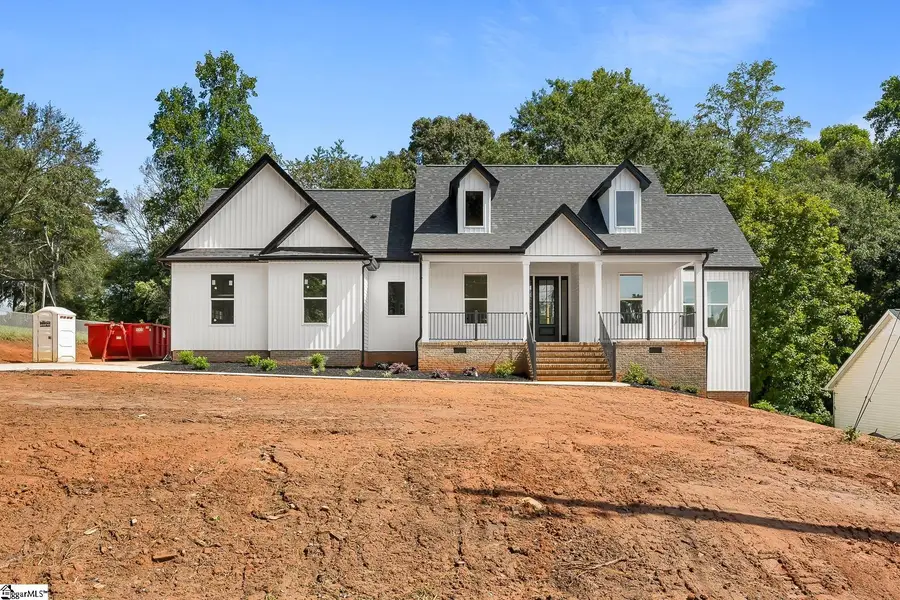

Upcoming open houses
- Sun, Aug 1702:00 pm - 04:00 pm
Listed by:tammy woodbury
Office:exp realty, llc. (clever people
MLS#:1566591
Source:SC_GGAR
Price summary
- Price:$399,000
About this home
We have so much to SAY about this newly built home on 3005 BEECHWOOD PARKWAY! Buyers always say, "I wish builders would do "x!" SAY LESS, FRIENDS! When real estate agents build houses, they give the people what they want! This newly built home is constructed on a crawlspace and gives ideal single story living. The living room is the heart of the home and anchored by a herringbone trimmed gas fireplace. Open to the casual dining area and kitchen, the floor plan is ideal for gatherings. The casual dining area feeatures walls of windows for natural lighting. High ceilings create a light and airy feeling. The kitchen features a custom hood, quartz countertops, shaker cabinets and an island with bar seating. The large pantry provides a space for a microwave and other larger appliances.The primary bedroom features a full tile shower with frameless door, double vanity and private water closet. There are 3 additional bedrooms and another bathroom at the opposite end of the home. The back deck is LARGE AND COVERED! "WE HEAR YOU!" So often, buyers are disappointed that patios and decks are not large enough for larger gathering seating - and WHO WANTS AN UNCOVERED PORCH IN THE SUNNY SOUTH? Covered and looking at the tree-lined rear property line, outdoor living will feel private and comfortable. Features like a tankless hot water heater provide ideal comfort but the real show-stopper is the size of the garage! So often, new homes are built with garages that can't fit a larger SUV or truck - we made sure to build a garage "larger than the standard." Located off Hwy 81 N, you're mere driving minutes from I-85, all major shopping on Hwy 81 and Clemson Boulevard AND Downtown Anderson! SELLERS ARE LICENSED SC REAL ESTATE AGENTS.
Contact an agent
Home facts
- Listing Id #:1566591
- Added:1 day(s) ago
- Updated:August 16, 2025 at 12:10 PM
Rooms and interior
- Bedrooms:4
- Total bathrooms:3
- Full bathrooms:2
- Half bathrooms:1
Heating and cooling
- Cooling:Electric
- Heating:Electric, Forced Air
Structure and exterior
- Roof:Architectural
- Lot area:0.45 Acres
Schools
- High school:T. L. Hanna
- Middle school:Glenview
- Elementary school:Midway
Utilities
- Water:Public
- Sewer:Public Sewer
Finances and disclosures
- Price:$399,000
- Tax amount:$1,887
New listings near 3005 Beechwood Parkway
- New
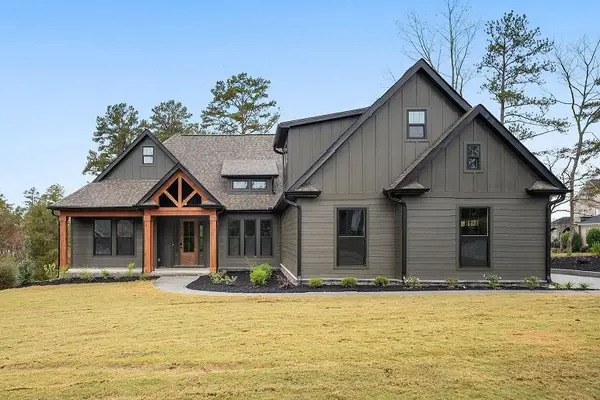 $685,000Active4 beds 4 baths2,891 sq. ft.
$685,000Active4 beds 4 baths2,891 sq. ft.527 Nautical Way, Anderson, SC 29625
MLS# 20291524Listed by: HQ REAL ESTATE, LLC (22377) - New
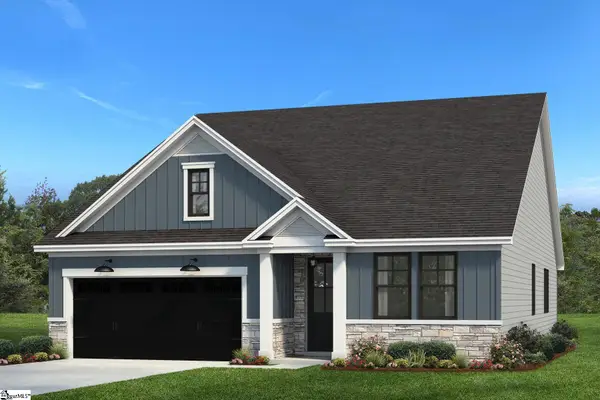 $452,595Active4 beds 3 baths
$452,595Active4 beds 3 baths130 Tiger Lily Drive, Anderson, SC 29621
MLS# 1566616Listed by: HQ REAL ESTATE, LLC - New
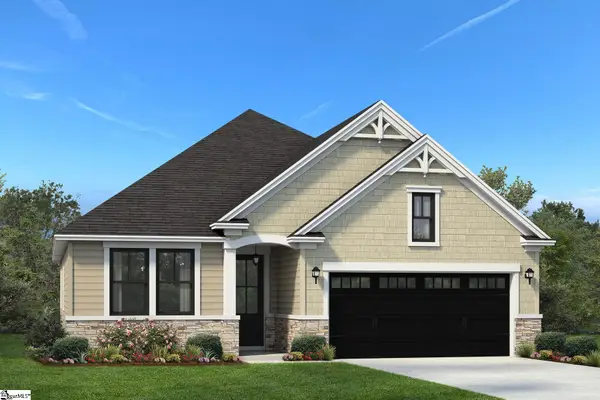 $359,780Active3 beds 2 baths
$359,780Active3 beds 2 baths128 Tiger Lily Drive, Anderson, SC 29621
MLS# 1566612Listed by: HQ REAL ESTATE, LLC - New
 $749,900Active3 beds 4 baths
$749,900Active3 beds 4 baths1015 Winmar Drive, Anderson, SC 29621
MLS# 1566601Listed by: KELLER WILLIAMS GREENVILLE CENTRAL - New
 $339,965Active3 beds 2 baths
$339,965Active3 beds 2 baths116 Tiger Lily Drive, Anderson, SC 29621
MLS# 1566592Listed by: HQ REAL ESTATE, LLC - New
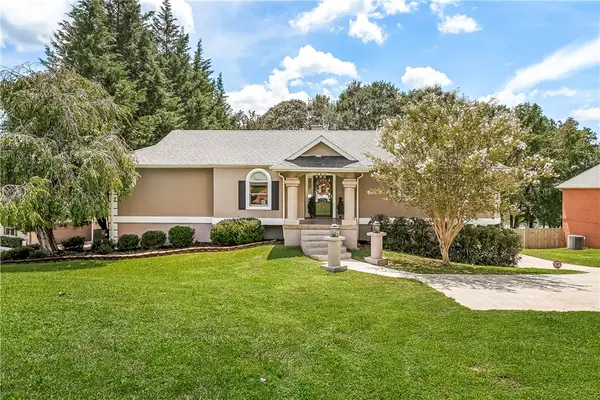 $549,777Active3 beds 3 baths3,106 sq. ft.
$549,777Active3 beds 3 baths3,106 sq. ft.103 Amanda Drive, Anderson, SC 29621
MLS# 20291340Listed by: WESTERN UPSTATE KELLER WILLIAM - New
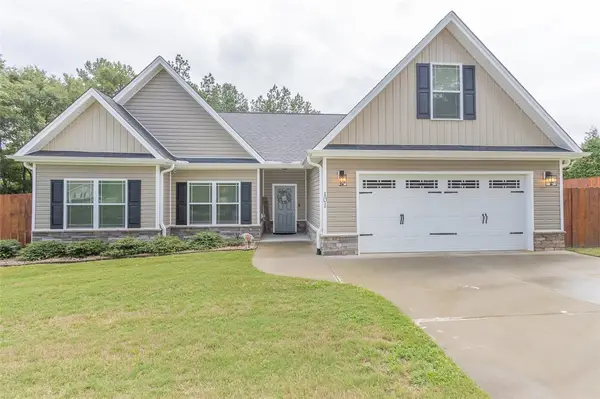 $374,900Active3 beds 2 baths1,987 sq. ft.
$374,900Active3 beds 2 baths1,987 sq. ft.101 Pine Lake Ranch Road, Anderson, SC 29621
MLS# 20291133Listed by: WESTERN UPSTATE KELLER WILLIAM - New
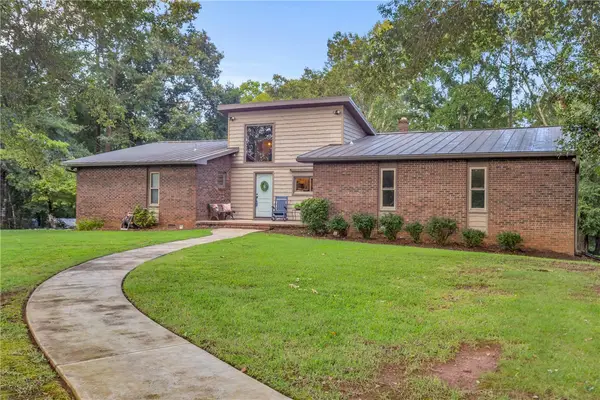 $549,900Active3 beds 2 baths
$549,900Active3 beds 2 baths1053 Shackleburg Road, Anderson, SC 29621
MLS# 20291437Listed by: REAL ESTATE BY RIA - New
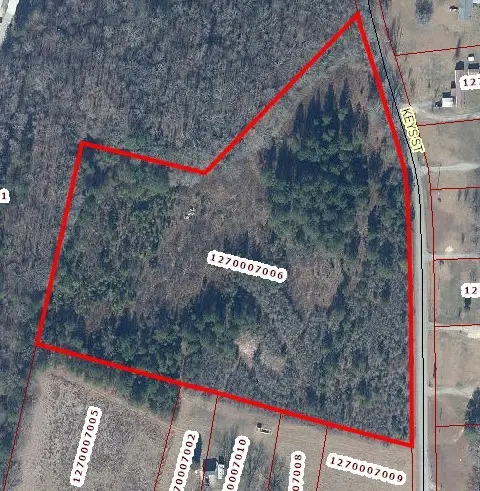 $259,000Active10.31 Acres
$259,000Active10.31 AcresTR A Keys Street, Anderson, SC 29624
MLS# 20291500Listed by: ADLY GROUP REALTY

