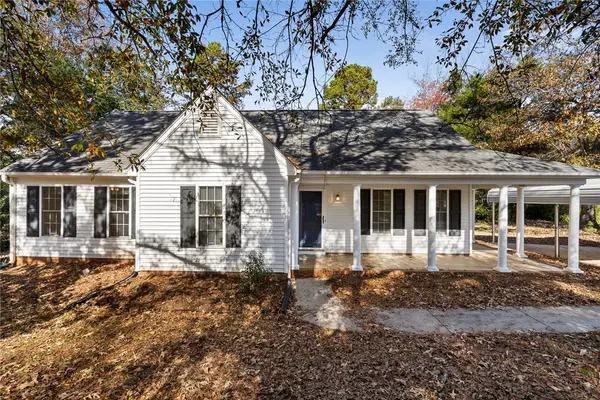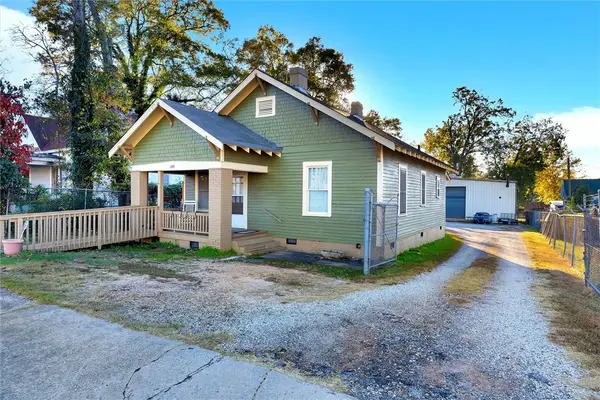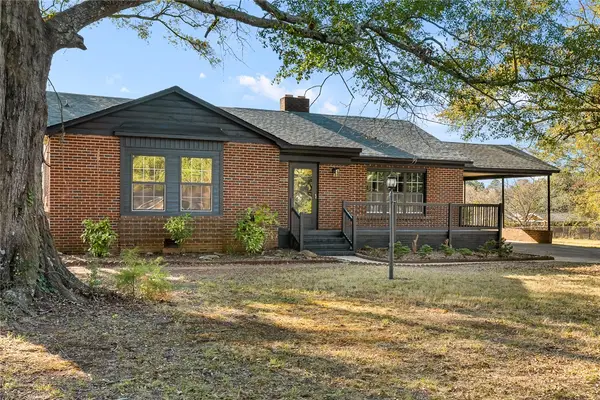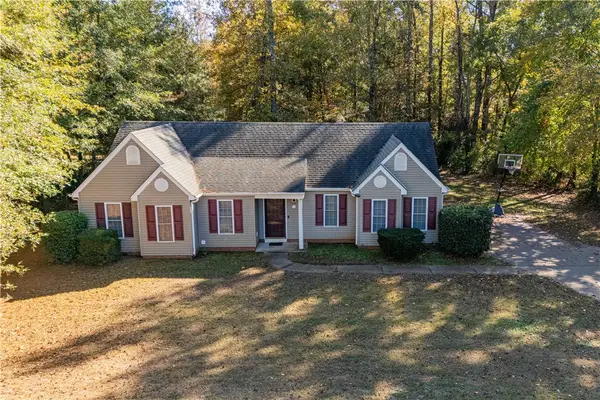312 Harbor Drive, Anderson, SC 29625
Local realty services provided by:Better Homes and Gardens Real Estate Medley
312 Harbor Drive,Anderson, SC 29625
$385,000
- 3 Beds
- 2 Baths
- 1,489 sq. ft.
- Single family
- Active
Listed by: rhonda bolton(864) 760-3242
Office: western upstate keller william
MLS#:20290755
Source:SC_AAR
Price summary
- Price:$385,000
- Price per sq. ft.:$258.56
About this home
Highly sought after, amazing neighborhood The Shoals at Portman Marina! This beautiful home is very unique and truly one of a kind. NO HOA! Brand new HVAC. Awesome multi-level decking with a hot tub that is private and perfect for relaxing, grilling and sitting enjoying beautiful lake views! The main level is open and vaulted ceilings in large great room with gas logs. The primary bedroom is on the main level with gorgeous lake views and adjoining bathroom. Updated kitchen. The sunroom is beautiful with vaulted bead board ceiling. Upstairs is a bedroom that could also be a primary with full bathroom and indescribable views, upper high-level view of the lake and marina. A nice walk-in closet with built ins and a large attic space for plenty of storage. Upstairs there is a loft area that is a perfect office nook. Beautiful, landscaped yard with sod. Walk down to the heated and cooled large building with water. You could use for business; an office or little work turn into a guest house with unlimited potential. Adjacent to the building is an oversized shed to store your tools lawn care etc. Steps away to the amazing restaurant The Galley. Or hop onto your boat with a rented slip through Portman Marina! Great location minutes away from Clemson and Greenville SC or hop onto 85 and head south towards Atlanta GA or north to Charlotte NC. Also, again just the greatest neighborhood with no HOA!
Contact an agent
Home facts
- Year built:1989
- Listing ID #:20290755
- Added:107 day(s) ago
- Updated:November 14, 2025 at 03:46 PM
Rooms and interior
- Bedrooms:3
- Total bathrooms:2
- Full bathrooms:2
- Living area:1,489 sq. ft.
Heating and cooling
- Cooling:Central Air, Electric, Forced Air
- Heating:Central, Electric, Forced Air
Structure and exterior
- Roof:Architectural, Shingle
- Year built:1989
- Building area:1,489 sq. ft.
Schools
- High school:Pendleton High
- Middle school:Riverside Middl
- Elementary school:Townville Elem
Utilities
- Water:Private
- Sewer:Private Sewer
Finances and disclosures
- Price:$385,000
- Price per sq. ft.:$258.56
New listings near 312 Harbor Drive
- New
 $245,000Active3 beds 2 baths1,415 sq. ft.
$245,000Active3 beds 2 baths1,415 sq. ft.1000 Shadow Lane, Anderson, SC 29625
MLS# 20294552Listed by: WESTERN UPSTATE KELLER WILLIAM - New
 $495,000Active2 beds 2 baths1,292 sq. ft.
$495,000Active2 beds 2 baths1,292 sq. ft.609 Fair Street, Anderson, SC 29625
MLS# 20294721Listed by: CHARLES H. KNIGHT, LLC - New
 $180,000Active3 beds 2 baths1,344 sq. ft.
$180,000Active3 beds 2 baths1,344 sq. ft.439 Oak Shores Road, Anderson, SC 29625
MLS# 20294485Listed by: ADLY GROUP REALTY - New
 $469,000Active3 beds 3 baths2,190 sq. ft.
$469,000Active3 beds 3 baths2,190 sq. ft.1007 Tuscany Drive, Anderson, SC 29621
MLS# 20294620Listed by: MONAGHAN CO REAL ESTATE - New
 $235,000Active3 beds 2 baths1,472 sq. ft.
$235,000Active3 beds 2 baths1,472 sq. ft.1010 Bern Circle, Anderson, SC 29626
MLS# 20294660Listed by: EXP REALTY, LLC - New
 $350,000Active-- beds -- baths3,600 sq. ft.
$350,000Active-- beds -- baths3,600 sq. ft.100 & 106 Capeview And Bertha Drive, Anderson, SC 29626
MLS# 20294724Listed by: HOWARD HANNA ALLEN TATE/PINE TO PALM REALTY - Open Sun, 2 to 4pmNew
 $699,900Active3 beds 2 baths2,261 sq. ft.
$699,900Active3 beds 2 baths2,261 sq. ft.310 Green Hill Drive, Anderson, SC 29621
MLS# 20294702Listed by: PRODUCER REALTY LLC - New
 $220,000Active3 beds 2 baths1,250 sq. ft.
$220,000Active3 beds 2 baths1,250 sq. ft.509 Rose Hill Street, Anderson, SC 29624
MLS# 20294715Listed by: COMMUNITY FIRST REALTY - New
 $278,990Active3 beds 3 baths2,265 sq. ft.
$278,990Active3 beds 3 baths2,265 sq. ft.114 Silo Ridge Drive, Anderson, SC 29621
MLS# 20294718Listed by: DRB GROUP SOUTH CAROLINA, LLC - New
 $799,900Active5 beds 4 baths2,575 sq. ft.
$799,900Active5 beds 4 baths2,575 sq. ft.1202 Cartee Road, Anderson, SC 29625
MLS# 20294636Listed by: FOCUS REALTY, LLC
