410 Kingston Way, Anderson, SC 29625
Local realty services provided by:Better Homes and Gardens Real Estate Medley
410 Kingston Way,Anderson, SC 29625
$240,000
- 3 Beds
- 2 Baths
- 1,421 sq. ft.
- Single family
- Active
Listed by:tina brown
Office:bhhs c dan joyner - anderson (5526)
MLS#:20291526
Source:SC_AAR
Price summary
- Price:$240,000
- Price per sq. ft.:$168.9
About this home
Welcome to 410 Kingston Way — Comfort & Convenience in Anderson, SC!
Discover this charming 3-bedroom, 2-bathroom home located in a quiet, established neighborhood in Anderson, SC. With a smart layout, inviting curb appeal, and unbeatable access to local amenities, this property offers the perfect blend of comfort and convenience for today’s lifestyle.
Home Features:
Spacious 3 bedrooms and 2 full baths designed for easy living
Open-concept living and dining areas ideal for entertaining or relaxing
Functional kitchen with ample cabinetry and natural light
Prime Location:
Just minutes from I-85, making commutes to Greenville, Atlanta, or surrounding areas a breeze
Conveniently located near Anderson’s top amenities — shopping centers, restaurants, medical facilities, and schools are all within a short drive
Enjoy nearby recreation at the Civic Center of Anderson — a hub for community events, sports, and entertainment
Tee off at Stone Creek Cove Golf Course, a scenic lakeside course just a short drive away
Whether you're a first-time buyer, downsizing, or looking for a well-located investment, 410 Kingston Way checks all the boxes. Enjoy the ease of access, with the updates of a new roof, water heater and HVAC, and the charm of Anderson living.
Contact an agent
Home facts
- Year built:1988
- Listing ID #:20291526
- Added:88 day(s) ago
- Updated:September 20, 2025 at 02:35 PM
Rooms and interior
- Bedrooms:3
- Total bathrooms:2
- Full bathrooms:2
- Living area:1,421 sq. ft.
Heating and cooling
- Cooling:Central Air, Electric
- Heating:Central, Electric
Structure and exterior
- Roof:Architectural, Shingle
- Year built:1988
- Building area:1,421 sq. ft.
- Lot area:0.44 Acres
Schools
- High school:Westside High
- Middle school:Robert Anderson Middle
- Elementary school:Whitehall Elem
Utilities
- Water:Public
- Sewer:Public Sewer
Finances and disclosures
- Price:$240,000
- Price per sq. ft.:$168.9
New listings near 410 Kingston Way
- New
 $500,000Active5 beds 3 baths2,945 sq. ft.
$500,000Active5 beds 3 baths2,945 sq. ft.136 Amberwood Drive, Anderson, SC 29621
MLS# 20293026Listed by: KELLER WILLIAMS GREENVILLE CEN - Open Sun, 1 to 2:30pmNew
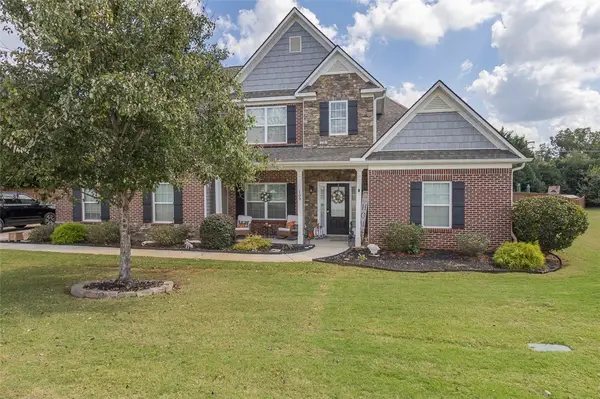 $499,900Active4 beds 3 baths3,077 sq. ft.
$499,900Active4 beds 3 baths3,077 sq. ft.109 Graceview East, Anderson, SC 29625
MLS# 20292912Listed by: WESTERN UPSTATE KELLER WILLIAM - New
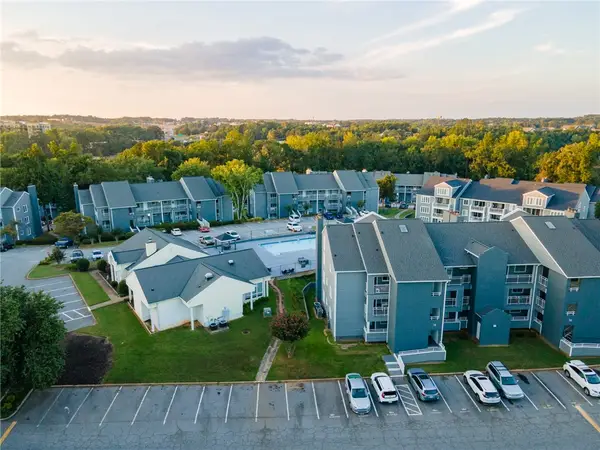 $169,900Active2 beds 2 baths1,025 sq. ft.
$169,900Active2 beds 2 baths1,025 sq. ft.1602 Northlake Drive #1602, Anderson, SC 29625
MLS# 20293008Listed by: WESTERN UPSTATE KELLER WILLIAM - New
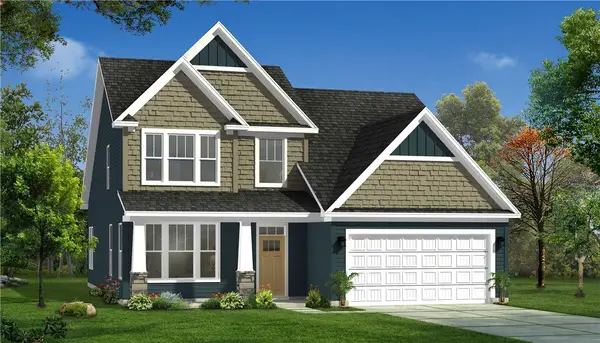 $424,990Active4 beds 3 baths2,511 sq. ft.
$424,990Active4 beds 3 baths2,511 sq. ft.122 Beaverdam Creek Drive, Anderson, SC 29621
MLS# 20293011Listed by: DRB GROUP SOUTH CAROLINA, LLC 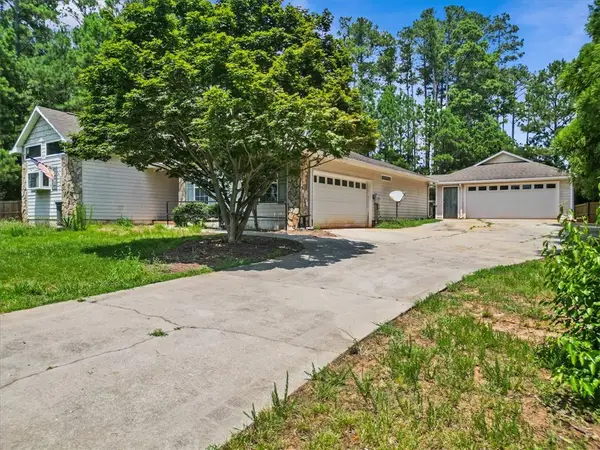 $450,000Active3 beds 2 baths1,660 sq. ft.
$450,000Active3 beds 2 baths1,660 sq. ft.102 St Clair Road, Anderson, SC 29626
MLS# 20289566Listed by: WESTERN UPSTATE KELLER WILLIAM- Open Tue, 4 to 6pmNew
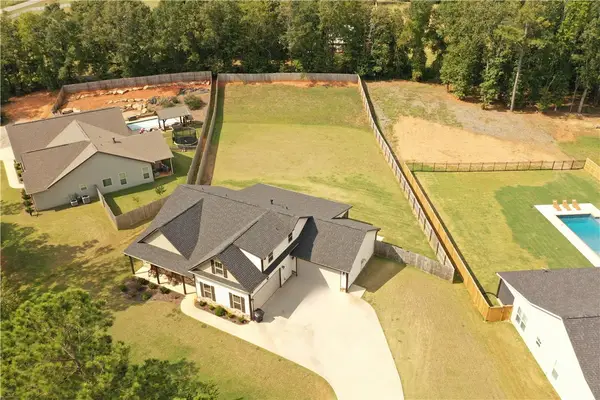 $532,000Active3 beds 3 baths2,333 sq. ft.
$532,000Active3 beds 3 baths2,333 sq. ft.105 Cliftons Landing Drive, Anderson, SC 29625
MLS# 20292864Listed by: KELLER WILLIAMS SENECA - New
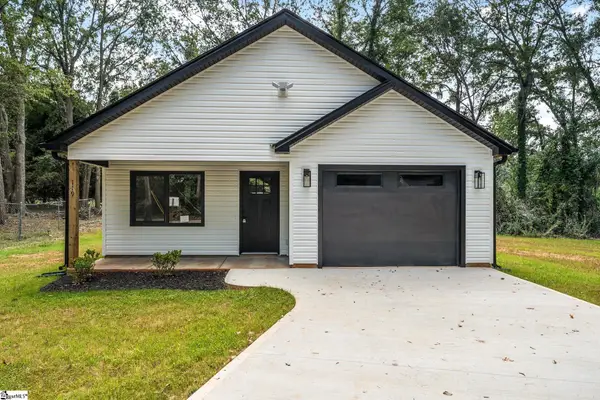 $255,000Active3 beds 2 baths
$255,000Active3 beds 2 baths119 Mcclure Drive, Anderson, SC 29625
MLS# 1570425Listed by: EXP REALTY LLC - New
 $315,000Active3 beds 2 baths1,430 sq. ft.
$315,000Active3 beds 2 baths1,430 sq. ft.201 Shore Drive, Anderson, SC 29625
MLS# 20292833Listed by: BUYHARTWELLLAKE, LLC - New
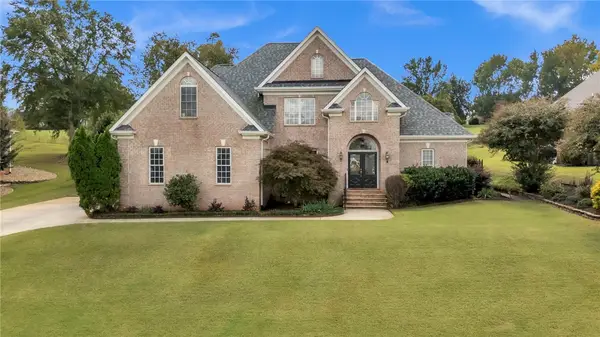 $574,900Active5 beds 3 baths3,123 sq. ft.
$574,900Active5 beds 3 baths3,123 sq. ft.126 Turnberry Road, Anderson, SC 29621
MLS# 20292966Listed by: KELLER WILLIAMS GREENVILLE UPSTATE - New
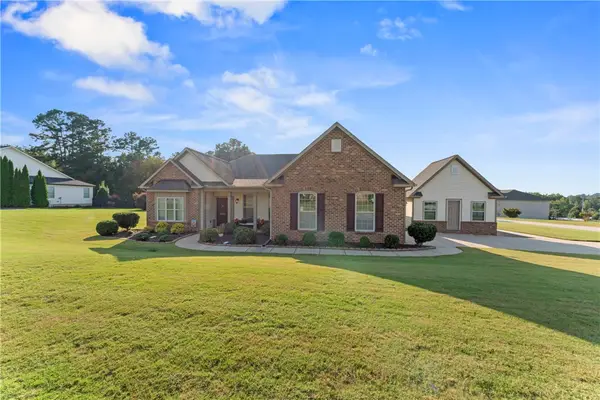 $424,000Active3 beds 2 baths2,221 sq. ft.
$424,000Active3 beds 2 baths2,221 sq. ft.1003 Hillcrest Court, Anderson, SC 29621
MLS# 20292856Listed by: BHHS C DAN JOYNER - ANDERSON
