601 Heyward Road, Anderson, SC 29621
Local realty services provided by:Better Homes and Gardens Real Estate Medley
601 Heyward Road,Anderson, SC 29621
$297,500
- 4 Beds
- 3 Baths
- 2,255 sq. ft.
- Single family
- Pending
Listed by:david locke(864) 940-0575
Office:western upstate keller william
MLS#:20287932
Source:SC_AAR
Price summary
- Price:$297,500
- Price per sq. ft.:$131.93
About this home
**Charming 1960s Brick Ranch in Prime Anderson Location – No HOA!**
Welcome to this timeless 4-bedroom, 3-bath brick ranch located just off Greenville Street in the heart of Anderson, South Carolina. Nestled in a quiet, walkable, and well-established neighborhood with **no HOA**, this home offers a rare blend of mid-century character and modern convenience. Whether you're a first-time buyer, a family needing space near great schools, or someone seeking single-level living, this home truly fits every lifestyle.
Step inside to discover a **smart, economical floor plan** designed for comfortable living. The renovated kitchen features updated cabinetry, modern appliances, and plenty of counter space—perfect for everyday meals or hosting guests. Just off the kitchen is a **marvelous den** that invites you to relax with its cozy ambiance, **French doors**, and a seamless connection to a **private patio** with a **fireplace**, creating the perfect indoor-outdoor retreat.
All four bedrooms are spacious and well-lit, with thoughtful placement to provide privacy and flow. Three full bathrooms offer convenience for busy mornings or hosting guests. The home is **energy-efficient**, maximizing comfort while keeping utility bills low—ideal for anyone looking for budget-conscious living without compromising style.
Outside, you'll fall in love with the **large, flat, fenced backyard**—a rare find that’s ideal for children, pets, or gardening. The property also features a **two-car carport** and a wide driveway offering ample off-street parking. Mature landscaping and established trees add privacy and a touch of nature to this already-inviting space.
Location is everything, and this home delivers. It’s just a short walk or drive to:
* **McCants Middle School**
* **Calhoun Elementary School**
* **Anderson University**
* Shopping, dining, and parks in **downtown Anderson**
You'll also appreciate the quiet, low-traffic streets—perfect for evening strolls, morning jogs, or bike rides with the family. The area is known for its **fantastic neighbors**, community pride, and peaceful environment, making it feel like home from the moment you arrive.
This home is truly **move-in ready** and works for so many types of buyers:
* **First-time homeowners** looking for affordability and convenience
* **Families** who want proximity to excellent schools and spacious outdoor living
* **Empty nesters or retirees** seeking a one-level floor plan in a peaceful setting
* **Investors** interested in a solid property near Anderson University with rental potential
Don’t miss the opportunity to own this delightful slice of Anderson charm! With classic curb appeal, updated interiors, and a location that simply can’t be beat, this property won’t last long.
**Schedule your private showing today and see why this home is the perfect fit for your next chapter.**
Contact an agent
Home facts
- Year built:1969
- Listing ID #:20287932
- Added:126 day(s) ago
- Updated:September 20, 2025 at 07:19 AM
Rooms and interior
- Bedrooms:4
- Total bathrooms:3
- Full bathrooms:2
- Half bathrooms:1
- Living area:2,255 sq. ft.
Heating and cooling
- Cooling:Central Air, Electric
- Heating:Central, Electric
Structure and exterior
- Roof:Architectural, Shingle
- Year built:1969
- Building area:2,255 sq. ft.
- Lot area:0.58 Acres
Schools
- High school:Tl Hanna High
- Middle school:Mccants Middle
- Elementary school:Calhoun Elem
Utilities
- Sewer:Public Sewer
Finances and disclosures
- Price:$297,500
- Price per sq. ft.:$131.93
New listings near 601 Heyward Road
- Open Sun, 1 to 2:30pmNew
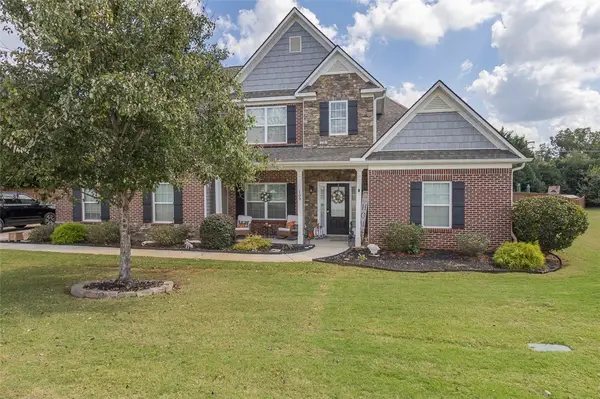 $499,900Active4 beds 3 baths3,077 sq. ft.
$499,900Active4 beds 3 baths3,077 sq. ft.109 Graceview East, Anderson, SC 29625
MLS# 20292912Listed by: WESTERN UPSTATE KELLER WILLIAM - New
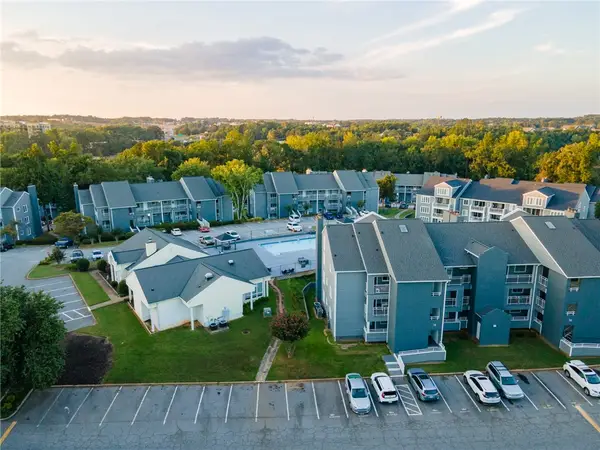 $169,900Active2 beds 2 baths1,025 sq. ft.
$169,900Active2 beds 2 baths1,025 sq. ft.1602 Northlake Drive #1602, Anderson, SC 29625
MLS# 20293008Listed by: WESTERN UPSTATE KELLER WILLIAM - New
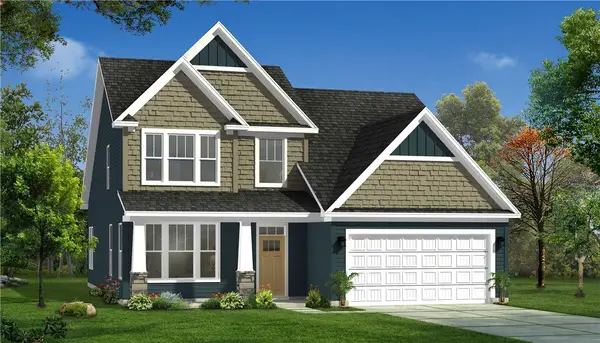 $424,990Active4 beds 3 baths2,511 sq. ft.
$424,990Active4 beds 3 baths2,511 sq. ft.122 Beaverdam Creek Drive, Anderson, SC 29621
MLS# 20293011Listed by: DRB GROUP SOUTH CAROLINA, LLC 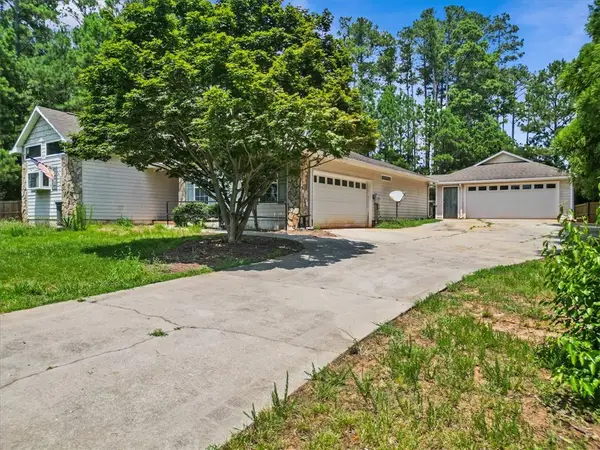 $450,000Active3 beds 2 baths1,660 sq. ft.
$450,000Active3 beds 2 baths1,660 sq. ft.102 St Clair Road, Anderson, SC 29626
MLS# 20289566Listed by: WESTERN UPSTATE KELLER WILLIAM- Open Tue, 4 to 6pmNew
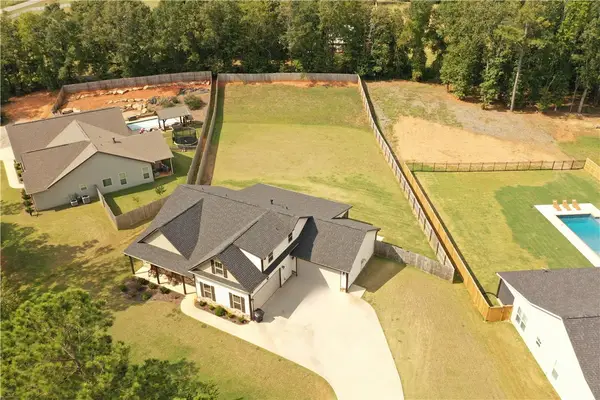 $532,000Active3 beds 3 baths2,333 sq. ft.
$532,000Active3 beds 3 baths2,333 sq. ft.105 Cliftons Landing Drive, Anderson, SC 29625
MLS# 20292864Listed by: KELLER WILLIAMS SENECA - New
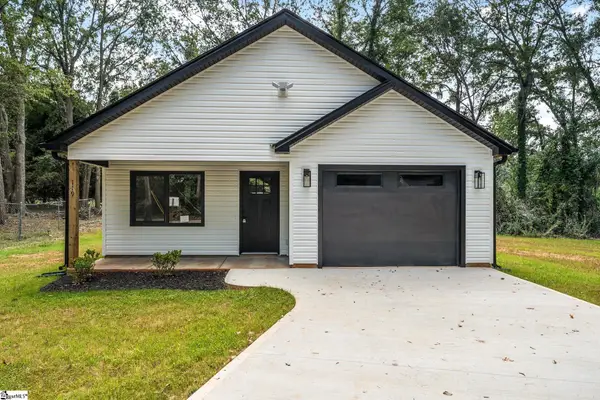 $255,000Active3 beds 2 baths
$255,000Active3 beds 2 baths119 Mcclure Drive, Anderson, SC 29625
MLS# 1570425Listed by: EXP REALTY LLC - New
 $315,000Active3 beds 2 baths1,430 sq. ft.
$315,000Active3 beds 2 baths1,430 sq. ft.201 Shore Drive, Anderson, SC 29625
MLS# 20292833Listed by: BUYHARTWELLLAKE, LLC - New
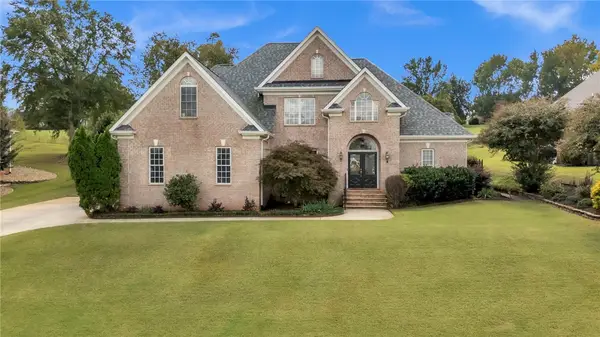 $574,900Active5 beds 3 baths3,123 sq. ft.
$574,900Active5 beds 3 baths3,123 sq. ft.126 Turnberry Road, Anderson, SC 29621
MLS# 20292966Listed by: KELLER WILLIAMS GREENVILLE UPSTATE - New
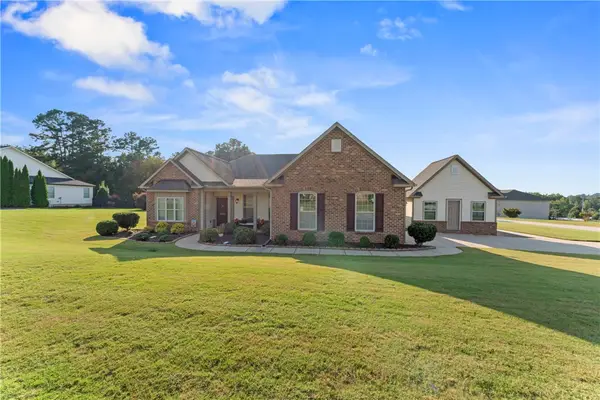 $424,000Active3 beds 2 baths2,221 sq. ft.
$424,000Active3 beds 2 baths2,221 sq. ft.1003 Hillcrest Court, Anderson, SC 29621
MLS# 20292856Listed by: BHHS C DAN JOYNER - ANDERSON - New
 $304,990Active3 beds 3 baths2,265 sq. ft.
$304,990Active3 beds 3 baths2,265 sq. ft.403 Crestcreek Drive, Anderson, SC 29621
MLS# 20292993Listed by: DRB GROUP SOUTH CAROLINA, LLC
