606 Highway 29 Bypass, Anderson, SC 29621
Local realty services provided by:Better Homes and Gardens Real Estate Medley
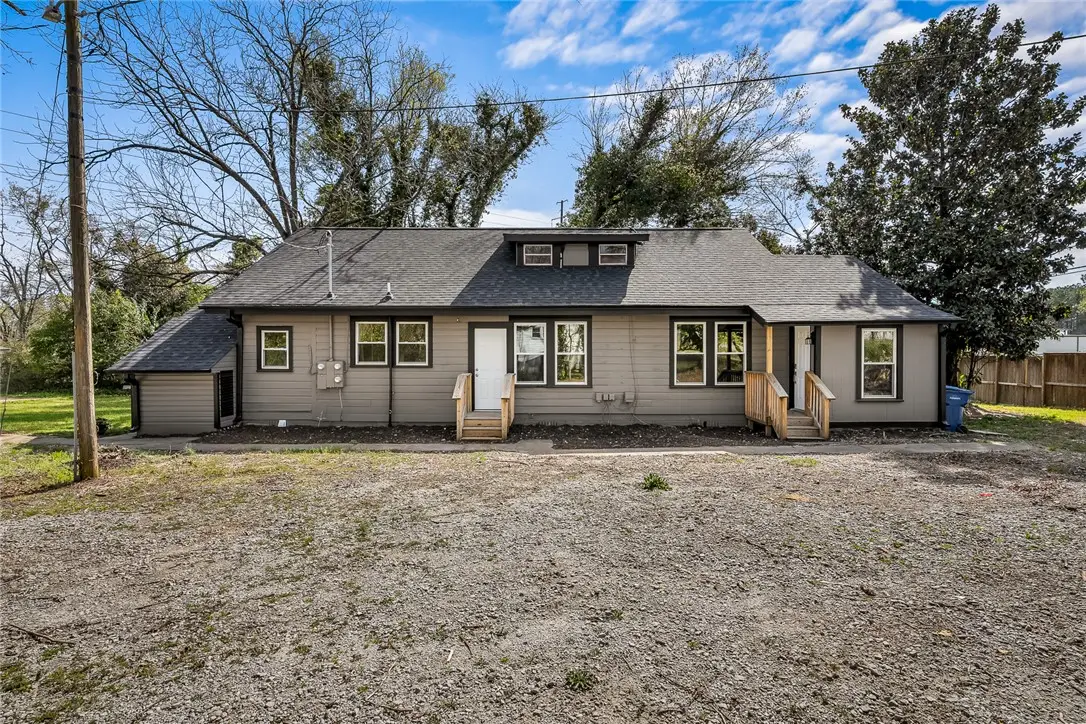
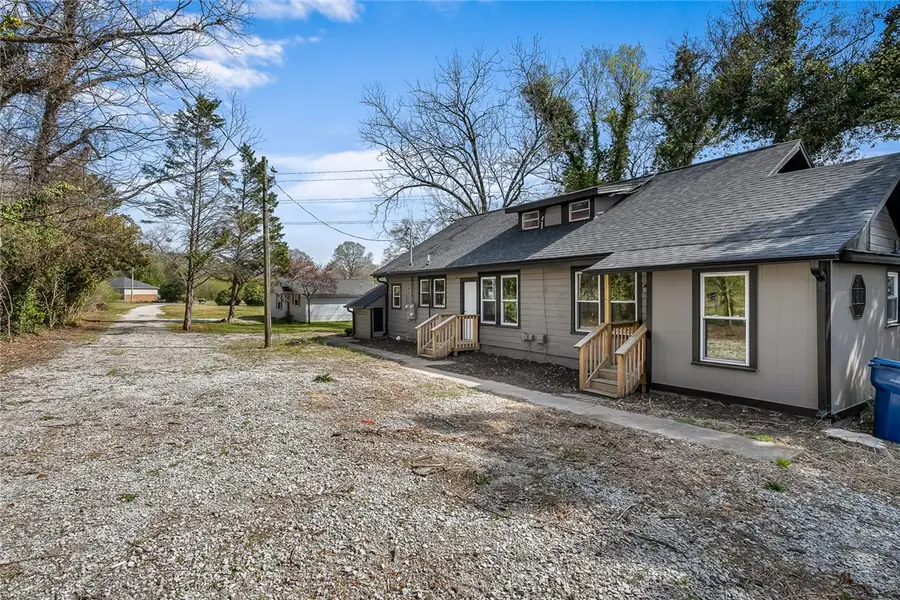
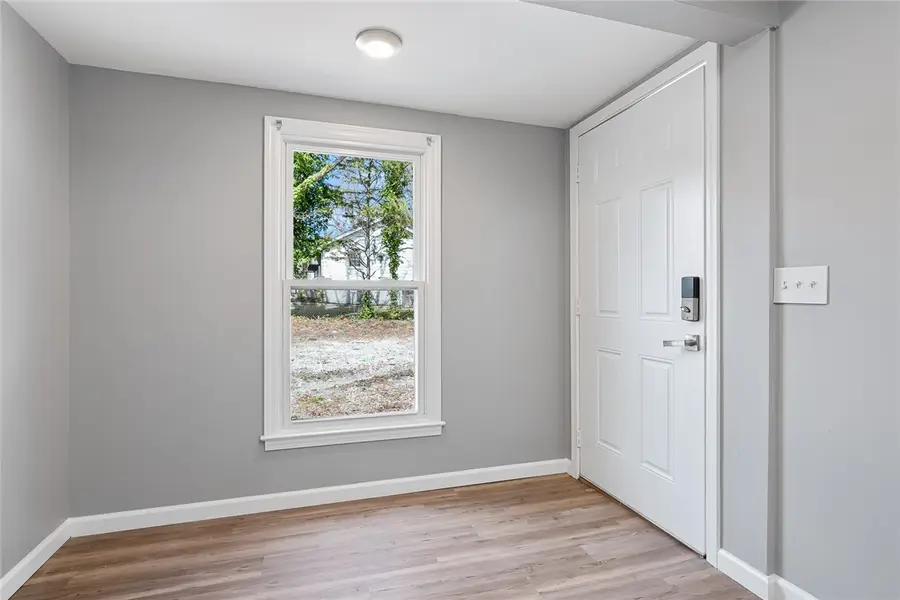
606 Highway 29 Bypass,Anderson, SC 29621
$334,000
- - Beds
- - Baths
- 2,400 sq. ft.
- Multi-family
- Active
Listed by:at home associates
Office:bhhs c dan joyner - anderson
MLS#:20290659
Source:SC_AAR
Price summary
- Price:$334,000
- Price per sq. ft.:$139.17
About this home
Exceptional investment opportunity! This well-maintained four-unit property consists of a spacious triplex and a separate single-unit home, all situated on just over half an acre. The property features two 2-bedroom, 1-bath units and two 1-bedroom, 1-bath units, offering a versatile rental mix.
The triplex boasts a brand-new roof, while the single-unit home features a three-year-old roof. Both buildings have been thoughtfully updated with new flooring, countertops, cabinets, fixtures, fans, and toilets. Additional improvements include new gutters and gutter guards for low-maintenance upkeep.
Major systems are in excellent condition, with all HVAC units less than three years old. The sewer mainline was replaced in 2023, offering peace of mind for future owners. The property is also protected under a Centricon termite bond.
Perfect for investors seeking immediate rental income with minimal maintenance needs. Convenient location to Anderson University and Downtown Anderson. Don’t miss this incredible opportunity — schedule your showing today!
Contact an agent
Home facts
- Year built:1979
- Listing Id #:20290659
- Added:20 day(s) ago
- Updated:August 08, 2025 at 11:56 PM
Rooms and interior
- Living area:2,400 sq. ft.
Heating and cooling
- Cooling:Central Air, Electric
- Heating:Central, Electric, Individual
Structure and exterior
- Year built:1979
- Building area:2,400 sq. ft.
- Lot area:0.6 Acres
Schools
- High school:Tl Hanna High
- Middle school:Glenview Middle
- Elementary school:Nevittforest El
Utilities
- Water:Public
- Sewer:Public Sewer
Finances and disclosures
- Price:$334,000
- Price per sq. ft.:$139.17
- Tax amount:$2,470 (2024)
New listings near 606 Highway 29 Bypass
- New
 $297,000Active2 beds 2 baths1,339 sq. ft.
$297,000Active2 beds 2 baths1,339 sq. ft.47 Hillsborough Drive, Anderson, SC 29621
MLS# 20291092Listed by: ALL STAR COMPANY - New
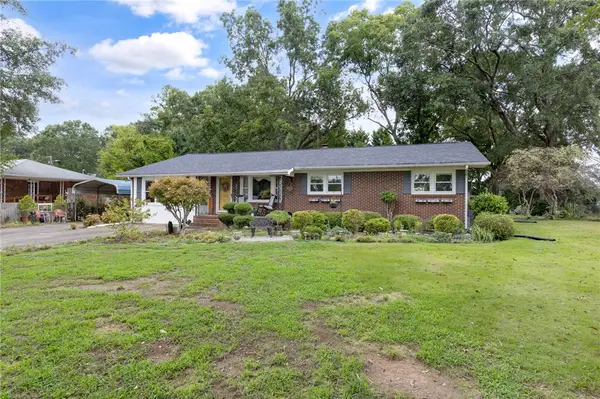 $239,000Active3 beds 2 baths1,588 sq. ft.
$239,000Active3 beds 2 baths1,588 sq. ft.137 Selwyn Drive, Anderson, SC 29625
MLS# 20291195Listed by: WESTERN UPSTATE KELLER WILLIAM - New
 $799,900Active4 beds 4 baths
$799,900Active4 beds 4 baths2001 Burns Bridge Road, Anderson, SC 29625
MLS# 20291202Listed by: WESTERN UPSTATE KELLER WILLIAM - Open Sun, 1:30 to 3pmNew
 $339,900Active3 beds 2 baths
$339,900Active3 beds 2 baths214 Savannah Drive, Anderson, SC 29621
MLS# 20291264Listed by: REAL ESTATE BY RIA - New
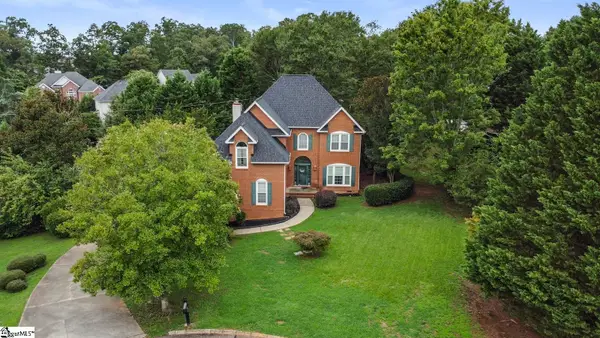 $399,999Active4 beds 3 baths
$399,999Active4 beds 3 baths104 Roxbury Court, Anderson, SC 29625
MLS# 1566316Listed by: EXP REALTY LLC - New
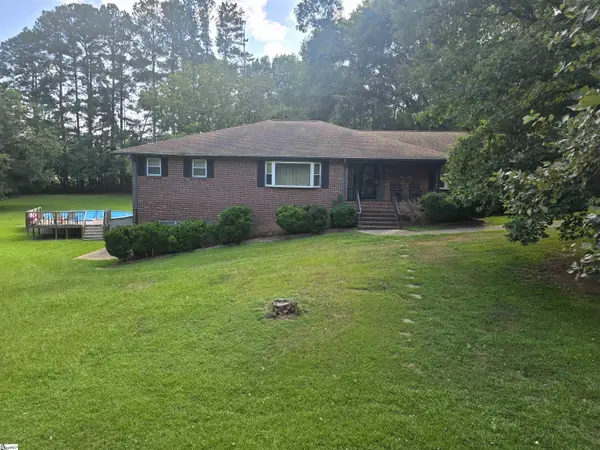 $450,000Active3 beds 3 baths
$450,000Active3 beds 3 baths3508 Allston Road, Anderson, SC 29624
MLS# 1566261Listed by: CASEY GROUP REAL ESTATE - ANDE - New
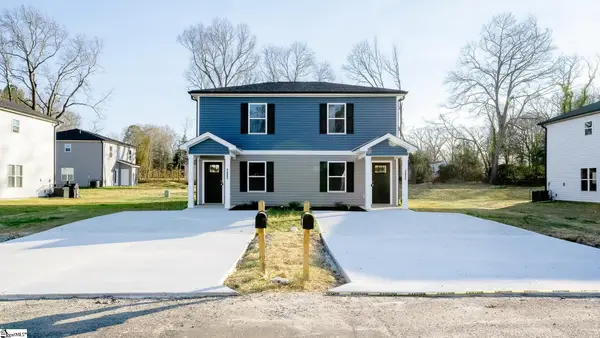 $292,500Active4 beds 4 baths2,060 sq. ft.
$292,500Active4 beds 4 baths2,060 sq. ft.203 Cromer Road #UNIT A & B, Anderson, SC 29624
MLS# 1566251Listed by: EVERNEST, LLC - New
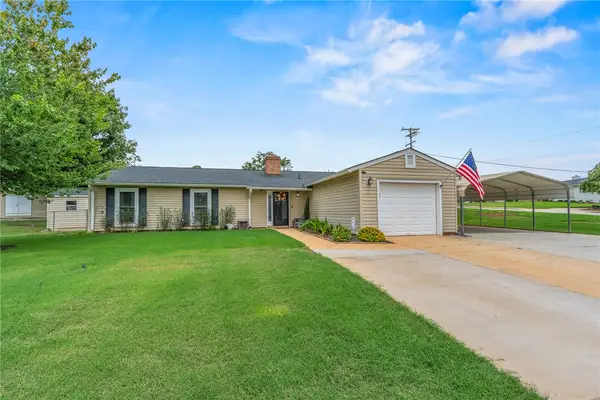 $279,900Active3 beds 2 baths1,472 sq. ft.
$279,900Active3 beds 2 baths1,472 sq. ft.102 Sedgefield Court, Anderson, SC 29621
MLS# 20291416Listed by: BLUEFIELD REALTY GROUP - New
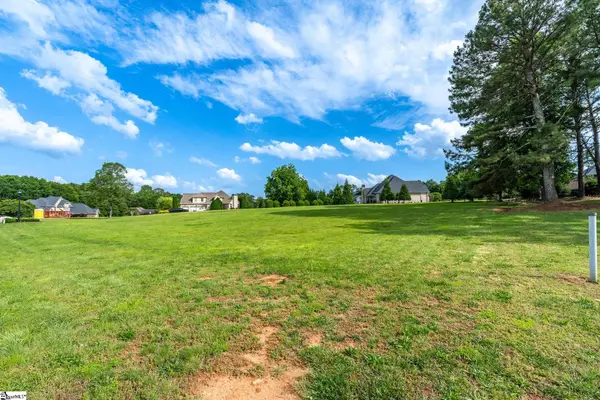 $85,000Active0.59 Acres
$85,000Active0.59 Acres106 Bree Drive, Anderson, SC 29621
MLS# 1566221Listed by: SUCCESS PROPERTIES, LLC - New
 $295,000Active3 beds 2 baths1,534 sq. ft.
$295,000Active3 beds 2 baths1,534 sq. ft.135 Dennis Ward Circle, Anderson, SC 29626
MLS# 20291302Listed by: KELLER WILLIAMS DRIVE

