611 Regency Circle, Anderson, SC 29625
Local realty services provided by:Better Homes and Gardens Real Estate Medley
611 Regency Circle,Anderson, SC 29625
$324,900
- 4 Beds
- 3 Baths
- 2,400 sq. ft.
- Single family
- Active
Listed by:chappelear and associates(864) 314-9346
Office:western upstate keller william (10321)
MLS#:20286206
Source:SC_AAR
Price summary
- Price:$324,900
- Price per sq. ft.:$135.38
- Monthly HOA dues:$6.25
About this home
Situated in the desirable Regency Park neighborhood, this spacious brick cape cod is perfect for family living! With 4 bedrooms and 3 full bathrooms, this home offers flexibility with a main-level office (easily a 5th bedroom) that shares a full bath with the downstairs bedroom, which also features a gas log fireplace and could serve as a cozy den. The generous living room opens to the dining room, and the eat-in kitchen at the back of the house provides access to the laundry. The spacious garage leads to a beautiful backyard. Upstairs, you'll find the primary suite, along with two more bedrooms, each with large walk-in closets, and a full bathroom. Enjoy the added benefit of being located right next door to the 'rarely used' neighborhood park, complete with a pavilion, picnic tables, green space, and a small play area. Enjoy the convenience of nearby shopping, dining, schools, and medical facilities. The HOA is voluntary.
Contact an agent
Home facts
- Listing ID #:20286206
- Added:157 day(s) ago
- Updated:September 20, 2025 at 02:35 PM
Rooms and interior
- Bedrooms:4
- Total bathrooms:3
- Full bathrooms:3
- Living area:2,400 sq. ft.
Heating and cooling
- Cooling:Central Air, Forced Air
- Heating:Gas
Structure and exterior
- Roof:Architectural, Shingle
- Building area:2,400 sq. ft.
- Lot area:0.5 Acres
Schools
- High school:Westside High
- Middle school:Robert Anderson Middle
- Elementary school:Centrvl Elem
Utilities
- Water:Public
- Sewer:Public Sewer
Finances and disclosures
- Price:$324,900
- Price per sq. ft.:$135.38
New listings near 611 Regency Circle
- New
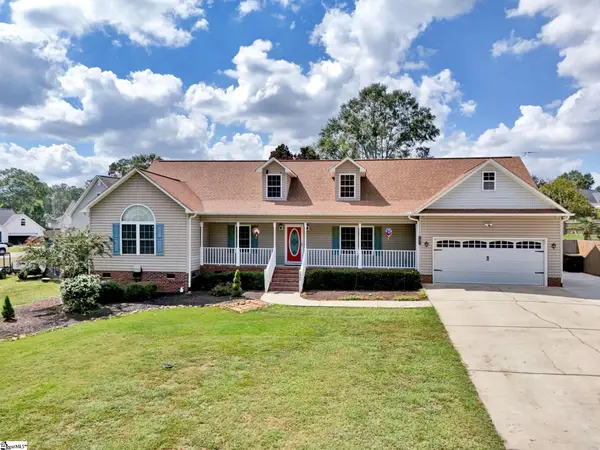 $500,000Active5 beds 3 baths
$500,000Active5 beds 3 baths136 Amberwood Drive, Anderson, SC 29621
MLS# 1570481Listed by: KELLER WILLIAMS GREENVILLE CENTRAL - Open Sun, 1 to 2:30pmNew
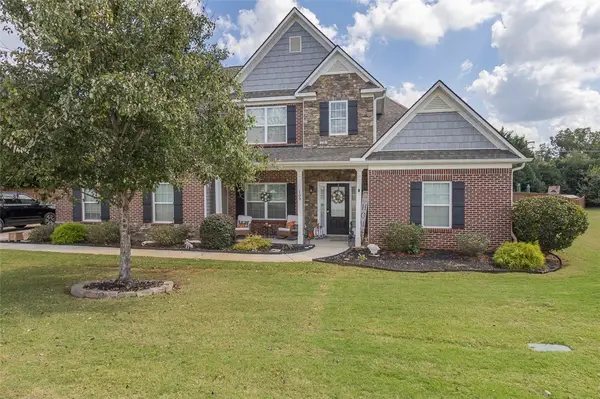 $499,900Active4 beds 3 baths3,077 sq. ft.
$499,900Active4 beds 3 baths3,077 sq. ft.109 Graceview East, Anderson, SC 29625
MLS# 20292912Listed by: WESTERN UPSTATE KELLER WILLIAM - New
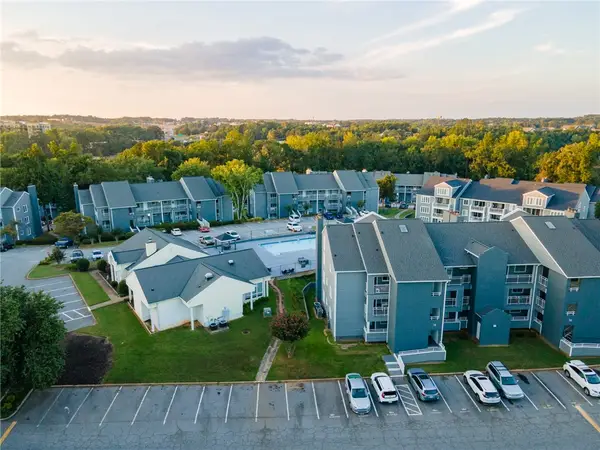 $169,900Active2 beds 2 baths1,025 sq. ft.
$169,900Active2 beds 2 baths1,025 sq. ft.1602 Northlake Drive #1602, Anderson, SC 29625
MLS# 20293008Listed by: WESTERN UPSTATE KELLER WILLIAM - New
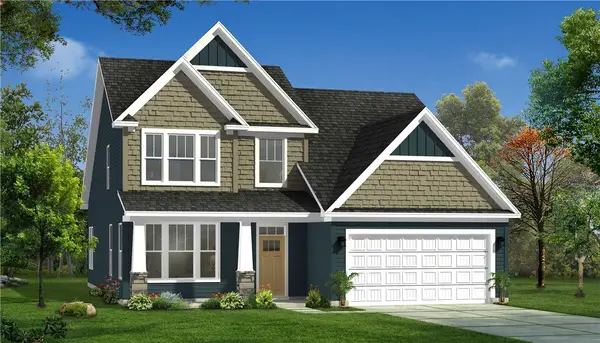 $424,990Active4 beds 3 baths2,511 sq. ft.
$424,990Active4 beds 3 baths2,511 sq. ft.122 Beaverdam Creek Drive, Anderson, SC 29621
MLS# 20293011Listed by: DRB GROUP SOUTH CAROLINA, LLC 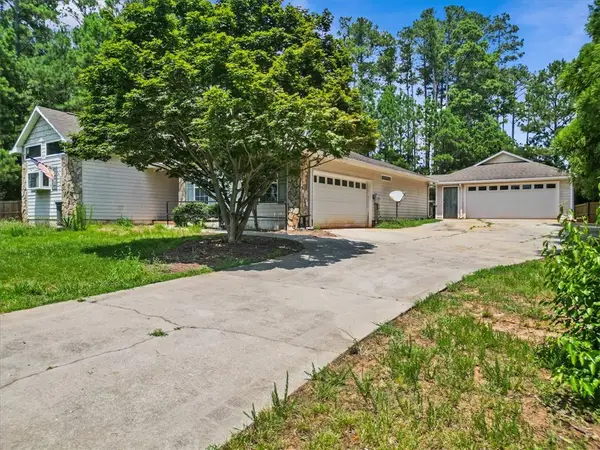 $450,000Active3 beds 2 baths1,660 sq. ft.
$450,000Active3 beds 2 baths1,660 sq. ft.102 St Clair Road, Anderson, SC 29626
MLS# 20289566Listed by: WESTERN UPSTATE KELLER WILLIAM- Open Tue, 4 to 6pmNew
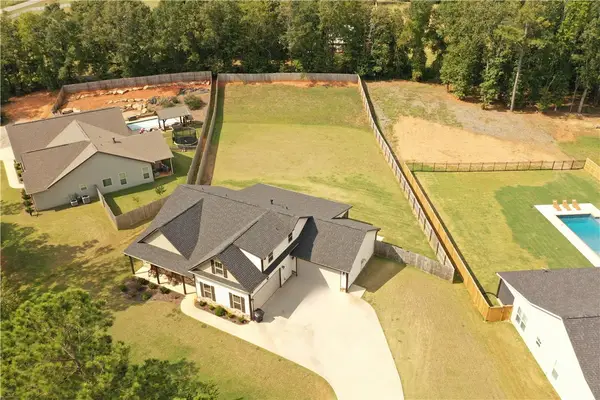 $532,000Active3 beds 3 baths2,333 sq. ft.
$532,000Active3 beds 3 baths2,333 sq. ft.105 Cliftons Landing Drive, Anderson, SC 29625
MLS# 20292864Listed by: KELLER WILLIAMS SENECA - New
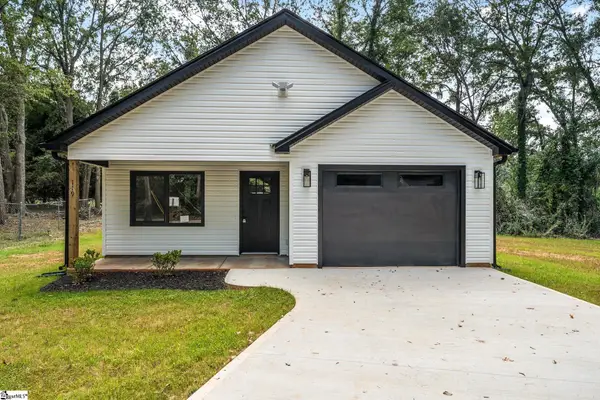 $255,000Active3 beds 2 baths
$255,000Active3 beds 2 baths119 Mcclure Drive, Anderson, SC 29625
MLS# 1570425Listed by: EXP REALTY LLC - New
 $315,000Active3 beds 2 baths1,430 sq. ft.
$315,000Active3 beds 2 baths1,430 sq. ft.201 Shore Drive, Anderson, SC 29625
MLS# 20292833Listed by: BUYHARTWELLLAKE, LLC - New
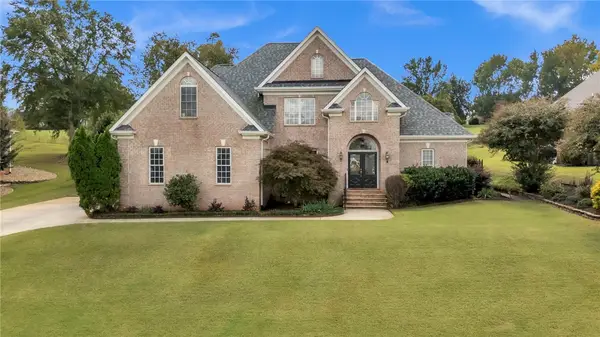 $574,900Active5 beds 3 baths3,123 sq. ft.
$574,900Active5 beds 3 baths3,123 sq. ft.126 Turnberry Road, Anderson, SC 29621
MLS# 20292966Listed by: KELLER WILLIAMS GREENVILLE UPSTATE - New
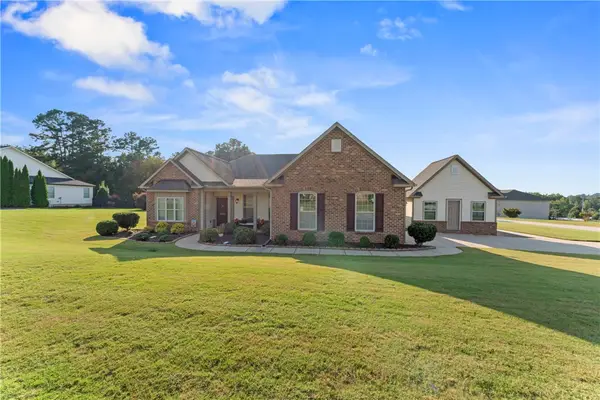 $424,000Active3 beds 2 baths2,221 sq. ft.
$424,000Active3 beds 2 baths2,221 sq. ft.1003 Hillcrest Court, Anderson, SC 29621
MLS# 20292856Listed by: BHHS C DAN JOYNER - ANDERSON
