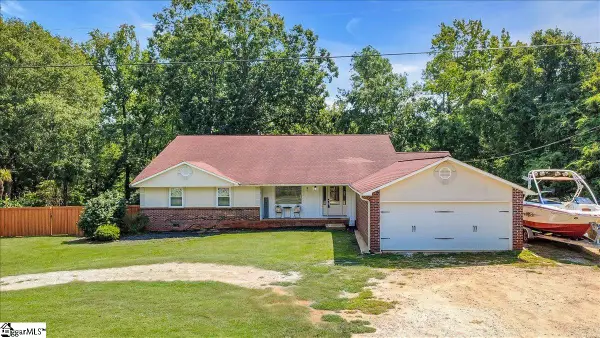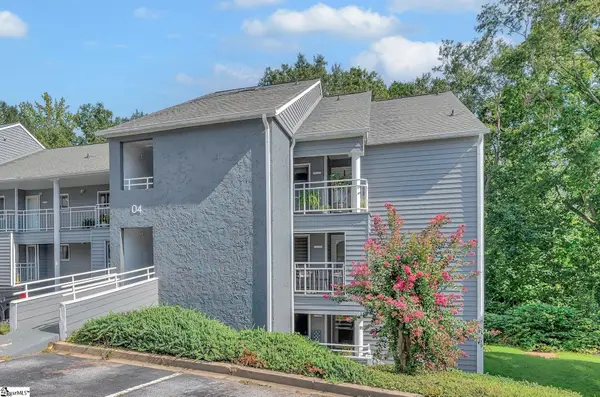905 Northlake Drive, Anderson, SC 29625
Local realty services provided by:Better Homes and Gardens Real Estate Medley
905 Northlake Drive,Anderson, SC 29625
$179,900
- 3 Beds
- 2 Baths
- 1,298 sq. ft.
- Condominium
- Active
Listed by:at home associates
Office:bhhs c dan joyner - anderson
MLS#:20291642
Source:SC_AAR
Price summary
- Price:$179,900
- Price per sq. ft.:$138.6
About this home
Step into lakeside living with this 3-bedroom, 2-bath, with enclosed sunroom STREET ENTRY-LEVEL corner condo. Tucked beside the trees, the private side balcony feels like a hidden retreat —perfect for morning coffee or winding down after a day on the water. Inside, you’ll find a refreshed kitchen featuring new white shaker style cabinets, granite tops, and stainless steel appliances. New LVP flooring in the main entry, living and dining areas bring a modern touch. From the enclosed sunroom, additional storage space is made available via a convenient storage closet. Beyond your door, adventure awaits with a courtesy dock available for dock-side parking for up to 72 hours, covered and uncovered boat slip annual lease rentals available by wait-list, paddle board and kayak racks available for rent, boat/trailer parking available on an annual lease plus a clubhouse, recently updated saltwater pool, fitness center, and tennis courts. Be sure to take a tour of the facilities! Recent HOA upgrades include new siding and roofing for peace of mind. Two designated parking spaces to the left of the ramp. All of this in a location that connects you quickly to Clemson, Greenville, shopping, dining, and multiple boat ramps.
Contact an agent
Home facts
- Year built:1988
- Listing ID #:20291642
- Added:2 day(s) ago
- Updated:September 20, 2025 at 02:35 PM
Rooms and interior
- Bedrooms:3
- Total bathrooms:2
- Full bathrooms:2
- Living area:1,298 sq. ft.
Heating and cooling
- Cooling:Central Air, Electric
- Heating:Central, Electric
Structure and exterior
- Roof:Architectural, Shingle
- Year built:1988
- Building area:1,298 sq. ft.
Schools
- High school:Westside High
- Middle school:Robert Anderson Middle
- Elementary school:Whitehall Elem
Utilities
- Water:Public
- Sewer:Public Sewer
Finances and disclosures
- Price:$179,900
- Price per sq. ft.:$138.6
- Tax amount:$1,250 (2025)
New listings near 905 Northlake Drive
- New
 $279,000Active3 beds 2 baths1,450 sq. ft.
$279,000Active3 beds 2 baths1,450 sq. ft.303 Elm Avenue, Anderson, SC 29625
MLS# 20292720Listed by: EXP REALTY - CLEVER PEOPLE - New
 $459,000Active4 beds 4 baths
$459,000Active4 beds 4 baths215 Spruce Creek, Anderson, SC 29625
MLS# 20292784Listed by: EDWARDS MOORE REAL ESTATE - New
 $699,900Active6 beds 3 baths
$699,900Active6 beds 3 baths111 Kenneth Drive, Anderson, SC 29626
MLS# 1569984Listed by: BHHS C DAN JOYNER - MIDTOWN - New
 $279,000Active3 beds 2 baths1,422 sq. ft.
$279,000Active3 beds 2 baths1,422 sq. ft.301 Elm Avenue, Anderson, SC 29625
MLS# 20292705Listed by: EXP REALTY - CLEVER PEOPLE - New
 $479,000Active3 beds 3 baths2,859 sq. ft.
$479,000Active3 beds 3 baths2,859 sq. ft.307 Holly Ridge Drive, Anderson, SC 29621
MLS# 20292751Listed by: BHHS C DAN JOYNER - ANDERSON - New
 $165,000Active3 beds 2 baths
$165,000Active3 beds 2 baths130 Harmony Road, Anderson, SC 29624
MLS# 1569962Listed by: KELLER WILLIAMS GREENVILLE CENTRAL - New
 $275,000Active3 beds 3 baths2,108 sq. ft.
$275,000Active3 beds 3 baths2,108 sq. ft.200 Tiffany Drive, Anderson, SC 29625
MLS# 20292690Listed by: EXP REALTY - CLEVER PEOPLE - Open Sun, 2 to 4pmNew
 $355,000Active3 beds 2 baths
$355,000Active3 beds 2 baths402 Greer Farm Lane, Anderson, SC 29621-3795
MLS# 1569948Listed by: REDFIN CORPORATION  $438,189Active4 beds 3 baths
$438,189Active4 beds 3 baths312 Keeling Avenue #SUN0136, Anderson, SC 29625
MLS# 20291240Listed by: EHC BROKERAGE LP- New
 $200,000Active3 beds 2 baths1,400 sq. ft.
$200,000Active3 beds 2 baths1,400 sq. ft.404 Northlake Drive, Anderson, SC 29625
MLS# 20292763Listed by: COLDWELL BANKER CAINE/WILLIAMS
