2149 Stonewood Drive, Charleston, SC 29412
Local realty services provided by:Better Homes and Gardens Real Estate Medley

Listed by:harrison gilchrist
Office:william means real estate, llc.
MLS#:25016136
Source:SC_CTAR
2149 Stonewood Drive,Charleston, SC 29412
$715,000
- 2 Beds
- 2 Baths
- - sq. ft.
- Single family
- Sold
Sorry, we are unable to map this address
Price summary
- Price:$715,000
About this home
This charming cottage is a true gem in Riverland Terrace, one of the most desirable neighborhoods in Charleston. 2149 Stonewood Drive offers two bedrooms, two baths and detached 110 sq. ft. studio. The masonry home has wonderful, vaulted ceilings in the living and dining rooms. A galley-style kitchen showcases butcher block countertops and a marble bar top. This space leads to a vaulted 250 sq. ft. screened-in porch with Ipe decking, a perfect place for outdoor entertaining. Inside, there is a hall bath with a large soaking tub for the guest bedroom located at the front of the home. At the back of the home, the owner's suite has dual closets and a large shower. The primary bedroom also opens onto the screeded-in porch which overlooks the beautifully maintained and professionallylandscaped garden, tabby patio and synthetic turf. The garden also boasts an outdoor shower and ample living space. Additionally, there is a detached studio with electricity, a window unit and roughed-in plumbing, making this the perfect setup for a home office, art studio or potential guest suite. Neighborhood amenities are just a short stroll away including a dog park, playground, community garden, boat landing, music venue, restaurants, movie theater and The Muni golf course. This move-in ready James Island home is in a prime location just 10 minutes to downtown Charleston, 15 minutes to Folly Beach and 20 minutes to the Charleston International Airport.
Contact an agent
Home facts
- Year built:1950
- Listing Id #:25016136
- Added:146 day(s) ago
- Updated:August 14, 2025 at 07:21 PM
Rooms and interior
- Bedrooms:2
- Total bathrooms:2
- Full bathrooms:2
Heating and cooling
- Cooling:Central Air
- Heating:Electric, Heat Pump
Structure and exterior
- Year built:1950
Schools
- High school:James Island Charter
- Middle school:Camp Road
- Elementary school:Harbor View
Utilities
- Water:Public
- Sewer:Public Sewer
Finances and disclosures
- Price:$715,000
New listings near 2149 Stonewood Drive
- Open Sat, 12 to 2pmNew
 $439,000Active2 beds 2 baths1,878 sq. ft.
$439,000Active2 beds 2 baths1,878 sq. ft.1660 St Johns Parrish Way, Johns Island, SC 29455
MLS# 25022443Listed by: EARTHWAY REAL ESTATE - New
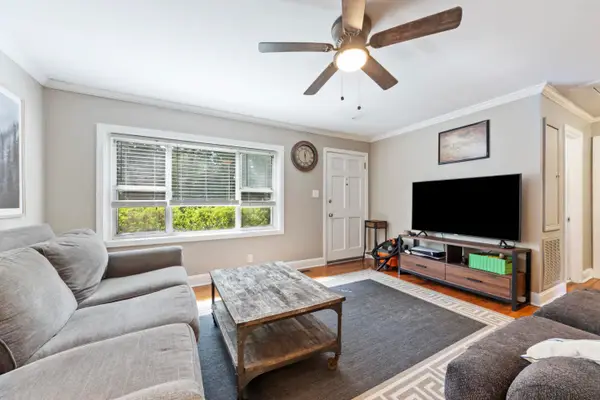 $339,000Active3 beds 1 baths1,040 sq. ft.
$339,000Active3 beds 1 baths1,040 sq. ft.1472 Orange Grove Road, Charleston, SC 29407
MLS# 25022446Listed by: THREE REAL ESTATE LLC - New
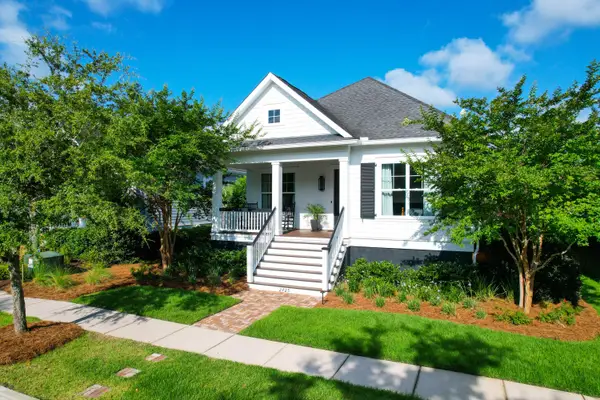 $1,630,000Active3 beds 2 baths1,726 sq. ft.
$1,630,000Active3 beds 2 baths1,726 sq. ft.2425 Louisville Street, Charleston, SC 29492
MLS# 25022427Listed by: CARRIAGE PROPERTIES LLC - New
 $395,000Active2 beds 2 baths1,100 sq. ft.
$395,000Active2 beds 2 baths1,100 sq. ft.1291 Apex Lane, James Island, SC 29412
MLS# 25022439Listed by: AGENTOWNED REALTY PREFERRED GROUP - Open Sat, 11am to 3pmNew
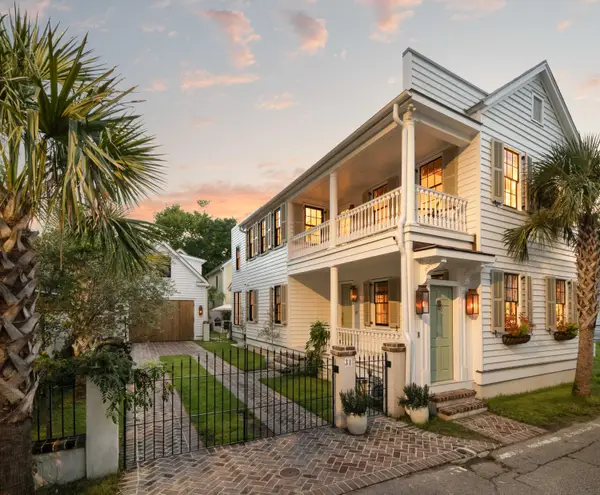 $2,695,000Active3 beds 4 baths2,158 sq. ft.
$2,695,000Active3 beds 4 baths2,158 sq. ft.31 Rose Lane, Charleston, SC 29403
MLS# 25022407Listed by: EXP REALTY LLC - New
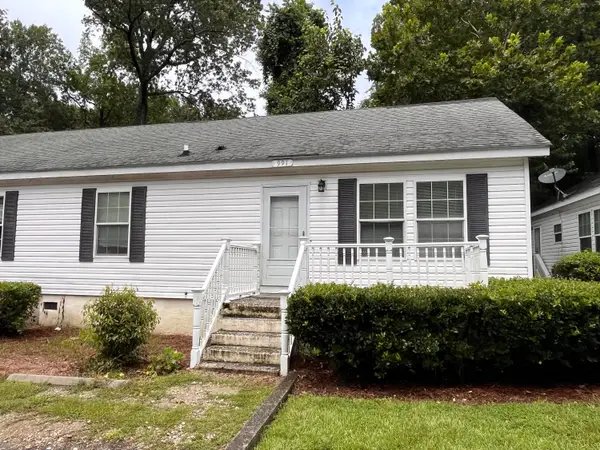 $275,000Active2 beds 2 baths918 sq. ft.
$275,000Active2 beds 2 baths918 sq. ft.991 Rochelle Avenue, Charleston, SC 29407
MLS# 25022408Listed by: KELLER WILLIAMS REALTY CHARLESTON WEST ASHLEY - New
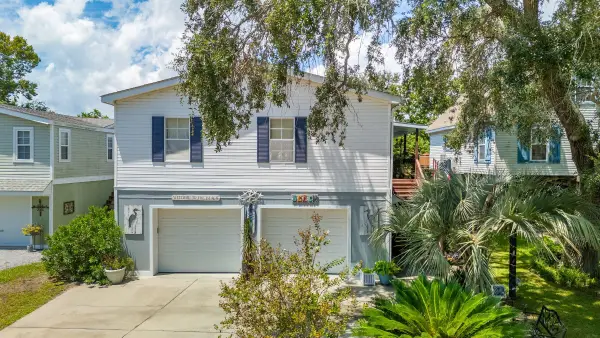 $649,000Active4 beds 2 baths1,900 sq. ft.
$649,000Active4 beds 2 baths1,900 sq. ft.1590 Terns Nest Road, Charleston, SC 29412
MLS# 25022417Listed by: MAVEN REALTY - New
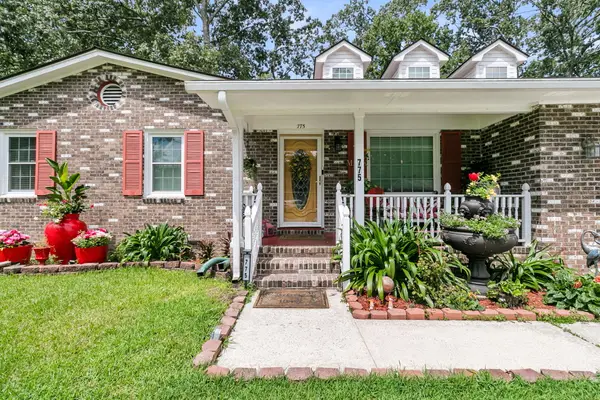 $550,000Active4 beds 3 baths2,211 sq. ft.
$550,000Active4 beds 3 baths2,211 sq. ft.775 Hitching Post Road, Charleston, SC 29414
MLS# 25022418Listed by: THREE REAL ESTATE LLC - New
 $500,000Active3 beds 3 baths1,592 sq. ft.
$500,000Active3 beds 3 baths1,592 sq. ft.280 A Stefan Drive #A, Charleston, SC 29412
MLS# 25022421Listed by: ELITE PALMETTO REAL ESTATE - New
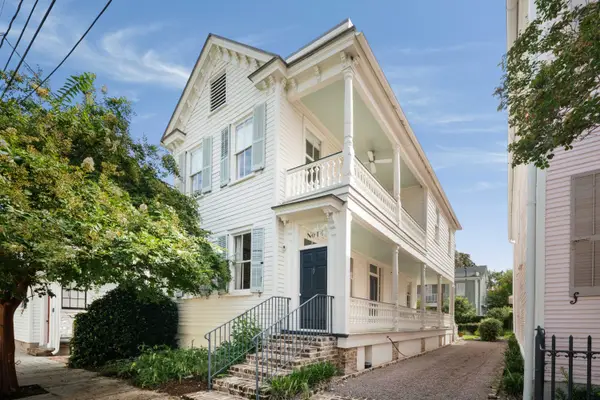 $1,795,000Active3 beds 3 baths1,740 sq. ft.
$1,795,000Active3 beds 3 baths1,740 sq. ft.14 Percy Street, Charleston, SC 29403
MLS# 25022422Listed by: WILLIAM MEANS REAL ESTATE, LLC
