2942 Foxhall Road, Charleston, SC 29414
Local realty services provided by:Better Homes and Gardens Real Estate Medley
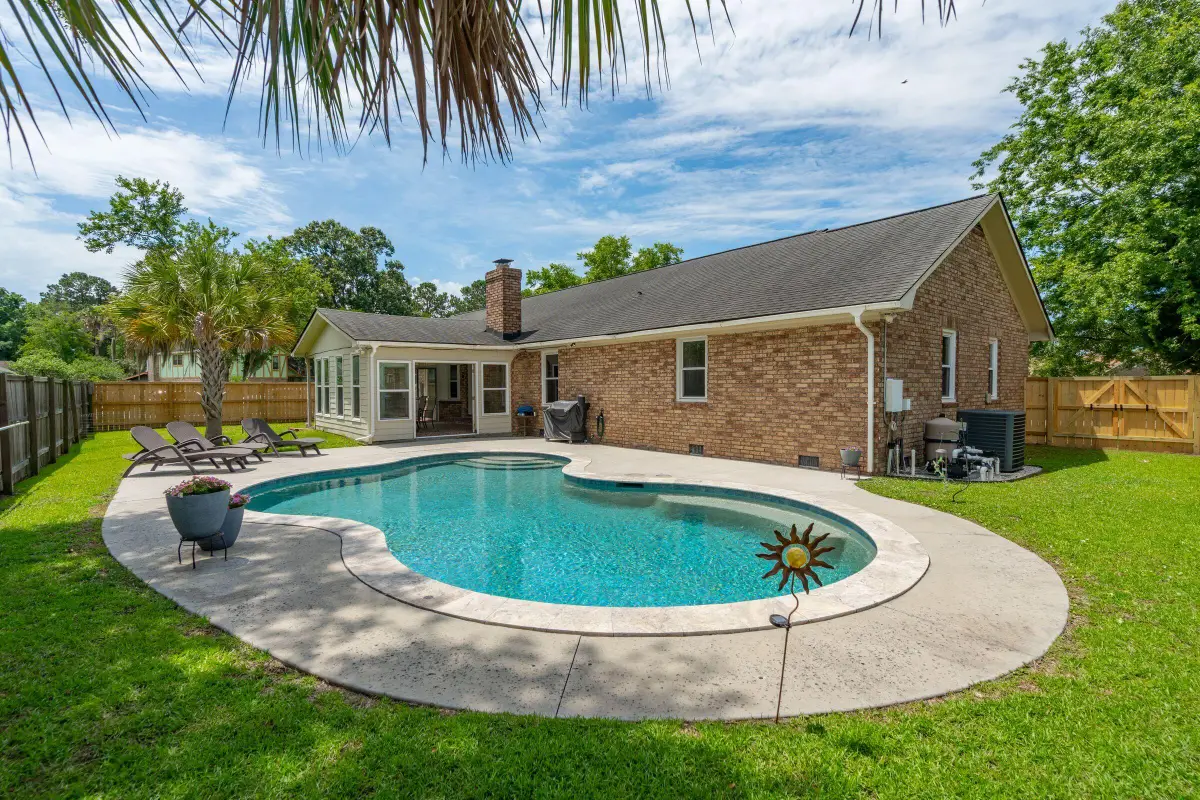
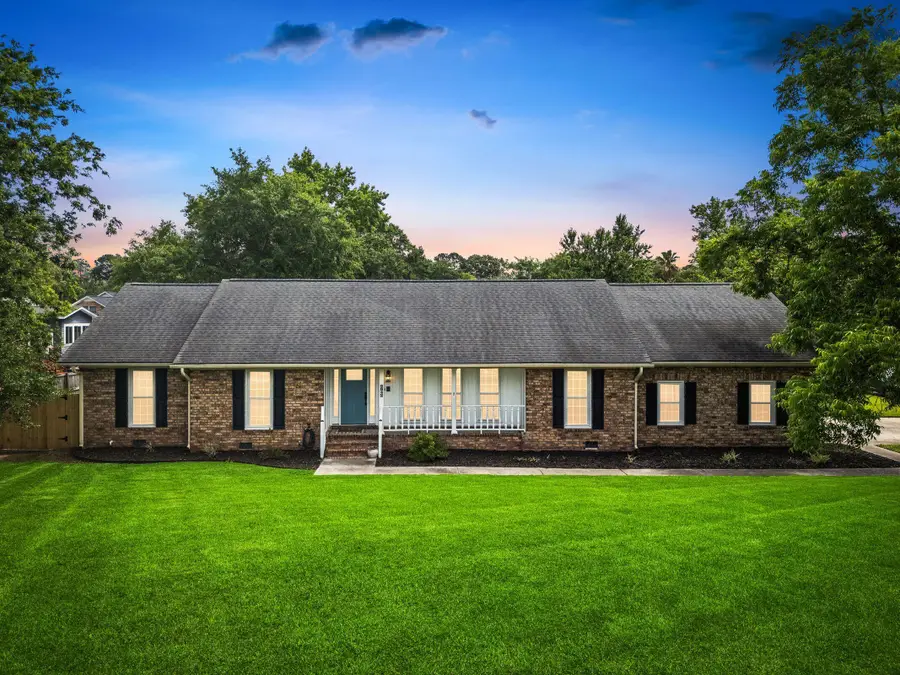
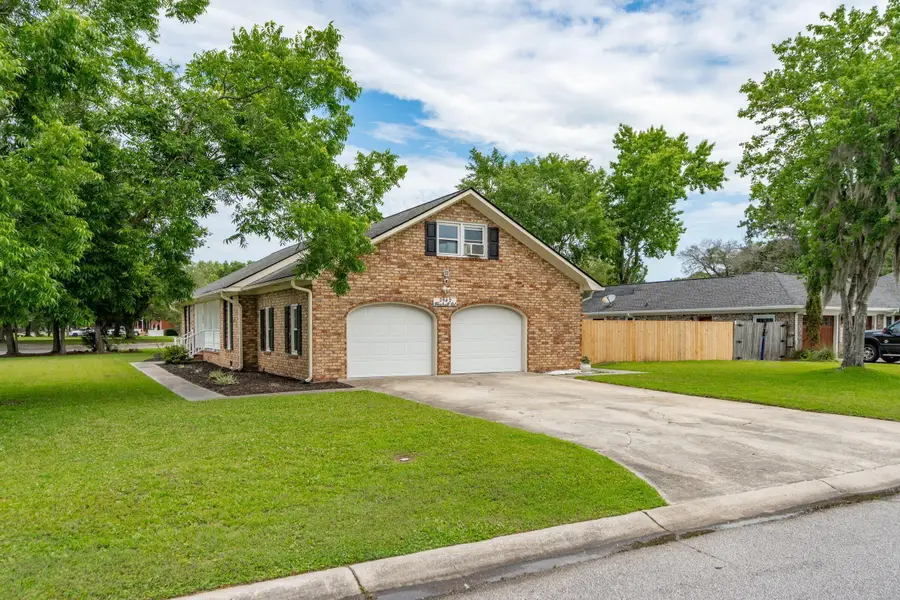
Listed by:courtney yannitelli
Office:the boulevard company
MLS#:25018639
Source:SC_CTAR
2942 Foxhall Road,Charleston, SC 29414
$639,000
- 4 Beds
- 2 Baths
- 2,172 sq. ft.
- Single family
- Active
Price summary
- Price:$639,000
- Price per sq. ft.:$294.2
About this home
Welcome to 2942 Foxhall Road--a charming, thoughtfully updated home situated on a spacious corner lot! This 4-bedroom residence (including a versatile bonus room) features a bright and inviting sunroom, a large formal dining room, and a vaulted living room with a classic brick fireplace--perfect for both everyday living and entertaining. The beautifully renovated kitchen offers style and functionality, complete with a built-in coffee bar for your morning routine or afternoon pick-me-up. Enjoy the convenience of a 2-car garage and unwind in your private backyard oasis, complete with lush landscaping and a stunning saltwater pool, added in 2020.Major upgrades include: new HVAC (June 2020), pool installation (July 2020), backyard landscaping (September 2020), new front door (September 2020), dehumidifier and sump pump in the crawl space (February 2022), new water heater (April 2024), and a full whole-house plumbing replacement (May 2025).
With all the big-ticket items already taken care of, this home is truly move-in readyperfect for enjoying the best of Lowcountry living. Plus, you'll love the quick access to I-526 and the convenience of nearby shopping, dining, and everyday essentials just minutes away.
Contact an agent
Home facts
- Year built:1976
- Listing Id #:25018639
- Added:38 day(s) ago
- Updated:August 14, 2025 at 08:23 PM
Rooms and interior
- Bedrooms:4
- Total bathrooms:2
- Full bathrooms:2
- Living area:2,172 sq. ft.
Heating and cooling
- Cooling:Central Air
Structure and exterior
- Year built:1976
- Building area:2,172 sq. ft.
- Lot area:0.24 Acres
Schools
- High school:West Ashley
- Middle school:C E Williams
- Elementary school:Drayton Hall
Utilities
- Water:Public
- Sewer:Public Sewer
Finances and disclosures
- Price:$639,000
- Price per sq. ft.:$294.2
New listings near 2942 Foxhall Road
- Open Sat, 11am to 3pmNew
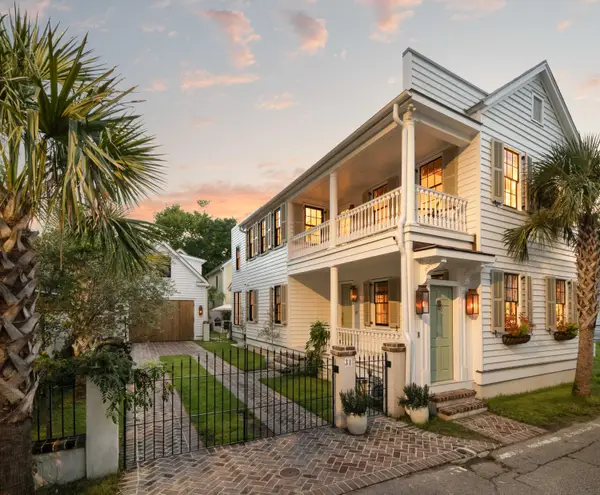 $2,695,000Active3 beds 4 baths2,158 sq. ft.
$2,695,000Active3 beds 4 baths2,158 sq. ft.31 Rose Lane, Charleston, SC 29403
MLS# 25022407Listed by: EXP REALTY LLC - New
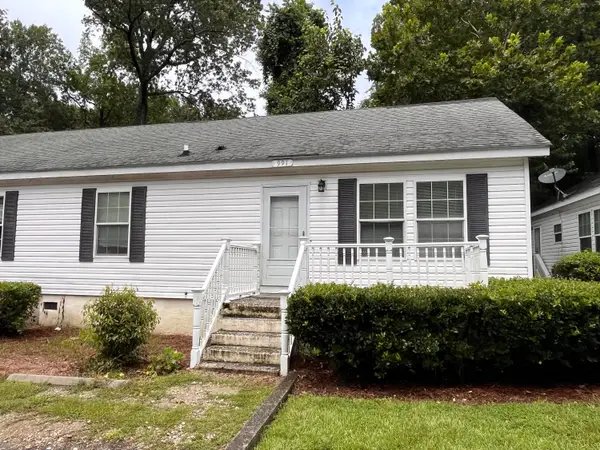 $275,000Active2 beds 2 baths918 sq. ft.
$275,000Active2 beds 2 baths918 sq. ft.991 Rochelle Avenue, Charleston, SC 29407
MLS# 25022408Listed by: KELLER WILLIAMS REALTY CHARLESTON WEST ASHLEY - New
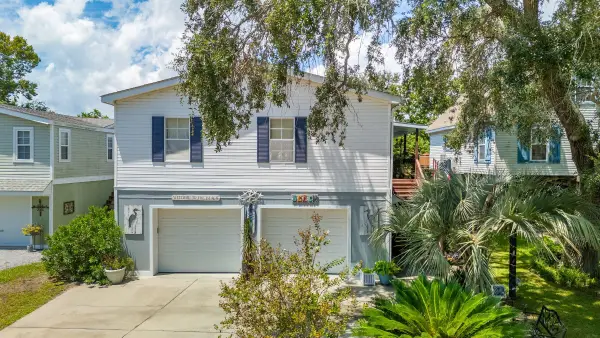 $649,000Active4 beds 2 baths1,900 sq. ft.
$649,000Active4 beds 2 baths1,900 sq. ft.1590 Terns Nest Road, Charleston, SC 29412
MLS# 25022417Listed by: MAVEN REALTY - New
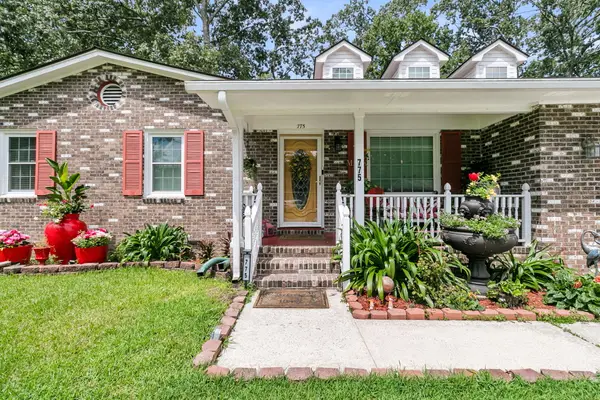 $550,000Active4 beds 3 baths2,211 sq. ft.
$550,000Active4 beds 3 baths2,211 sq. ft.775 Hitching Post Road, Charleston, SC 29414
MLS# 25022418Listed by: THREE REAL ESTATE LLC - New
 $500,000Active3 beds 3 baths1,592 sq. ft.
$500,000Active3 beds 3 baths1,592 sq. ft.280 A Stefan Drive #A, Charleston, SC 29412
MLS# 25022421Listed by: ELITE PALMETTO REAL ESTATE - New
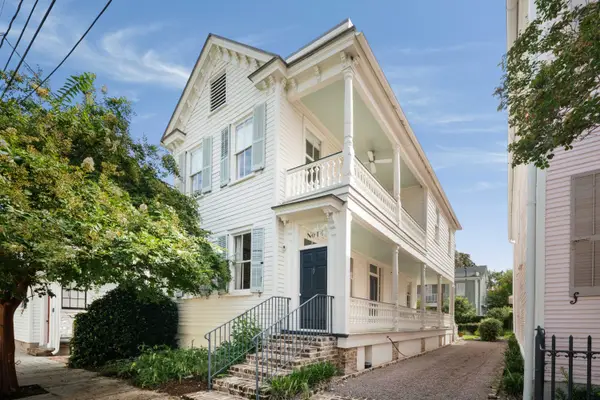 $1,795,000Active3 beds 3 baths1,740 sq. ft.
$1,795,000Active3 beds 3 baths1,740 sq. ft.14 Percy Street, Charleston, SC 29403
MLS# 25022422Listed by: WILLIAM MEANS REAL ESTATE, LLC - Open Fri, 10am to 12pmNew
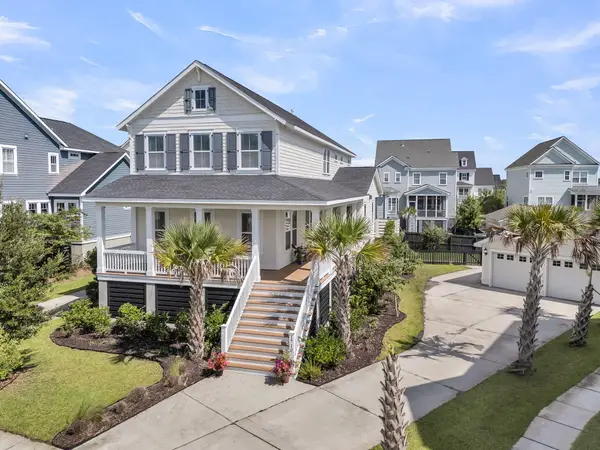 $1,715,000Active4 beds 4 baths3,110 sq. ft.
$1,715,000Active4 beds 4 baths3,110 sq. ft.1710 Trewin Court, Charleston, SC 29492
MLS# 25022099Listed by: CAROLINA ONE REAL ESTATE - Open Sat, 9:30 to 11:30amNew
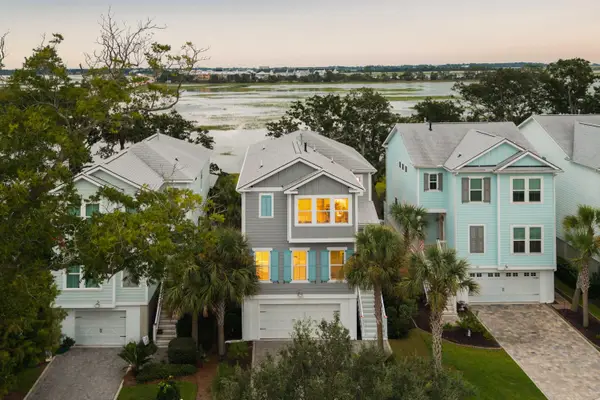 $1,199,000Active4 beds 4 baths2,694 sq. ft.
$1,199,000Active4 beds 4 baths2,694 sq. ft.117 Alder Circle, Charleston, SC 29412
MLS# 25022387Listed by: WILLIAM MEANS REAL ESTATE, LLC - New
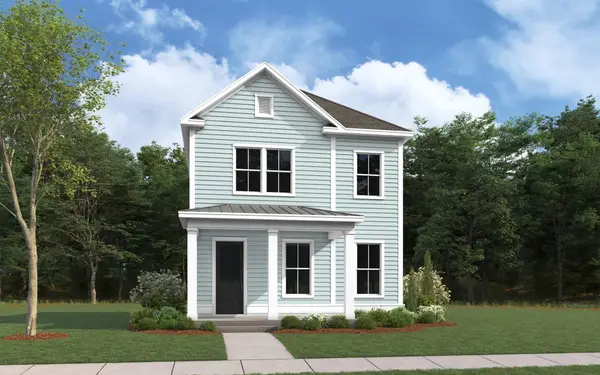 $533,800Active3 beds 3 baths1,600 sq. ft.
$533,800Active3 beds 3 baths1,600 sq. ft.2112 Blue Bayou Boulevard, Johns Island, SC 29455
MLS# 25022390Listed by: DFH REALTY GEORGIA, LLC - New
 $429,000Active3 beds 3 baths1,888 sq. ft.
$429,000Active3 beds 3 baths1,888 sq. ft.4236 Scharite Street, Charleston, SC 29414
MLS# 25022382Listed by: CAROLINA ONE REAL ESTATE
