40 & 44 Pendleton Street, Charleston, SC 29403
Local realty services provided by:Better Homes and Gardens Real Estate Palmetto
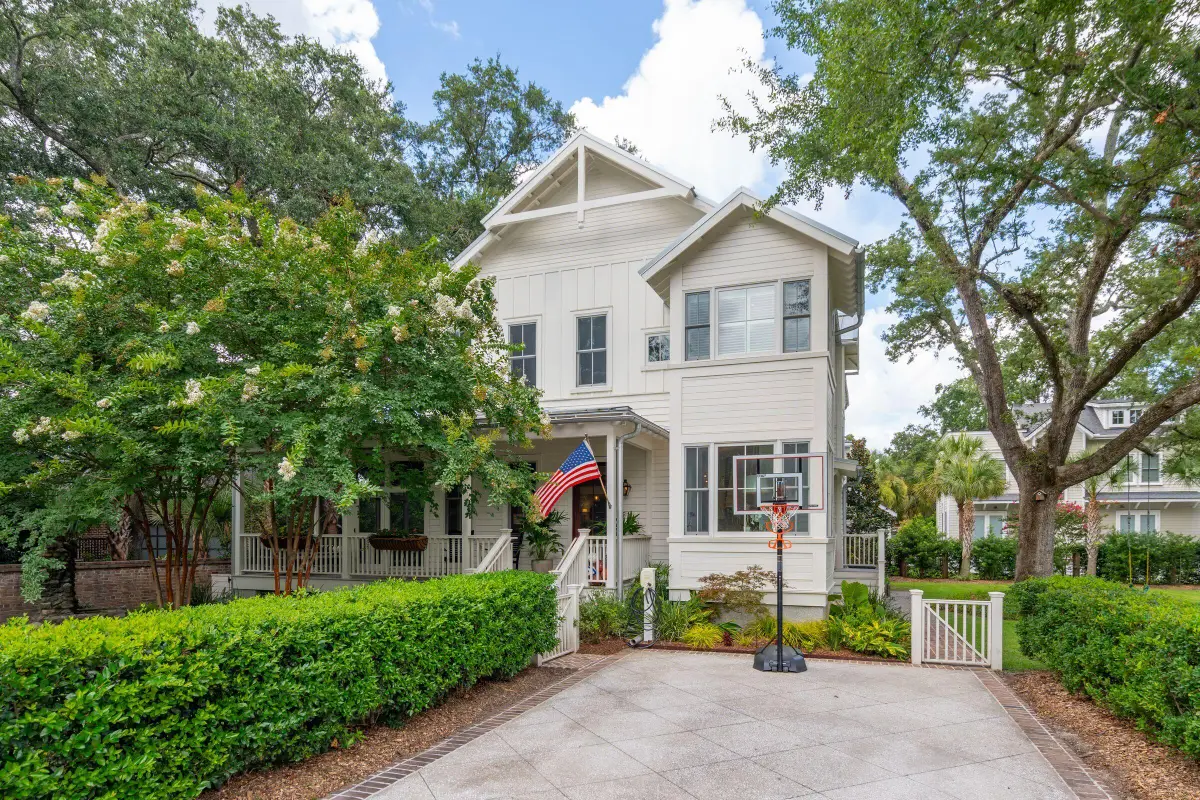
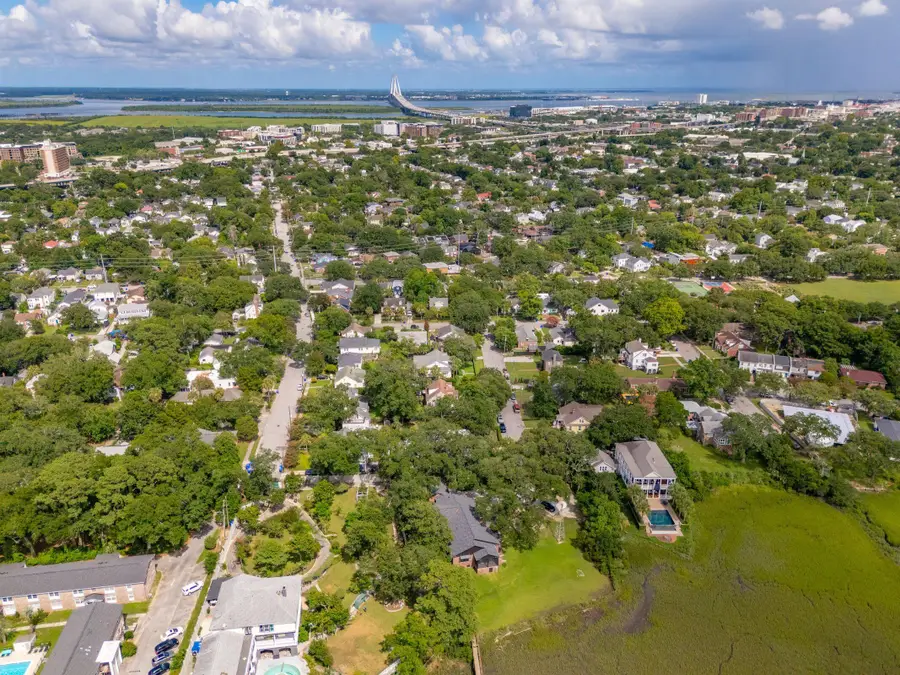
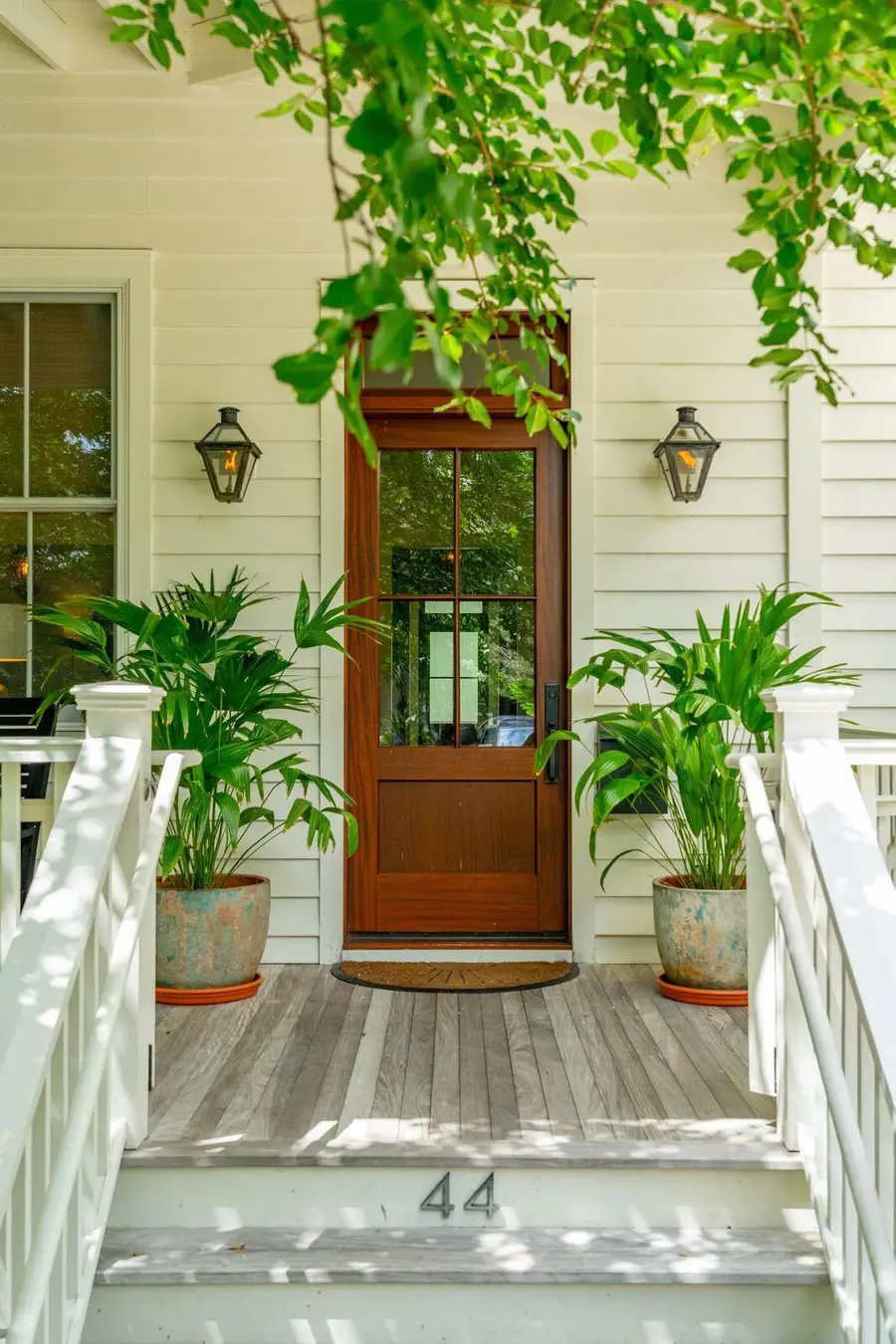
Listed by:henry laurens
Office:carriage properties llc.
MLS#:25019776
Source:SC_CTAR
Price summary
- Price:$3,500,000
- Price per sq. ft.:$1,140.81
About this home
Presenting a rare residential opportunity in the desirable Wagener Terrace neighborhood. This luxurious two-story custom-built home effectively combines contemporary elegance with enduring character. The home sits on one of two 1/6 acre lots and features an attractively landscaped front yard, welcoming porch, and water views. The other lot is beautifully landscaped and prepared for any improvements that an owner may desire. Upon entry to the home, one is greeted by a well-appointed living room and kitchen. The open-concept floor plan facilitates an effortless connection between the living area and the dining room. The kitchen is designed for optimal functionality, equipped with a butcher block island and custom Hostetler cabinetry to accommodate all culinary requirements... (see suplmt)A cozy breakfast nook, overlooking the expansive yard, serves as an inviting space for informal dining. The main hall continues to a well-lit family room and bonus room. The upper level includes a master suite that functions as a serene retreat, offering generous dimensions, a walk-in closet, and an envious en-suite bathroom equipped with spa-like features highlighted by a soaking tub and a separate shower. Additionally, there are three well-proportioned bedrooms with en-suite bathrooms that provide ample accommodation for family or guests. The backyard presents a private sanctuary, featuring a play house, putting green, and an accessory dwelling unit (ADU), all overlooked by a screened-in porch featuring a television and fireplace along with water views. The enclosed setting ensures privacy, making it a suitable space for both entertaining and personal relaxation. The ADU includes an infrared sauna and full bath while also providing the option to function as a gym, home office, or space for extra houseguests. Expansive storage exists throughout the property, including an attached shed with power. This property is strategically located near the heart of the neighborhood and provides easy access to the Crosstown and Corinne Jones Park. This is a unique opportunity to acquire a residence that embodies both comfort and convenience.
Contact an agent
Home facts
- Year built:2018
- Listing Id #:25019776
- Added:28 day(s) ago
- Updated:August 13, 2025 at 02:26 PM
Rooms and interior
- Bedrooms:4
- Total bathrooms:4
- Full bathrooms:3
- Half bathrooms:1
- Living area:3,068 sq. ft.
Heating and cooling
- Cooling:Central Air
- Heating:Heat Pump
Structure and exterior
- Year built:2018
- Building area:3,068 sq. ft.
- Lot area:0.3 Acres
Schools
- High school:Burke
- Middle school:Simmons Pinckney
- Elementary school:Mitchell
Utilities
- Water:Public
- Sewer:Public Sewer
Finances and disclosures
- Price:$3,500,000
- Price per sq. ft.:$1,140.81
New listings near 40 & 44 Pendleton Street
- New
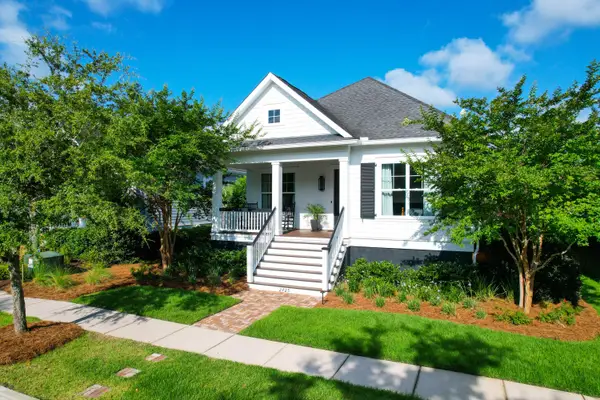 $1,630,000Active3 beds 2 baths1,726 sq. ft.
$1,630,000Active3 beds 2 baths1,726 sq. ft.2425 Louisville Street, Charleston, SC 29492
MLS# 25022427Listed by: CARRIAGE PROPERTIES LLC - New
 $395,000Active2 beds 2 baths1,100 sq. ft.
$395,000Active2 beds 2 baths1,100 sq. ft.1291 Apex Lane, James Island, SC 29412
MLS# 25022439Listed by: AGENTOWNED REALTY PREFERRED GROUP - Open Sat, 11am to 3pmNew
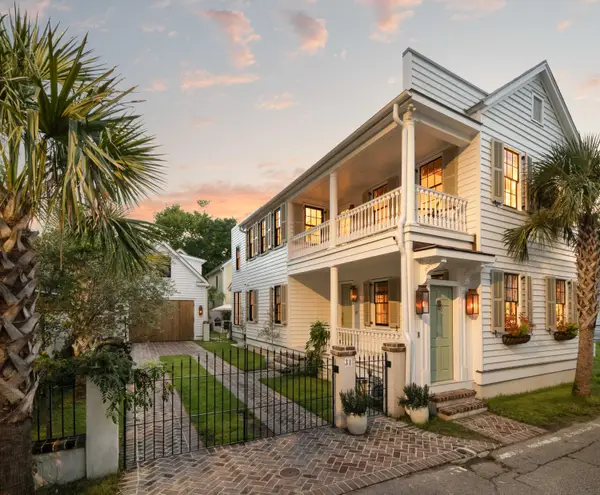 $2,695,000Active3 beds 4 baths2,158 sq. ft.
$2,695,000Active3 beds 4 baths2,158 sq. ft.31 Rose Lane, Charleston, SC 29403
MLS# 25022407Listed by: EXP REALTY LLC - New
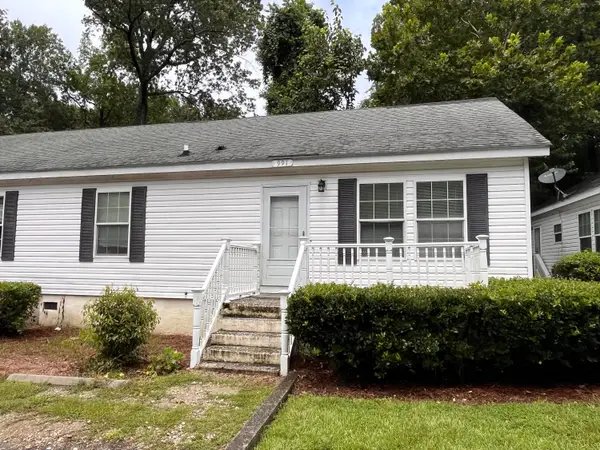 $275,000Active2 beds 2 baths918 sq. ft.
$275,000Active2 beds 2 baths918 sq. ft.991 Rochelle Avenue, Charleston, SC 29407
MLS# 25022408Listed by: KELLER WILLIAMS REALTY CHARLESTON WEST ASHLEY - New
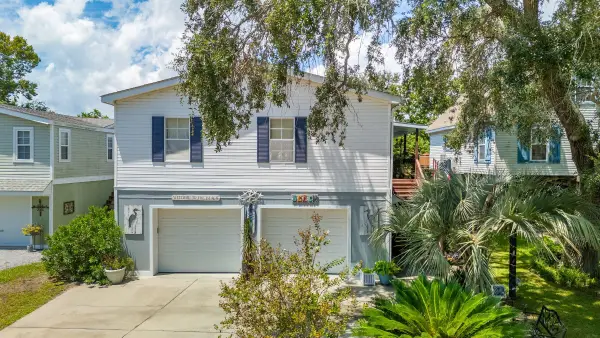 $649,000Active4 beds 2 baths1,900 sq. ft.
$649,000Active4 beds 2 baths1,900 sq. ft.1590 Terns Nest Road, Charleston, SC 29412
MLS# 25022417Listed by: MAVEN REALTY - New
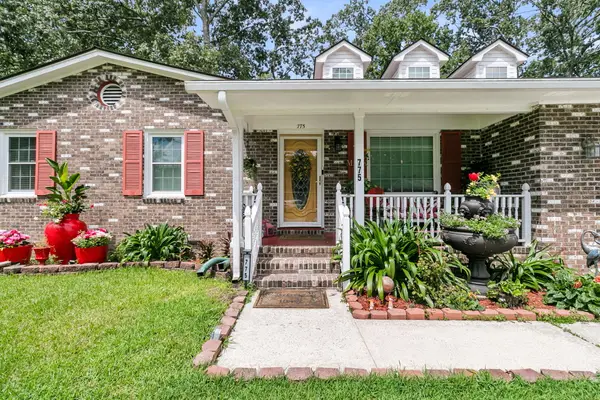 $550,000Active4 beds 3 baths2,211 sq. ft.
$550,000Active4 beds 3 baths2,211 sq. ft.775 Hitching Post Road, Charleston, SC 29414
MLS# 25022418Listed by: THREE REAL ESTATE LLC - New
 $500,000Active3 beds 3 baths1,592 sq. ft.
$500,000Active3 beds 3 baths1,592 sq. ft.280 A Stefan Drive #A, Charleston, SC 29412
MLS# 25022421Listed by: ELITE PALMETTO REAL ESTATE - New
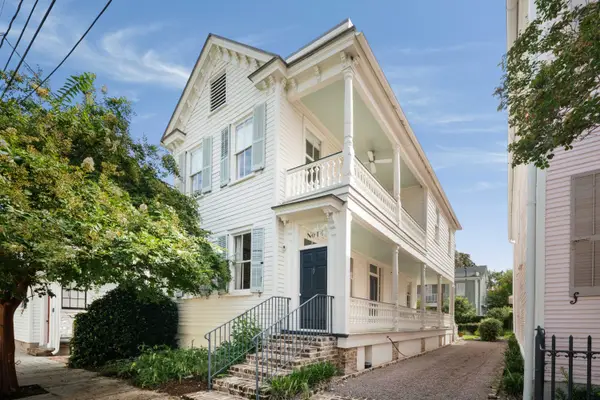 $1,795,000Active3 beds 3 baths1,740 sq. ft.
$1,795,000Active3 beds 3 baths1,740 sq. ft.14 Percy Street, Charleston, SC 29403
MLS# 25022422Listed by: WILLIAM MEANS REAL ESTATE, LLC - Open Fri, 10am to 12pmNew
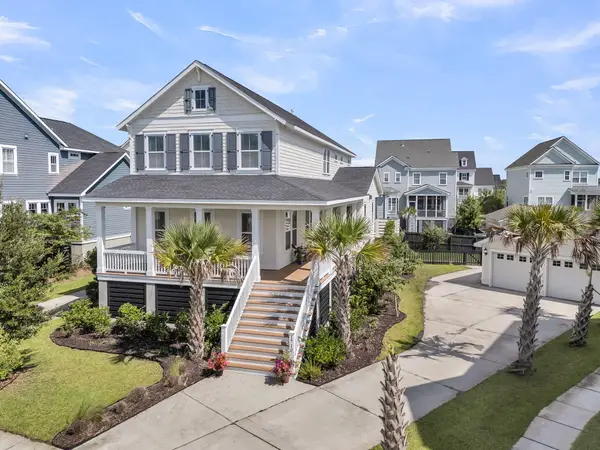 $1,715,000Active4 beds 4 baths3,110 sq. ft.
$1,715,000Active4 beds 4 baths3,110 sq. ft.1710 Trewin Court, Charleston, SC 29492
MLS# 25022099Listed by: CAROLINA ONE REAL ESTATE - Open Sat, 9:30 to 11:30amNew
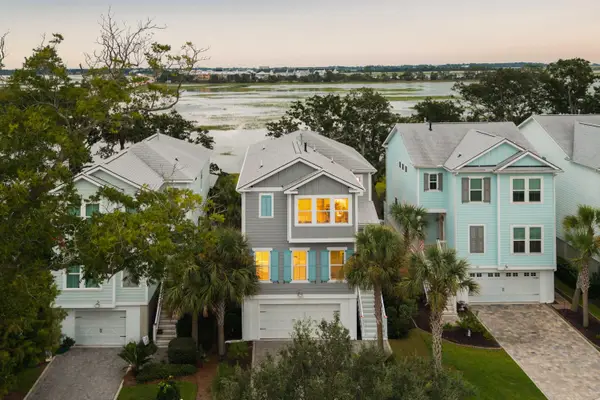 $1,199,000Active4 beds 4 baths2,694 sq. ft.
$1,199,000Active4 beds 4 baths2,694 sq. ft.117 Alder Circle, Charleston, SC 29412
MLS# 25022387Listed by: WILLIAM MEANS REAL ESTATE, LLC
