4109 Meadow Trace Court, Charleston, SC 29414
Local realty services provided by:Better Homes and Gardens Real Estate Medley
Listed by:annabell tichy
Office:realty one group coastal
MLS#:25027121
Source:SC_CTAR
4109 Meadow Trace Court,Charleston, SC 29414
$499,000
- 4 Beds
- 3 Baths
- 2,452 sq. ft.
- Single family
- Active
Price summary
- Price:$499,000
- Price per sq. ft.:$203.51
About this home
Imagine a neighborhood where tranquility exists, where the drive in looks like a golf course, complete with rolling hills right off the beaten path with access to all the essentials you could possibly need nearby. A community where neighbors smile and wave to one another on golf carts, kids ride their bikes to the nearby Elementary School and the local coffee shop serves up some of the freshest brews in the area! Add in a nearly 7-mile multi-use recreational path, perfect for walking the dog, biking, and jogging on cooler mornings and evenings, giving you a real breath of fresh air. Village Green truly offers a quiet retreat from all the business, while being just minutes away from Shadowmoss Golf and Country Club, Lowe's Foods, Harris Teeter, Starbucks, soon to be opening Chick-Fil-A,and the historic plantations of the Lowcountry - Drayton Hall, Magnolia Gardens and Middleton Place. Food truck Thursdays and other social gatherings are common and happen throughout the year.
Notably this two-story home is situated on a quiet corner lot of a cul-de-sac, with mature landscaping and a private backyard. Just a little more than a 5-minute walk is the Olympic sized community pool and playground. This home has been a favorite due to the location and functional layout, offering all the conveniences of modern living in a traditional floor plan. Enjoy coffee or a lemonade on the back patio, perfect for year-round relaxing, dining and socializing. Step into the kitchen with an island and plenty of counter space for a gourmet chef. Handsome hardwood floors greet you at the stately 20' entrance filtering plenty of natural light and extend throughout the main floor. Dual French doors provide an ideal location for a home office or guest suite. The large owner's suite features a vaulted ceiling, ensuite bathroom with a garden tub, separate shower, dual closets and an updated two-sink vanity. Throughout the home you'll see upgraded light fixtures, arched doorways, and views of greenery. The large Free Room Over the Garage (FROG) could be used as an additional bedroom, game room, exercise studio or even turned into a home theater! A fully fenced backyard with a double gate is perfect for easy access, privacy and furry friends. The two-car garage and double wide driveway with a separate path to the backyard provides plenty of room for storage, off-street parking, and hosting special occasions or backyard parties.
Make sure to book your showing today to come see a truly special home that you'll look forward to calling yours!
Contact an agent
Home facts
- Year built:2001
- Listing ID #:25027121
- Added:1 day(s) ago
- Updated:October 10, 2025 at 10:33 AM
Rooms and interior
- Bedrooms:4
- Total bathrooms:3
- Full bathrooms:2
- Half bathrooms:1
- Living area:2,452 sq. ft.
Heating and cooling
- Cooling:Central Air
- Heating:Heat Pump
Structure and exterior
- Year built:2001
- Building area:2,452 sq. ft.
- Lot area:0.21 Acres
Schools
- High school:West Ashley
- Middle school:West Ashley
- Elementary school:Drayton Hall
Utilities
- Water:Public
- Sewer:Public Sewer
Finances and disclosures
- Price:$499,000
- Price per sq. ft.:$203.51
New listings near 4109 Meadow Trace Court
- New
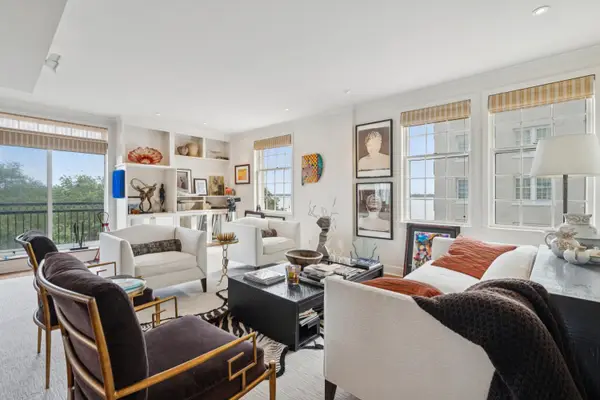 $1,995,000Active3 beds 3 baths1,893 sq. ft.
$1,995,000Active3 beds 3 baths1,893 sq. ft.1 King Street #409/410, Charleston, SC 29401
MLS# 25027497Listed by: CARRIAGE PROPERTIES LLC - Open Sun, 1 to 3pmNew
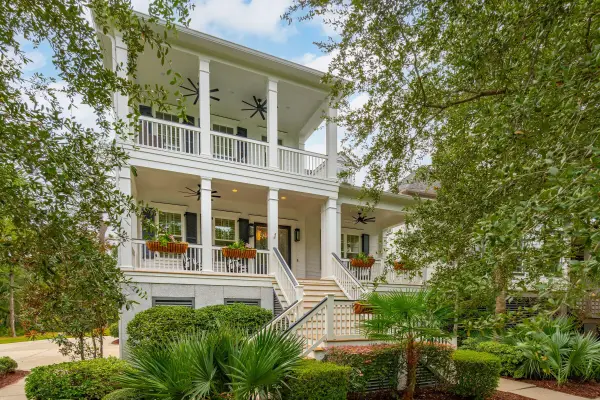 $2,595,000Active4 beds 4 baths3,585 sq. ft.
$2,595,000Active4 beds 4 baths3,585 sq. ft.1119 Oak Overhang Street, Charleston, SC 29492
MLS# 25027526Listed by: 32 SOUTH PROPERTIES, LLC - New
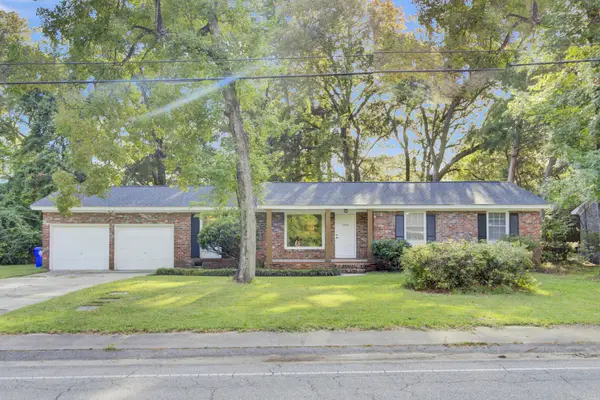 $525,000Active3 beds 2 baths1,661 sq. ft.
$525,000Active3 beds 2 baths1,661 sq. ft.1866 Ashley Hall Road, Charleston, SC 29407
MLS# 25027536Listed by: KELLER WILLIAMS REALTY CHARLESTON WEST ASHLEY - New
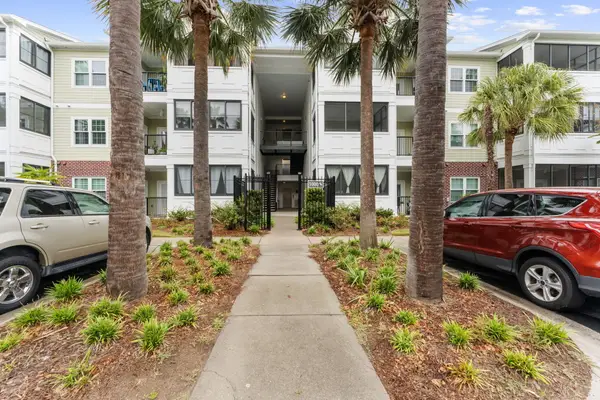 $425,000Active2 beds 2 baths1,119 sq. ft.
$425,000Active2 beds 2 baths1,119 sq. ft.1025 Riverland Woods Place #1017, Charleston, SC 29412
MLS# 25027541Listed by: ERA WILDER REALTY, INC - New
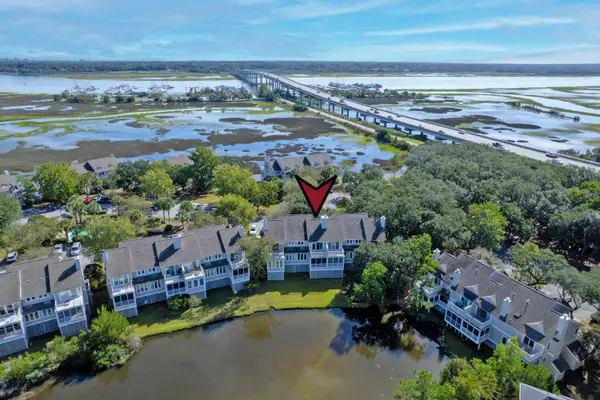 $620,000Active3 beds 3 baths1,576 sq. ft.
$620,000Active3 beds 3 baths1,576 sq. ft.2464 Stono Watch Drive, Johns Island, SC 29455
MLS# 25027152Listed by: MATT O'NEILL REAL ESTATE - New
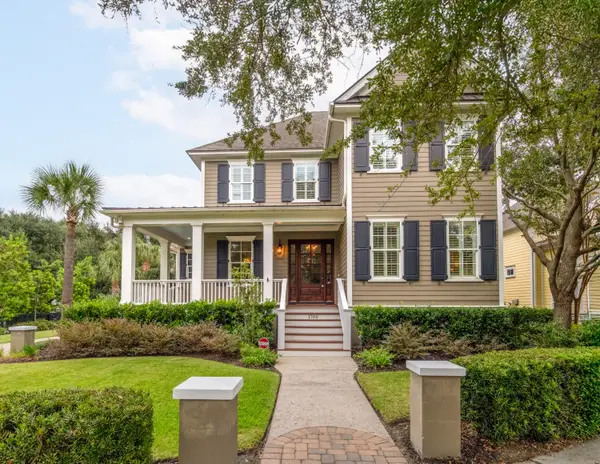 $2,750,000Active6 beds 5 baths4,182 sq. ft.
$2,750,000Active6 beds 5 baths4,182 sq. ft.1709 Pierce Street, Daniel Island, SC 29492
MLS# 25027517Listed by: CAROLINA ONE REAL ESTATE - New
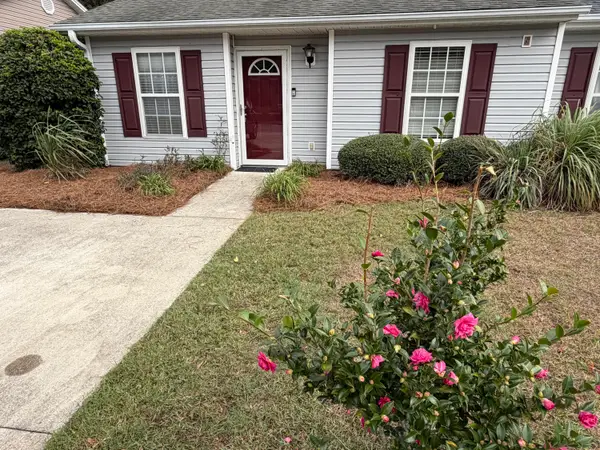 $409,000Active2 beds 1 baths1,086 sq. ft.
$409,000Active2 beds 1 baths1,086 sq. ft.1662 Dexter Lane, Charleston, SC 29412
MLS# 25027518Listed by: SELL YOUR HOME SERVICES, LLC - New
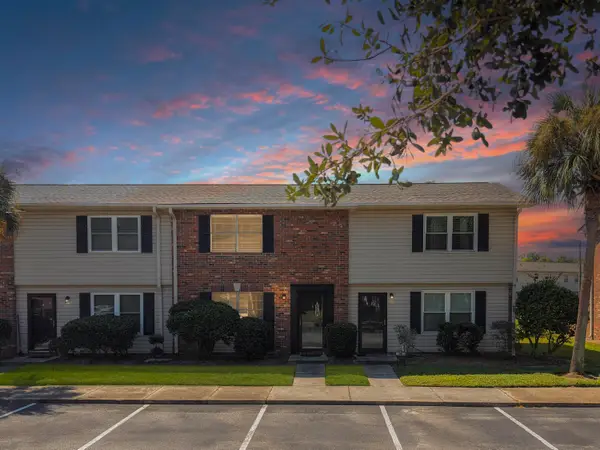 $225,000Active2 beds 2 baths868 sq. ft.
$225,000Active2 beds 2 baths868 sq. ft.415 Parkdale Drive #9e, Charleston, SC 29414
MLS# 25027521Listed by: MATT O'NEILL REAL ESTATE - New
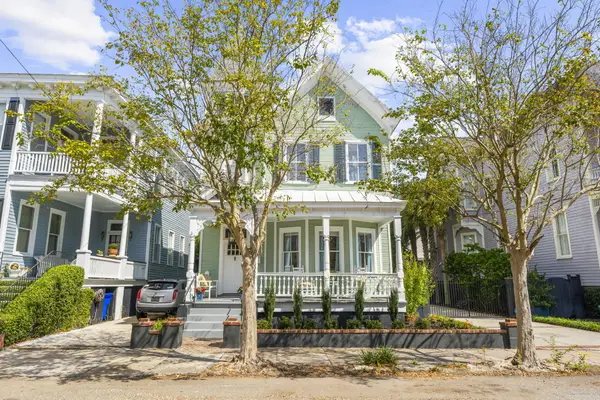 $2,950,000Active3 beds 4 baths3,067 sq. ft.
$2,950,000Active3 beds 4 baths3,067 sq. ft.6 Rutledge Avenue, Charleston, SC 29401
MLS# 25027508Listed by: REALTY ONE GROUP COASTAL
