43 Chapel Street, Charleston, SC 29403
Local realty services provided by:Better Homes and Gardens Real Estate Medley
Listed by: kristopher king
Office: carriage properties llc.
MLS#:25029579
Source:SC_CTAR
Price summary
- Price:$2,275,000
- Price per sq. ft.:$825.47
About this home
This fully renovated historic Charleston Single on high ground and a large, private lot perfectly blends timeless charm, privacy, and modern luxury. Located in the Garden District, it offers 4 bedrooms, 2.5 baths, 4 fireplaces, high ceilings, and a light-filled eat-in kitchen with marble counters, artisan tile, and modern appliances. The primary suite includes generous closet space, a renovated bath, and laundry. Iconic details such as a red terne metal roof, stately Charleston piazza, heart pine floors, wainscoting, and Greek Revival mantles showcase the home's craftsmanship, while modern updates ensure comfort and convenience.Enjoy one of downtown's most spacious and private yards, with off-street parking, lush landscaping and room for a pool. Just a short walk to King Street's dining, shops, and galleries, this residence offers historic character, modern comfort, and downtown ease in one of Charleston's finest locations.
Contact an agent
Home facts
- Year built:1840
- Listing ID #:25029579
- Added:1 day(s) ago
- Updated:November 06, 2025 at 11:22 PM
Rooms and interior
- Bedrooms:4
- Total bathrooms:3
- Full bathrooms:2
- Half bathrooms:1
- Living area:2,756 sq. ft.
Heating and cooling
- Cooling:Central Air
- Heating:Heat Pump
Structure and exterior
- Year built:1840
- Building area:2,756 sq. ft.
- Lot area:0.14 Acres
Schools
- High school:Burke
- Middle school:Simmons Pinckney
- Elementary school:Memminger
Utilities
- Water:Public
- Sewer:Public Sewer
Finances and disclosures
- Price:$2,275,000
- Price per sq. ft.:$825.47
New listings near 43 Chapel Street
- New
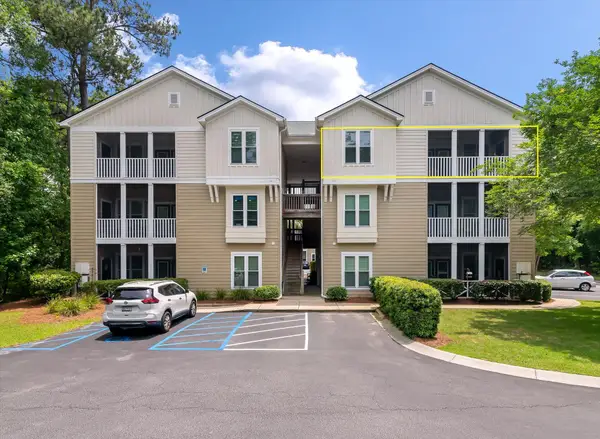 $290,000Active2 beds 2 baths1,155 sq. ft.
$290,000Active2 beds 2 baths1,155 sq. ft.2632 Egret Crest Lane, Charleston, SC 29414
MLS# 25029825Listed by: EXP REALTY LLC - New
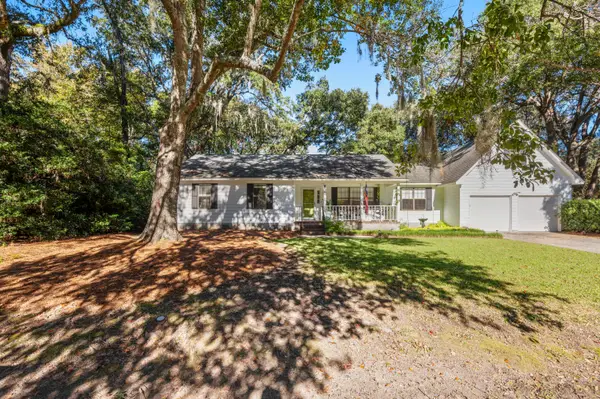 $695,000Active4 beds 3 baths1,824 sq. ft.
$695,000Active4 beds 3 baths1,824 sq. ft.1814 Kempton Avenue, Charleston, SC 29412
MLS# 25029826Listed by: AGENTOWNED REALTY CHARLESTON GROUP - New
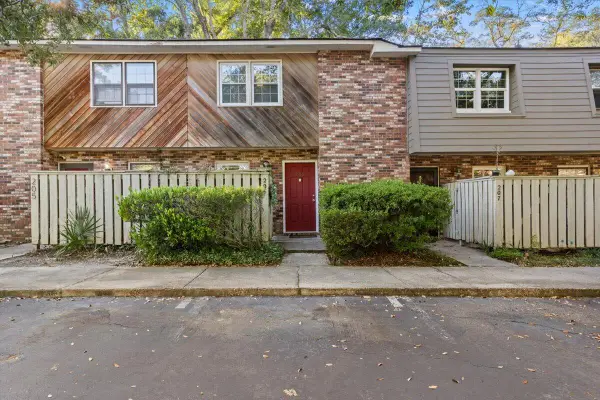 $260,000Active2 beds 2 baths1,054 sq. ft.
$260,000Active2 beds 2 baths1,054 sq. ft.206 St Charles Court, Charleston, SC 29407
MLS# 25029633Listed by: LUXE GROUP SC, LLC - New
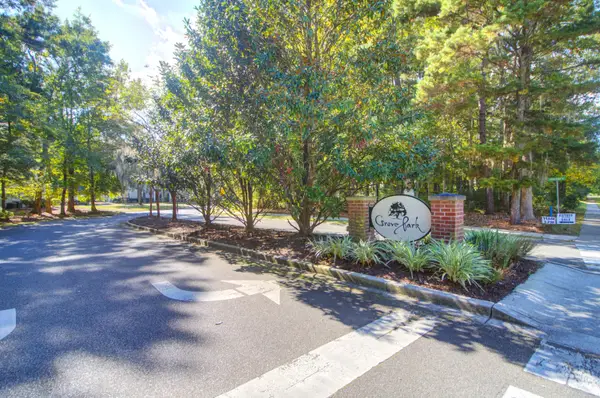 $320,000Active2 beds 2 baths1,320 sq. ft.
$320,000Active2 beds 2 baths1,320 sq. ft.1305 Grove Park Drive, Charleston, SC 29414
MLS# 25029815Listed by: CAROLINA ONE REAL ESTATE - New
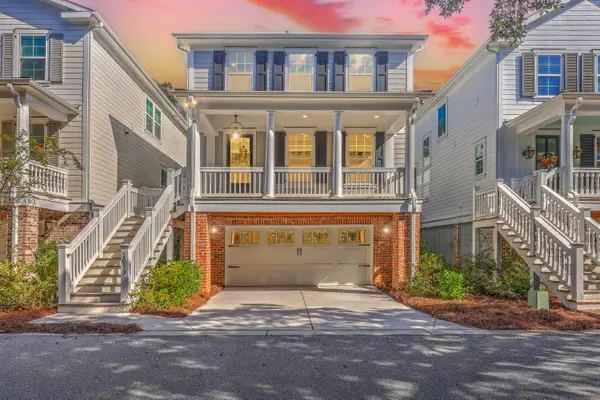 $929,900Active3 beds 3 baths2,040 sq. ft.
$929,900Active3 beds 3 baths2,040 sq. ft.1093 Avenue Of Oaks, Charleston, SC 29407
MLS# 25029819Listed by: KELLER WILLIAMS REALTY CHARLESTON - New
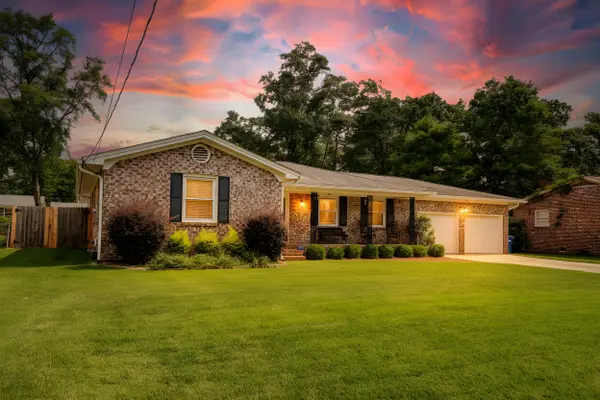 $559,000Active4 beds 3 baths2,024 sq. ft.
$559,000Active4 beds 3 baths2,024 sq. ft.2472 Liverpool Drive, Charleston, SC 29414
MLS# 25029537Listed by: MATT O'NEILL REAL ESTATE - New
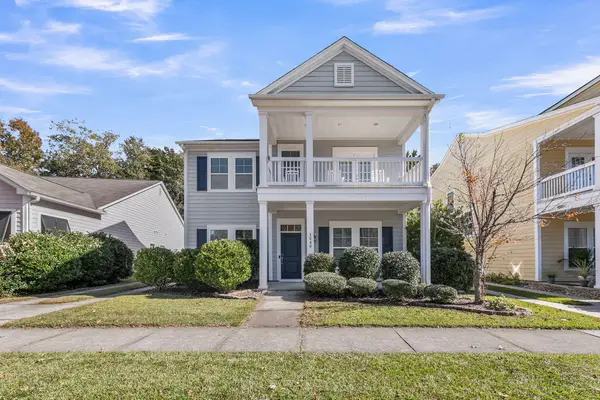 $589,000Active3 beds 3 baths2,492 sq. ft.
$589,000Active3 beds 3 baths2,492 sq. ft.1540 Nautical Chart Drive, Charleston, SC 29414
MLS# 25029764Listed by: BIG REALTY, LLC - New
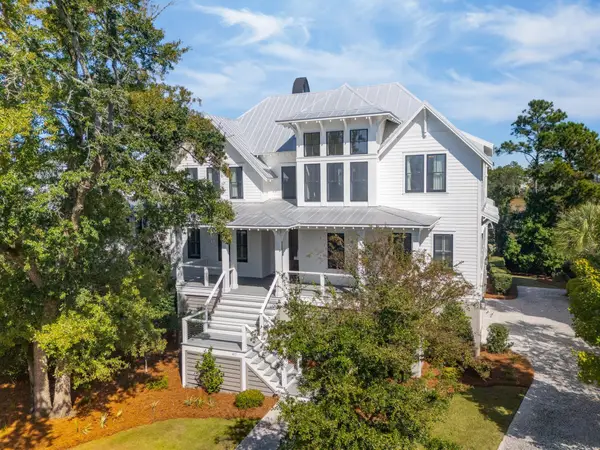 $3,599,000Active4 beds 5 baths4,651 sq. ft.
$3,599,000Active4 beds 5 baths4,651 sq. ft.457 Lesesne Street, Charleston, SC 29492
MLS# 25029777Listed by: 32 SOUTH PROPERTIES, LLC - New
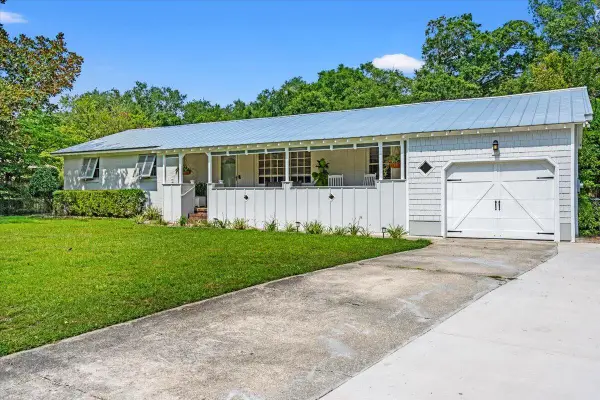 $709,000Active3 beds 2 baths1,692 sq. ft.
$709,000Active3 beds 2 baths1,692 sq. ft.939 Mikell Drive, Charleston, SC 29412
MLS# 25029787Listed by: CAROLINA ONE REAL ESTATE - New
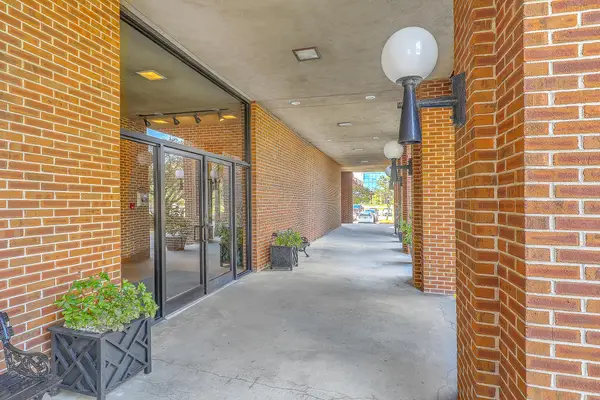 $850,000Active3 beds 4 baths2,300 sq. ft.
$850,000Active3 beds 4 baths2,300 sq. ft.14 Lockwood Drive #7abg, Charleston, SC 29401
MLS# 25029793Listed by: REAL BROKER, LLC
