923 Rutledge Avenue, Charleston, SC 29403
Local realty services provided by:Better Homes and Gardens Real Estate Palmetto
Listed by:erica zepp
Office:the boulevard company
MLS#:25028720
Source:SC_CTAR
Price summary
- Price:$865,000
- Price per sq. ft.:$630.01
About this home
Welcome to 923 Rutledge Avenue, a 1926 brick Craftsman residence in the heart of Wagener Terrace - steps from vibrant Hampton Park, one of Charleston's most coveted neighborhoods. This fully renovated historic home radiates timeless charm and modern luxury, offering move-in ready perfection for your low country dreams. Soaring 10-ft ceilings, restored heart-point floors, new double-hung windows, and original solid-wood doors with a cozy fireplace wrap you in warmth. 
Elevated 5-ft above street level (NO flood zone), it boasts a warmly lit front porch, serene screened back porch, and lush landscaping for ultimate privacy. The open-concept layout flows into a chef's kitchen with Bosch stainless steel appliances, Brazilian marble island,herringbone tile backsplash, and custom shaker cabinets.
Two spacious bedrooms and a luxury bathroom with floor-to-ceiling tile, frameless glass shower, dual marble vanity, and hidden laundry elevate daily living.
Your outdoor oasis awaits: English garden, fire pit, irrigation system, cedar gables, and rare off-street parking for 2-3 cars + golf cart.
Energy-efficient solar panels (2021) cut bills by up to 50%, paired with a tankless water heater and smart home tech.
Walk to Hampton Park, bike to MUSC, or savor King Street's boutique shops and fine dining. An iconic Charleston gem your dream historic home or a premier downtown investment awaits!
Claim this turnkey gem schedule your private tour today!
Contact an agent
Home facts
- Year built:1926
- Listing ID #:25028720
- Added:48 day(s) ago
- Updated:October 30, 2025 at 03:16 PM
Rooms and interior
- Bedrooms:2
- Total bathrooms:2
- Full bathrooms:1
- Half bathrooms:1
- Living area:1,373 sq. ft.
Heating and cooling
- Cooling:Central Air
- Heating:Solar
Structure and exterior
- Year built:1926
- Building area:1,373 sq. ft.
- Lot area:0.1 Acres
Schools
- High school:Burke
- Middle school:Simmons Pinckney
- Elementary school:James Simons
Utilities
- Water:Public
- Sewer:Public Sewer
Finances and disclosures
- Price:$865,000
- Price per sq. ft.:$630.01
New listings near 923 Rutledge Avenue
- New
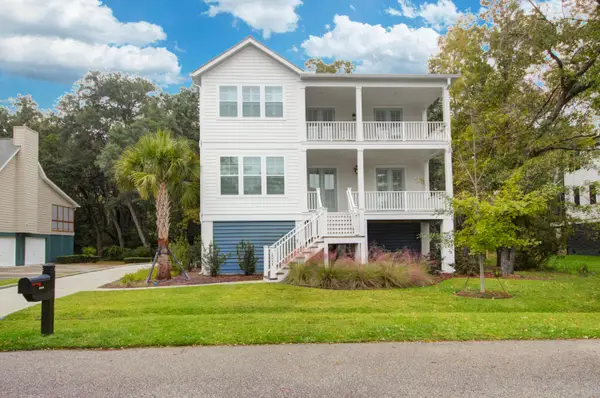 $1,275,000Active5 beds 5 baths3,016 sq. ft.
$1,275,000Active5 beds 5 baths3,016 sq. ft.2028 Egret Lane, Charleston, SC 29414
MLS# 25029145Listed by: CAROLINA ONE REAL ESTATE - New
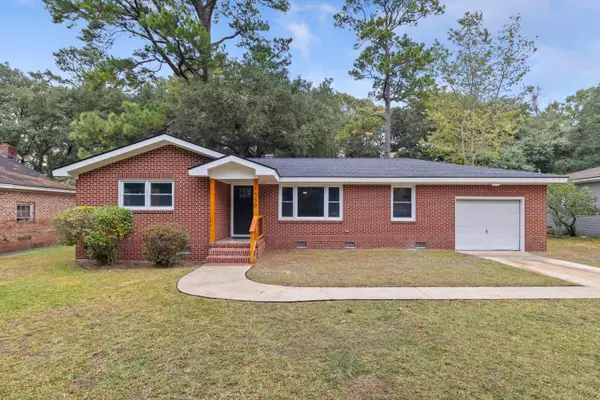 $625,000Active3 beds 2 baths1,700 sq. ft.
$625,000Active3 beds 2 baths1,700 sq. ft.1550 Salisbury Street, Charleston, SC 29407
MLS# 25029135Listed by: THE BOULEVARD COMPANY - New
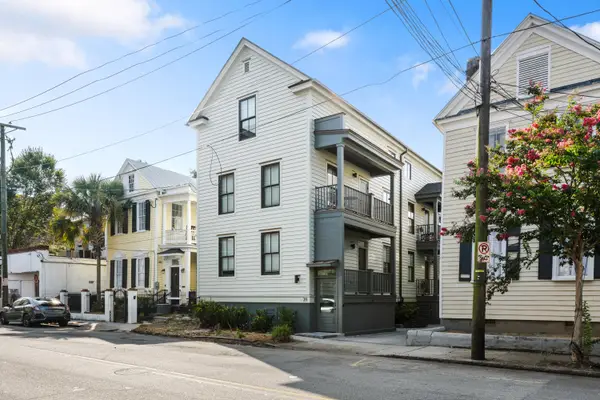 $1,595,000Active3 beds 4 baths1,551 sq. ft.
$1,595,000Active3 beds 4 baths1,551 sq. ft.39 Spring Street #B, Charleston, SC 29403
MLS# 25029130Listed by: THE BOULEVARD COMPANY - Open Sat, 11am to 1pmNew
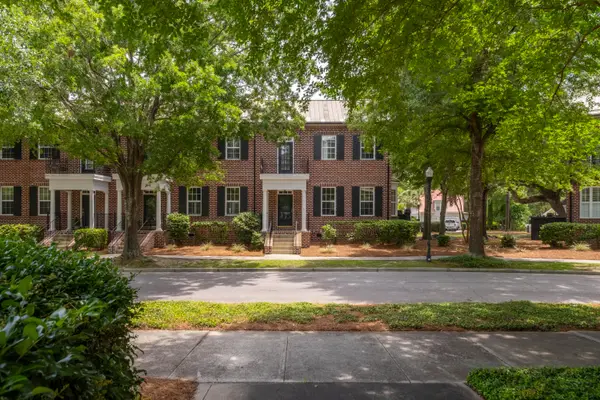 $840,000Active3 beds 3 baths1,890 sq. ft.
$840,000Active3 beds 3 baths1,890 sq. ft.861 Center Park Street, Charleston, SC 29492
MLS# 25029133Listed by: BLUE TRAIL REALTY LLC - Open Thu, 12 to 2pmNew
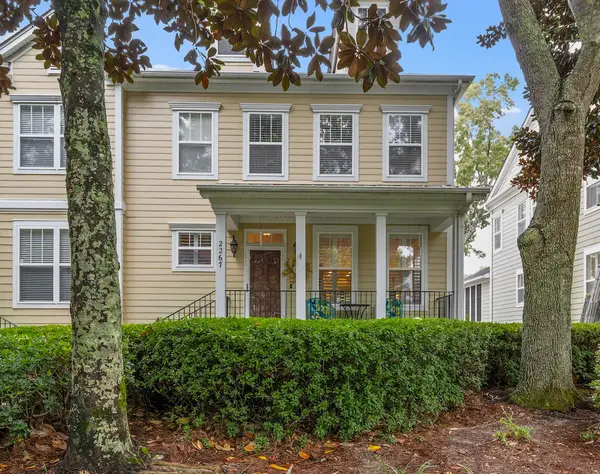 $984,900Active3 beds -- baths1,964 sq. ft.
$984,900Active3 beds -- baths1,964 sq. ft.2267 Daniel Island Drive, Charleston, SC 29492
MLS# 25029066Listed by: DANIEL ISLAND REAL ESTATE CO INC - New
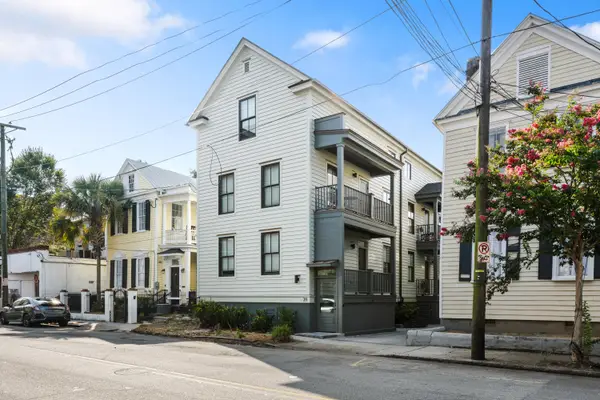 $1,595,000Active-- beds -- baths1,551 sq. ft.
$1,595,000Active-- beds -- baths1,551 sq. ft.39 Spring Street #B, Charleston, SC 29403
MLS# 25029112Listed by: THE BOULEVARD COMPANY - New
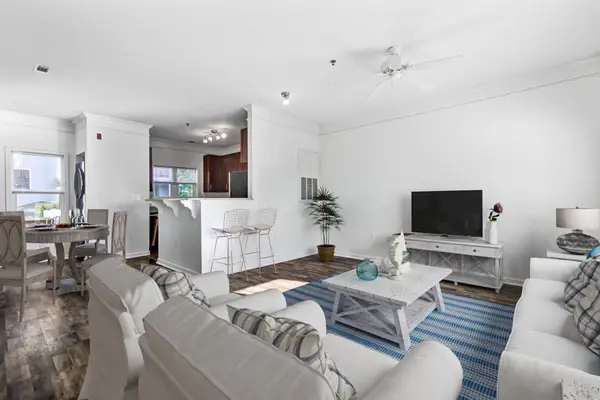 $375,000Active2 beds 2 baths988 sq. ft.
$375,000Active2 beds 2 baths988 sq. ft.1755 Central Park Road #9103, Charleston, SC 29412
MLS# 25029119Listed by: KELLER WILLIAMS REALTY CHARLESTON WEST ASHLEY - New
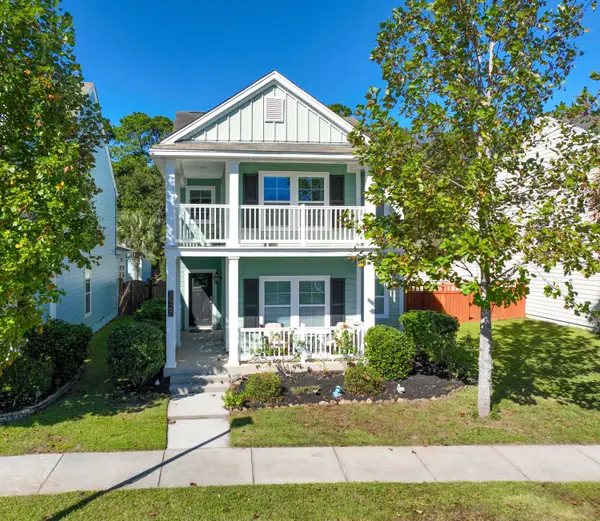 $604,990Active3 beds 3 baths2,192 sq. ft.
$604,990Active3 beds 3 baths2,192 sq. ft.2927 Waterleaf Road, Johns Island, SC 29455
MLS# 25029126Listed by: COLDWELL BANKER REALTY - New
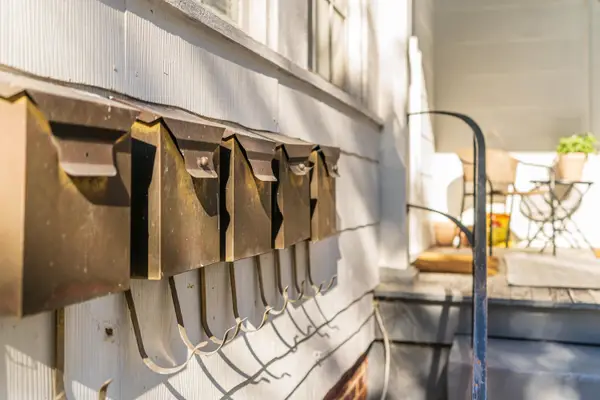 $1,800,000Active8 beds -- baths5,427 sq. ft.
$1,800,000Active8 beds -- baths5,427 sq. ft.86 Smith Street #A,B,C,D,E, Charleston, SC 29401
MLS# 25029115Listed by: PATE PROPERTIES INC - Open Thu, 11am to 1pmNew
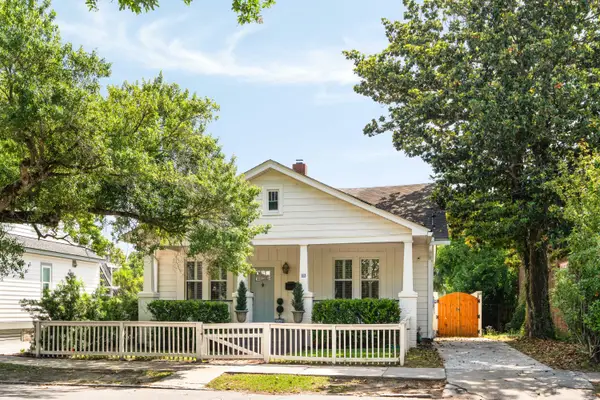 $1,400,000Active4 beds 3 baths2,527 sq. ft.
$1,400,000Active4 beds 3 baths2,527 sq. ft.814 Rutledge Avenue, Charleston, SC 29403
MLS# 25029104Listed by: WILLIAM MEANS REAL ESTATE, LLC
