1001 Harvest View Ave., Conway, SC 29527
Local realty services provided by:Better Homes and Gardens Real Estate Paracle
1001 Harvest View Ave.,Conway, SC 29527
$337,500
- 4 Beds
- 3 Baths
- - sq. ft.
- Single family
- Sold
Listed by:Cell: 843-995-0344
Office:re/max southern shores-conway
MLS#:2510145
Source:SC_CCAR
Sorry, we are unable to map this address
Price summary
- Price:$337,500
- Monthly HOA dues:$20
About this home
Stunning 3BR/2.5BA home with a huge bonus room (could be used as a 4th bedroom), formal dining room, and a screened porch offering serene lake views. You are sure to appreciate the bright and spacious kitchen with granite countertops, tile floors, a pantry, and a breakfast nook with gorgeous lake views. The primary bedroom is conveniently located downstairs and features a large walk-in closet, double sinks, a garden tub, and a stand-up shower. Upstairs, you'll find 2 additional bedrooms, a full bath, and a large bonus room. Enjoy the convenience of a separate laundry room and a 2-car attached garage with extra parking pad in the driveway perfect for your boat or RV! (RV hook up for electric and sewer clean out is available on the side of home near extra parking pad) Nestled at the end of a cul-de-sac, this home ensures privacy. Pecan Grove is a well-maintained community with a low HOA fee, just minutes from historic Downtown Conway and about a 30-minute drive to Myrtle Beach. Love what you see? Come experience it in person—book your tour today!
Contact an agent
Home facts
- Year built:2007
- Listing ID #:2510145
- Added:161 day(s) ago
- Updated:October 01, 2025 at 06:27 PM
Rooms and interior
- Bedrooms:4
- Total bathrooms:3
- Full bathrooms:2
- Half bathrooms:1
Heating and cooling
- Cooling:Central Air
- Heating:Central, Electric
Structure and exterior
- Year built:2007
Schools
- High school:Conway High School
- Middle school:Whittemore Park Middle School
- Elementary school:South Conway Elementary School
Utilities
- Water:Public, Water Available
- Sewer:Sewer Available
Finances and disclosures
- Price:$337,500
New listings near 1001 Harvest View Ave.
- New
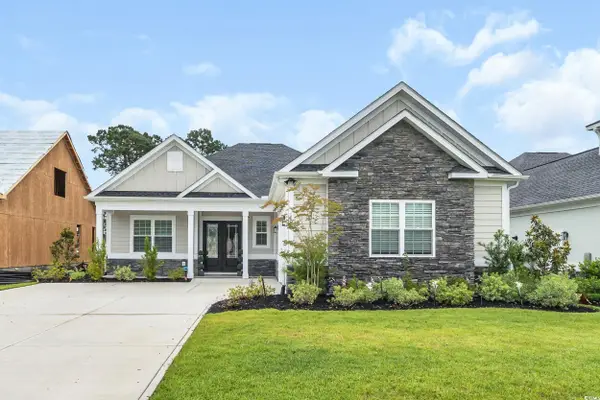 $695,000Active4 beds 3 baths3,242 sq. ft.
$695,000Active4 beds 3 baths3,242 sq. ft.1024 Pochard Dr., Conway, SC 29526
MLS# 2523950Listed by: CENTURY 21 BAREFOOT REALTY - New
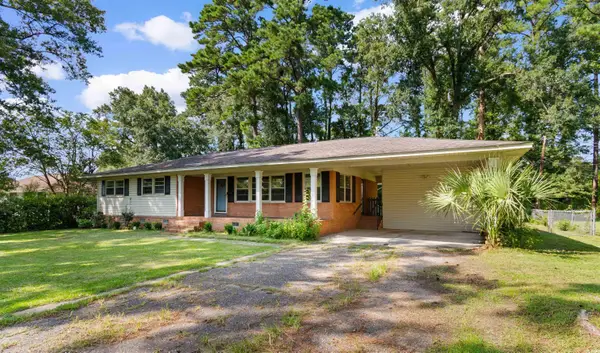 $229,000Active3 beds 2 baths3,018 sq. ft.
$229,000Active3 beds 2 baths3,018 sq. ft.1706 Sherwood Dr., Conway, SC 29526
MLS# 2523937Listed by: COASTAL LAND & HOME - New
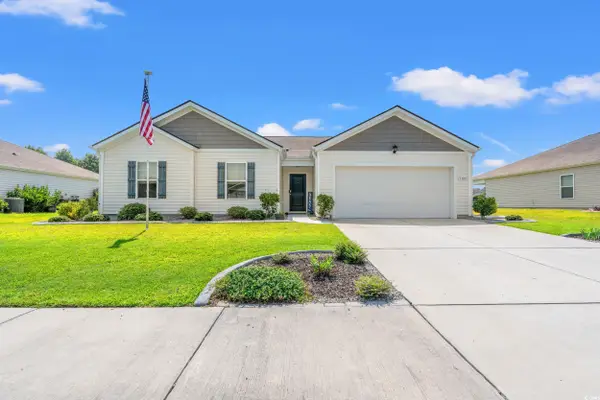 $299,999Active3 beds 2 baths2,154 sq. ft.
$299,999Active3 beds 2 baths2,154 sq. ft.1108 Donald St., Conway, SC 29527
MLS# 2523919Listed by: REALTY ONE GROUP DOCKSIDE - Open Sat, 11am to 1pmNew
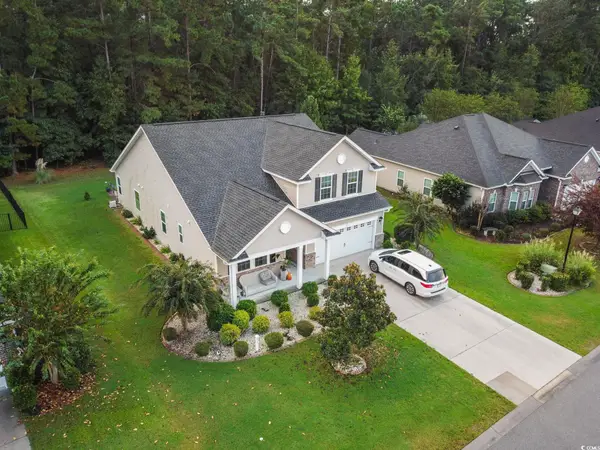 $427,500Active4 beds 3 baths2,700 sq. ft.
$427,500Active4 beds 3 baths2,700 sq. ft.317 Ridge Point Dr., Conway, SC 29526
MLS# 2523894Listed by: REALTY ONE GROUP DOCKSIDE - New
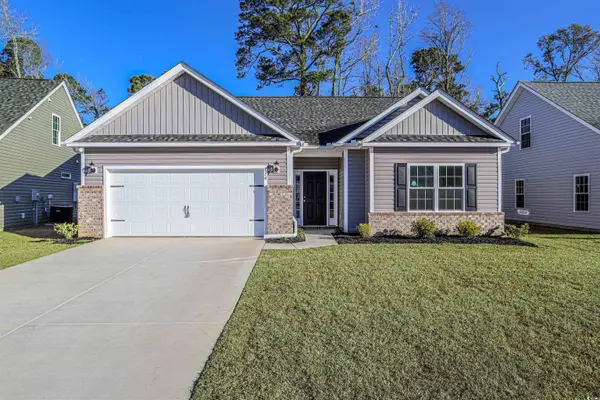 $289,997Active3 beds 2 baths1,840 sq. ft.
$289,997Active3 beds 2 baths1,840 sq. ft.947 Woodside Dr., Conway, SC 29526
MLS# 2523896Listed by: THE BEVERLY GROUP - Open Sat, 11am to 1pmNew
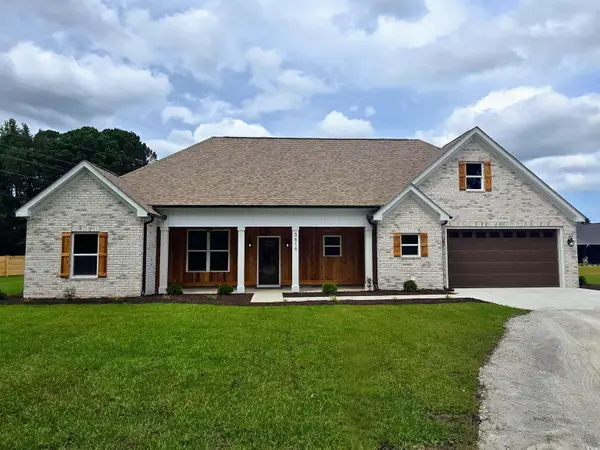 $475,000Active3 beds 2 baths2,858 sq. ft.
$475,000Active3 beds 2 baths2,858 sq. ft.3619 Allentown Dr., Conway, SC 29526
MLS# 2523897Listed by: REALTY ONE GROUP DOCKSIDE - New
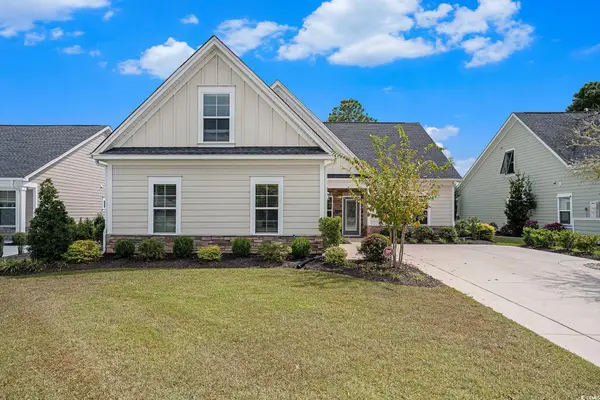 $574,900Active4 beds 3 baths3,061 sq. ft.
$574,900Active4 beds 3 baths3,061 sq. ft.1829 Wood Stork Dr., Conway, SC 29526
MLS# 2523902Listed by: CENTURY 21 THE HARRELSON GROUP - New
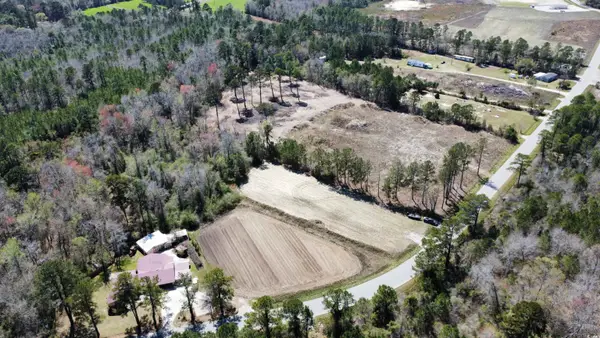 $300,000Active7.82 Acres
$300,000Active7.82 AcresTBD Mount Pisgah Cemetery Rd., Conway, SC 29526
MLS# 2523868Listed by: RE/MAX SOUTHERN SHORES - New
 $220,000Active3 beds 2 baths1,526 sq. ft.
$220,000Active3 beds 2 baths1,526 sq. ft.800 Spyderco Rd., Conway, SC 29527
MLS# 2523852Listed by: CB SEA COAST ADVANTAGE CF - New
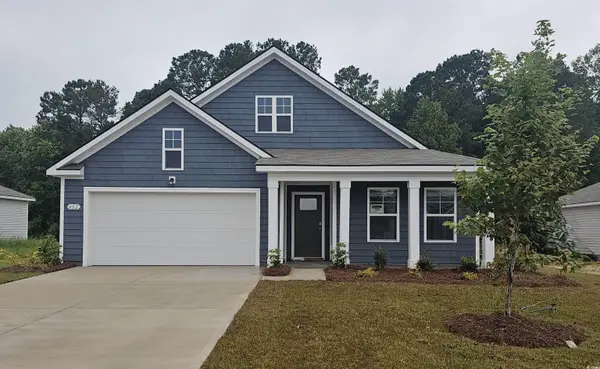 $316,295Active4 beds 3 baths2,553 sq. ft.
$316,295Active4 beds 3 baths2,553 sq. ft.503 Acosta Circle, Conway, SC 29527
MLS# 2523851Listed by: DR HORTON
