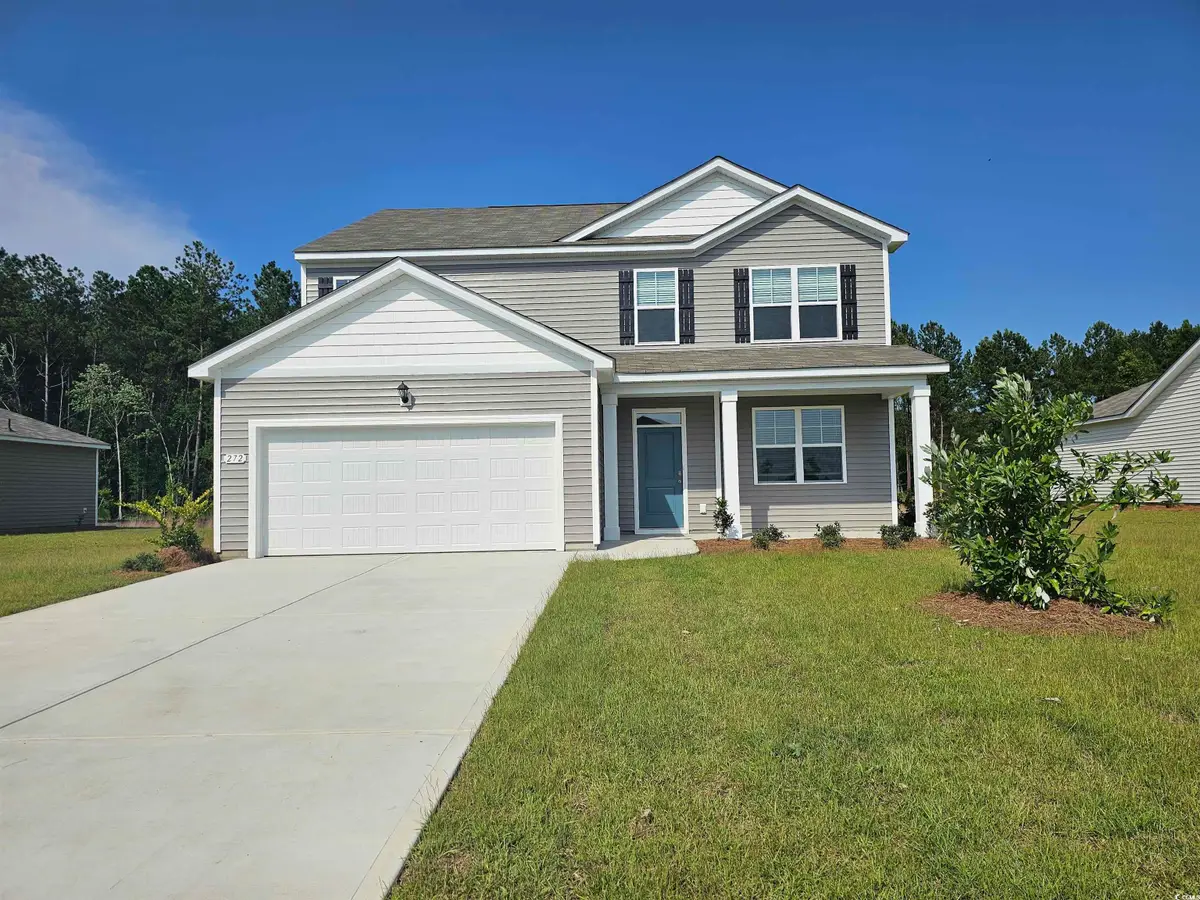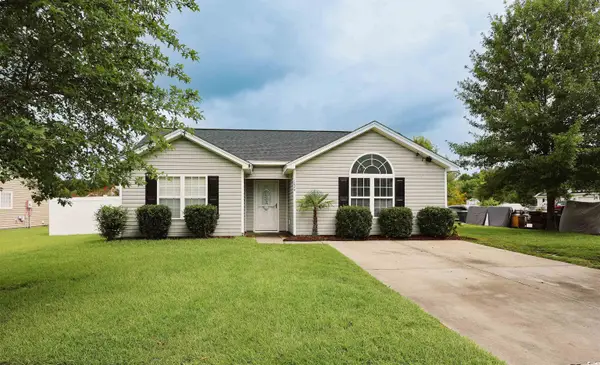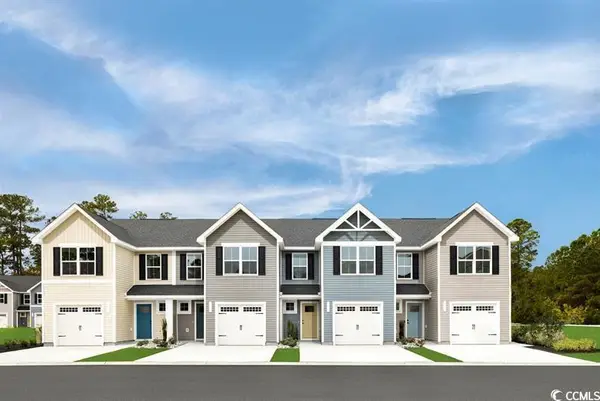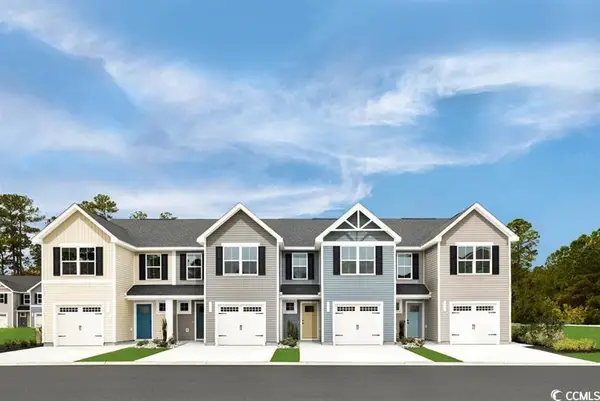320 Clear Lake Dr., Conway, SC 29526
Local realty services provided by:Better Homes and Gardens Real Estate Paracle



320 Clear Lake Dr.,Conway, SC 29526
$358,335
- 5 Beds
- 4 Baths
- 3,262 sq. ft.
- Single family
- Active
Listed by:
Office:dr horton
MLS#:2507434
Source:SC_CCAR
Price summary
- Price:$358,335
- Price per sq. ft.:$109.85
- Monthly HOA dues:$42
About this home
The Elle floor plan offers plenty of space with room to grow. Featuring a first floor primary bedroom suite with generous bathroom featuring a 5' shower, dual vanity, walk-in closet, and linen closet. The kitchen boasts a large island with breakfast bar and opens to the casual dining area and spacious living room. Granite countertops, 36" painted cabinetry, stainless Whirlpool appliances, and beautiful and durable LVP flooring throughout the main living areas all included! There is also a wonderful flex space on the main level that could be a dedicated home office or a formal dining room. Sliding glass doors off the dining area leads to the patio for added outdoor living space. Upstairs offers large secondary bedrooms plus an expansive secondary living area. It gets better- this is America's Smart Home! Control the thermostat, front door light and lock, and video doorbell from your smartphone or with voice commands to Alexa. *Photos are of a similar Elle home. (Home and community information, including pricing, included features, terms, availability and amenities, are subject to change prior to sale at any time without notice or obligation. Square footages are approximate. Pictures, photographs, colors, features, and sizes are for illustration purposes only and will vary from the homes as built. Equal housing opportunity builder.)
Contact an agent
Home facts
- Year built:2025
- Listing Id #:2507434
- Added:144 day(s) ago
- Updated:August 17, 2025 at 01:52 PM
Rooms and interior
- Bedrooms:5
- Total bathrooms:4
- Full bathrooms:3
- Half bathrooms:1
- Living area:3,262 sq. ft.
Heating and cooling
- Cooling:Central Air
- Heating:Central, Electric
Structure and exterior
- Year built:2025
- Building area:3,262 sq. ft.
- Lot area:0.23 Acres
Schools
- High school:Conway High School
- Middle school:Conway Middle School
- Elementary school:Kingston Elementary School
Utilities
- Water:Public, Water Available
- Sewer:Sewer Available
Finances and disclosures
- Price:$358,335
- Price per sq. ft.:$109.85
New listings near 320 Clear Lake Dr.
- New
 $399,990Active3 beds 2 baths2,485 sq. ft.
$399,990Active3 beds 2 baths2,485 sq. ft.346 Garden Grove St, Conway, SC 29526
MLS# 2519982Listed by: CPG INC. DBA MUNGO HOMES - New
 $395,900Active5 beds 3 baths2,817 sq. ft.
$395,900Active5 beds 3 baths2,817 sq. ft.358 Garden Grove St, Conway, SC 29526
MLS# 2519983Listed by: CPG INC. DBA MUNGO HOMES - New
 $34,997Active0.5 Acres
$34,997Active0.5 Acres0 Dossie Rd., Conway, SC 29526
MLS# 2519966Listed by: CHOSEN REALTY LLC - New
 $300,000Active3 beds 2 baths1,200 sq. ft.
$300,000Active3 beds 2 baths1,200 sq. ft.617 Truman Rd., Conway, SC 29526
MLS# 2519952Listed by: PALMETTO PROPERTIES SC - New
 $300,000Active3 beds 2 baths1,974 sq. ft.
$300,000Active3 beds 2 baths1,974 sq. ft.3108 Belgrove Ln., Conway, SC 29526
MLS# 2519929Listed by: KELLER WILLIAMS INNOVATE SOUTH - New
 $425,800Active3 beds 2 baths2,636 sq. ft.
$425,800Active3 beds 2 baths2,636 sq. ft.4101 Ridgewood Dr., Conway, SC 29526
MLS# 2519919Listed by: GREYFEATHER GROUP EXP REALTY - New
 $239,900Active3 beds 2 baths1,295 sq. ft.
$239,900Active3 beds 2 baths1,295 sq. ft.1024 Macala Dr., Conway, SC 29527
MLS# 2519901Listed by: SLOAN REALTY GROUP - New
 $460,000Active4 beds 5 baths5,500 sq. ft.
$460,000Active4 beds 5 baths5,500 sq. ft.1106 Hickory Dr., Conway, SC 29527
MLS# 2519907Listed by: REALTY ONE GROUP DOCKSIDE CNWY  $243,975Active3 beds 3 baths1,678 sq. ft.
$243,975Active3 beds 3 baths1,678 sq. ft.353 Myrtle Meadows Dr #413C, Conway, SC 29526
MLS# 2518820Listed by: NVR RYAN HOMES- New
 $237,475Active3 beds 3 baths1,678 sq. ft.
$237,475Active3 beds 3 baths1,678 sq. ft.354 Myrtle Meadows Dr #469C, Conway, SC 29526
MLS# 2519889Listed by: NVR RYAN HOMES

