356 Lakeside Crossing Dr., Conway, SC 29526
Local realty services provided by:Better Homes and Gardens Real Estate Elliott Coastal Living
356 Lakeside Crossing Dr.,Conway, SC 29526
$229,900
- 3 Beds
- 2 Baths
- 2,508 sq. ft.
- Single family
- Active
Listed by:
Office:asap realty, inc
MLS#:2513618
Source:SC_CCAR
Price summary
- Price:$229,900
- Price per sq. ft.:$91.67
About this home
Welcome to this beautifully maintained 3-bedroom, 2-bathroom Troon model—the largest floor plan available in the highly sought-after Lakeside Crossing 55+ community. As you arrive, you'll be greeted by a charming screened-in front porch with finished concrete flooring, perfect for enjoying your morning coffee or relaxing in the evening. Step inside to a spacious kitchen featuring custom cabinetry, an abundance of counter space, a complete appliance package, and a solar tube that fills the room with natural light. The open-concept living and dining areas are bright and inviting—ideal for both everyday living and entertaining guests. The primary suite offers a peaceful retreat with two walk-in closets and a luxurious ensuite bathroom that includes a double vanity, a separate makeup station, and a beautifully tiled walk-in shower. A large flex space with a wet bar provides endless possibilities for use—game room, home office, or hobby space—and leads out to your private, fenced backyard. Additional highlights include laminate wood flooring throughout most of the living areas and a spacious 20x20 garage for extra storage and convenience. This home truly has it all—comfort, style, and functionality in a vibrant community. Don’t miss your chance to make it yours—schedule your tour today before it’s gone!
Contact an agent
Home facts
- Year built:2015
- Listing ID #:2513618
- Added:120 day(s) ago
- Updated:October 01, 2025 at 06:27 PM
Rooms and interior
- Bedrooms:3
- Total bathrooms:2
- Full bathrooms:2
- Living area:2,508 sq. ft.
Heating and cooling
- Cooling:Central Air
- Heating:Central, Electric
Structure and exterior
- Year built:2015
- Building area:2,508 sq. ft.
- Lot area:0.18 Acres
Schools
- High school:Carolina Forest High School
- Middle school:Ten Oaks Middle
- Elementary school:Carolina Forest Elementary School
Finances and disclosures
- Price:$229,900
- Price per sq. ft.:$91.67
New listings near 356 Lakeside Crossing Dr.
- New
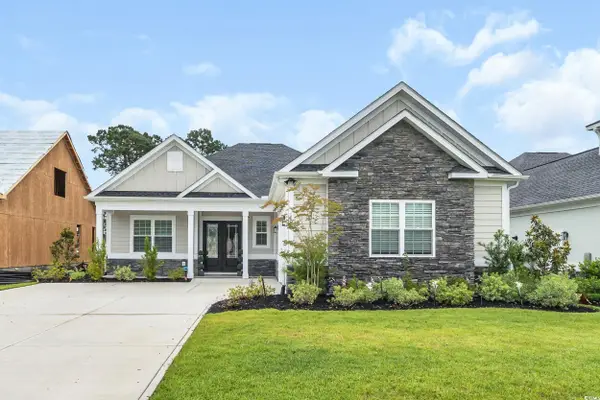 $695,000Active4 beds 3 baths3,242 sq. ft.
$695,000Active4 beds 3 baths3,242 sq. ft.1024 Pochard Dr., Conway, SC 29526
MLS# 2523950Listed by: CENTURY 21 BAREFOOT REALTY - New
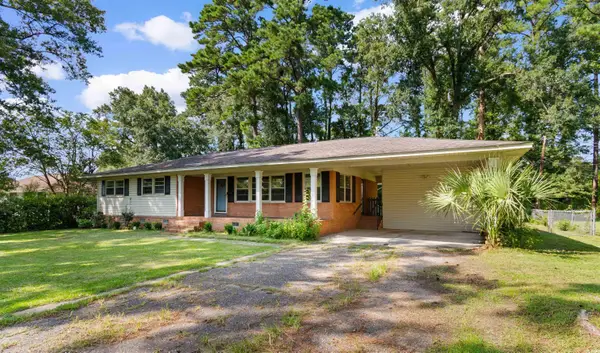 $229,000Active3 beds 2 baths3,018 sq. ft.
$229,000Active3 beds 2 baths3,018 sq. ft.1706 Sherwood Dr., Conway, SC 29526
MLS# 2523937Listed by: COASTAL LAND & HOME - New
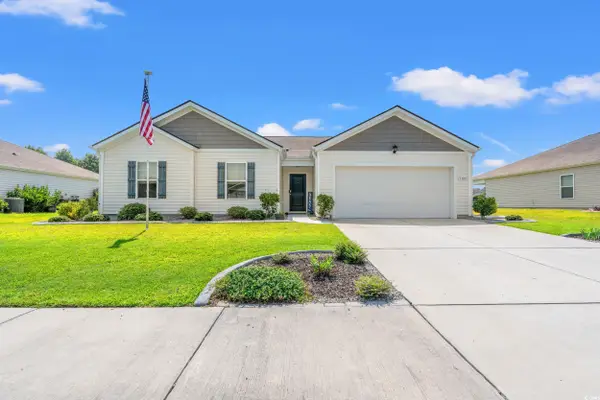 $299,999Active3 beds 2 baths2,154 sq. ft.
$299,999Active3 beds 2 baths2,154 sq. ft.1108 Donald St., Conway, SC 29527
MLS# 2523919Listed by: REALTY ONE GROUP DOCKSIDE - Open Sat, 11am to 1pmNew
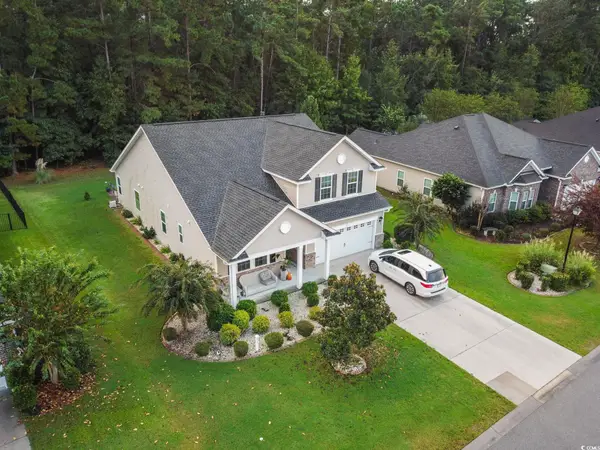 $427,500Active4 beds 3 baths2,700 sq. ft.
$427,500Active4 beds 3 baths2,700 sq. ft.317 Ridge Point Dr., Conway, SC 29526
MLS# 2523894Listed by: REALTY ONE GROUP DOCKSIDE - New
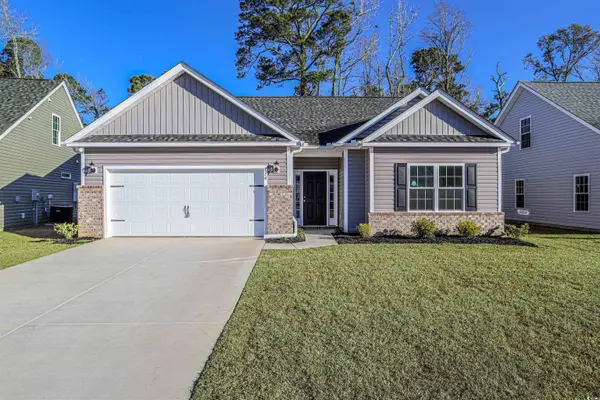 $289,997Active3 beds 2 baths1,840 sq. ft.
$289,997Active3 beds 2 baths1,840 sq. ft.947 Woodside Dr., Conway, SC 29526
MLS# 2523896Listed by: THE BEVERLY GROUP - Open Sat, 11am to 1pmNew
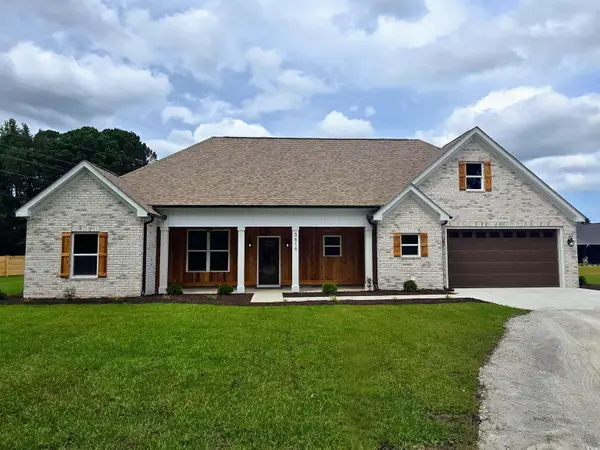 $475,000Active3 beds 2 baths2,858 sq. ft.
$475,000Active3 beds 2 baths2,858 sq. ft.3619 Allentown Dr., Conway, SC 29526
MLS# 2523897Listed by: REALTY ONE GROUP DOCKSIDE - New
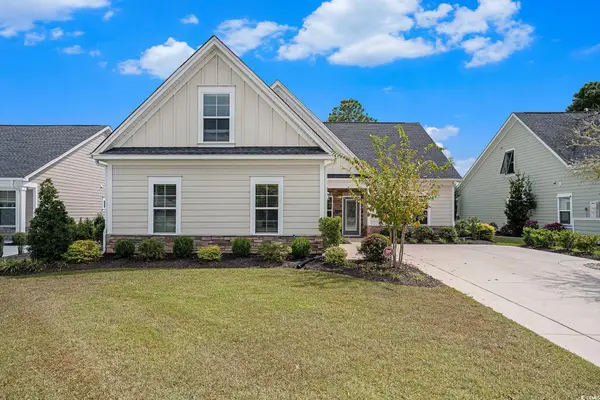 $574,900Active4 beds 3 baths3,061 sq. ft.
$574,900Active4 beds 3 baths3,061 sq. ft.1829 Wood Stork Dr., Conway, SC 29526
MLS# 2523902Listed by: CENTURY 21 THE HARRELSON GROUP - New
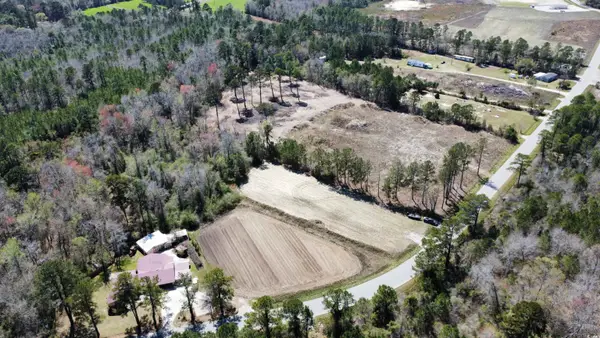 $300,000Active7.82 Acres
$300,000Active7.82 AcresTBD Mount Pisgah Cemetery Rd., Conway, SC 29526
MLS# 2523868Listed by: RE/MAX SOUTHERN SHORES - New
 $220,000Active3 beds 2 baths1,526 sq. ft.
$220,000Active3 beds 2 baths1,526 sq. ft.800 Spyderco Rd., Conway, SC 29527
MLS# 2523852Listed by: CB SEA COAST ADVANTAGE CF - New
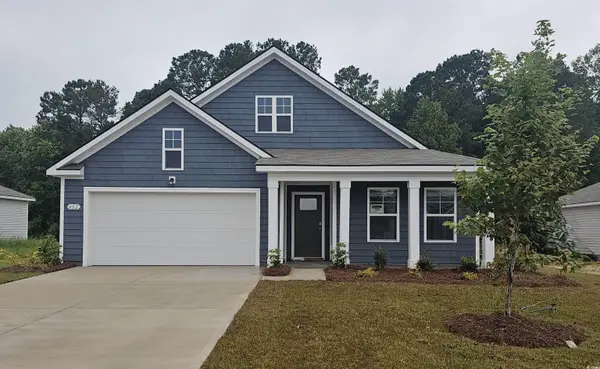 $316,295Active4 beds 3 baths2,553 sq. ft.
$316,295Active4 beds 3 baths2,553 sq. ft.503 Acosta Circle, Conway, SC 29527
MLS# 2523851Listed by: DR HORTON
